All TVs Indoor/outdoor Living Living Design Ideas
Refine by:
Budget
Sort by:Popular Today
1 - 20 of 400 photos
Item 1 of 3
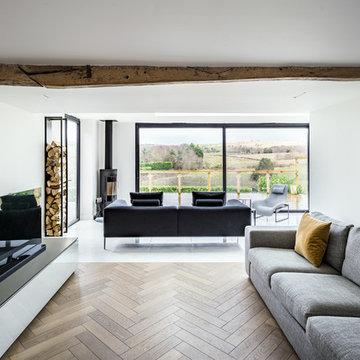
Craig Magee Photography
Design ideas for a mid-sized contemporary living room in Cheshire with white walls, medium hardwood floors, a wood stove, a freestanding tv and beige floor.
Design ideas for a mid-sized contemporary living room in Cheshire with white walls, medium hardwood floors, a wood stove, a freestanding tv and beige floor.
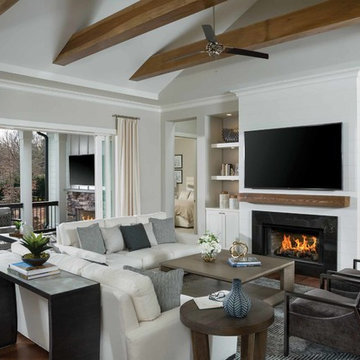
Large great room with floating beam detail. fireplace with rustic timber mantle and shiplap detail.
Inspiration for a beach style open concept family room in Other with a stone fireplace surround, a wall-mounted tv, grey walls, dark hardwood floors and a ribbon fireplace.
Inspiration for a beach style open concept family room in Other with a stone fireplace surround, a wall-mounted tv, grey walls, dark hardwood floors and a ribbon fireplace.
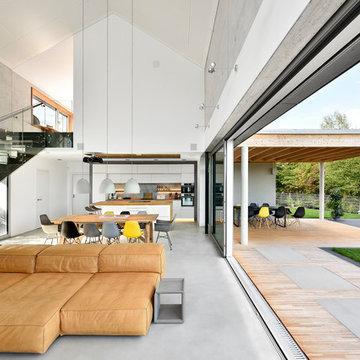
Wohnhaus mit großzügiger Glasfassade, offenem Wohnbereich mit Kamin und Bibliothek. Fließender Übergang zwischen Innen und Außenbereich.
Außergewöhnliche Stahltreppe mit Glasgeländer.
Fotograf: Ralf Dieter Bischoff
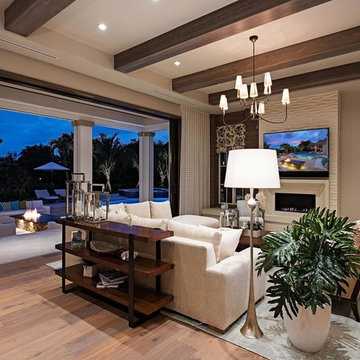
The gorgeous "Charleston" home is 6,689 square feet of living with four bedrooms, four full and two half baths, and four-car garage. Interiors were crafted by Troy Beasley of Beasley and Henley Interior Design. Builder- Lutgert
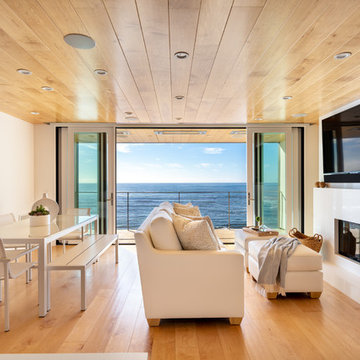
Our clients are seasoned home renovators. Their Malibu oceanside property was the second project JRP had undertaken for them. After years of renting and the age of the home, it was becoming prevalent the waterfront beach house, needed a facelift. Our clients expressed their desire for a clean and contemporary aesthetic with the need for more functionality. After a thorough design process, a new spatial plan was essential to meet the couple’s request. This included developing a larger master suite, a grander kitchen with seating at an island, natural light, and a warm, comfortable feel to blend with the coastal setting.
Demolition revealed an unfortunate surprise on the second level of the home: Settlement and subpar construction had allowed the hillside to slide and cover structural framing members causing dangerous living conditions. Our design team was now faced with the challenge of creating a fix for the sagging hillside. After thorough evaluation of site conditions and careful planning, a new 10’ high retaining wall was contrived to be strategically placed into the hillside to prevent any future movements.
With the wall design and build completed — additional square footage allowed for a new laundry room, a walk-in closet at the master suite. Once small and tucked away, the kitchen now boasts a golden warmth of natural maple cabinetry complimented by a striking center island complete with white quartz countertops and stunning waterfall edge details. The open floor plan encourages entertaining with an organic flow between the kitchen, dining, and living rooms. New skylights flood the space with natural light, creating a tranquil seaside ambiance. New custom maple flooring and ceiling paneling finish out the first floor.
Downstairs, the ocean facing Master Suite is luminous with breathtaking views and an enviable bathroom oasis. The master bath is modern and serene, woodgrain tile flooring and stunning onyx mosaic tile channel the golden sandy Malibu beaches. The minimalist bathroom includes a generous walk-in closet, his & her sinks, a spacious steam shower, and a luxurious soaking tub. Defined by an airy and spacious floor plan, clean lines, natural light, and endless ocean views, this home is the perfect rendition of a contemporary coastal sanctuary.
PROJECT DETAILS:
• Style: Contemporary
• Colors: White, Beige, Yellow Hues
• Countertops: White Ceasarstone Quartz
• Cabinets: Bellmont Natural finish maple; Shaker style
• Hardware/Plumbing Fixture Finish: Polished Chrome
• Lighting Fixtures: Pendent lighting in Master bedroom, all else recessed
• Flooring:
Hardwood - Natural Maple
Tile – Ann Sacks, Porcelain in Yellow Birch
• Tile/Backsplash: Glass mosaic in kitchen
• Other Details: Bellevue Stand Alone Tub
Photographer: Andrew, Open House VC
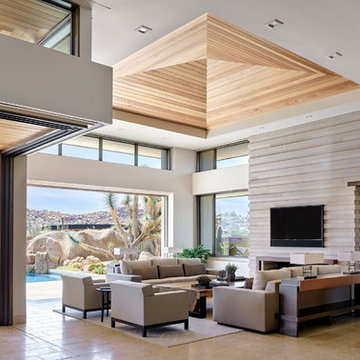
Located near the base of Scottsdale landmark Pinnacle Peak, the Desert Prairie is surrounded by distant peaks as well as boulder conservation easements. This 30,710 square foot site was unique in terrain and shape and was in close proximity to adjacent properties. These unique challenges initiated a truly unique piece of architecture.
Planning of this residence was very complex as it weaved among the boulders. The owners were agnostic regarding style, yet wanted a warm palate with clean lines. The arrival point of the design journey was a desert interpretation of a prairie-styled home. The materials meet the surrounding desert with great harmony. Copper, undulating limestone, and Madre Perla quartzite all blend into a low-slung and highly protected home.
Located in Estancia Golf Club, the 5,325 square foot (conditioned) residence has been featured in Luxe Interiors + Design’s September/October 2018 issue. Additionally, the home has received numerous design awards.
Desert Prairie // Project Details
Architecture: Drewett Works
Builder: Argue Custom Homes
Interior Design: Lindsey Schultz Design
Interior Furnishings: Ownby Design
Landscape Architect: Greey|Pickett
Photography: Werner Segarra
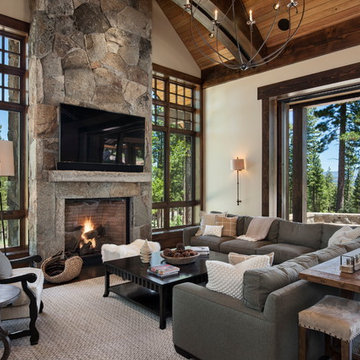
Design ideas for a large country open concept family room in Sacramento with white walls, dark hardwood floors, a standard fireplace, a stone fireplace surround and a wall-mounted tv.
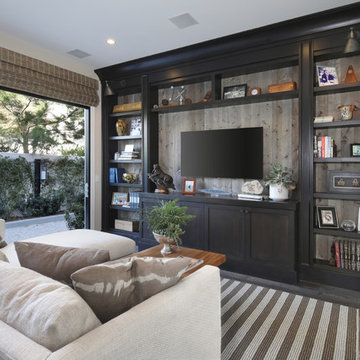
Jeri Koegel
This is an example of a mediterranean enclosed family room in Orange County with white walls, dark hardwood floors, a wall-mounted tv and grey floor.
This is an example of a mediterranean enclosed family room in Orange County with white walls, dark hardwood floors, a wall-mounted tv and grey floor.
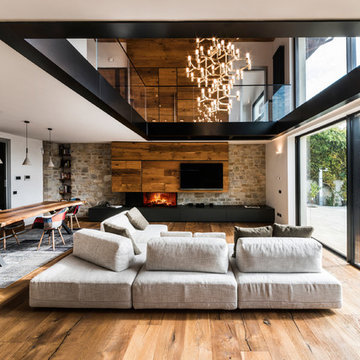
Fotografo: Vito Corvasce
Design ideas for an expansive contemporary formal loft-style living room in Rome with white walls, medium hardwood floors, a corner fireplace, a wood fireplace surround and a built-in media wall.
Design ideas for an expansive contemporary formal loft-style living room in Rome with white walls, medium hardwood floors, a corner fireplace, a wood fireplace surround and a built-in media wall.
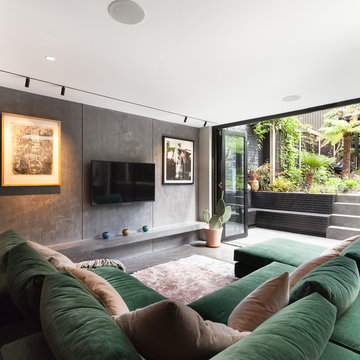
Peter Landers Photography
Inspiration for a mid-sized contemporary open concept family room in London with grey walls, concrete floors, a wall-mounted tv and grey floor.
Inspiration for a mid-sized contemporary open concept family room in London with grey walls, concrete floors, a wall-mounted tv and grey floor.
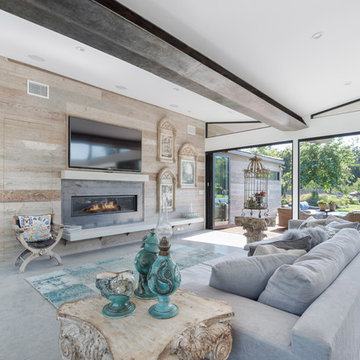
Large midcentury open concept family room in Los Angeles with concrete floors, a ribbon fireplace, a wall-mounted tv and grey floor.
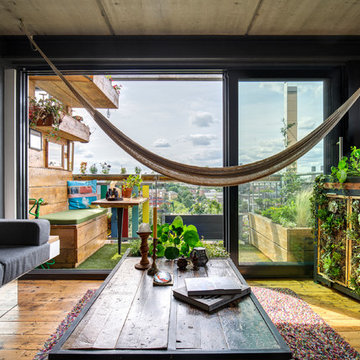
Our client moved into a modern apartment in South East London with a desire to warm it up and bring the outside in. We set about transforming the space into a lush, rustic, rural sanctuary with an industrial twist.
We stripped the ceilings and wall back to their natural substrate, which revealed textured concrete and beautiful steel beams. We replaced the carpet with richly toned reclaimed pine and introduced a range of bespoke storage to maximise the use of the space. Finally, the apartment was filled with plants, including planters and living walls, to complete the "outside inside" feel.
Photography by Adam Letch - www.adamletch.com
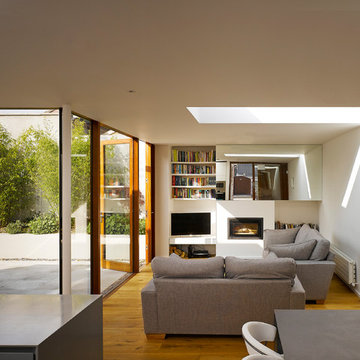
Ros Kavanagh
Photo of a mid-sized contemporary open concept living room in Dublin with a library, white walls, medium hardwood floors, a standard fireplace, a plaster fireplace surround and a freestanding tv.
Photo of a mid-sized contemporary open concept living room in Dublin with a library, white walls, medium hardwood floors, a standard fireplace, a plaster fireplace surround and a freestanding tv.
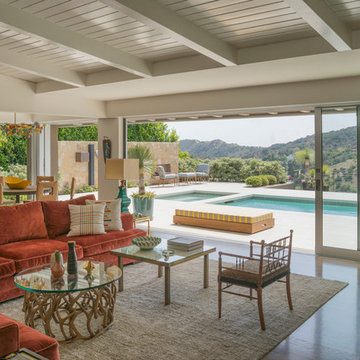
To achieve the indoor/outdoor quality our client wanted, we installed multiple moment frames to carry the existing roof. It looks clean and organized in this photo but there is a lot going on in the structure. Don't be afraid to make big structural moves to achieve an open space. It is always worth it!
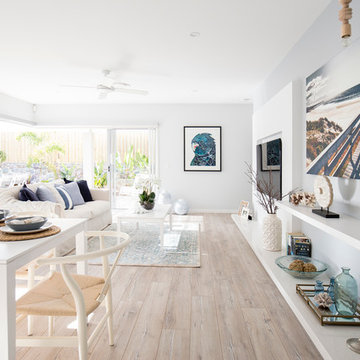
Beach style open concept family room in Brisbane with white walls and a built-in media wall.
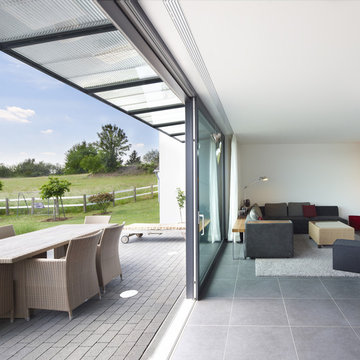
Wolf Schily
This is an example of a large modern open concept family room in Essen with white walls and a wall-mounted tv.
This is an example of a large modern open concept family room in Essen with white walls and a wall-mounted tv.
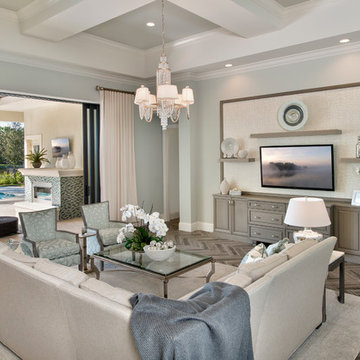
Living Room by Jinx McDonald Interior Designs
This is an example of a transitional open concept family room in Tampa with a wall-mounted tv and blue walls.
This is an example of a transitional open concept family room in Tampa with a wall-mounted tv and blue walls.
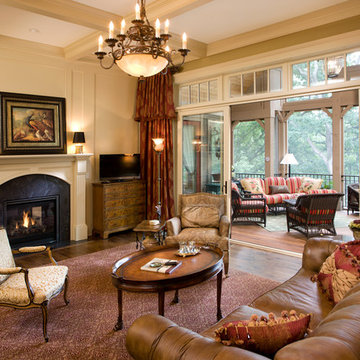
Photography: Landmark Photography
Inspiration for a large traditional open concept living room in Minneapolis with beige walls, medium hardwood floors, a freestanding tv and a two-sided fireplace.
Inspiration for a large traditional open concept living room in Minneapolis with beige walls, medium hardwood floors, a freestanding tv and a two-sided fireplace.
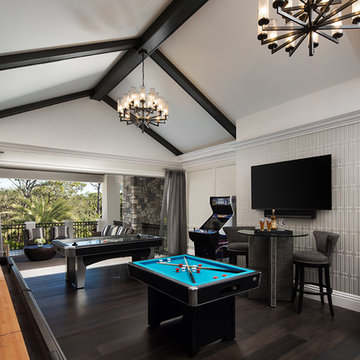
Upstairs Family Room. Photography by Tim Gibbons.
This is an example of a traditional family room in Miami with multi-coloured walls, dark hardwood floors, brown floor, a game room, no fireplace and a wall-mounted tv.
This is an example of a traditional family room in Miami with multi-coloured walls, dark hardwood floors, brown floor, a game room, no fireplace and a wall-mounted tv.
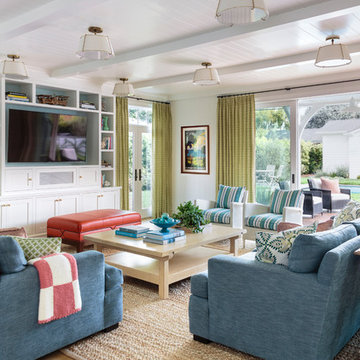
Mark Lohman
This is an example of a large beach style open concept family room in Los Angeles with white walls, no fireplace, brown floor, medium hardwood floors and a wall-mounted tv.
This is an example of a large beach style open concept family room in Los Angeles with white walls, no fireplace, brown floor, medium hardwood floors and a wall-mounted tv.
All TVs Indoor/outdoor Living Living Design Ideas
1



