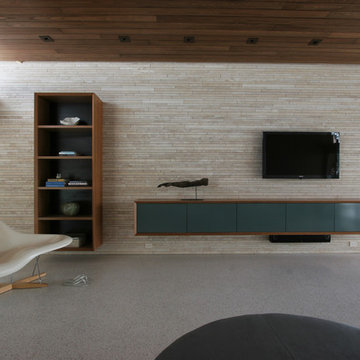Tv Rooms All Wall Treatments Living Design Ideas
Refine by:
Budget
Sort by:Popular Today
1 - 20 of 30 photos
Item 1 of 3
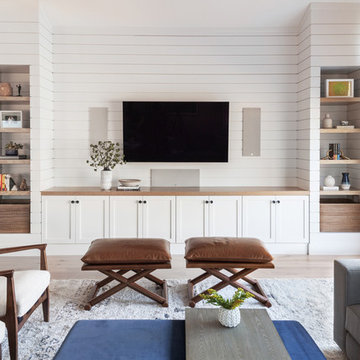
Photo of a beach style open concept family room in San Francisco with white walls, light hardwood floors, no fireplace, a built-in media wall and planked wall panelling.
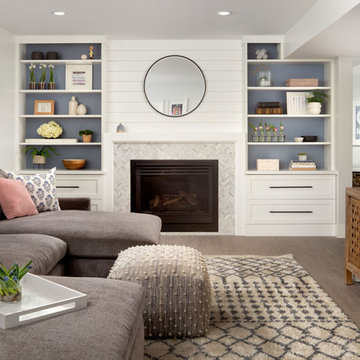
Design ideas for a transitional family room in DC Metro with white walls, a standard fireplace, a tile fireplace surround, brown floor and planked wall panelling.
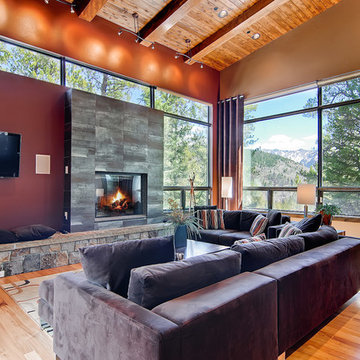
Virtuance
This is an example of a contemporary living room in Denver with red walls, medium hardwood floors, a standard fireplace and a wall-mounted tv.
This is an example of a contemporary living room in Denver with red walls, medium hardwood floors, a standard fireplace and a wall-mounted tv.
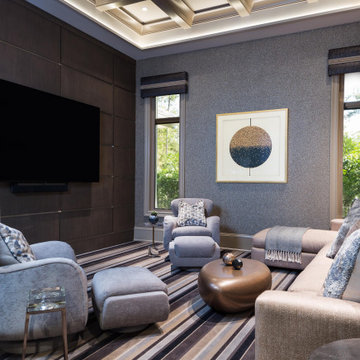
Designed by Amy Coslet & Sherri DuPont
Photography by Lori Hamilton
Inspiration for a mediterranean family room in Miami with grey walls, carpet, no fireplace, a wall-mounted tv, multi-coloured floor, coffered, wallpaper and wood walls.
Inspiration for a mediterranean family room in Miami with grey walls, carpet, no fireplace, a wall-mounted tv, multi-coloured floor, coffered, wallpaper and wood walls.
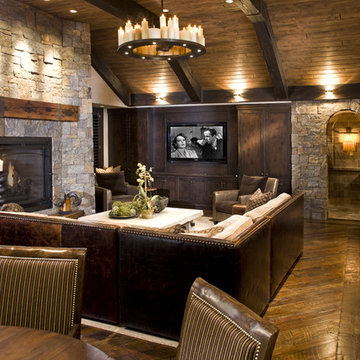
Natural stone and reclaimed timber beams...
This is an example of a country living room in Minneapolis with a stone fireplace surround, a standard fireplace and dark hardwood floors.
This is an example of a country living room in Minneapolis with a stone fireplace surround, a standard fireplace and dark hardwood floors.
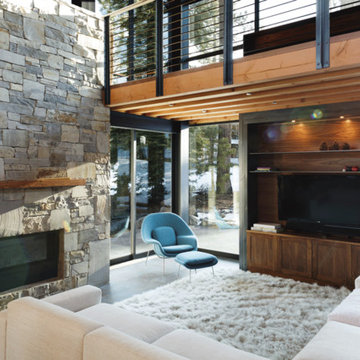
Photography by Shaun Fenn | http://shaunfenn.com/
Country living room in San Francisco with a stone fireplace surround.
Country living room in San Francisco with a stone fireplace surround.
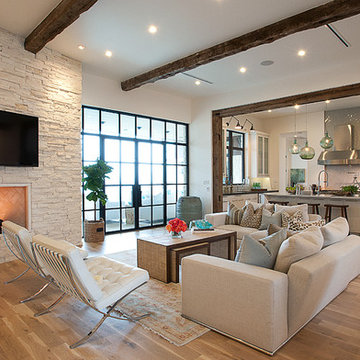
Conceived as a remodel and addition, the final design iteration for this home is uniquely multifaceted. Structural considerations required a more extensive tear down, however the clients wanted the entire remodel design kept intact, essentially recreating much of the existing home. The overall floor plan design centers on maximizing the views, while extensive glazing is carefully placed to frame and enhance them. The residence opens up to the outdoor living and views from multiple spaces and visually connects interior spaces in the inner court. The client, who also specializes in residential interiors, had a vision of ‘transitional’ style for the home, marrying clean and contemporary elements with touches of antique charm. Energy efficient materials along with reclaimed architectural wood details were seamlessly integrated, adding sustainable design elements to this transitional design. The architect and client collaboration strived to achieve modern, clean spaces playfully interjecting rustic elements throughout the home.
Greenbelt Homes
Glynis Wood Interiors
Photography by Bryant Hill
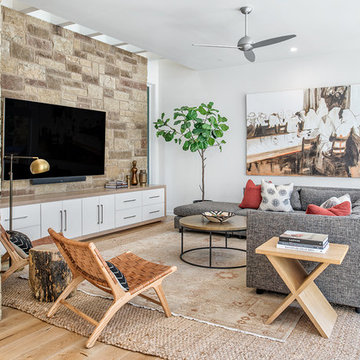
Merrick Ales
brown area rugs, large artwork, Artwork & Prints, light wood floors, stone wall, recessed lighting, stonework,
Eclectic formal open concept living room in Austin with white walls, light hardwood floors, a wall-mounted tv and brown floor.
Eclectic formal open concept living room in Austin with white walls, light hardwood floors, a wall-mounted tv and brown floor.
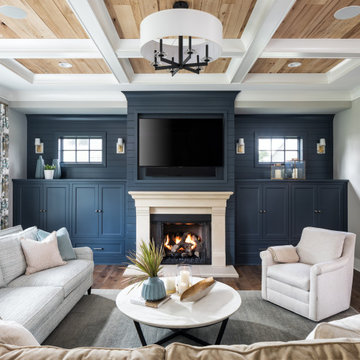
Photo of a beach style family room in Minneapolis with grey walls, a built-in media wall, a standard fireplace, dark hardwood floors, coffered, wood and planked wall panelling.
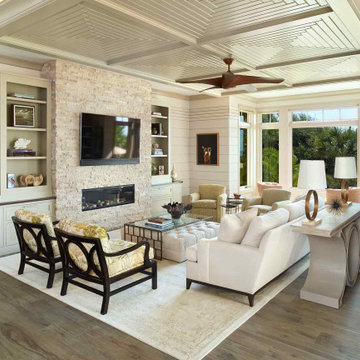
Inspiration for a beach style living room in Charleston with white walls, dark hardwood floors, a ribbon fireplace, a stone fireplace surround, a wall-mounted tv and planked wall panelling.
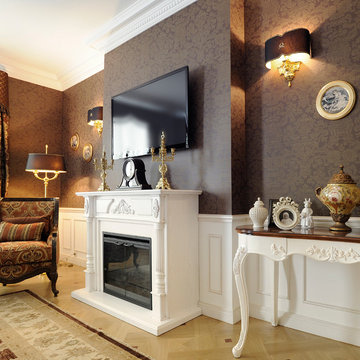
Дмитрий Буфеев
Design ideas for a large traditional enclosed family room in Other with brown walls, light hardwood floors, a standard fireplace, a wall-mounted tv, beige floor, a wood fireplace surround and wallpaper.
Design ideas for a large traditional enclosed family room in Other with brown walls, light hardwood floors, a standard fireplace, a wall-mounted tv, beige floor, a wood fireplace surround and wallpaper.
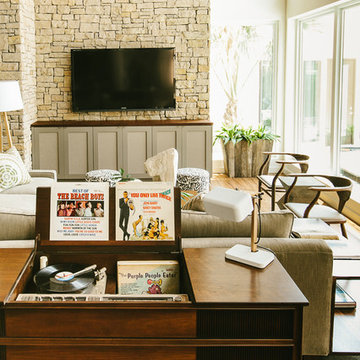
Photo by Matthew Niemann
Inspiration for a midcentury open concept living room in Austin with medium hardwood floors and a wall-mounted tv.
Inspiration for a midcentury open concept living room in Austin with medium hardwood floors and a wall-mounted tv.
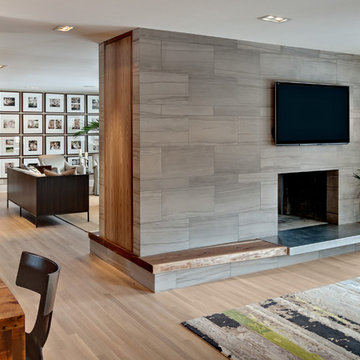
The remodel of the 60's Kitchen took several small spaces and integrated them together for a modern family lifestyle. The Kitchen opens into the Family Room space that leads into the Living Room beyond and adjacent Dining Room. The rustic farmhouse table provides ample casual family style dining. Rectangular stone tiles create a new face and surround of the existing fireplace. Designer Brandi Hagen used a large piece of walnut as the hearth and incorporated the stainless in front of the firebox creating a modern feel.
To learn more about this project from Eminent Interior Design, click on the followng link: http://eminentid.com/featured-work/kitchen-design-simply-sophisticated/case_study
Photography by Mark Ehlen - Ehlen Creative
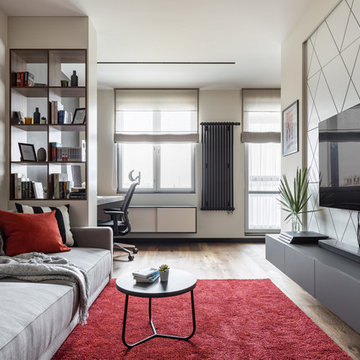
Фотограф: Максим Максимов, maxiimov@ya.ru
Inspiration for a contemporary open concept living room in Saint Petersburg with white walls, a wall-mounted tv, medium hardwood floors, no fireplace and panelled walls.
Inspiration for a contemporary open concept living room in Saint Petersburg with white walls, a wall-mounted tv, medium hardwood floors, no fireplace and panelled walls.
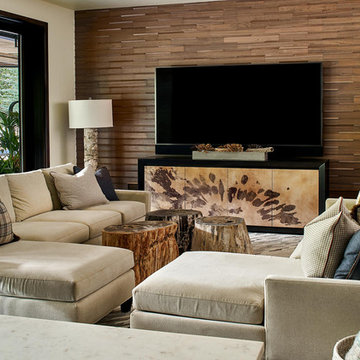
Lower Level Family Room, Whitewater Lane, Photography by David Patterson
Large country family room in Denver with brown walls, no fireplace, a wall-mounted tv and wood walls.
Large country family room in Denver with brown walls, no fireplace, a wall-mounted tv and wood walls.
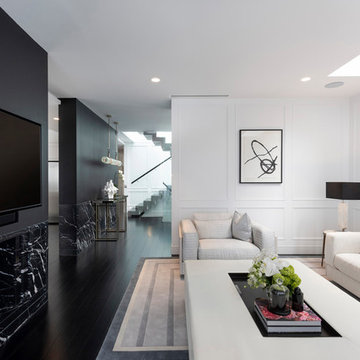
When you want to make a statement, Roxy Jacenko is one woman who knows how to do it! Whether it’s in business, in the media or in her home.
This epic home renovation achieves an incredible result with the exact balance between modern and classic. The use of modern architectural profiles to create classic features, such as the beautiful board and batten wainscoting with a step profile inlay mould, the monochrome palette, black timber flooring, glass and mirror features with minimalist styling throughout give this jaw dropping home the sort of drama and attention that anyone would love – especially Australia’s biggest PR Queen.
Intrim supplied Intrim SK479 skirting boards in 135mm high and architraves 90mm wide, Intrim CR190 chair rail and Intrim IN106 Inlay mould.
Design: Blainey North | Build: J Corp Constructions | Carpentry: Alex Garcia | Photography: In Haus Media
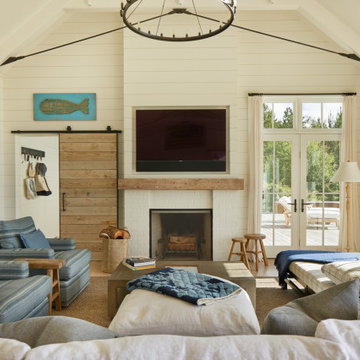
This is an example of a beach style family room in Seattle with white walls, a standard fireplace, a wall-mounted tv and wallpaper.
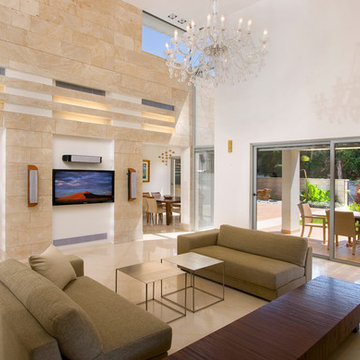
Livay dvoraiansky architects www.ld-architects.com
Photo of an expansive modern living room in Other with beige walls.
Photo of an expansive modern living room in Other with beige walls.
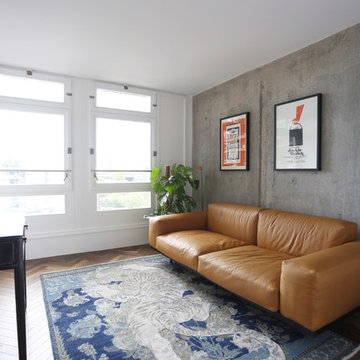
Elyse Kennedy
This is an example of an industrial living room in London with white walls, dark hardwood floors, no fireplace and a wall-mounted tv.
This is an example of an industrial living room in London with white walls, dark hardwood floors, no fireplace and a wall-mounted tv.
Tv Rooms All Wall Treatments Living Design Ideas
1




