Glass Doors All Ceiling Designs Living Design Ideas
Refine by:
Budget
Sort by:Popular Today
1 - 20 of 21 photos
Item 1 of 3
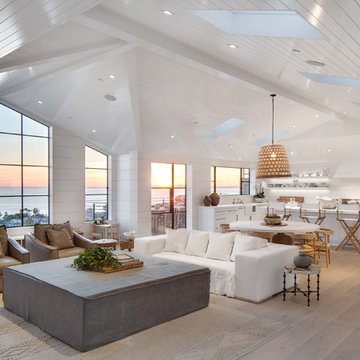
photo by Chad Mellon
Design ideas for a large beach style open concept living room in Orange County with white walls, light hardwood floors, vaulted, wood and planked wall panelling.
Design ideas for a large beach style open concept living room in Orange County with white walls, light hardwood floors, vaulted, wood and planked wall panelling.
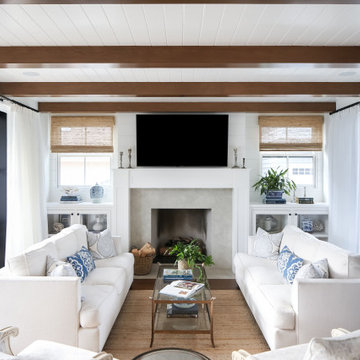
Patterson Custom Homes
Ryan Gavin Photography
Photo of a beach style family room in Orange County with white walls, dark hardwood floors, a standard fireplace, a concrete fireplace surround, a wall-mounted tv and exposed beam.
Photo of a beach style family room in Orange County with white walls, dark hardwood floors, a standard fireplace, a concrete fireplace surround, a wall-mounted tv and exposed beam.
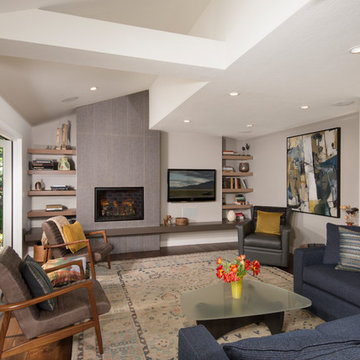
Family Room Addition and Remodel featuring patio door, bifold door, tiled fireplace and floating hearth, and floating shelves | Photo: Finger Photography
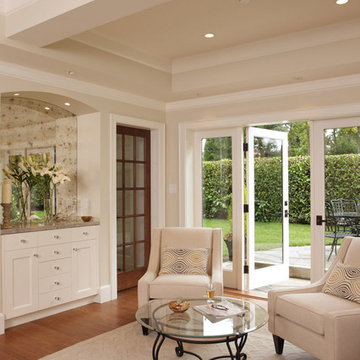
Photo Credit - Alfred Meikelham
This is an example of a traditional living room in Vancouver with beige walls and medium hardwood floors.
This is an example of a traditional living room in Vancouver with beige walls and medium hardwood floors.
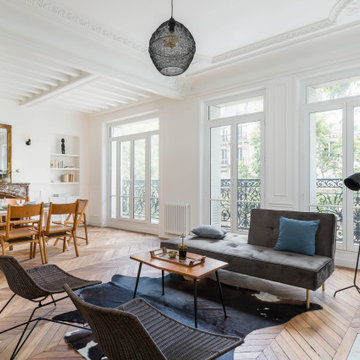
salon, sejour, decoration, fauteuils, osier, canapé en velours, canapé gris fonce, table basse, table en bois, coussins bleus, grandes fenêtres, lumineux, moulures, miroir vintage, cadres, chemine en pierre taillée, appliques murales.
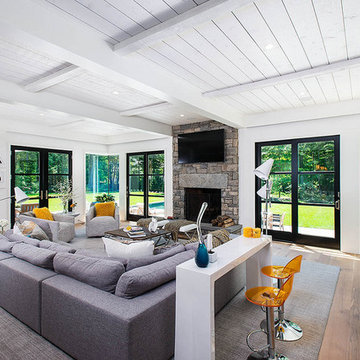
Photo of a country open concept family room in New York with white walls, light hardwood floors, a standard fireplace, a stone fireplace surround, a wall-mounted tv and timber.
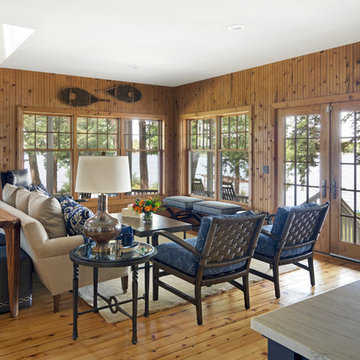
Spacecrafting Photography
Photo of a large beach style formal open concept living room in Minneapolis with brown walls, medium hardwood floors, no fireplace, no tv, brown floor, vaulted and planked wall panelling.
Photo of a large beach style formal open concept living room in Minneapolis with brown walls, medium hardwood floors, no fireplace, no tv, brown floor, vaulted and planked wall panelling.
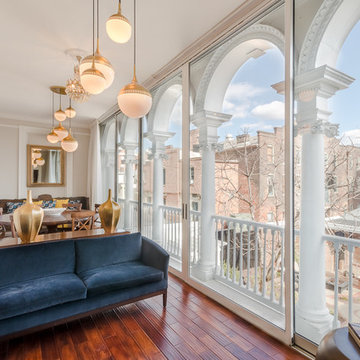
Transitional open concept living room in DC Metro with beige walls and medium hardwood floors.
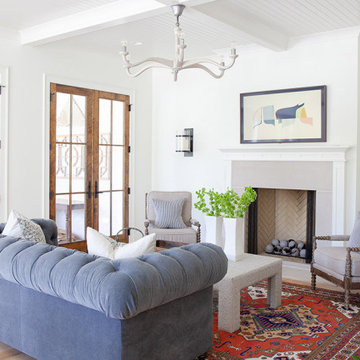
Photo of a traditional family room in Nashville with white walls, light hardwood floors, a standard fireplace and exposed beam.
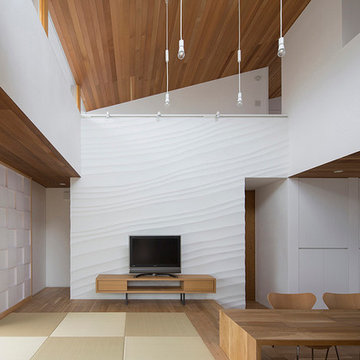
写真 | 堀 隆之
This is an example of a large formal open concept living room in Other with white walls, medium hardwood floors, a freestanding tv, brown floor and wood.
This is an example of a large formal open concept living room in Other with white walls, medium hardwood floors, a freestanding tv, brown floor and wood.
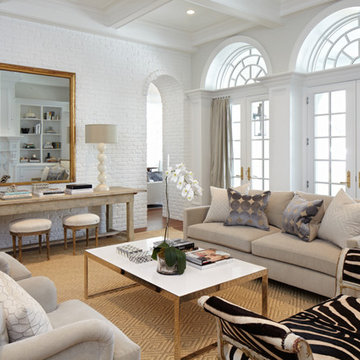
Transitional enclosed living room in Austin with white walls, dark hardwood floors and brown floor.
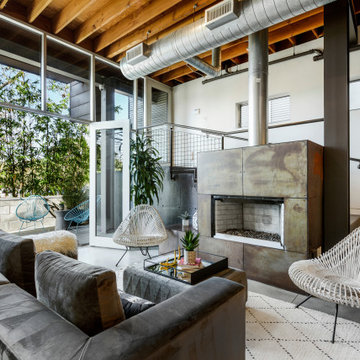
Photo of an industrial formal open concept living room in Los Angeles with white walls, concrete floors, a ribbon fireplace, a metal fireplace surround and no tv.
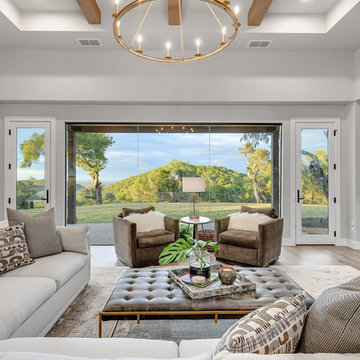
Transitional family room in Austin with grey walls, light hardwood floors, a stone fireplace surround, a wall-mounted tv and recessed.
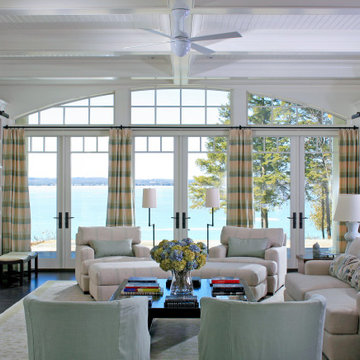
Design ideas for a beach style formal living room in Other with white walls, dark hardwood floors, a standard fireplace, a stone fireplace surround and coffered.
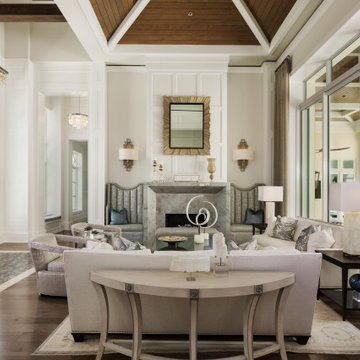
Designed by Amy Coslet & Sherri DuPont
Photography by Lori Hamilton
This is an example of a large mediterranean formal open concept living room in Miami with dark hardwood floors, a standard fireplace, a stone fireplace surround, white walls, vaulted and wood.
This is an example of a large mediterranean formal open concept living room in Miami with dark hardwood floors, a standard fireplace, a stone fireplace surround, white walls, vaulted and wood.
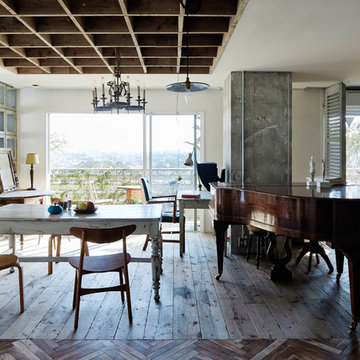
Photo of a mediterranean family room in Tokyo with white walls, medium hardwood floors, brown floor and coffered.
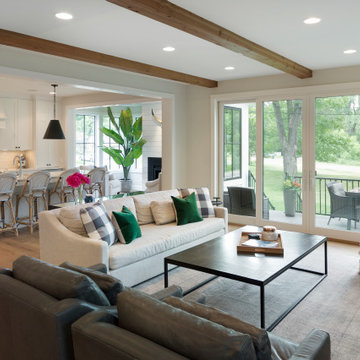
Design ideas for a transitional open concept living room in Minneapolis with grey walls, medium hardwood floors, brown floor and exposed beam.
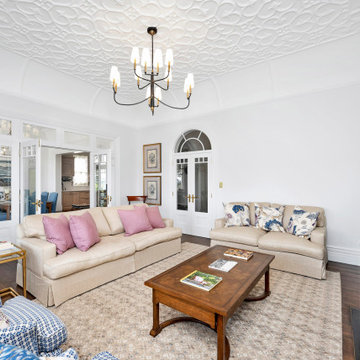
The original & modern features in a heritage renovation needs careful consideration & custom creation to truly make the design sing. This home does just that, and more.
Every period detail has been restored and custom details have been crafted to highlight the heritage beauty of the home. A custom staircase in tallow wood, tailor made cabinetry, restored windowed archways and decorative ceiling art, elaborate period skirting and wall panelling to white and brass lighting honours the beautiful original details in the home while giving a crisp finish that feels almost a little modern.
Intrim supplied Intrim SK1172 skirting in 260mm high and Intrim SK1171 118mm architrave for the downstairs level, Intrim SK757 in 185mm high and 90mm architraves for upstairs and Intrim IN11 inlay mould inside the board and batten.
Design: Natasha Levak | Build: Capcar | Photography: In Haus Media
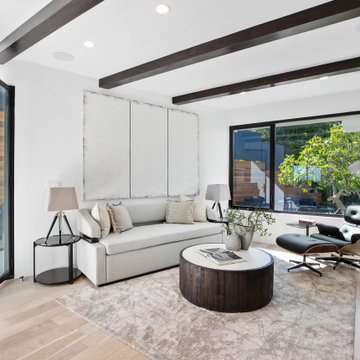
This is an example of a contemporary open concept living room in Los Angeles with white walls, light hardwood floors, a wall-mounted tv, beige floor and exposed beam.
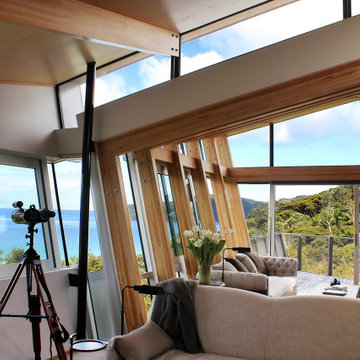
This is an example of a beach style open concept living room in Auckland with white walls, medium hardwood floors and timber.
Glass Doors All Ceiling Designs Living Design Ideas
1



