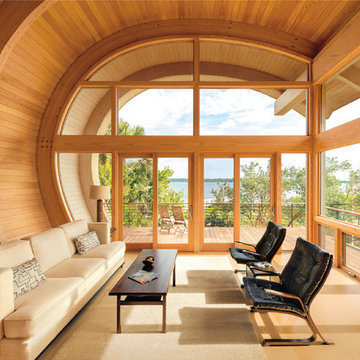Glass Doors Living Design Ideas
Refine by:
Budget
Sort by:Popular Today
1 - 20 of 21 photos
Item 1 of 3
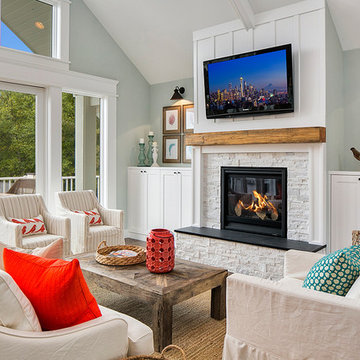
Design ideas for a beach style family room in Seattle with blue walls, a standard fireplace, a stone fireplace surround and a wall-mounted tv.
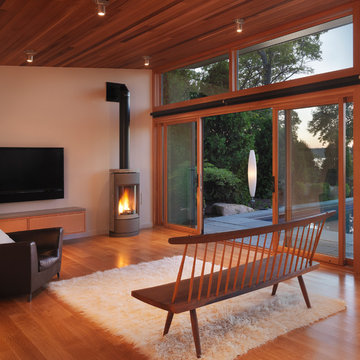
Modern pool and cabana where the granite ledge of Gloucester Harbor meet the manicured grounds of this private residence. The modest-sized building is an overachiever, with its soaring roof and glass walls striking a modern counterpoint to the property’s century-old shingle style home.
Photo by: Nat Rea Photography
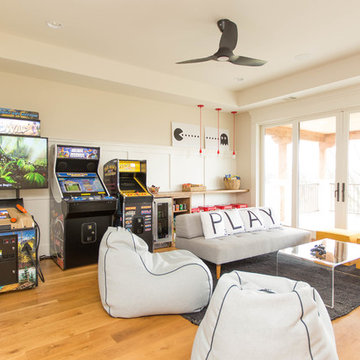
Inspiration for a large contemporary family room in Dallas with white walls, light hardwood floors and a built-in media wall.
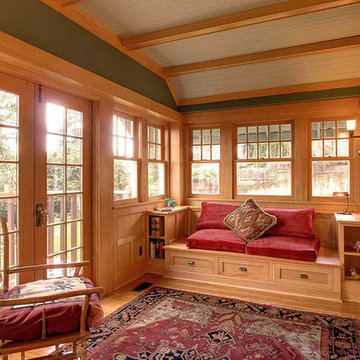
This is an example of an arts and crafts sunroom in Seattle with light hardwood floors and a standard ceiling.
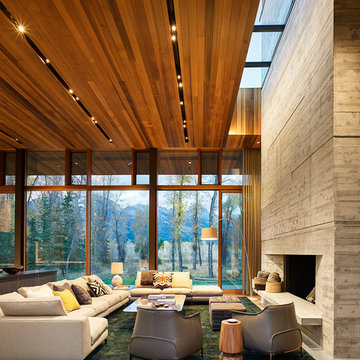
Grabill's custom window solutions are the perfect choice for this sprawling Wyoming retreat. With large expanse glass and monumental openings throughout, this house is all about welcoming the surroundings in. Floor to ceiling window walls, feature a variety of window and door configurations including multi-panel sliding doors, motorized awning windows, casements, and adjoining transoms.
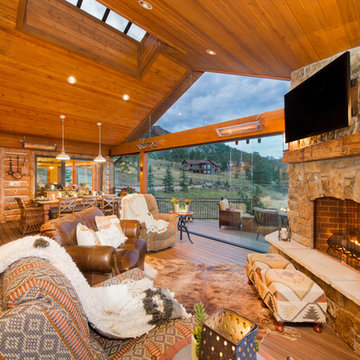
This covered deck space features a fireplace, heaters and operable glass to allow the homeowners to customize their experience depending on the weather.
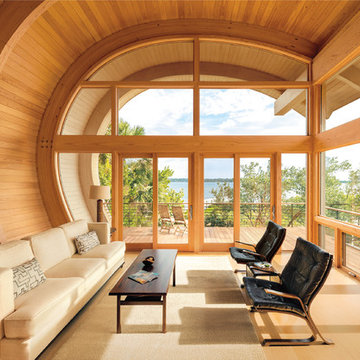
Photo of a contemporary sunroom in San Francisco with a standard ceiling.
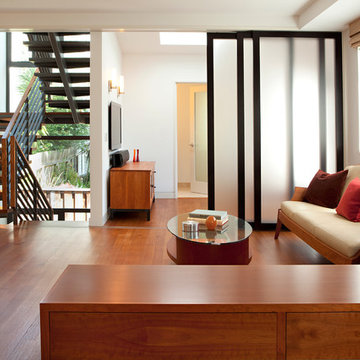
Going up the Victorian front stair you enter Unit B at the second floor which opens to a flexible living space - previously there was no interior stair access to all floors so part of the task was to create a stairway that joined three floors together - so a sleek new stair tower was added.
Photo Credit: John Sutton Photography
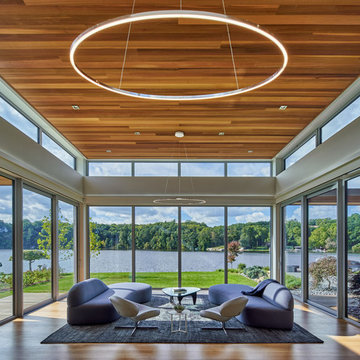
Schuco AWS75 Thermally-Broken Aluminum Windows
Schuco ASS70 Thermally-Broken Aluminum Lift-slide Doors
Inspiration for a contemporary sunroom in Grand Rapids with light hardwood floors, no fireplace and a standard ceiling.
Inspiration for a contemporary sunroom in Grand Rapids with light hardwood floors, no fireplace and a standard ceiling.
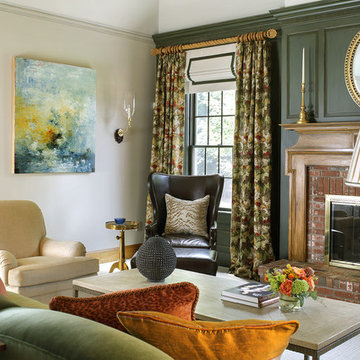
This large classic family room was thoroughly redesigned into an inviting and cozy environment replete with carefully-appointed artisanal touches from floor to ceiling. Master millwork and an artful blending of color and texture frame a vision for the creation of a timeless sense of warmth within an elegant setting. To achieve this, we added a wall of paneling in green strie and a new waxed pine mantel. A central brass chandelier was positioned both to please the eye and to reign in the scale of this large space. A gilt-finished, crystal-edged mirror over the fireplace, and brown crocodile embossed leather wing chairs blissfully comingle in this enduring design that culminates with a lacquered coral sideboard that cannot but sound a joyful note of surprise, marking this room as unwaveringly unique.Peter Rymwid
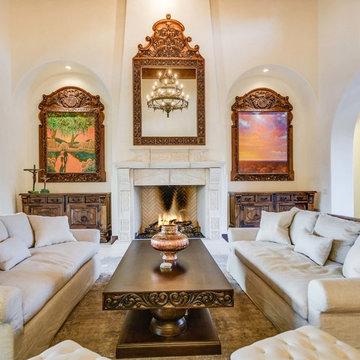
Mediterranean living room in Austin with white walls, a standard fireplace, a stone fireplace surround and white floor.
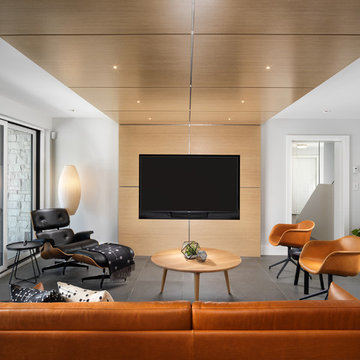
Contemporary family room in Vancouver with grey walls, no fireplace, a built-in media wall and grey floor.
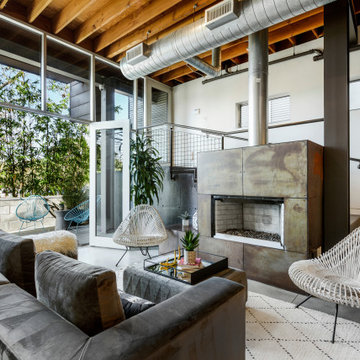
Photo of an industrial formal open concept living room in Los Angeles with white walls, concrete floors, a ribbon fireplace, a metal fireplace surround and no tv.
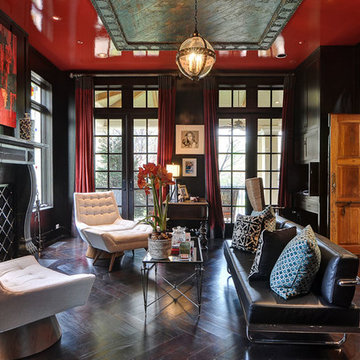
This is an example of a mediterranean enclosed living room in Dallas with black walls, dark hardwood floors, a standard fireplace and brown floor.
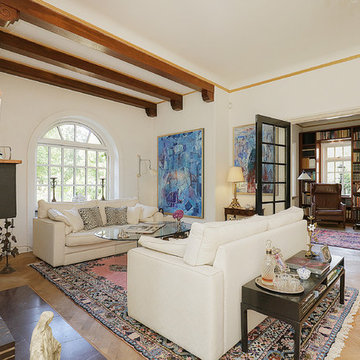
Fotograf Camilla Ropers ©Houzz 2016
Design ideas for a country formal enclosed living room in Copenhagen with white walls and light hardwood floors.
Design ideas for a country formal enclosed living room in Copenhagen with white walls and light hardwood floors.
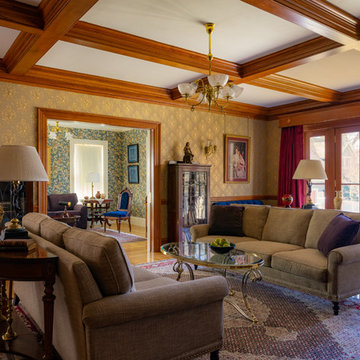
Photo of a traditional living room in Boston with multi-coloured walls, medium hardwood floors and brown floor.
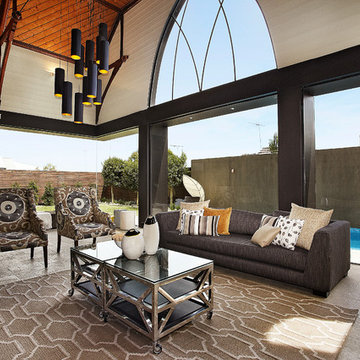
Axiom
Design ideas for a contemporary sunroom in Melbourne with concrete floors, a standard ceiling and grey floor.
Design ideas for a contemporary sunroom in Melbourne with concrete floors, a standard ceiling and grey floor.
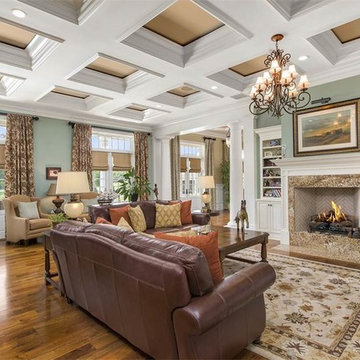
Design ideas for an expansive traditional enclosed living room in Orlando with green walls, medium hardwood floors, a standard fireplace, a stone fireplace surround, no tv and brown floor.
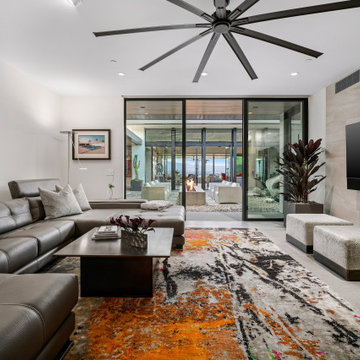
Contemporary family room in Los Angeles with white walls, a wall-mounted tv and grey floor.
Glass Doors Living Design Ideas
1




