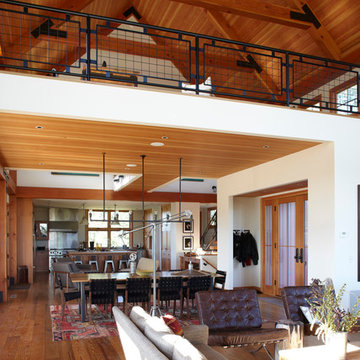Living Design Ideas
Refine by:
Budget
Sort by:Popular Today
1 - 20 of 45 photos
Item 1 of 3
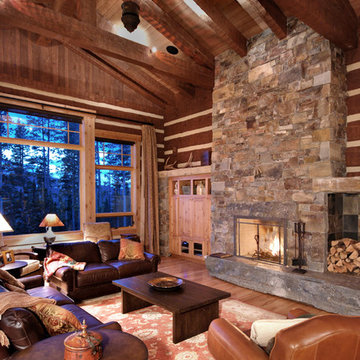
Robert Hawkins, Be A Deer
Mid-sized country formal open concept living room in Other with light hardwood floors, a stone fireplace surround and brown walls.
Mid-sized country formal open concept living room in Other with light hardwood floors, a stone fireplace surround and brown walls.
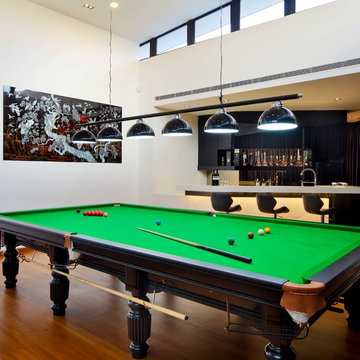
Chee Keong Photography
Photo of an asian family room in Singapore with white walls.
Photo of an asian family room in Singapore with white walls.
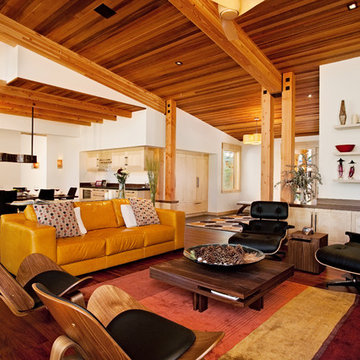
Ethan Rohloff Photography
Design ideas for a mid-sized country formal open concept living room in Sacramento with white walls, bamboo floors and no tv.
Design ideas for a mid-sized country formal open concept living room in Sacramento with white walls, bamboo floors and no tv.
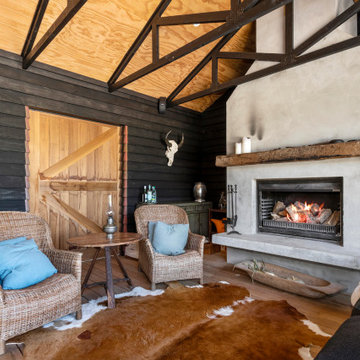
A lovely, clean finish, complemented by some great features. Kauri wall using sarking from an old villa in Parnell.
Photo of a large country sunroom in Other with medium hardwood floors, a plaster fireplace surround, a standard fireplace and brown floor.
Photo of a large country sunroom in Other with medium hardwood floors, a plaster fireplace surround, a standard fireplace and brown floor.
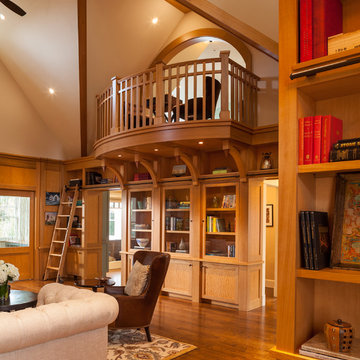
Architect: Ron DiMauro Architects
General Contractor: CP Construction
Woodwork: Yoffa Woodworking
Photography: Warren Jagger
Photo of a traditional living room in Providence with a library.
Photo of a traditional living room in Providence with a library.
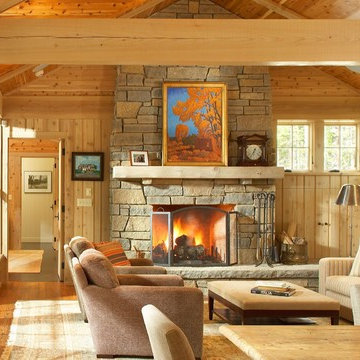
The Fireplace is a wonderful 4' to 8 ' real field stone done by RW Masonry 4704 Hwy E Phelps WI 54554 715.545.2490.
Design ideas for a mid-sized country formal open concept living room in Other with medium hardwood floors, a standard fireplace and a stone fireplace surround.
Design ideas for a mid-sized country formal open concept living room in Other with medium hardwood floors, a standard fireplace and a stone fireplace surround.
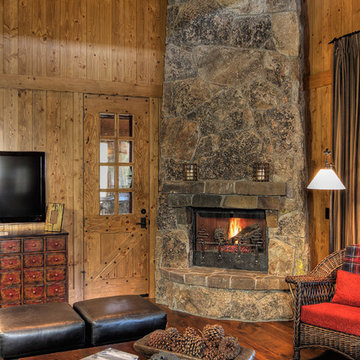
High country mountain home defines the interiors of this handsome residence coupled with the whimsy of an enchanted forest.
Country family room in Phoenix with a corner fireplace and a stone fireplace surround.
Country family room in Phoenix with a corner fireplace and a stone fireplace surround.
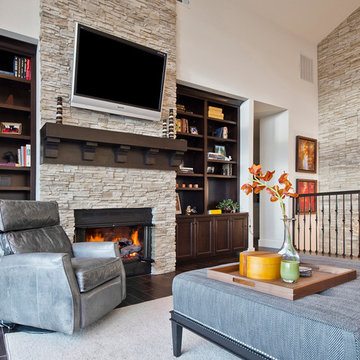
John Buchan Homes
Photo of a mid-sized transitional loft-style living room in Seattle with a stone fireplace surround, white walls, dark hardwood floors, a standard fireplace, a wall-mounted tv and brown floor.
Photo of a mid-sized transitional loft-style living room in Seattle with a stone fireplace surround, white walls, dark hardwood floors, a standard fireplace, a wall-mounted tv and brown floor.
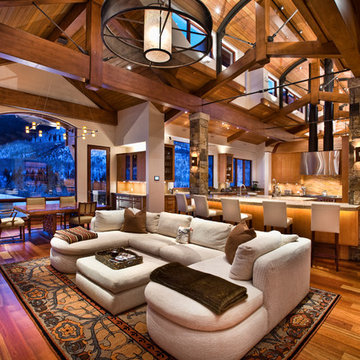
Jigsaw Ranch Family Room By Charles Cunniffe Architects. Photo by Michael Hefferon
This is an example of a traditional open concept family room in Denver with beige walls and medium hardwood floors.
This is an example of a traditional open concept family room in Denver with beige walls and medium hardwood floors.
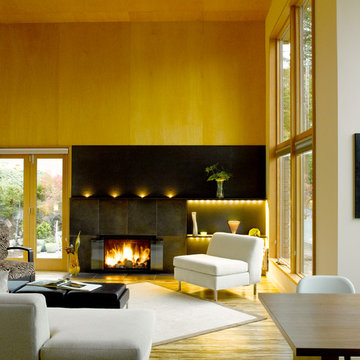
The living room features high ceilings, tall windows and lots of light. Clear finish plywood panels on the ceiling and wall and bamboo on the floor provide warmth while the steel-clad fireplace with LED accent lighting is the focus of the room.
photo: Alex Hayden
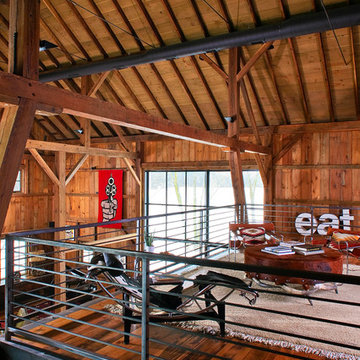
As part of the Walnut Farm project, Northworks was commissioned to convert an existing 19th century barn into a fully-conditioned home. Working closely with the local contractor and a barn restoration consultant, Northworks conducted a thorough investigation of the existing structure. The resulting design is intended to preserve the character of the original barn while taking advantage of its spacious interior volumes and natural materials.

Inspiration for a contemporary living room in San Francisco with a stone fireplace surround.
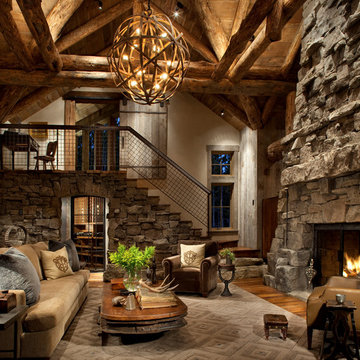
Photo of a country living room in Other with a stone fireplace surround, medium hardwood floors and a standard fireplace.
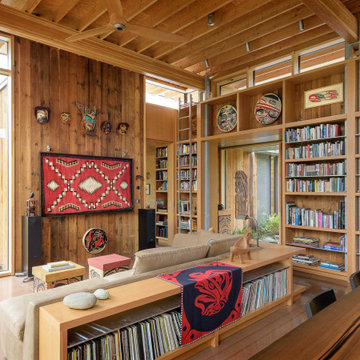
Triple-glazed windows by Unilux and reclaimed fir cladding on interior walls.
This is an example of a mid-sized contemporary open concept living room in Seattle with concrete floors, a library, brown walls, brown floor and wood walls.
This is an example of a mid-sized contemporary open concept living room in Seattle with concrete floors, a library, brown walls, brown floor and wood walls.
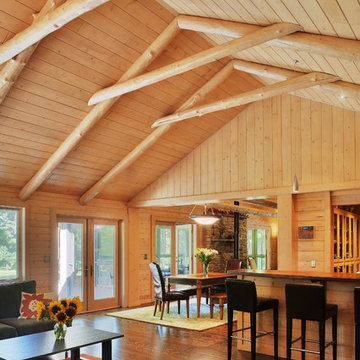
Looking back towards the existing house and new bar from the family room addition
Design ideas for a traditional open concept family room in Detroit with beige walls and dark hardwood floors.
Design ideas for a traditional open concept family room in Detroit with beige walls and dark hardwood floors.
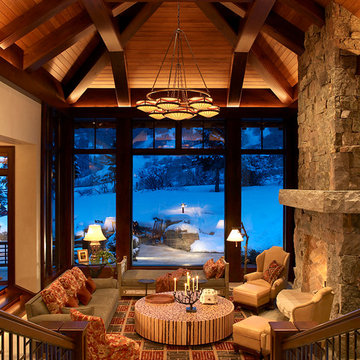
Photo of an expansive country living room in Denver with slate floors, a standard fireplace and a stone fireplace surround.
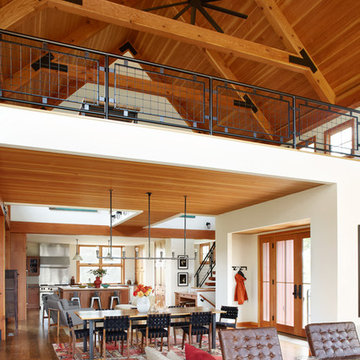
Located upon a 200-acre farm of rolling terrain in western Wisconsin, this new, single-family sustainable residence implements today’s advanced technology within a historic farm setting. The arrangement of volumes, detailing of forms and selection of materials provide a weekend retreat that reflects the agrarian styles of the surrounding area. Open floor plans and expansive views allow a free-flowing living experience connected to the natural environment.
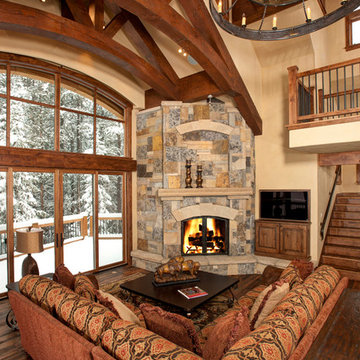
Bob Winsett Photography
Inspiration for a contemporary living room in Denver with a corner fireplace.
Inspiration for a contemporary living room in Denver with a corner fireplace.
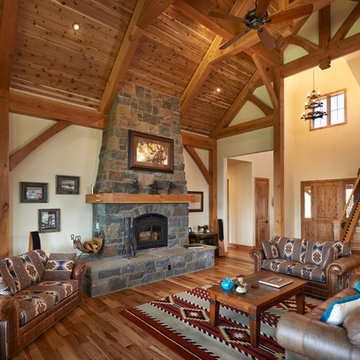
Design ideas for a country living room in Denver with beige walls, dark hardwood floors, a standard fireplace and a stone fireplace surround.
Living Design Ideas
1




