Window Seats Living Design Ideas with a Built-in Media Wall
Refine by:
Budget
Sort by:Popular Today
1 - 20 of 24 photos
Item 1 of 3
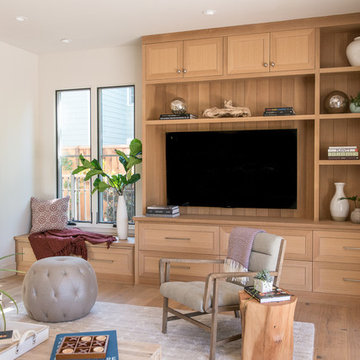
Sited on a quiet street in Palo Alto, this new home is a warmer take on the popular modern farmhouse style. Rather than high contrast and white clapboard, earthy stucco and warm stained cedar set the scene of a forever home for an active and growing young family. The heart of the home is the large kitchen and living spaces opening the entire rear of the house to a lush, private backyard. Downstairs is a full basement, designed to be kid-centric with endless spaces for entertaining. A private master suite on the second level allows for quiet retreat from the chaos and bustle of everyday.
Interior Design: Jeanne Moeschler Interior Design
Photography: Reed Zelezny
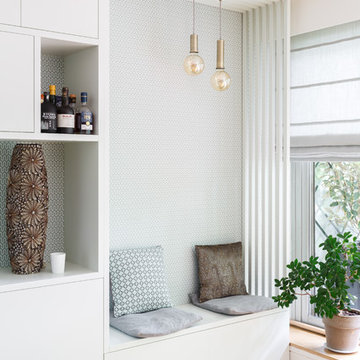
Nos équipes ont utilisé quelques bons tuyaux pour apporter ergonomie, rangements, et caractère à cet appartement situé à Neuilly-sur-Seine. L’utilisation ponctuelle de couleurs intenses crée une nouvelle profondeur à l’espace tandis que le choix de matières naturelles et douces apporte du style. Effet déco garanti!
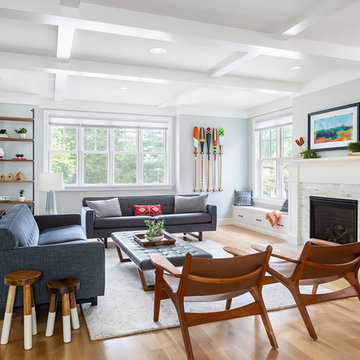
This home is a modern farmhouse on the outside with an open-concept floor plan and nautical/midcentury influence on the inside! From top to bottom, this home was completely customized for the family of four with five bedrooms and 3-1/2 bathrooms spread over three levels of 3,998 sq. ft. This home is functional and utilizes the space wisely without feeling cramped. Some of the details that should be highlighted in this home include the 5” quartersawn oak floors, detailed millwork including ceiling beams, abundant natural lighting, and a cohesive color palate.
Space Plans, Building Design, Interior & Exterior Finishes by Anchor Builders
Andrea Rugg Photography
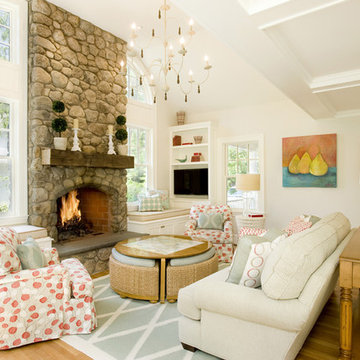
Designer Stacy Carlson has created a cozy and colorful family room, using an aqua trellis rug, coral printed chairs and pillows, a stone fireplace surround, a coffee table that doubles as ottoman seating for four with a custom nautical chart top! Photo Credit: Shelley Harrison Photography.
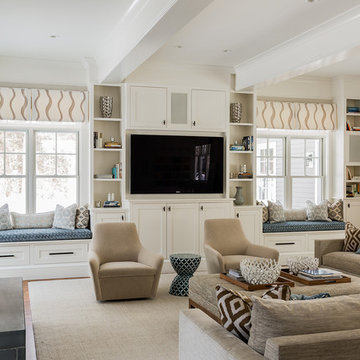
This is an example of a large transitional open concept family room in Boston with a library, a built-in media wall, beige walls, light hardwood floors, no fireplace and beige floor.
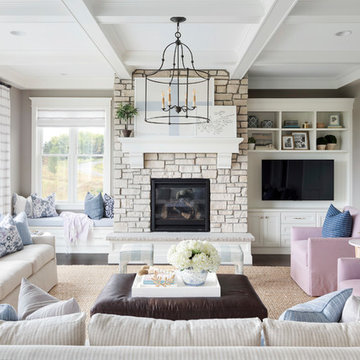
Spacecrafting Photography
Photo of a beach style family room in Minneapolis with grey walls, dark hardwood floors, a standard fireplace, a stone fireplace surround and a built-in media wall.
Photo of a beach style family room in Minneapolis with grey walls, dark hardwood floors, a standard fireplace, a stone fireplace surround and a built-in media wall.
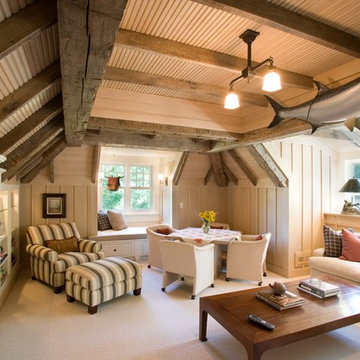
Photo by Phillip Mueller
Design ideas for a traditional family room in Minneapolis with beige walls, carpet and a built-in media wall.
Design ideas for a traditional family room in Minneapolis with beige walls, carpet and a built-in media wall.
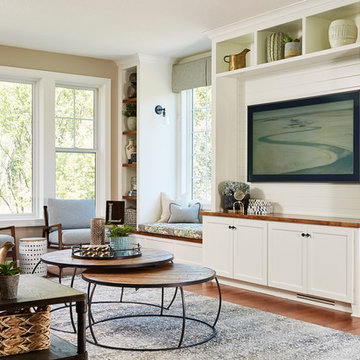
Alyssa Lee Photography
Inspiration for a large transitional living room in Minneapolis with medium hardwood floors, a built-in media wall, brown floor and beige walls.
Inspiration for a large transitional living room in Minneapolis with medium hardwood floors, a built-in media wall, brown floor and beige walls.
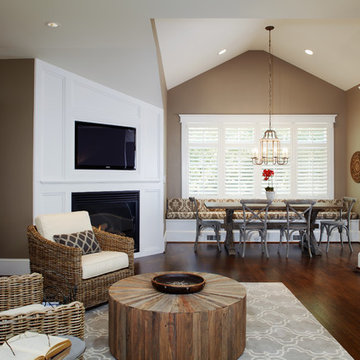
Another transitional, contemporary, eclectic mix in this fabulous, comfy sitting room. All part of the contemporary addition to this stone home.
Inspiration for a mid-sized contemporary family room in Philadelphia with a corner fireplace, beige walls, dark hardwood floors, a wood fireplace surround and a built-in media wall.
Inspiration for a mid-sized contemporary family room in Philadelphia with a corner fireplace, beige walls, dark hardwood floors, a wood fireplace surround and a built-in media wall.
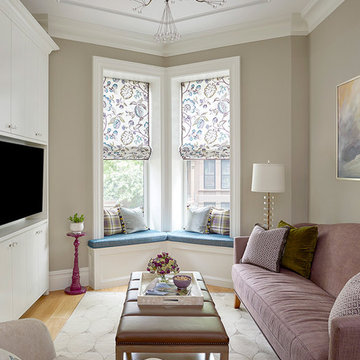
This is an example of a small transitional enclosed family room in New York with a built-in media wall, grey walls, no fireplace, light hardwood floors and beige floor.
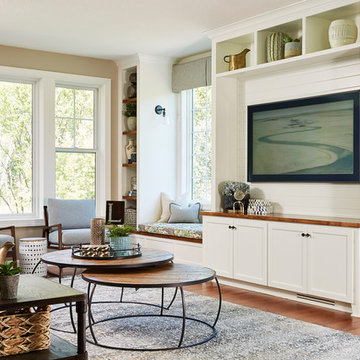
Photo of a beach style family room in Minneapolis with beige walls, medium hardwood floors, no fireplace and a built-in media wall.
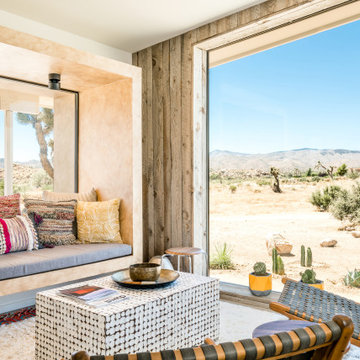
Inspiration for a mid-sized formal open concept living room in Other with brown walls, concrete floors, a ribbon fireplace, a wood fireplace surround, a built-in media wall and brown floor.
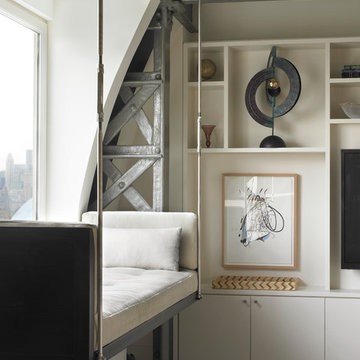
Ellen McDermott Photography
Contemporary living room in New York with a built-in media wall.
Contemporary living room in New York with a built-in media wall.
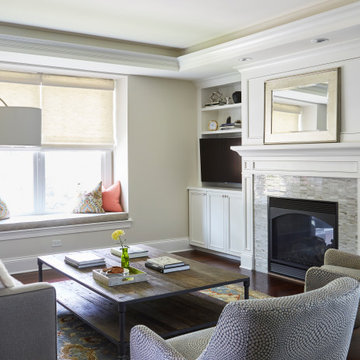
A comfortable family room off of the busy kitchen with a two-sided fireplace is the perfect evening retreat.
Photo of a large transitional open concept family room in Chicago with a tile fireplace surround, a built-in media wall, grey walls, medium hardwood floors, a two-sided fireplace and brown floor.
Photo of a large transitional open concept family room in Chicago with a tile fireplace surround, a built-in media wall, grey walls, medium hardwood floors, a two-sided fireplace and brown floor.
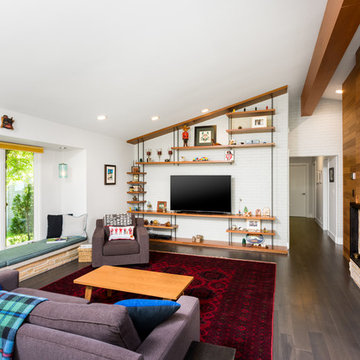
Design ideas for a large midcentury open concept living room in Detroit with white walls, dark hardwood floors, a brick fireplace surround, brown floor, a two-sided fireplace and a built-in media wall.
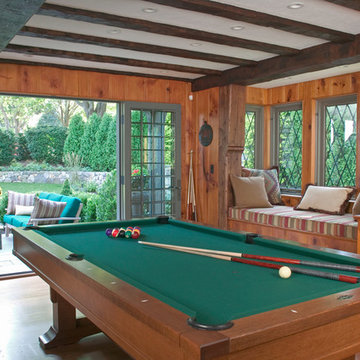
Photo by Randy O'Rourke
Large traditional family room in Boston with medium hardwood floors and a built-in media wall.
Large traditional family room in Boston with medium hardwood floors and a built-in media wall.
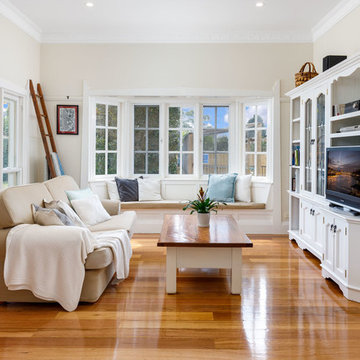
Talisman Creative Pty Ltd
Design ideas for a traditional living room in Sydney with beige walls, medium hardwood floors, a built-in media wall and brown floor.
Design ideas for a traditional living room in Sydney with beige walls, medium hardwood floors, a built-in media wall and brown floor.
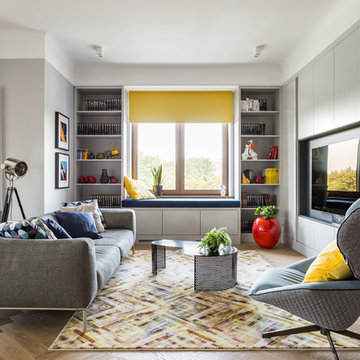
Mid-sized contemporary open concept family room with grey walls, beige floor, a library, light hardwood floors, no fireplace and a built-in media wall.
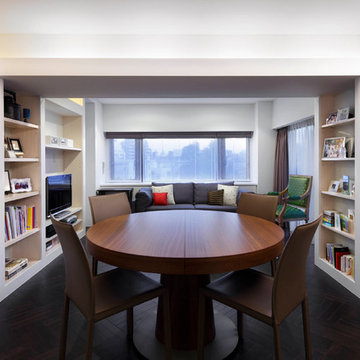
Living Dining Room. The low overhead beam very typical in Japanese apartment buildings became incorporated into the design through bookshelf design.
photo: Naoomi Kurozumi
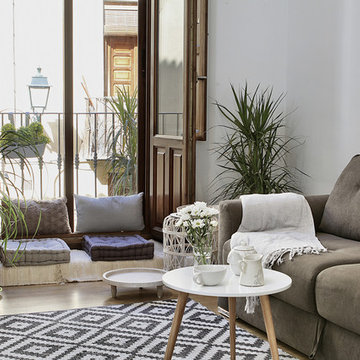
Interiorista: Ana Fernández. Fotógrafo: Ángelo Rodríguez
Mid-sized mediterranean enclosed living room in Other with white walls, light hardwood floors, beige floor and a built-in media wall.
Mid-sized mediterranean enclosed living room in Other with white walls, light hardwood floors, beige floor and a built-in media wall.
Window Seats Living Design Ideas with a Built-in Media Wall
1



