Statement Lighting Living Design Ideas with a Built-in Media Wall
Refine by:
Budget
Sort by:Popular Today
1 - 20 of 74 photos
Item 1 of 3
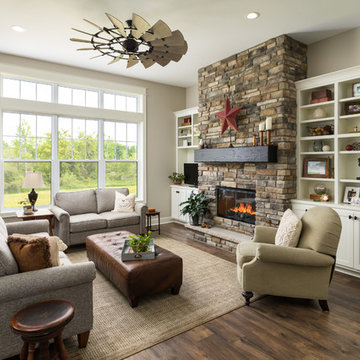
Mid-sized country open concept living room in Grand Rapids with beige walls, a standard fireplace, a built-in media wall, brown floor, laminate floors and a stone fireplace surround.
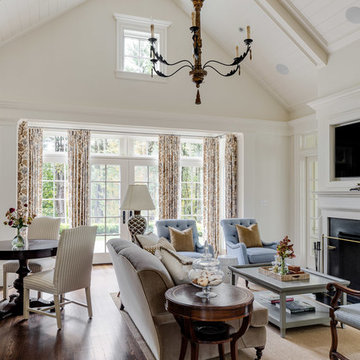
Greg Premru
Mid-sized country family room in Boston with white walls, a standard fireplace, brown floor, dark hardwood floors and a built-in media wall.
Mid-sized country family room in Boston with white walls, a standard fireplace, brown floor, dark hardwood floors and a built-in media wall.
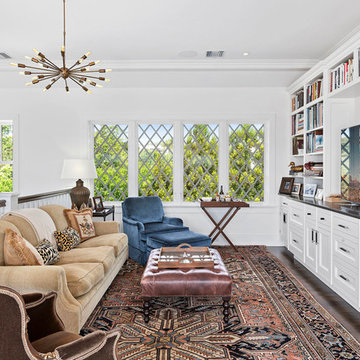
Design ideas for a transitional loft-style family room in Boston with white walls, dark hardwood floors, a built-in media wall and brown floor.
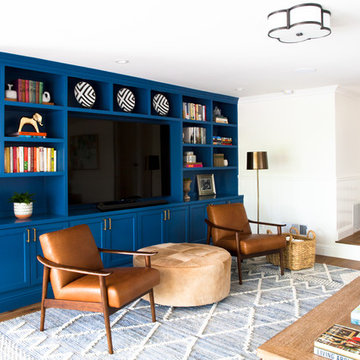
Heidi Lancaster
Inspiration for a mid-sized transitional open concept family room in San Francisco with white walls, medium hardwood floors, a built-in media wall and brown floor.
Inspiration for a mid-sized transitional open concept family room in San Francisco with white walls, medium hardwood floors, a built-in media wall and brown floor.
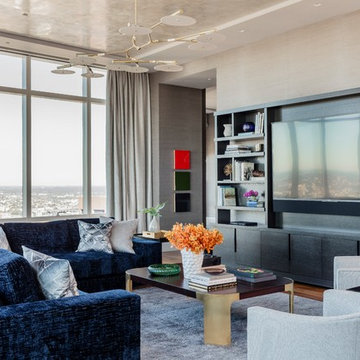
Michael J. Lee
This is an example of a large contemporary open concept family room in Boston with grey walls, medium hardwood floors and a built-in media wall.
This is an example of a large contemporary open concept family room in Boston with grey walls, medium hardwood floors and a built-in media wall.
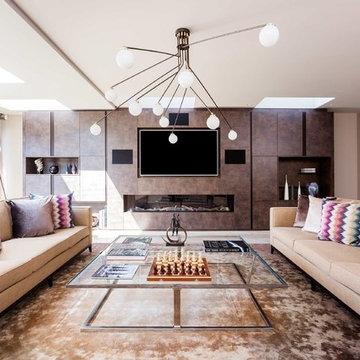
Thanks to our sister company HUX LONDON for the kitchen and joinery.
https://hux-london.co.uk/
Full interior design scheme by Purple Design.
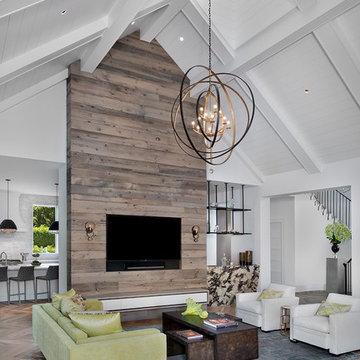
Transitional open concept living room in Miami with white walls, light hardwood floors and a built-in media wall.
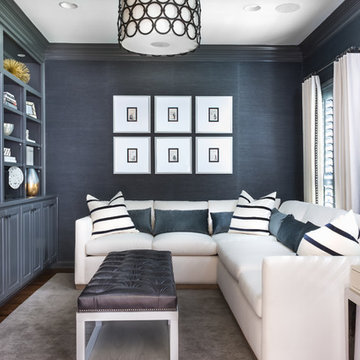
Photo of a transitional enclosed family room in Austin with blue walls, dark hardwood floors, no fireplace and a built-in media wall.
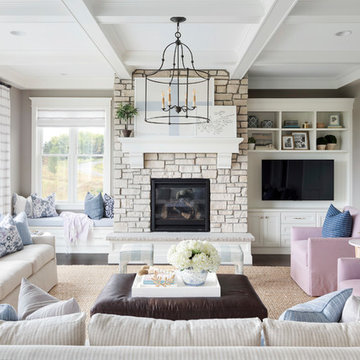
Spacecrafting Photography
Photo of a beach style family room in Minneapolis with grey walls, dark hardwood floors, a standard fireplace, a stone fireplace surround and a built-in media wall.
Photo of a beach style family room in Minneapolis with grey walls, dark hardwood floors, a standard fireplace, a stone fireplace surround and a built-in media wall.
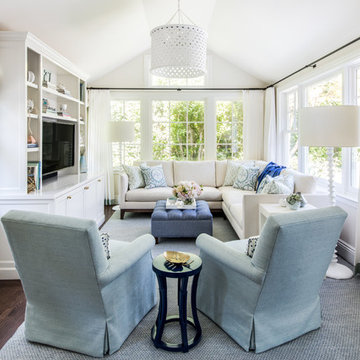
Thomas Kuoh
.
Chairs - Lee Industries
Chair Pillow - Quadrille Fabrics
Fabric Chairs - Robert Allen Duralee
Ottoman - Ballard Designs & Keystone Millworks
Ottoman Fabric - Robert Allen Duralee
Sofa Pillows - Schumacher & Sloan Miyasato
Media Center - Five Star Cabinets
Side Table - West Elm & Bungalow 5
Chandelier - Arteriors Home
Lamps - Visual Comfort
Rug - Dash & Albert Rugs
Curtains - Pindler
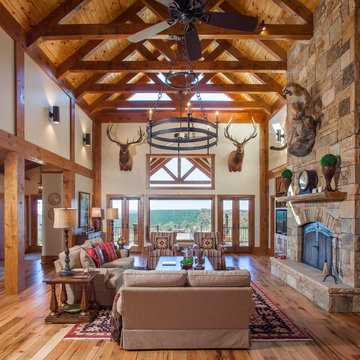
This massive timber frame great room showcases a floor-to-ceiling stone fireplace and large windows.
Photo credit: James Ray Spahn
This is an example of an expansive country open concept living room in Other with medium hardwood floors, a standard fireplace, a stone fireplace surround, a built-in media wall and white walls.
This is an example of an expansive country open concept living room in Other with medium hardwood floors, a standard fireplace, a stone fireplace surround, a built-in media wall and white walls.
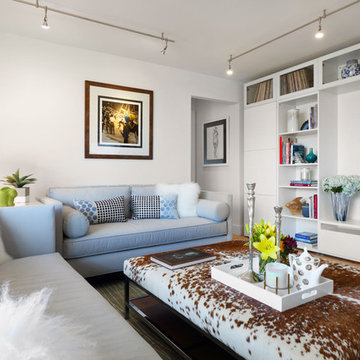
Design ideas for a mid-sized transitional formal open concept living room in New York with white walls, light hardwood floors, no fireplace, a built-in media wall and beige floor.
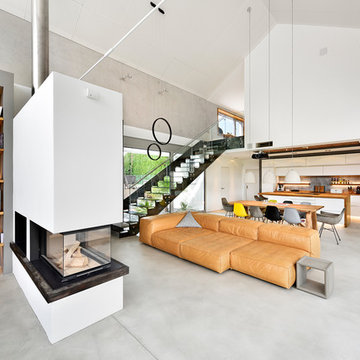
Bibliothek mit Kamin, offen zu Wohnbereich.
Offenes, mittelgroßes modernes Esszimmer mit Sichtbetonwänden und hellgrauem Boden in Betonoptik.
Fotograf: Ralf Dieter Bischoff
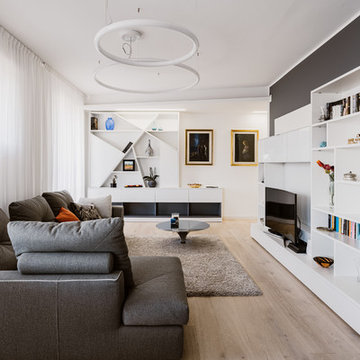
Vista del soggiorno, divano Roche Bobois modello Prèface, tavolino Roche Bobois modello Ovni Up, lampade Artemide Alphabet of light circular. Il pavimento è di Listone Giordano collezione Atelier Heritage Filigrana Ostuni.
Foto di Simone Marulli
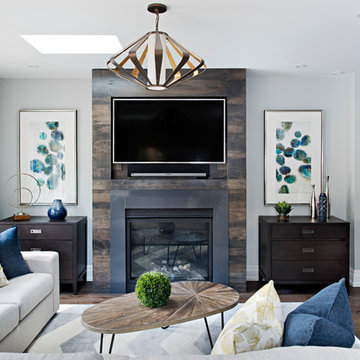
Design ideas for a mid-sized transitional open concept family room in Toronto with grey walls, a standard fireplace, a stone fireplace surround, a built-in media wall, brown floor and dark hardwood floors.
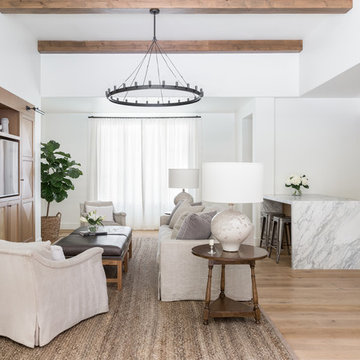
Design ideas for a transitional open concept family room in Seattle with a home bar, white walls, light hardwood floors, no fireplace and a built-in media wall.
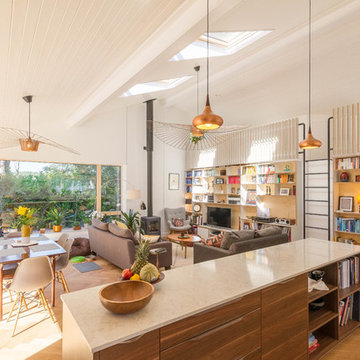
Inspiration for a large scandinavian open concept family room in London with light hardwood floors, beige floor, white walls, a wood stove and a built-in media wall.
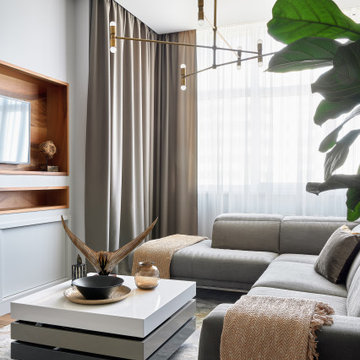
This is an example of a contemporary family room in Moscow with grey walls, no fireplace and a built-in media wall.
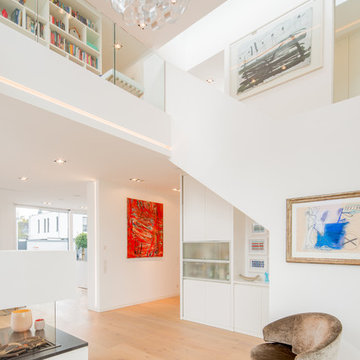
Fotos: Julia Vogel, Köln
Large contemporary formal open concept living room in Dusseldorf with white walls, medium hardwood floors, a ribbon fireplace, a plaster fireplace surround, a built-in media wall and beige floor.
Large contemporary formal open concept living room in Dusseldorf with white walls, medium hardwood floors, a ribbon fireplace, a plaster fireplace surround, a built-in media wall and beige floor.
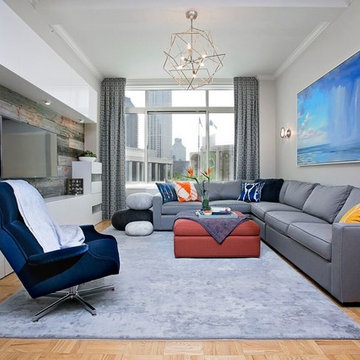
Alexey Gold-Dvoryadkin
This is an example of a large contemporary open concept living room in New York with grey walls, no fireplace, a built-in media wall and light hardwood floors.
This is an example of a large contemporary open concept living room in New York with grey walls, no fireplace, a built-in media wall and light hardwood floors.
Statement Lighting Living Design Ideas with a Built-in Media Wall
1



