Glass Doors Living Design Ideas with a Built-in Media Wall
Refine by:
Budget
Sort by:Popular Today
1 - 20 of 97 photos
Item 1 of 3
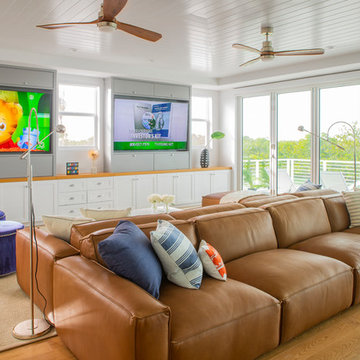
The client was referred to us by the builder to build a vacation home where the family mobile home used to be. Together, we visited Key Largo and once there we understood that the most important thing was to incorporate nature and the sea inside the house. A meeting with the architect took place after and we made a few suggestions that it was taking into consideration as to change the fixed balcony doors by accordion doors or better known as NANA Walls, this detail would bring the ocean inside from the very first moment you walk into the house as if you were traveling in a cruise.
A client's request from the very first day was to have two televisions in the main room, at first I did hesitate about it but then I understood perfectly the purpose and we were fascinated with the final results, it is really impressive!!! and he does not miss any football games, while their children can choose their favorite programs or games. An easy solution to modern times for families to share various interest and time together.
Our purpose from the very first day was to design a more sophisticate style Florida Keys home with a happy vibe for the entire family to enjoy vacationing at a place that had so many good memories for our client and the future generation.
Architecture Photographer : Mattia Bettinelli
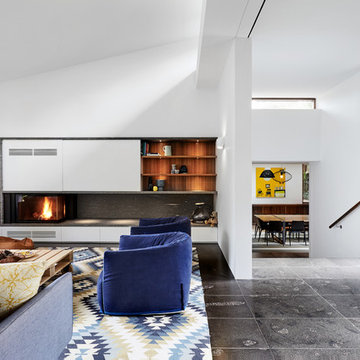
Willem Dirk
Photo of a contemporary formal living room in Melbourne with white walls, a corner fireplace, a stone fireplace surround, a built-in media wall and black floor.
Photo of a contemporary formal living room in Melbourne with white walls, a corner fireplace, a stone fireplace surround, a built-in media wall and black floor.
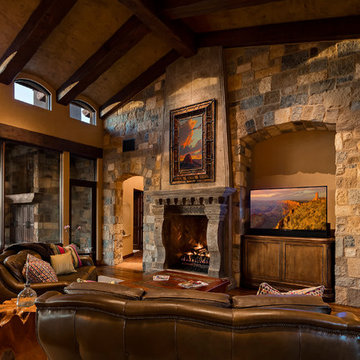
Traditional family room with exposed beams and natural stone.
Architect: Urban Design Associates
Builder: R-Net Custom Homes
Interior Designer: Ashley P. Design
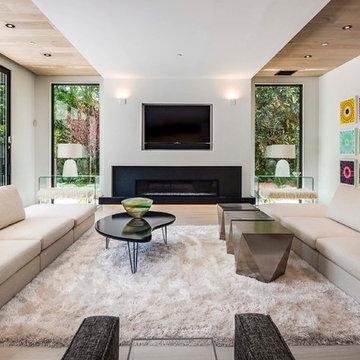
Inspiration for a contemporary family room in Orlando with white walls, a built-in media wall, a ribbon fireplace and beige floor.
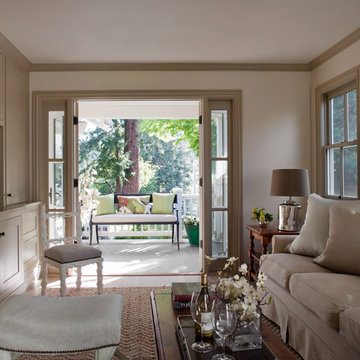
Residential Design by Heydt Designs, Interior Design by Benjamin Dhong Interiors, Construction by Kearney & O'Banion, Photography by David Duncan Livingston
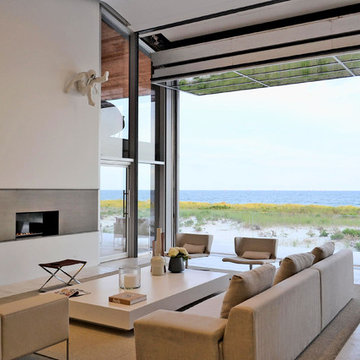
Living room features a 26' wide airport glass hanger door that opens to the Atlantic Ocean
Photo of a beach style living room in New York with a ribbon fireplace and a built-in media wall.
Photo of a beach style living room in New York with a ribbon fireplace and a built-in media wall.
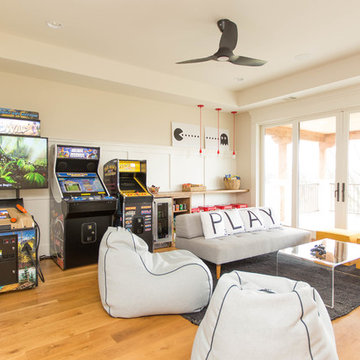
Inspiration for a large contemporary family room in Dallas with white walls, light hardwood floors and a built-in media wall.
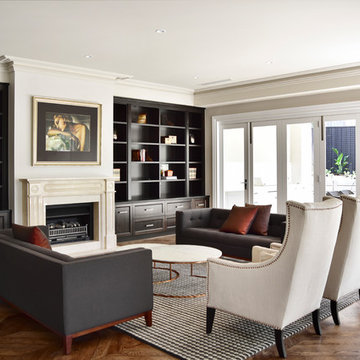
Photography: Deena Peacock
Inspiration for a large transitional open concept living room in Melbourne with beige walls, a standard fireplace, a stone fireplace surround, a built-in media wall, brown floor and dark hardwood floors.
Inspiration for a large transitional open concept living room in Melbourne with beige walls, a standard fireplace, a stone fireplace surround, a built-in media wall, brown floor and dark hardwood floors.
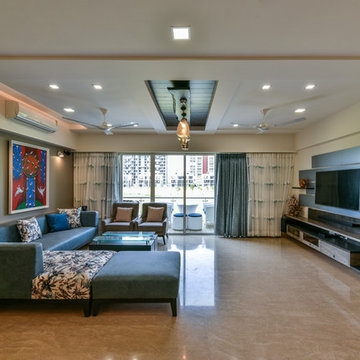
Inspiration for a large modern formal living room in Mumbai with multi-coloured walls, a built-in media wall and brown floor.
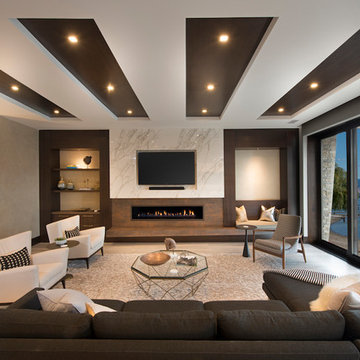
Photo of a large contemporary open concept family room in Other with a built-in media wall, a ribbon fireplace and beige floor.
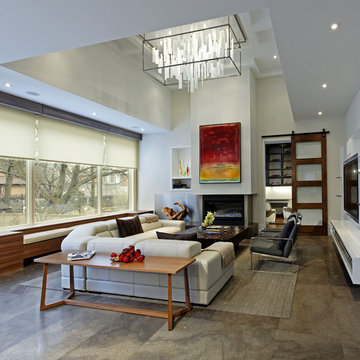
Photographer: David Whittaker
Large contemporary open concept living room in Toronto with concrete floors, white walls, a standard fireplace, a concrete fireplace surround and a built-in media wall.
Large contemporary open concept living room in Toronto with concrete floors, white walls, a standard fireplace, a concrete fireplace surround and a built-in media wall.
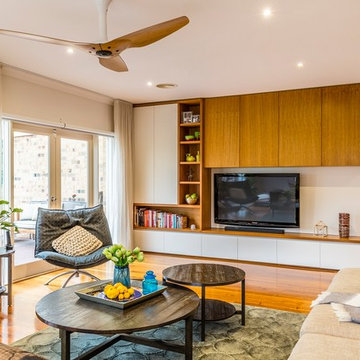
Floor to ceiling entertainment and storage unit fitted between window and doorway. Open section for television and sound bar with cable access to four cupboards below. AV equipment and subwoofer housed in cupboards below with cable management and ventilation throughout. Double drawers to left hand side below top. Two long general storage cupboards and display shelving tower to left hand side above top. Four general storage cupboards stepped back and floating above TV section with adjustable shelves throughout.
Size: 4m wide x 2.7m high x 0.5m deep
Materials: Stained Victorian Ash with 30% clear satin lacquer finish. Painted Dulux White Cloak 1/4 strength with 30% gloss finish.
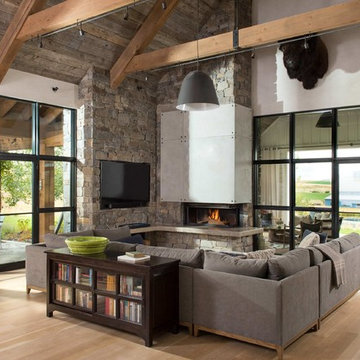
Yonder Farm Residence
Architect: Locati Architects
General Contractor: Northfork Builders
Windows: Kolbe Windows
Photography: Longview Studios, Inc.
Design ideas for a country living room in Other with white walls, light hardwood floors, a ribbon fireplace, a built-in media wall and beige floor.
Design ideas for a country living room in Other with white walls, light hardwood floors, a ribbon fireplace, a built-in media wall and beige floor.
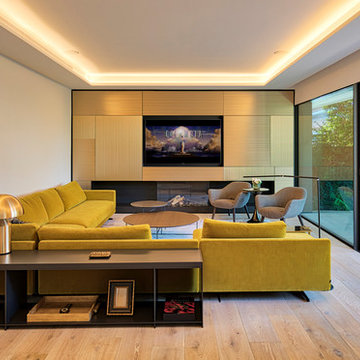
Photo of a contemporary formal enclosed living room in Barcelona with white walls, light hardwood floors, a ribbon fireplace, a plaster fireplace surround, a built-in media wall and beige floor.
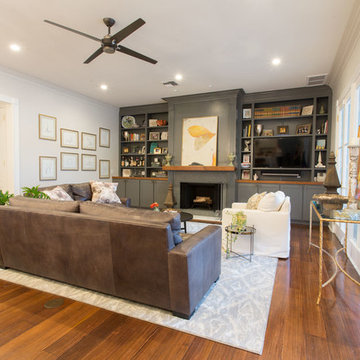
Inspiration for a large transitional open concept living room in New Orleans with white walls, a standard fireplace, a tile fireplace surround, a built-in media wall and dark hardwood floors.
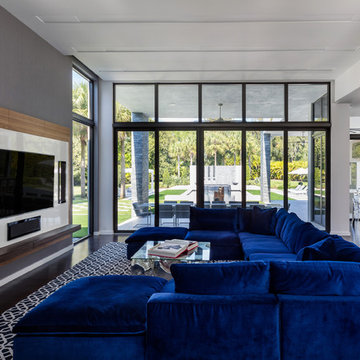
Photo of a contemporary family room in Miami with grey walls, dark hardwood floors, no fireplace and a built-in media wall.
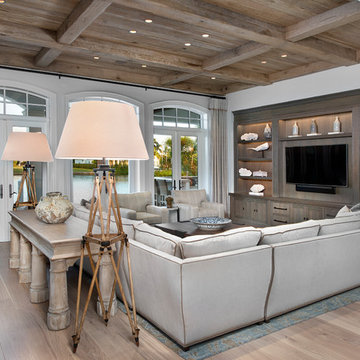
Photo of a beach style family room in Cleveland with white walls, light hardwood floors and a built-in media wall.
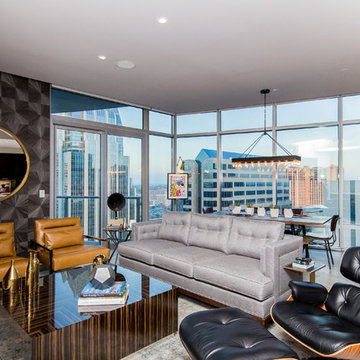
Photo of a mid-sized contemporary open concept living room in Austin with light hardwood floors and a built-in media wall.
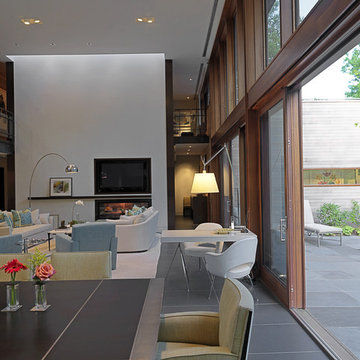
Ziger/Snead Architects with Jenkins Baer Associates
Photography by Alain Jaramillo
Inspiration for a contemporary open concept living room in Baltimore with white walls and a built-in media wall.
Inspiration for a contemporary open concept living room in Baltimore with white walls and a built-in media wall.
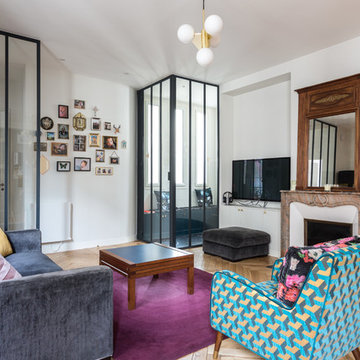
Stéphane Vasco
Inspiration for a mid-sized contemporary open concept living room in Paris with white walls, light hardwood floors, a standard fireplace, a built-in media wall, brown floor and a stone fireplace surround.
Inspiration for a mid-sized contemporary open concept living room in Paris with white walls, light hardwood floors, a standard fireplace, a built-in media wall, brown floor and a stone fireplace surround.
Glass Doors Living Design Ideas with a Built-in Media Wall
1



