Living Design Ideas with a Built-in Media Wall
Refine by:
Budget
Sort by:Popular Today
1 - 20 of 160 photos
Item 1 of 3
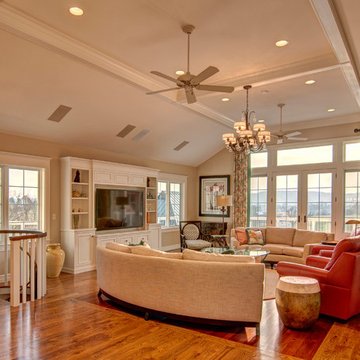
Inspiration for a traditional family room in Other with beige walls, medium hardwood floors and a built-in media wall.
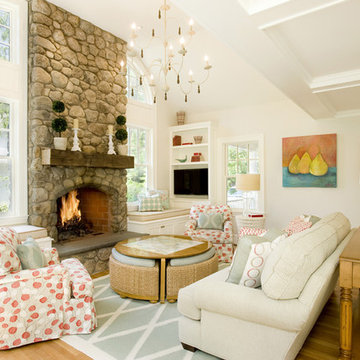
Designer Stacy Carlson has created a cozy and colorful family room, using an aqua trellis rug, coral printed chairs and pillows, a stone fireplace surround, a coffee table that doubles as ottoman seating for four with a custom nautical chart top! Photo Credit: Shelley Harrison Photography.
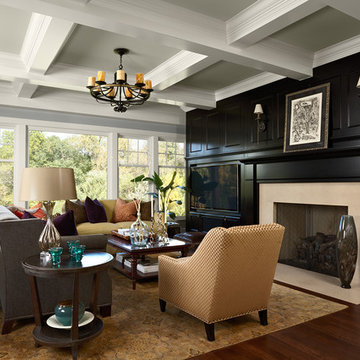
This is an example of a traditional living room in Minneapolis with black walls, dark hardwood floors, a standard fireplace and a built-in media wall.
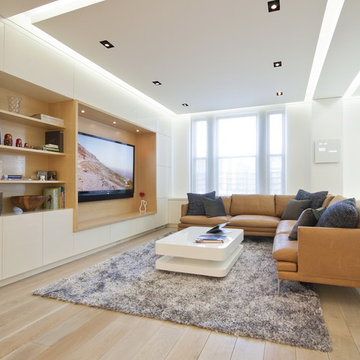
The owners of this prewar apartment on the Upper West Side of Manhattan wanted to combine two dark and tightly configured units into a single unified space. StudioLAB was challenged with the task of converting the existing arrangement into a large open three bedroom residence. The previous configuration of bedrooms along the Southern window wall resulted in very little sunlight reaching the public spaces. Breaking the norm of the traditional building layout, the bedrooms were moved to the West wall of the combined unit, while the existing internally held Living Room and Kitchen were moved towards the large South facing windows, resulting in a flood of natural sunlight. Wide-plank grey-washed walnut flooring was applied throughout the apartment to maximize light infiltration. A concrete office cube was designed with the supplementary space which features walnut flooring wrapping up the walls and ceiling. Two large sliding Starphire acid-etched glass doors close the space off to create privacy when screening a movie. High gloss white lacquer millwork built throughout the apartment allows for ample storage. LED Cove lighting was utilized throughout the main living areas to provide a bright wash of indirect illumination and to separate programmatic spaces visually without the use of physical light consuming partitions. Custom floor to ceiling Ash wood veneered doors accentuate the height of doorways and blur room thresholds. The master suite features a walk-in-closet, a large bathroom with radiant heated floors and a custom steam shower. An integrated Vantage Smart Home System was installed to control the AV, HVAC, lighting and solar shades using iPads.
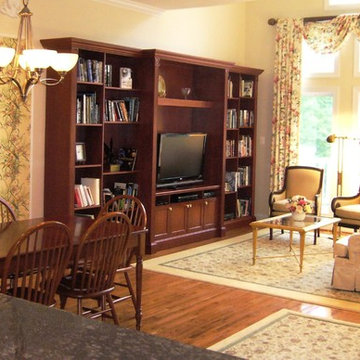
Living Dining Rooms with Open Floor Plan, Custom Area Rugs, Traditional Leaf Pattern Field Carpet with Coordinating Beige and Sage Green Accent Carpet Borders and Custom Mahogany Bookcase Wall Unit, Cutsom Window Treatments, 3" Dia Antique Gold Wood Pole and Finials with Floral Fabric Swags and Full Length Panels, Dining Area Wallpaper and Wood Trim Accent Details
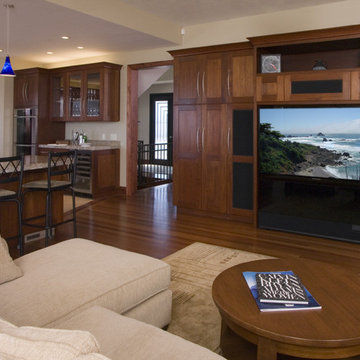
This is an example of a traditional open concept family room in San Francisco with beige walls, dark hardwood floors and a built-in media wall.
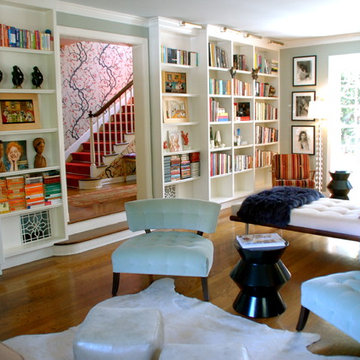
Design ideas for an eclectic living room in Los Angeles with a library, blue walls and a built-in media wall.
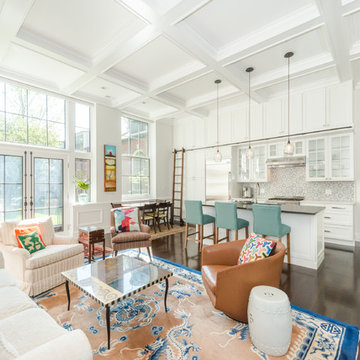
Kara Spelman
Inspiration for a large country open concept living room in Boston with white walls, dark hardwood floors, a standard fireplace, a wood fireplace surround, a built-in media wall and brown floor.
Inspiration for a large country open concept living room in Boston with white walls, dark hardwood floors, a standard fireplace, a wood fireplace surround, a built-in media wall and brown floor.
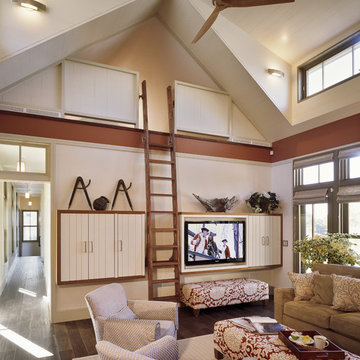
A vacation home designed for a family, to relax in an amazing setting in a home that was created by our sister company Breese Architects (www.breesearchitects.com). Having the Interiors and Architecture studios work together on this project created a sense of connectedness for this home. Working together meant every detail was thought of by our talented teams. All images by Brian VandenBrink
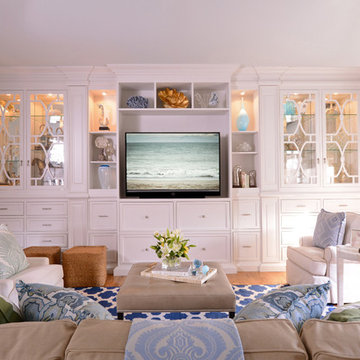
This room was once a playroom that turned into storage over the years, now that the children are older the family wanted to make use of the space as they once had. Was a very fun project as the custom designed cabinet was perfectly scaled for this space for the family to enjoy for years to come.
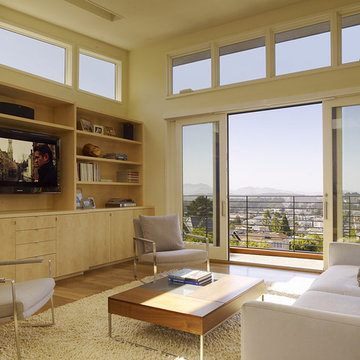
Inspiration for a modern living room in San Francisco with beige walls and a built-in media wall.
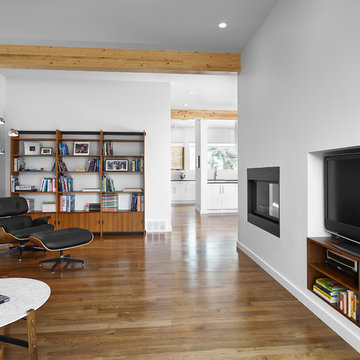
Designers: Kim and Chris Woodroffe
e-mail: cwoodrof@gmail.com
Photographer: Merle Prosofsky Photography Ltd.
Inspiration for a mid-sized contemporary enclosed living room in Edmonton with white walls, medium hardwood floors, a ribbon fireplace, a plaster fireplace surround, a built-in media wall and brown floor.
Inspiration for a mid-sized contemporary enclosed living room in Edmonton with white walls, medium hardwood floors, a ribbon fireplace, a plaster fireplace surround, a built-in media wall and brown floor.
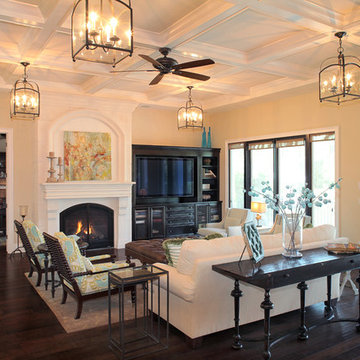
Design by Kari Wilbanks
Design ideas for a mediterranean living room in Tampa with beige walls, a standard fireplace and a built-in media wall.
Design ideas for a mediterranean living room in Tampa with beige walls, a standard fireplace and a built-in media wall.
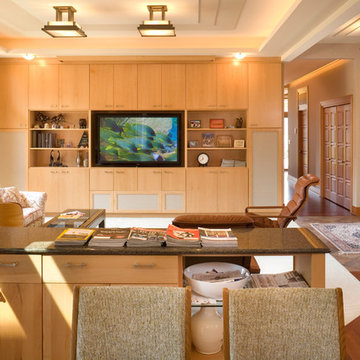
Photos by Bob Greenspan
Photo of a contemporary open concept family room in Portland with beige walls, medium hardwood floors and a built-in media wall.
Photo of a contemporary open concept family room in Portland with beige walls, medium hardwood floors and a built-in media wall.
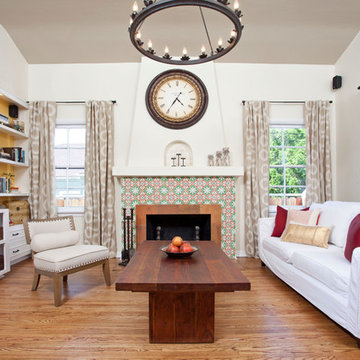
Mid-sized mediterranean formal enclosed living room in Los Angeles with a standard fireplace, a tile fireplace surround, a built-in media wall, beige walls and medium hardwood floors.
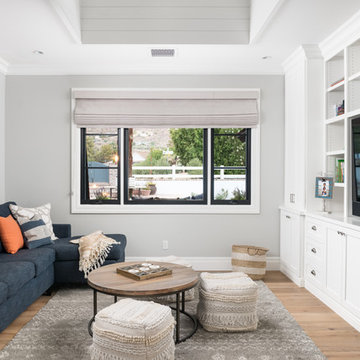
Design ideas for a transitional enclosed family room in Phoenix with grey walls, light hardwood floors, a built-in media wall and beige floor.
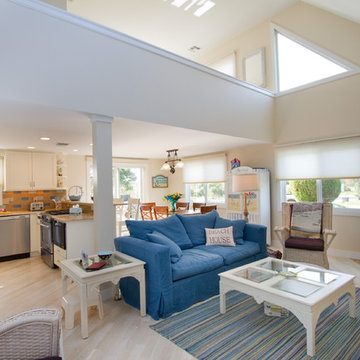
Joan Wozniak, Photographer
Design ideas for a mid-sized beach style open concept living room in Other with a corner fireplace, light hardwood floors, a stone fireplace surround, a built-in media wall, beige walls and white floor.
Design ideas for a mid-sized beach style open concept living room in Other with a corner fireplace, light hardwood floors, a stone fireplace surround, a built-in media wall, beige walls and white floor.
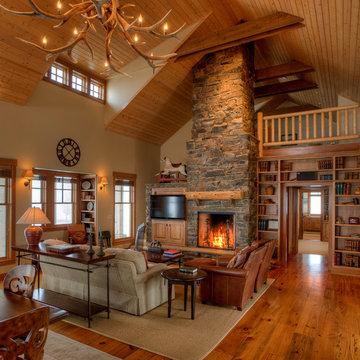
Great room. Photography by Lucas Henning.
Mid-sized country open concept living room in Seattle with a standard fireplace, a stone fireplace surround, a built-in media wall, beige walls, medium hardwood floors and brown floor.
Mid-sized country open concept living room in Seattle with a standard fireplace, a stone fireplace surround, a built-in media wall, beige walls, medium hardwood floors and brown floor.
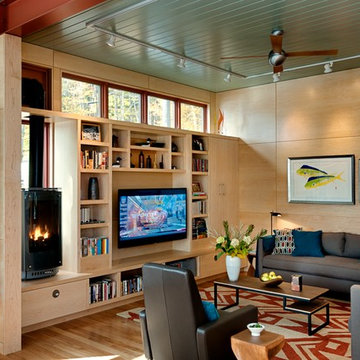
Contemporary living room. Maple veneer plywood walls and cabinets, Paloma gas stove from Heat & Glo, and leather Flight recliner from Design Within Reach.
Rob Karosis Photography
www.robkarosis.com
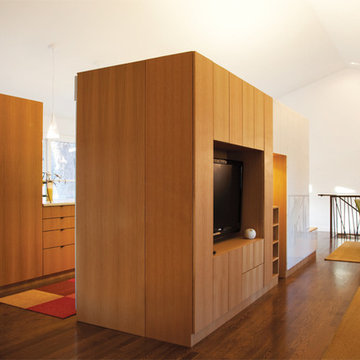
Ranch Lite is the second iteration of Hufft Projects’ renovation of a mid-century Ranch style house. Much like its predecessor, Modern with Ranch, Ranch Lite makes strong moves to open up and liberate a once compartmentalized interior.
The clients had an interest in central space in the home where all the functions could intermix. This was accomplished by demolishing the walls which created the once formal family room, living room, and kitchen. The result is an expansive and colorful interior.
As a focal point, a continuous band of custom casework anchors the center of the space. It serves to function as a bar, it houses kitchen cabinets, various storage needs and contains the living space’s entertainment center.
Living Design Ideas with a Built-in Media Wall
1



