Living Design Ideas with a Brick Fireplace Surround and a Concrete Fireplace Surround
Refine by:
Budget
Sort by:Popular Today
1 - 20 of 41,669 photos
Item 1 of 3

Concrete block walls provide thermal mass for heating and defence agains hot summer. The subdued colours create a quiet and cosy space focussed around the fire. Timber joinery adds warmth and texture , framing the collections of books and collected objects.

Through the use of form and texture, we gave these spaces added dimension and soul. What was a flat blank wall is now the focus for the Family Room and includes a fireplace, TV and storage.

Large contemporary open concept living room in Adelaide with white walls, a brick fireplace surround, a wall-mounted tv, brown floor, medium hardwood floors, a standard fireplace and vaulted.

Periscope House draws light into a young family’s home, adding thoughtful solutions and flexible spaces to 1950s Art Deco foundations.
Our clients engaged us to undertake a considered extension to their character-rich home in Malvern East. They wanted to celebrate their home’s history while adapting it to the needs of their family, and future-proofing it for decades to come.
The extension’s form meets with and continues the existing roofline, politely emerging at the rear of the house. The tones of the original white render and red brick are reflected in the extension, informing its white Colorbond exterior and selective pops of red throughout.
Inside, the original home’s layout has been reimagined to better suit a growing family. Once closed-in formal dining and lounge rooms were converted into children’s bedrooms, supplementing the main bedroom and a versatile fourth room. Grouping these rooms together has created a subtle definition of zones: private spaces are nestled to the front, while the rear extension opens up to shared living areas.
A tailored response to the site, the extension’s ground floor addresses the western back garden, and first floor (AKA the periscope) faces the northern sun. Sitting above the open plan living areas, the periscope is a mezzanine that nimbly sidesteps the harsh afternoon light synonymous with a western facing back yard. It features a solid wall to the west and a glass wall to the north, emulating the rotation of a periscope to draw gentle light into the extension.
Beneath the mezzanine, the kitchen, dining, living and outdoor spaces effortlessly overlap. Also accessible via an informal back door for friends and family, this generous communal area provides our clients with the functionality, spatial cohesion and connection to the outdoors they were missing. Melding modern and heritage elements, Periscope House honours the history of our clients’ home while creating light-filled shared spaces – all through a periscopic lens that opens the home to the garden.

This is an example of a mid-sized contemporary formal open concept living room in Geelong with white walls, light hardwood floors, a standard fireplace, a brick fireplace surround and a wall-mounted tv.
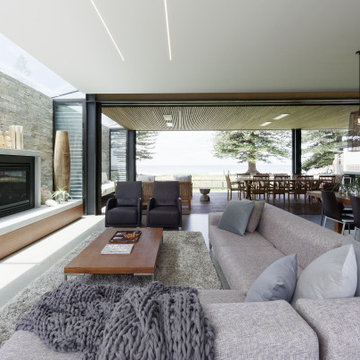
Interior - Living Room and Dining
Beach House at Avoca Beach by Architecture Saville Isaacs
Project Summary
Architecture Saville Isaacs
https://www.architecturesavilleisaacs.com.au/
The core idea of people living and engaging with place is an underlying principle of our practice, given expression in the manner in which this home engages with the exterior, not in a general expansive nod to view, but in a varied and intimate manner.
The interpretation of experiencing life at the beach in all its forms has been manifested in tangible spaces and places through the design of pavilions, courtyards and outdoor rooms.
Architecture Saville Isaacs
https://www.architecturesavilleisaacs.com.au/
A progression of pavilions and courtyards are strung off a circulation spine/breezeway, from street to beach: entry/car court; grassed west courtyard (existing tree); games pavilion; sand+fire courtyard (=sheltered heart); living pavilion; operable verandah; beach.
The interiors reinforce architectural design principles and place-making, allowing every space to be utilised to its optimum. There is no differentiation between architecture and interiors: Interior becomes exterior, joinery becomes space modulator, materials become textural art brought to life by the sun.
Project Description
Architecture Saville Isaacs
https://www.architecturesavilleisaacs.com.au/
The core idea of people living and engaging with place is an underlying principle of our practice, given expression in the manner in which this home engages with the exterior, not in a general expansive nod to view, but in a varied and intimate manner.
The house is designed to maximise the spectacular Avoca beachfront location with a variety of indoor and outdoor rooms in which to experience different aspects of beachside living.
Client brief: home to accommodate a small family yet expandable to accommodate multiple guest configurations, varying levels of privacy, scale and interaction.
A home which responds to its environment both functionally and aesthetically, with a preference for raw, natural and robust materials. Maximise connection – visual and physical – to beach.
The response was a series of operable spaces relating in succession, maintaining focus/connection, to the beach.
The public spaces have been designed as series of indoor/outdoor pavilions. Courtyards treated as outdoor rooms, creating ambiguity and blurring the distinction between inside and out.
A progression of pavilions and courtyards are strung off circulation spine/breezeway, from street to beach: entry/car court; grassed west courtyard (existing tree); games pavilion; sand+fire courtyard (=sheltered heart); living pavilion; operable verandah; beach.
Verandah is final transition space to beach: enclosable in winter; completely open in summer.
This project seeks to demonstrates that focusing on the interrelationship with the surrounding environment, the volumetric quality and light enhanced sculpted open spaces, as well as the tactile quality of the materials, there is no need to showcase expensive finishes and create aesthetic gymnastics. The design avoids fashion and instead works with the timeless elements of materiality, space, volume and light, seeking to achieve a sense of calm, peace and tranquillity.
Architecture Saville Isaacs
https://www.architecturesavilleisaacs.com.au/
Focus is on the tactile quality of the materials: a consistent palette of concrete, raw recycled grey ironbark, steel and natural stone. Materials selections are raw, robust, low maintenance and recyclable.
Light, natural and artificial, is used to sculpt the space and accentuate textural qualities of materials.
Passive climatic design strategies (orientation, winter solar penetration, screening/shading, thermal mass and cross ventilation) result in stable indoor temperatures, requiring minimal use of heating and cooling.
Architecture Saville Isaacs
https://www.architecturesavilleisaacs.com.au/
Accommodation is naturally ventilated by eastern sea breezes, but sheltered from harsh afternoon winds.
Both bore and rainwater are harvested for reuse.
Low VOC and non-toxic materials and finishes, hydronic floor heating and ventilation ensure a healthy indoor environment.
Project was the outcome of extensive collaboration with client, specialist consultants (including coastal erosion) and the builder.
The interpretation of experiencing life by the sea in all its forms has been manifested in tangible spaces and places through the design of the pavilions, courtyards and outdoor rooms.
The interior design has been an extension of the architectural intent, reinforcing architectural design principles and place-making, allowing every space to be utilised to its optimum capacity.
There is no differentiation between architecture and interiors: Interior becomes exterior, joinery becomes space modulator, materials become textural art brought to life by the sun.
Architecture Saville Isaacs
https://www.architecturesavilleisaacs.com.au/
https://www.architecturesavilleisaacs.com.au/
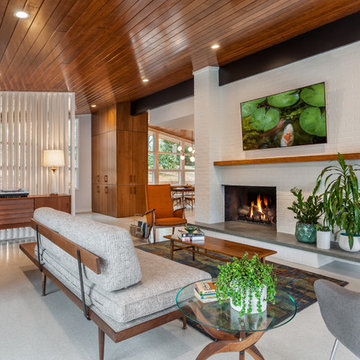
Open Concept living room with original fireplace and tongue and groove ceilings. New Epoxy floors.
Design ideas for a midcentury open concept living room in Other with white walls, a standard fireplace, a brick fireplace surround, a wall-mounted tv and grey floor.
Design ideas for a midcentury open concept living room in Other with white walls, a standard fireplace, a brick fireplace surround, a wall-mounted tv and grey floor.
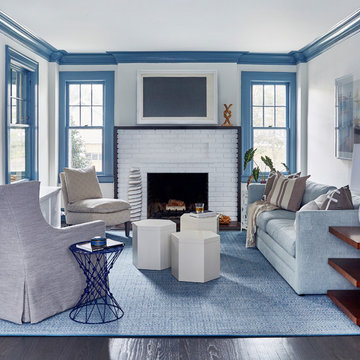
Design ideas for a large beach style formal enclosed living room in New York with white walls, dark hardwood floors, a standard fireplace, a brick fireplace surround, brown floor and no tv.
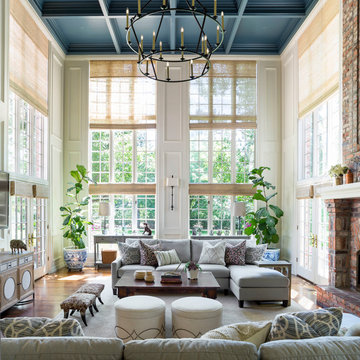
The dark paint on the high ceiling in this family room gives the space a more warm and inviting feel in an otherwise very open and large room.
Photo by Emily Minton Redfield

Living room fireplace with floor to ceiling two toned white brick, and custom reclaimed wood mantel. A 90" white couch and tan leather accent chairs surrounds it.
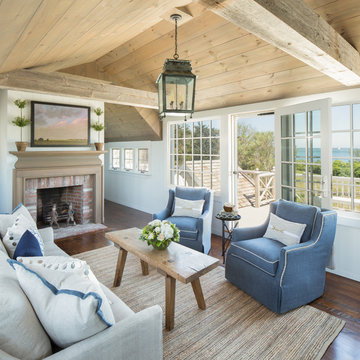
This is an example of a mid-sized beach style formal enclosed living room in Boston with white walls, dark hardwood floors, a standard fireplace, a brick fireplace surround, brown floor and no tv.
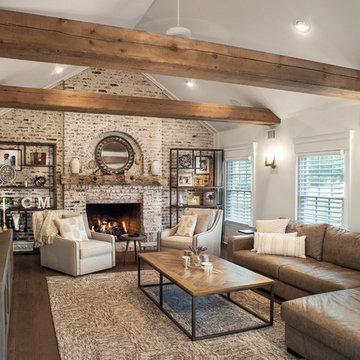
Design ideas for a country living room in New York with white walls, dark hardwood floors, a standard fireplace, a brick fireplace surround and brown floor.
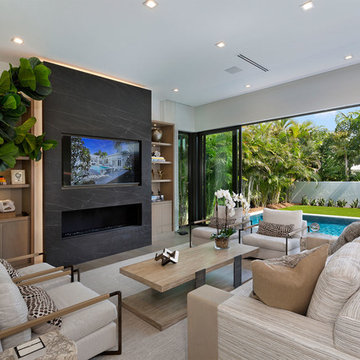
Family Room
This is an example of a mid-sized modern open concept family room in Miami with beige walls, light hardwood floors, a standard fireplace, a concrete fireplace surround, a built-in media wall and beige floor.
This is an example of a mid-sized modern open concept family room in Miami with beige walls, light hardwood floors, a standard fireplace, a concrete fireplace surround, a built-in media wall and beige floor.
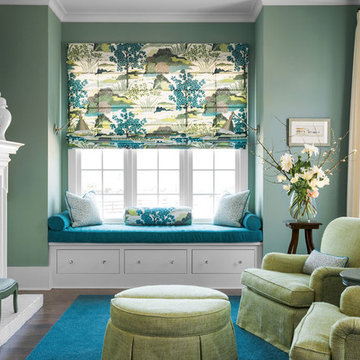
Photo of a large transitional enclosed family room in Atlanta with medium hardwood floors, a standard fireplace, a brick fireplace surround and brown floor.
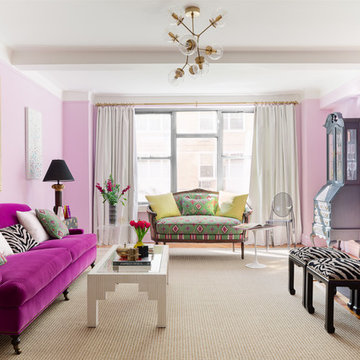
daniel wang
Inspiration for a mid-sized eclectic enclosed living room in New York with pink walls, medium hardwood floors, a standard fireplace, a brick fireplace surround, brown floor and no tv.
Inspiration for a mid-sized eclectic enclosed living room in New York with pink walls, medium hardwood floors, a standard fireplace, a brick fireplace surround, brown floor and no tv.
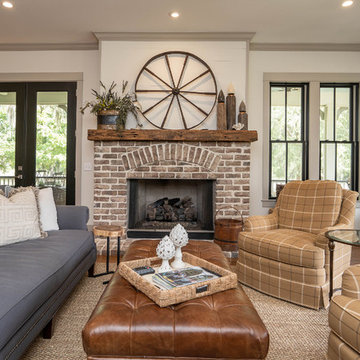
This is an example of a country open concept living room in Atlanta with white walls, medium hardwood floors, a standard fireplace, a brick fireplace surround and brown floor.

Expansive modern formal loft-style living room in Munich with white walls, linoleum floors, a two-sided fireplace, a concrete fireplace surround, no tv and grey floor.
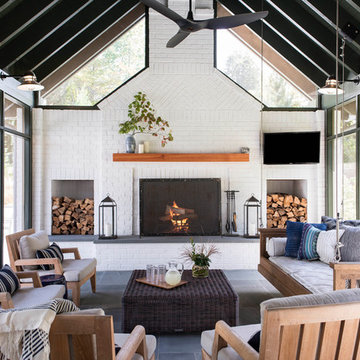
Photography by Lissa Gotwals
Photo of a large country sunroom in Other with slate floors, a standard fireplace, a brick fireplace surround, a skylight and grey floor.
Photo of a large country sunroom in Other with slate floors, a standard fireplace, a brick fireplace surround, a skylight and grey floor.
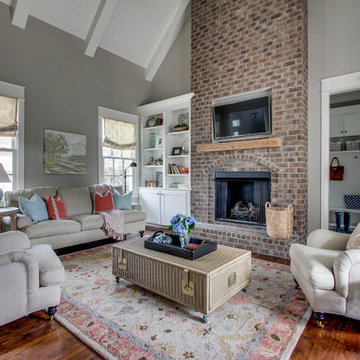
Showcase Photographers
Inspiration for a mid-sized traditional open concept family room in Nashville with grey walls, medium hardwood floors, a standard fireplace, a brick fireplace surround and a wall-mounted tv.
Inspiration for a mid-sized traditional open concept family room in Nashville with grey walls, medium hardwood floors, a standard fireplace, a brick fireplace surround and a wall-mounted tv.
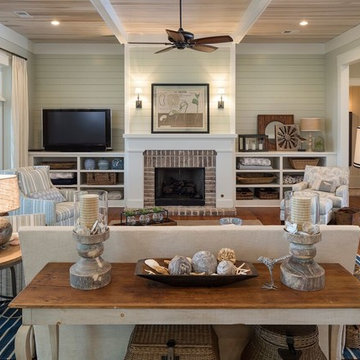
Inspiration for a large beach style enclosed living room in Atlanta with medium hardwood floors, a standard fireplace, a brick fireplace surround, beige walls and a freestanding tv.
Living Design Ideas with a Brick Fireplace Surround and a Concrete Fireplace Surround
1



