Living Design Ideas with a Concrete Fireplace Surround and a Metal Fireplace Surround
Refine by:
Budget
Sort by:Popular Today
101 - 120 of 28,159 photos
Item 1 of 3
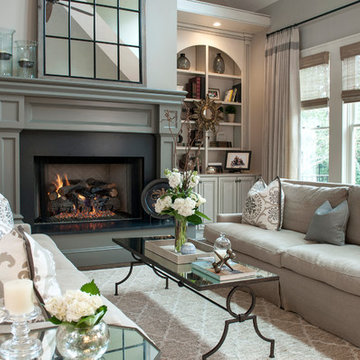
Woodie Williams
This is an example of a large transitional formal enclosed living room in Atlanta with grey walls, a standard fireplace, no tv, dark hardwood floors, a metal fireplace surround and brown floor.
This is an example of a large transitional formal enclosed living room in Atlanta with grey walls, a standard fireplace, no tv, dark hardwood floors, a metal fireplace surround and brown floor.
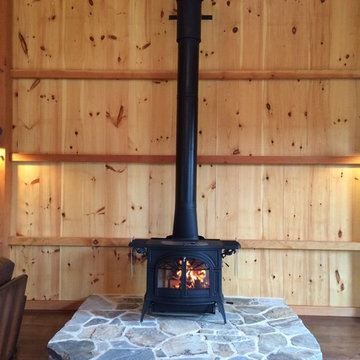
This is a Vermont Castings Defiant stove. This is the original flagship stove design made back in the late 70's. However this is much more efficient with a burn time of over 12 hours. This stove was installed in a beautiful "party barn" custom built to look old. The homeowner is very pleased with the heat as well as how it complements the design of the space.
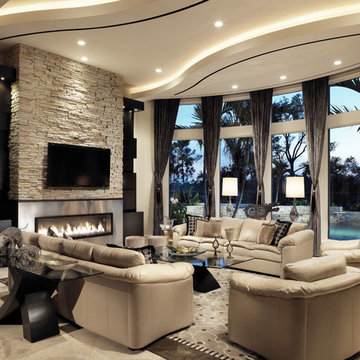
Photo of a large contemporary open concept living room in Miami with beige walls, limestone floors, a ribbon fireplace, a metal fireplace surround and a wall-mounted tv.
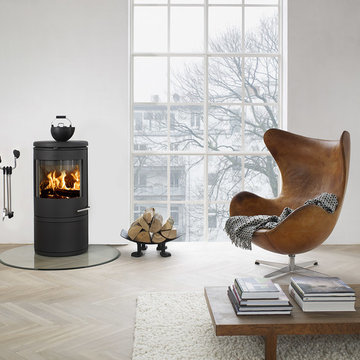
Morso 7642 wood stove heats up to 1200 sq/ft.
Photo of a mid-sized eclectic formal open concept living room in Portland with beige walls, a wood stove, light hardwood floors, a metal fireplace surround and no tv.
Photo of a mid-sized eclectic formal open concept living room in Portland with beige walls, a wood stove, light hardwood floors, a metal fireplace surround and no tv.
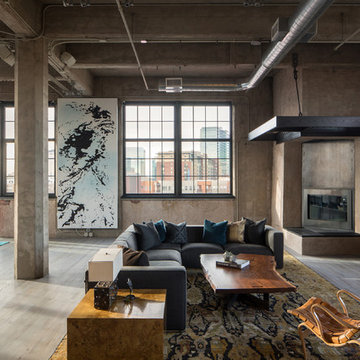
David Lauer Photography
This is an example of an industrial open concept living room in Denver with a corner fireplace, a metal fireplace surround, light hardwood floors and brown walls.
This is an example of an industrial open concept living room in Denver with a corner fireplace, a metal fireplace surround, light hardwood floors and brown walls.
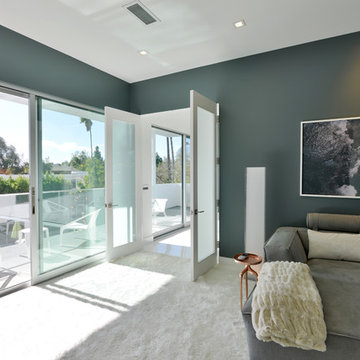
Modern design by Alberto Juarez and Darin Radac of Novum Architecture in Los Angeles.
Inspiration for a large modern living room in Los Angeles with grey walls, carpet, a standard fireplace and a metal fireplace surround.
Inspiration for a large modern living room in Los Angeles with grey walls, carpet, a standard fireplace and a metal fireplace surround.
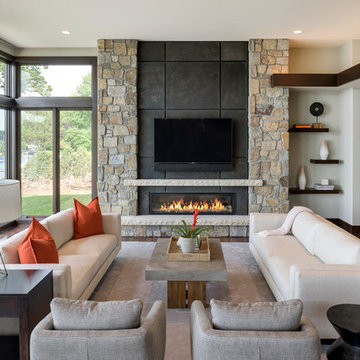
Builder: Denali Custom Homes - Architectural Designer: Alexander Design Group - Interior Designer: Studio M Interiors - Photo: Spacecrafting Photography
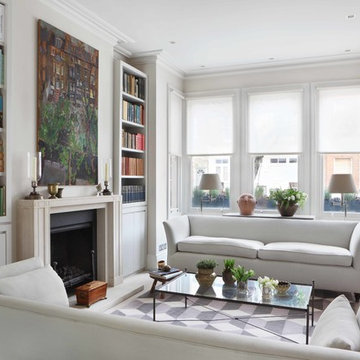
Photo of a mid-sized contemporary enclosed living room in London with a library, white walls, light hardwood floors, a standard fireplace and a concrete fireplace surround.
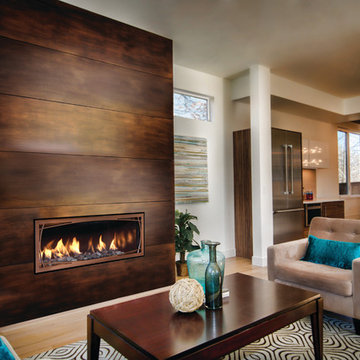
Mendota gas fireplace ML-47 with antique copper wilbrooke front, stone media bed, and black reflective background
Expansive modern enclosed living room in Albuquerque with a ribbon fireplace, a metal fireplace surround, white walls, light hardwood floors and no tv.
Expansive modern enclosed living room in Albuquerque with a ribbon fireplace, a metal fireplace surround, white walls, light hardwood floors and no tv.
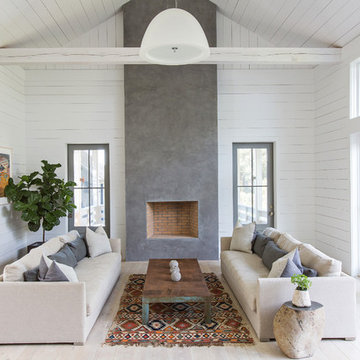
Design ideas for a scandinavian formal living room in Charleston with white walls, light hardwood floors, a standard fireplace and a concrete fireplace surround.
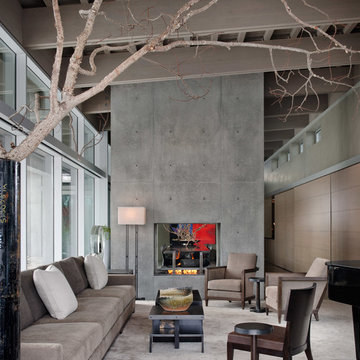
River House, living room with concrete fireplace.
Photo credit: Aaron Leitz
Design ideas for a contemporary formal open concept living room in Seattle with carpet, a two-sided fireplace, a concrete fireplace surround, no tv and grey walls.
Design ideas for a contemporary formal open concept living room in Seattle with carpet, a two-sided fireplace, a concrete fireplace surround, no tv and grey walls.
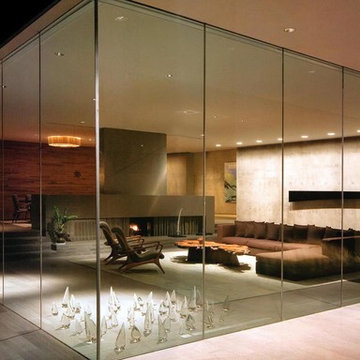
Inspiration for an expansive modern open concept family room in Albuquerque with beige walls, bamboo floors, a ribbon fireplace, a concrete fireplace surround, no tv and beige floor.
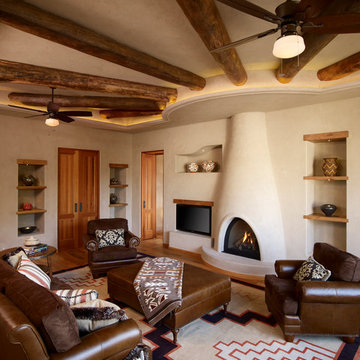
Roy Timm Photography
This is an example of an enclosed living room in Toronto with beige walls, a standard fireplace, a concrete fireplace surround and a built-in media wall.
This is an example of an enclosed living room in Toronto with beige walls, a standard fireplace, a concrete fireplace surround and a built-in media wall.
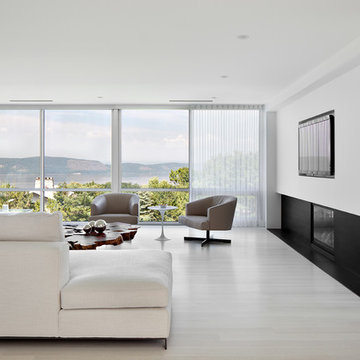
Inspiration for a mid-sized modern open concept living room in New York with white walls, a wall-mounted tv, light hardwood floors, a standard fireplace, a metal fireplace surround and grey floor.
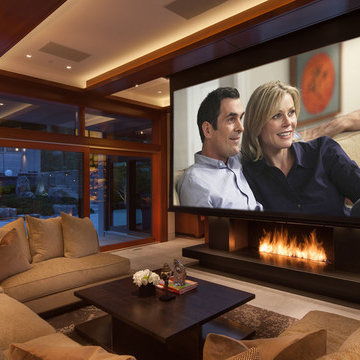
At the touch of a button, the Living Room transforms into an extraordinary home theater. The screen and projector magically descend from the ceiling into place. Just add the popcorn!
Photography by John Horner.
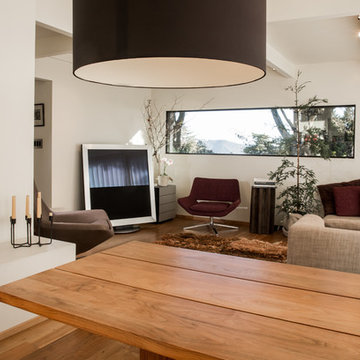
Inspiration for a large modern formal open concept living room in San Francisco with white walls, medium hardwood floors, a standard fireplace, a concrete fireplace surround and a freestanding tv.
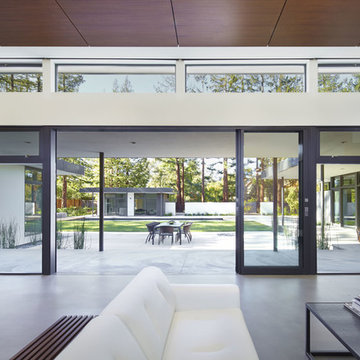
Atherton has many large substantial homes - our clients purchased an existing home on a one acre flag-shaped lot and asked us to design a new dream home for them. The result is a new 7,000 square foot four-building complex consisting of the main house, six-car garage with two car lifts, pool house with a full one bedroom residence inside, and a separate home office /work out gym studio building. A fifty-foot swimming pool was also created with fully landscaped yards.
Given the rectangular shape of the lot, it was decided to angle the house to incoming visitors slightly so as to more dramatically present itself. The house became a classic u-shaped home but Feng Shui design principals were employed directing the placement of the pool house to better contain the energy flow on the site. The main house entry door is then aligned with a special Japanese red maple at the end of a long visual axis at the rear of the site. These angles and alignments set up everything else about the house design and layout, and views from various rooms allow you to see into virtually every space tracking movements of others in the home.
The residence is simply divided into two wings of public use, kitchen and family room, and the other wing of bedrooms, connected by the living and dining great room. Function drove the exterior form of windows and solid walls with a line of clerestory windows which bring light into the middle of the large home. Extensive sun shadow studies with 3D tree modeling led to the unorthodox placement of the pool to the north of the home, but tree shadow tracking showed this to be the sunniest area during the entire year.
Sustainable measures included a full 7.1kW solar photovoltaic array technically making the house off the grid, and arranged so that no panels are visible from the property. A large 16,000 gallon rainwater catchment system consisting of tanks buried below grade was installed. The home is California GreenPoint rated and also features sealed roof soffits and a sealed crawlspace without the usual venting. A whole house computer automation system with server room was installed as well. Heating and cooling utilize hot water radiant heated concrete and wood floors supplemented by heat pump generated heating and cooling.
A compound of buildings created to form balanced relationships between each other, this home is about circulation, light and a balance of form and function.
Photo by John Sutton Photography.
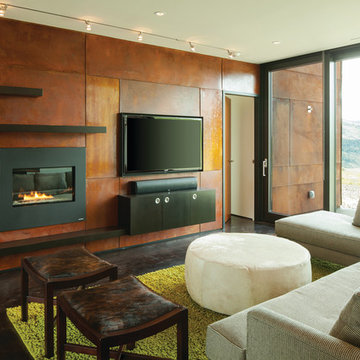
Extensive valley and mountain views inspired the siting of this simple L-shaped house that is anchored into the landscape. This shape forms an intimate courtyard with the sweeping views to the south. Looking back through the entry, glass walls frame the view of a significant mountain peak justifying the plan skew.
The circulation is arranged along the courtyard in order that all the major spaces have access to the extensive valley views. A generous eight-foot overhang along the southern portion of the house allows for sun shading in the summer and passive solar gain during the harshest winter months. The open plan and generous window placement showcase views throughout the house. The living room is located in the southeast corner of the house and cantilevers into the landscape affording stunning panoramic views.
Project Year: 2012
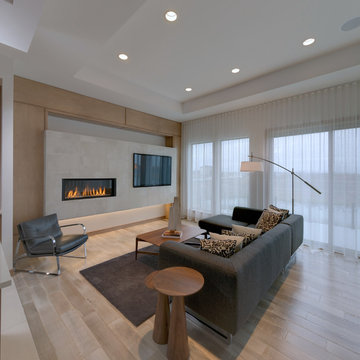
This is an example of a mid-sized contemporary open concept living room in Other with beige walls, light hardwood floors, a ribbon fireplace, a wall-mounted tv, a concrete fireplace surround and beige floor.
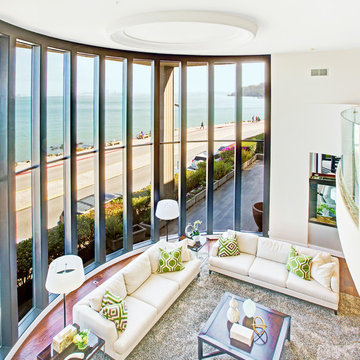
This luxurious contemporary home was completely renovated and updated in 2014 boosts spectacular panoramic views views of San Francisco skyline and the Bay.
The home’s top level features a stunning master suite, state of the art bathroom with soaking tub and an immense shower, study, viewing decks, along with an additional en suite.
The main level offers a gourmet kitchen featuring top of the line appliances with bay windows to showcase the views of Angel Island, Alcatraz and San Francisco. Additionally the main level includes a formal dining room, spacious living room with fire place, full bar and family room, 1 en suite, powder room and 2 large decks to enjoy breathtaking views.
The entry level has an au pair suite, media room, laundry room, 4-car garage, storage and an elevator servicing all levels.
475 Bridgeway - Sausalito CA
Presented by Kouros Tavakoli
Decker Bullock Sotheby's International Realty
www.deckerbullocksir.com
Living Design Ideas with a Concrete Fireplace Surround and a Metal Fireplace Surround
6



