Living Design Ideas with a Concrete Fireplace Surround and Brick Walls
Refine by:
Budget
Sort by:Popular Today
1 - 20 of 71 photos
Item 1 of 3

Photo of a mid-sized industrial loft-style living room in Other with white walls, medium hardwood floors, a standard fireplace, a concrete fireplace surround, brown floor, exposed beam and brick walls.

Inspiration for a transitional family room in New York with white walls, light hardwood floors, a built-in media wall, a standard fireplace, recessed, brick walls, a concrete fireplace surround and beige floor.

This new home was built on an old lot in Dallas, TX in the Preston Hollow neighborhood. The new home is a little over 5,600 sq.ft. and features an expansive great room and a professional chef’s kitchen. This 100% brick exterior home was built with full-foam encapsulation for maximum energy performance. There is an immaculate courtyard enclosed by a 9' brick wall keeping their spool (spa/pool) private. Electric infrared radiant patio heaters and patio fans and of course a fireplace keep the courtyard comfortable no matter what time of year. A custom king and a half bed was built with steps at the end of the bed, making it easy for their dog Roxy, to get up on the bed. There are electrical outlets in the back of the bathroom drawers and a TV mounted on the wall behind the tub for convenience. The bathroom also has a steam shower with a digital thermostatic valve. The kitchen has two of everything, as it should, being a commercial chef's kitchen! The stainless vent hood, flanked by floating wooden shelves, draws your eyes to the center of this immaculate kitchen full of Bluestar Commercial appliances. There is also a wall oven with a warming drawer, a brick pizza oven, and an indoor churrasco grill. There are two refrigerators, one on either end of the expansive kitchen wall, making everything convenient. There are two islands; one with casual dining bar stools, as well as a built-in dining table and another for prepping food. At the top of the stairs is a good size landing for storage and family photos. There are two bedrooms, each with its own bathroom, as well as a movie room. What makes this home so special is the Casita! It has its own entrance off the common breezeway to the main house and courtyard. There is a full kitchen, a living area, an ADA compliant full bath, and a comfortable king bedroom. It’s perfect for friends staying the weekend or in-laws staying for a month.
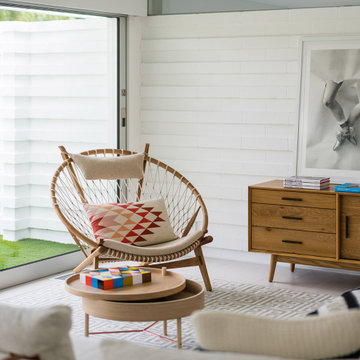
Photo of a mid-sized midcentury open concept living room in Los Angeles with white walls, light hardwood floors, a standard fireplace, a concrete fireplace surround, white floor, exposed beam and brick walls.
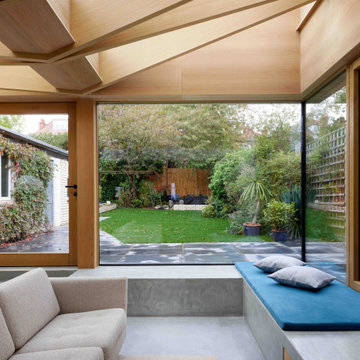
Photo of a mid-sized scandinavian open concept living room in London with concrete floors, a wood stove, a concrete fireplace surround, a freestanding tv, exposed beam and brick walls.
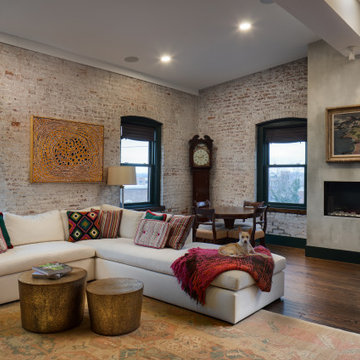
This penthouse in an industrial warehouse pairs old and new for versatility, function, and beauty. Living room with fireplace, white sectional couch, gold nesting tables, and colorful pillows.
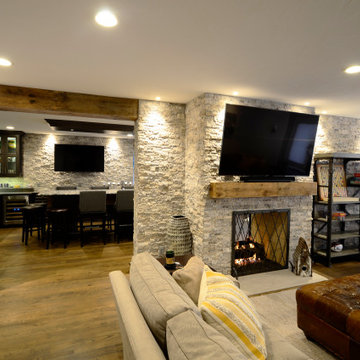
Full Lake Home Renovation
Expansive transitional open concept family room in Milwaukee with grey walls, dark hardwood floors, a standard fireplace, a concrete fireplace surround, a wall-mounted tv, brown floor, wood and brick walls.
Expansive transitional open concept family room in Milwaukee with grey walls, dark hardwood floors, a standard fireplace, a concrete fireplace surround, a wall-mounted tv, brown floor, wood and brick walls.
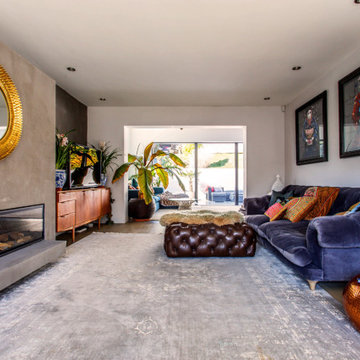
A complete modernisation and refit with garden improvements included new kitchen, bathroom, finishes and fittings in a modern, contemporary feel. A large ground floor living / dining / kitchen extension was created by excavating the existing sloped garden. A new double bedroom was constructed above one side of the extension, the house was remodelled to open up the flow through the property.
Project overseen from initial design through planning and construction.
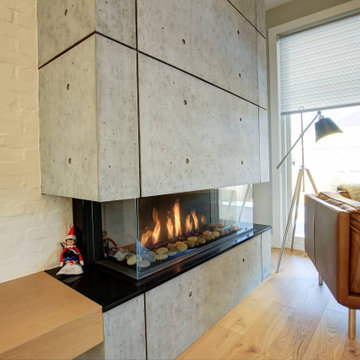
This faux concrete fireplace surround was installed around a gas fireplace to create an industrial feature piece in this mid-century modern inspired living room. The product used was our UrbanConcrete faux concrete panels with anchor holes in the color Industrial Grey. These panels can be simply glued or screwed to any surface, and are Class A fire rated.
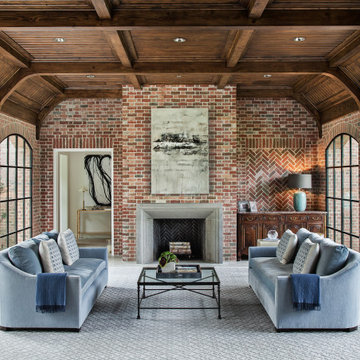
Inspiration for a large transitional formal living room in Houston with red walls, a standard fireplace, a concrete fireplace surround, no tv, grey floor, coffered, wood and brick walls.
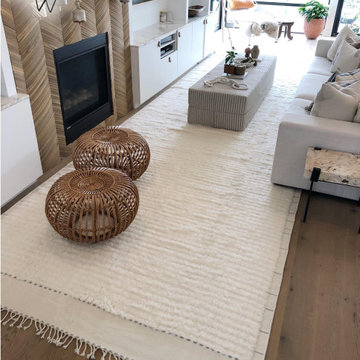
Moroccan rug mid century modren
Design ideas for a mid-sized midcentury formal open concept living room in Los Angeles with white walls, carpet, a wood stove, a concrete fireplace surround, a wall-mounted tv, white floor, coffered and brick walls.
Design ideas for a mid-sized midcentury formal open concept living room in Los Angeles with white walls, carpet, a wood stove, a concrete fireplace surround, a wall-mounted tv, white floor, coffered and brick walls.
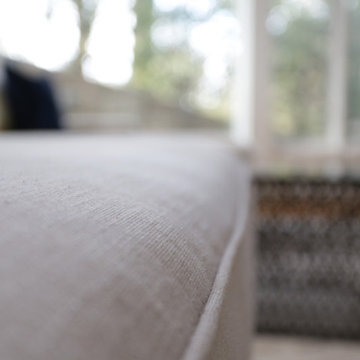
This gallery room design elegantly combines cool color tones with a sleek modern look. The wavy area rug anchors the room with subtle visual textures reminiscent of water. The art in the space makes the room feel much like a museum, while the furniture and accessories will bring in warmth into the room.
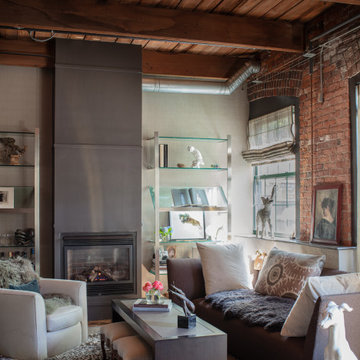
A cozy 830sq ft Boston Pied-a’-Terre with a European inspired garden patio
Inspiration for a mid-sized eclectic formal loft-style living room in Boston with grey walls, carpet, a standard fireplace, a concrete fireplace surround, grey floor, exposed beam and brick walls.
Inspiration for a mid-sized eclectic formal loft-style living room in Boston with grey walls, carpet, a standard fireplace, a concrete fireplace surround, grey floor, exposed beam and brick walls.
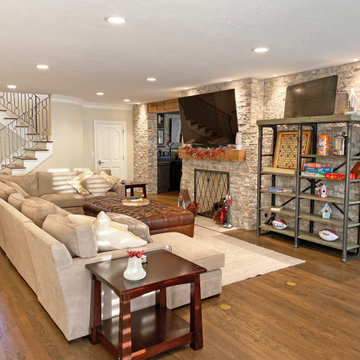
Full Lake Home Renovation
This is an example of an expansive transitional open concept family room in Milwaukee with grey walls, dark hardwood floors, a standard fireplace, a concrete fireplace surround, a wall-mounted tv, brown floor, wood and brick walls.
This is an example of an expansive transitional open concept family room in Milwaukee with grey walls, dark hardwood floors, a standard fireplace, a concrete fireplace surround, a wall-mounted tv, brown floor, wood and brick walls.
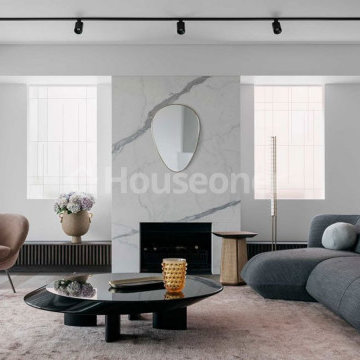
La distribución, las instalaciones y los materiales ofrecen infinitas combinaciones que se ponen al servicio de la funcionalidad y consiguen crear una casa a nuestra medida. Por supuesto, sin descuidar la estética.

This gallery room design elegantly combines cool color tones with a sleek modern look. The wavy area rug anchors the room with subtle visual textures reminiscent of water. The art in the space makes the room feel much like a museum, while the furniture and accessories will bring in warmth into the room.
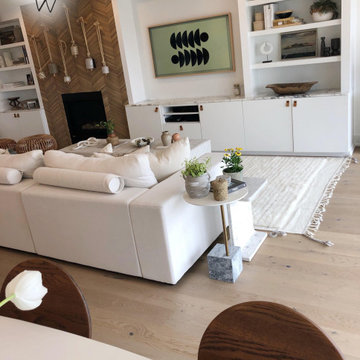
Moroccan rug mid century modren
Mid-sized midcentury formal open concept living room in Los Angeles with white walls, carpet, a wood stove, a concrete fireplace surround, a wall-mounted tv, white floor, coffered and brick walls.
Mid-sized midcentury formal open concept living room in Los Angeles with white walls, carpet, a wood stove, a concrete fireplace surround, a wall-mounted tv, white floor, coffered and brick walls.
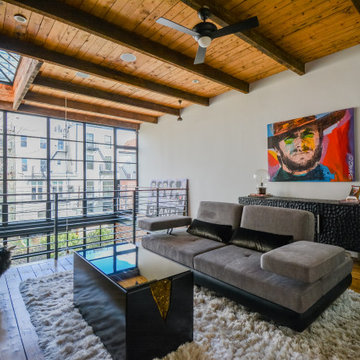
Mid-sized industrial loft-style living room in Other with white walls, medium hardwood floors, a standard fireplace, a concrete fireplace surround, brown floor, exposed beam and brick walls.
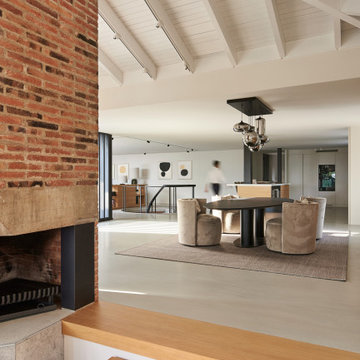
Arquitectos en Barcelona Rardo Architects in Barcelona and Sitges
This is an example of a large open concept family room in Barcelona with beige walls, concrete floors, a corner fireplace, a concrete fireplace surround, grey floor, wood and brick walls.
This is an example of a large open concept family room in Barcelona with beige walls, concrete floors, a corner fireplace, a concrete fireplace surround, grey floor, wood and brick walls.
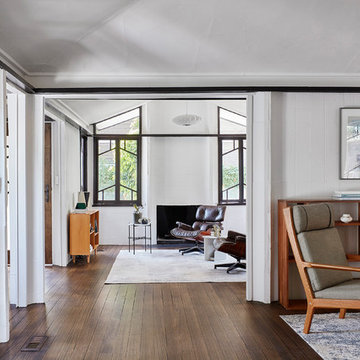
The view from the living room to the sitting room. Painted chevron style windows are from the 1920's . Dark stain added to the existing flooring
Design ideas for a large arts and crafts open concept family room in Melbourne with a library, beige walls, dark hardwood floors, a wood stove, a concrete fireplace surround, a concealed tv, brown floor, vaulted and brick walls.
Design ideas for a large arts and crafts open concept family room in Melbourne with a library, beige walls, dark hardwood floors, a wood stove, a concrete fireplace surround, a concealed tv, brown floor, vaulted and brick walls.
Living Design Ideas with a Concrete Fireplace Surround and Brick Walls
1



