Living Design Ideas with Carpet and a Concrete Fireplace Surround
Refine by:
Budget
Sort by:Popular Today
1 - 20 of 449 photos
Item 1 of 3
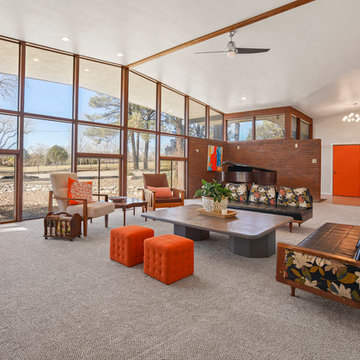
Photo of an expansive midcentury formal open concept living room in Albuquerque with white walls, carpet, a standard fireplace, a concrete fireplace surround and beige floor.
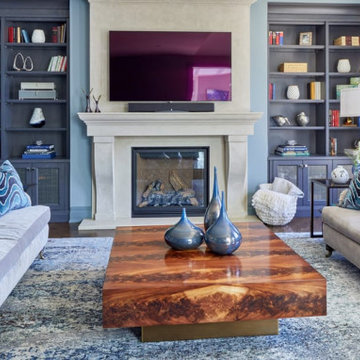
Our goal for this project was to transform this home from family-friendly to an empty nesters sanctuary. We opted for a sophisticated palette throughout the house, featuring blues, greys, taupes, and creams. The punches of colour and classic patterns created a warm environment without sacrificing sophistication.
Home located in Thornhill, Vaughan. Designed by Lumar Interiors who also serve Richmond Hill, Aurora, Nobleton, Newmarket, King City, Markham, Thornhill, York Region, and the Greater Toronto Area.
For more about Lumar Interiors, click here: https://www.lumarinteriors.com/
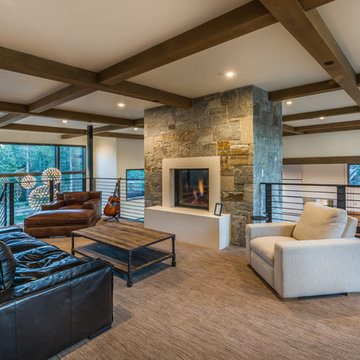
Open Kids' Loft for lounging, studying by the fire, playing guitar and more. Photo by Vance Fox
Large contemporary open concept family room in Sacramento with a music area, white walls, carpet, a standard fireplace, a concrete fireplace surround, no tv and beige floor.
Large contemporary open concept family room in Sacramento with a music area, white walls, carpet, a standard fireplace, a concrete fireplace surround, no tv and beige floor.
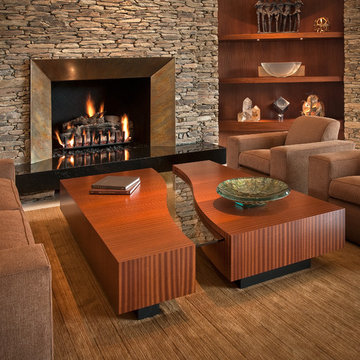
The stacked stone fireplace is flanked by built-in cabinets with lighted shelves. The surround is bronze and the floating hearth is polished black galaxy granite. A. Rudin swivel chairs and sofa. Coffee table is custom design by Susan Hersker. Ribbon mahogany table floats on polished chrome base and has inset glass.
Project designed by Susie Hersker’s Scottsdale interior design firm Design Directives. Design Directives is active in Phoenix, Paradise Valley, Cave Creek, Carefree, Sedona, and beyond.
For more about Design Directives, click here: https://susanherskerasid.com/
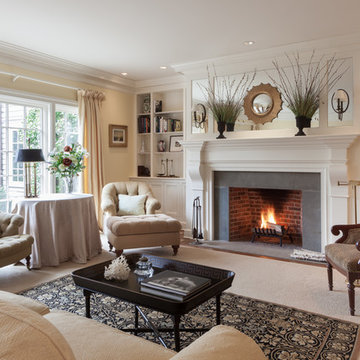
This is an example of a large transitional formal enclosed living room in New York with beige walls, carpet, a standard fireplace and a concrete fireplace surround.
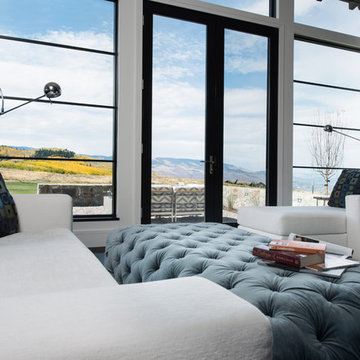
Design ideas for a mid-sized contemporary open concept living room in Denver with a library, white walls, carpet, a standard fireplace, a concrete fireplace surround and no tv.
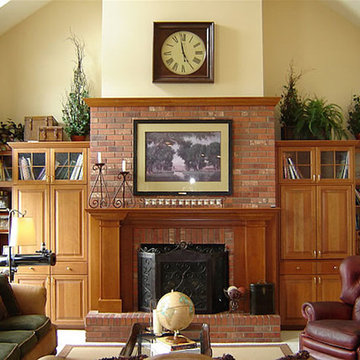
Mid-sized traditional formal open concept living room in Denver with beige walls, carpet, a standard fireplace, a concrete fireplace surround, no tv and grey floor.
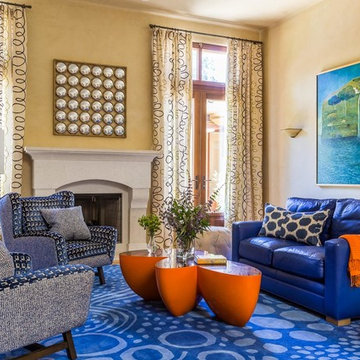
Family Room with large wing chairs, blue leather sofa, custom wool rug.
Photos by David Duncan Livingston
This is an example of a large eclectic formal open concept living room in San Francisco with yellow walls, a standard fireplace, a concrete fireplace surround, carpet and blue floor.
This is an example of a large eclectic formal open concept living room in San Francisco with yellow walls, a standard fireplace, a concrete fireplace surround, carpet and blue floor.
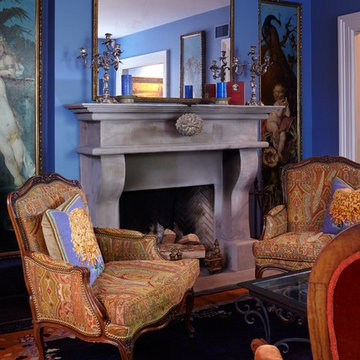
Photo of a mid-sized eclectic formal enclosed living room in Boston with blue walls, carpet, a standard fireplace, a concrete fireplace surround and no tv.
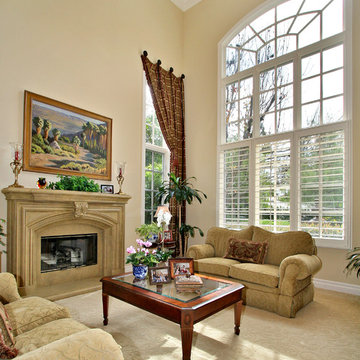
Preview First
Mid-sized traditional formal open concept living room in San Diego with beige walls, carpet, a standard fireplace, a concrete fireplace surround and no tv.
Mid-sized traditional formal open concept living room in San Diego with beige walls, carpet, a standard fireplace, a concrete fireplace surround and no tv.
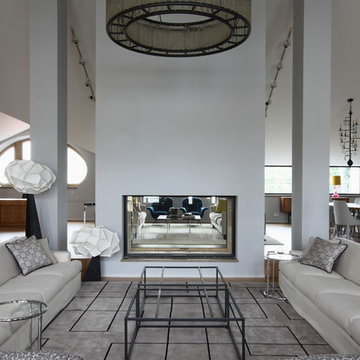
This is an example of an expansive industrial formal open concept living room in Moscow with grey walls, a two-sided fireplace, a concrete fireplace surround, carpet and grey floor.
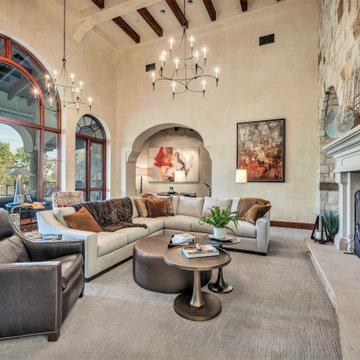
We started with a blank slate for furnishings and worked with Objets Ltd. on our selections. Our clients have a large family, therefor we created multiple seating areas along with a custom sectional. We designed an ottoman that was surrounded by small movable tables, a leather recliner and two CR Laine chairs for a private seating area. A Bernhardt console was added with an oversized lamp and mirror behind it to provide a focal point.
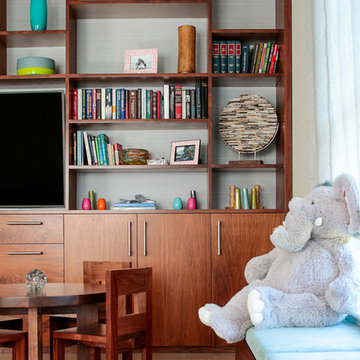
We designed the children’s rooms based on their needs. Sandy woods and rich blues were the choice for the boy’s room, which is also equipped with a custom bunk bed, which includes large steps to the top bunk for additional safety. The girl’s room has a pretty-in-pink design, using a soft, pink hue that is easy on the eyes for the bedding and chaise lounge. To ensure the kids were really happy, we designed a playroom just for them, which includes a flatscreen TV, books, games, toys, and plenty of comfortable furnishings to lounge on!
Project designed by interior design firm, Betty Wasserman Art & Interiors. From their Chelsea base, they serve clients in Manhattan and throughout New York City, as well as across the tri-state area and in The Hamptons.
For more about Betty Wasserman, click here: https://www.bettywasserman.com/
To learn more about this project, click here: https://www.bettywasserman.com/spaces/daniels-lane-getaway/
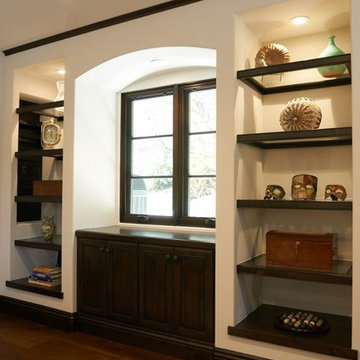
Design ideas for an expansive traditional open concept living room in Orange County with white walls, carpet, a standard fireplace, a concrete fireplace surround and a wall-mounted tv.
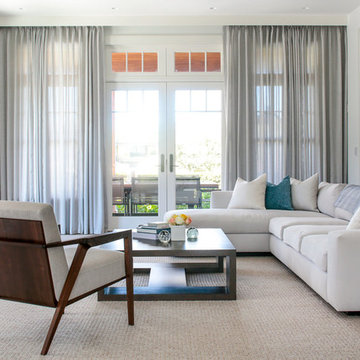
We gave this 10,000 square foot oceanfront home a cool color palette, using soft grey accents mixed with sky blues, mixed together with organic stone and wooden furnishings, topped off with plenty of natural light from the French doors. Together these elements created a clean contemporary style, allowing the artisanal lighting and statement artwork to come forth as the focal points.
Project Location: The Hamptons. Project designed by interior design firm, Betty Wasserman Art & Interiors. From their Chelsea base, they serve clients in Manhattan and throughout New York City, as well as across the tri-state area and in The Hamptons.
For more about Betty Wasserman, click here: https://www.bettywasserman.com/
To learn more about this project, click here: https://www.bettywasserman.com/spaces/daniels-lane-getaway/
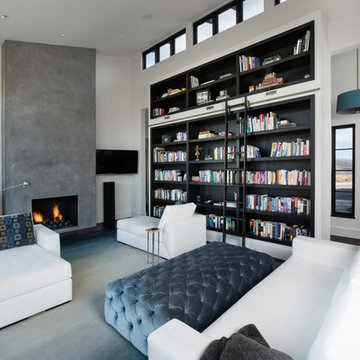
Design ideas for a mid-sized contemporary open concept living room in Denver with a library, white walls, carpet, a standard fireplace, a concrete fireplace surround and no tv.
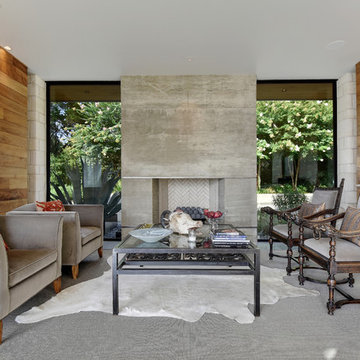
Allison Cartwright
This is an example of a contemporary formal living room in Austin with brown walls, carpet, a standard fireplace and a concrete fireplace surround.
This is an example of a contemporary formal living room in Austin with brown walls, carpet, a standard fireplace and a concrete fireplace surround.
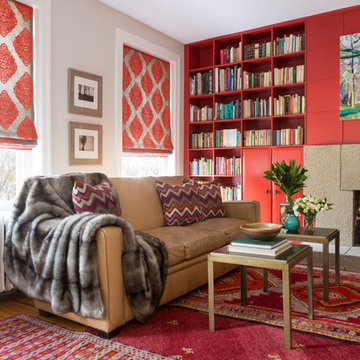
Red built-in bookcases, layered Persian rugs, and a concrete fireplace brighten this eclectic DC Library/Famiy room. Photo credit: Angie Seckinger
This is an example of a large eclectic open concept family room in DC Metro with a library, grey walls, carpet, a standard fireplace, a concrete fireplace surround and no tv.
This is an example of a large eclectic open concept family room in DC Metro with a library, grey walls, carpet, a standard fireplace, a concrete fireplace surround and no tv.
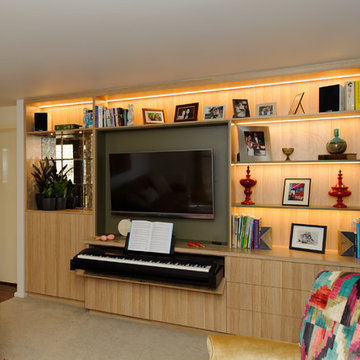
Abe Bastoli
Mid-sized contemporary open concept living room in Sydney with a music area, grey walls, carpet, a standard fireplace, a concrete fireplace surround, a built-in media wall and beige floor.
Mid-sized contemporary open concept living room in Sydney with a music area, grey walls, carpet, a standard fireplace, a concrete fireplace surround, a built-in media wall and beige floor.
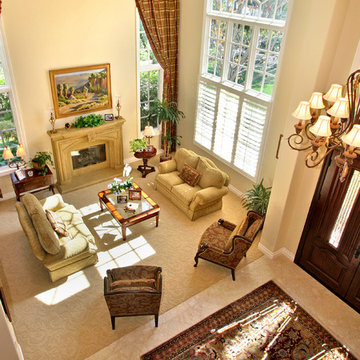
Preview First
Mid-sized traditional formal open concept living room in San Diego with beige walls, carpet, a standard fireplace, a concrete fireplace surround and no tv.
Mid-sized traditional formal open concept living room in San Diego with beige walls, carpet, a standard fireplace, a concrete fireplace surround and no tv.
Living Design Ideas with Carpet and a Concrete Fireplace Surround
1



