Living Design Ideas with a Concrete Fireplace Surround and No TV
Refine by:
Budget
Sort by:Popular Today
1 - 20 of 2,784 photos
Item 1 of 3
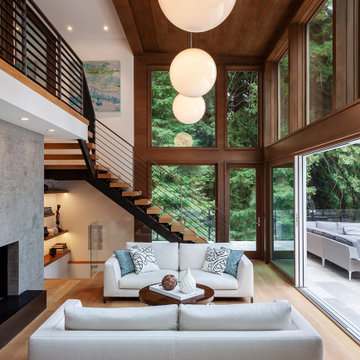
Large midcentury open concept living room in San Francisco with white walls, light hardwood floors, a standard fireplace, a concrete fireplace surround, no tv and beige floor.

Extensive custom millwork can be seen throughout the entire home, but especially in the family room. Floor-to-ceiling windows and French doors with cremone bolts allow for an abundance of natural light and unobstructed water views.
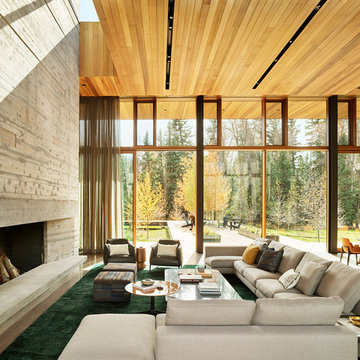
In the main volume of the Riverbend residence, the double height kitchen/dining/living area opens in its length to north and south with floor-to-ceiling windows, while the fireplace stack grounds the room.
Residential architecture and interior design by CLB in Jackson, Wyoming – Bozeman, Montana.
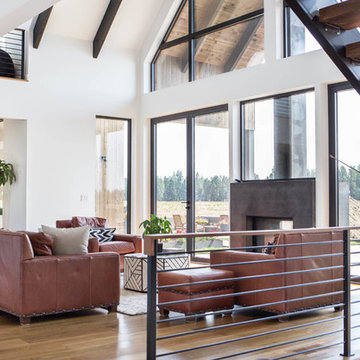
This modern farmhouse located outside of Spokane, Washington, creates a prominent focal point among the landscape of rolling plains. The composition of the home is dominated by three steep gable rooflines linked together by a central spine. This unique design evokes a sense of expansion and contraction from one space to the next. Vertical cedar siding, poured concrete, and zinc gray metal elements clad the modern farmhouse, which, combined with a shop that has the aesthetic of a weathered barn, creates a sense of modernity that remains rooted to the surrounding environment.
The Glo double pane A5 Series windows and doors were selected for the project because of their sleek, modern aesthetic and advanced thermal technology over traditional aluminum windows. High performance spacers, low iron glass, larger continuous thermal breaks, and multiple air seals allows the A5 Series to deliver high performance values and cost effective durability while remaining a sophisticated and stylish design choice. Strategically placed operable windows paired with large expanses of fixed picture windows provide natural ventilation and a visual connection to the outdoors.

Expansive modern formal loft-style living room in Munich with white walls, linoleum floors, a two-sided fireplace, a concrete fireplace surround, no tv and grey floor.
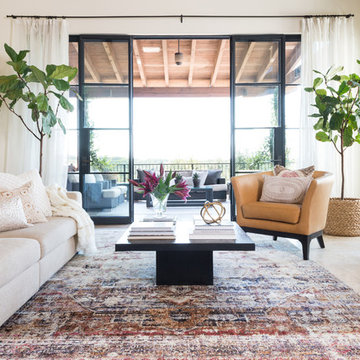
This is an example of a mid-sized scandinavian open concept family room in Dallas with white walls, porcelain floors, a standard fireplace, a concrete fireplace surround, no tv and beige floor.
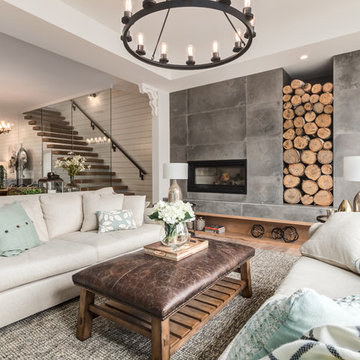
ICON Stone + Tile // wall tile
This is an example of a large country formal open concept living room in Calgary with white walls, light hardwood floors, a standard fireplace, beige floor, a concrete fireplace surround and no tv.
This is an example of a large country formal open concept living room in Calgary with white walls, light hardwood floors, a standard fireplace, beige floor, a concrete fireplace surround and no tv.
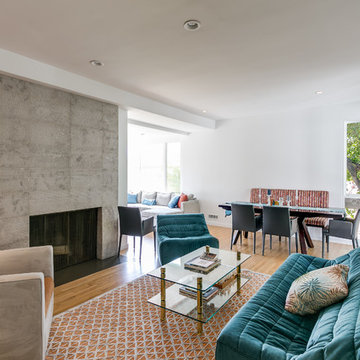
Inspiration for a contemporary living room in Los Angeles with light hardwood floors, a standard fireplace, a concrete fireplace surround and no tv.
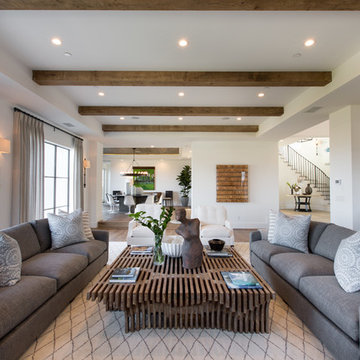
This expansive living and dining room has a comfortable stylish feel suitable for entertaining and relaxing. Photos by: Rod Foster
Expansive transitional open concept living room in Orange County with a home bar, white walls, light hardwood floors, a standard fireplace, a concrete fireplace surround and no tv.
Expansive transitional open concept living room in Orange County with a home bar, white walls, light hardwood floors, a standard fireplace, a concrete fireplace surround and no tv.
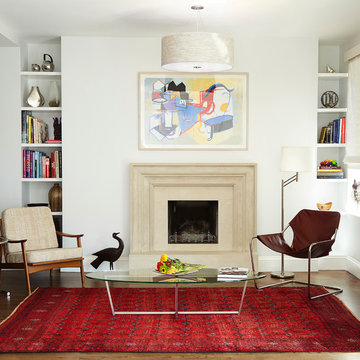
Alyssa Kirsten
Photo of a mid-sized transitional living room in New York with white walls, medium hardwood floors, a standard fireplace, no tv and a concrete fireplace surround.
Photo of a mid-sized transitional living room in New York with white walls, medium hardwood floors, a standard fireplace, no tv and a concrete fireplace surround.
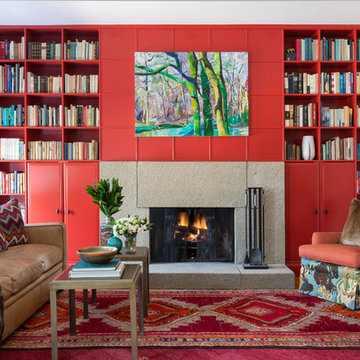
Red built-in bookcases, layered Persian rugs, and a concrete fireplace enliven this eclectic Library/Famiy room. Photo credit: Angie Seckinger
Inspiration for a large transitional open concept living room in DC Metro with a library, red walls, a standard fireplace, light hardwood floors, a concrete fireplace surround and no tv.
Inspiration for a large transitional open concept living room in DC Metro with a library, red walls, a standard fireplace, light hardwood floors, a concrete fireplace surround and no tv.
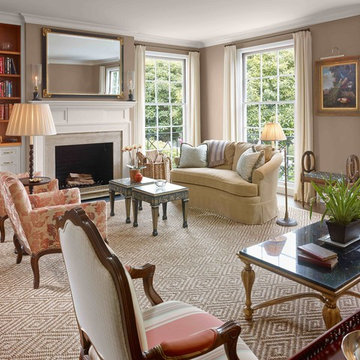
Large traditional formal enclosed living room in San Francisco with dark hardwood floors, a standard fireplace, no tv, beige walls and a concrete fireplace surround.
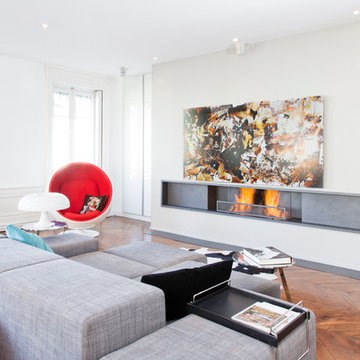
Studio 5.56 // Romain CHAMBODUT
Mid-sized contemporary formal open concept living room in Lyon with white walls, medium hardwood floors, a ribbon fireplace, a concrete fireplace surround and no tv.
Mid-sized contemporary formal open concept living room in Lyon with white walls, medium hardwood floors, a ribbon fireplace, a concrete fireplace surround and no tv.
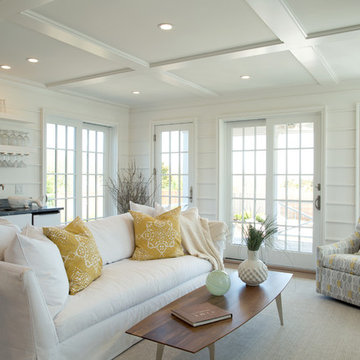
Liz Nemeth
Inspiration for a large contemporary open concept living room in Boston with white walls, medium hardwood floors, a standard fireplace, a concrete fireplace surround and no tv.
Inspiration for a large contemporary open concept living room in Boston with white walls, medium hardwood floors, a standard fireplace, a concrete fireplace surround and no tv.
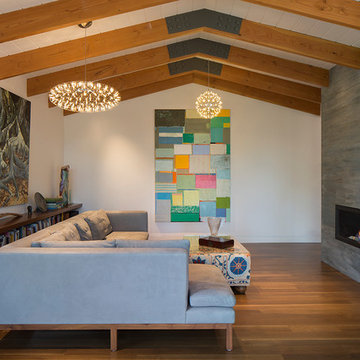
Eric Rorer
Mid-sized midcentury formal enclosed living room in San Francisco with white walls, dark hardwood floors, a ribbon fireplace, no tv and a concrete fireplace surround.
Mid-sized midcentury formal enclosed living room in San Francisco with white walls, dark hardwood floors, a ribbon fireplace, no tv and a concrete fireplace surround.
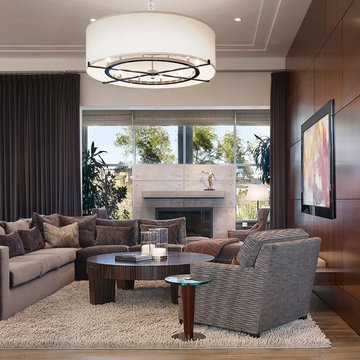
Warm and inviting contemporary great room in The Ridges. The large wall panels of walnut accent the automated art that covers the TV when not in use. The floors are beautiful French Oak that have been faux finished and waxed for a very natural look. There are two stunning round custom stainless pendants with custom linen shades. The round cocktail table has a beautiful book matched top in Macassar ebony. A large cable wool shag rug makes a great room divider in this very grand room. The backdrop is a concrete fireplace with two leather reading chairs and ottoman. Timeless sophistication!
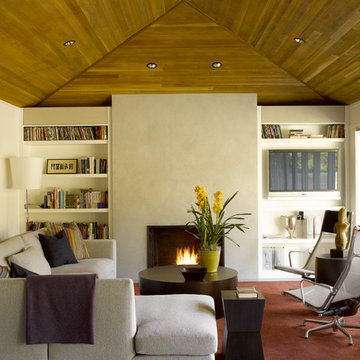
This home was built in 1952. the was completely gutted and the floor plans was opened to provide for a more contemporary lifestyle. A simple palette of concrete, wood, metal, and stone provide an enduring atmosphere that respects the vintage of the home.
Please note that due to the volume of inquiries & client privacy regarding our projects we unfortunately do not have the ability to answer basic questions about materials, specifications, construction methods, or paint colors. Thank you for taking the time to review our projects. We look forward to hearing from you if you are considering to hire an architect or interior Designer.
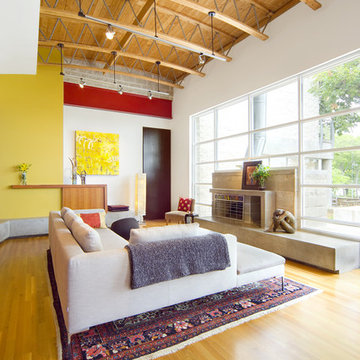
Photographer: Terri Glanger
Photo of a contemporary open concept living room in Dallas with yellow walls, medium hardwood floors, no tv, orange floor, a standard fireplace and a concrete fireplace surround.
Photo of a contemporary open concept living room in Dallas with yellow walls, medium hardwood floors, no tv, orange floor, a standard fireplace and a concrete fireplace surround.
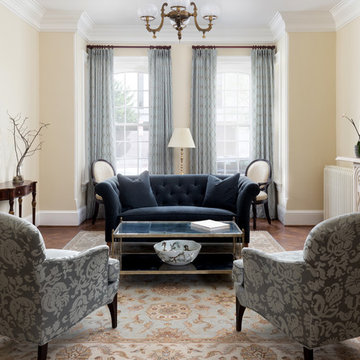
Traditional formal enclosed living room in DC Metro with beige walls, dark hardwood floors, a standard fireplace, a concrete fireplace surround, no tv and brown floor.
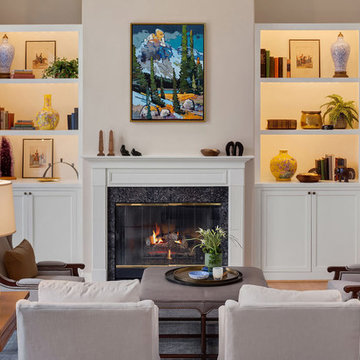
It’s all about detail in this living room! To contrast with the tailored foundation, set through the contemporary furnishings we chose, we added color, texture, and scale through the home decor. Large display shelves beautifully showcase the client’s unique collection of books and antiques, drawing the eyes up to the accent artwork.
Durable fabrics will keep this living room looking pristine for years to come, which make cleaning and maintaining the sofa and chairs effortless and efficient.
Designed by Michelle Yorke Interiors who also serves Seattle as well as Seattle's Eastside suburbs from Mercer Island all the way through Cle Elum.
For more about Michelle Yorke, click here: https://michelleyorkedesign.com/
To learn more about this project, click here: https://michelleyorkedesign.com/lake-sammamish-waterfront/
Living Design Ideas with a Concrete Fireplace Surround and No TV
1



