Living Design Ideas with a Concrete Fireplace Surround and Wood Walls
Refine by:
Budget
Sort by:Popular Today
1 - 20 of 63 photos
Item 1 of 3

Inspiration for a large modern open concept living room in Providence with white walls, light hardwood floors, a concrete fireplace surround, no tv, beige floor, vaulted and wood walls.
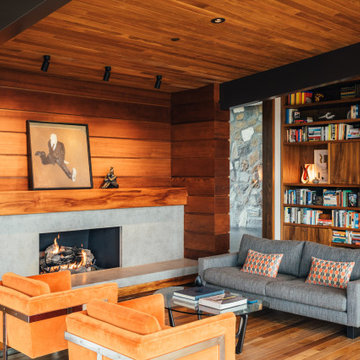
Design ideas for a midcentury family room in San Diego with a library, medium hardwood floors, a ribbon fireplace, a concrete fireplace surround, no tv, exposed beam, wood and wood walls.
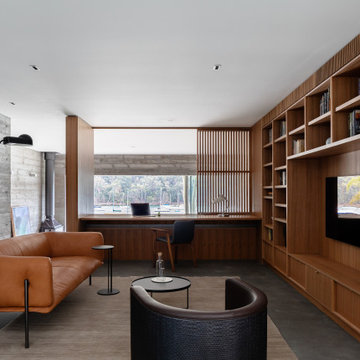
Inspiration for a mid-sized contemporary living room in Sydney with concrete floors, a corner fireplace, a concrete fireplace surround, grey floor, a wall-mounted tv and wood walls.

Opposite the kitchen, a family entertainment space features a cast concrete wall. Within the wall niches, there is space for firewood, the fireplace and a centrally located flat screen television. The home is designed by Pierre Hoppenot of Studio PHH Architects.
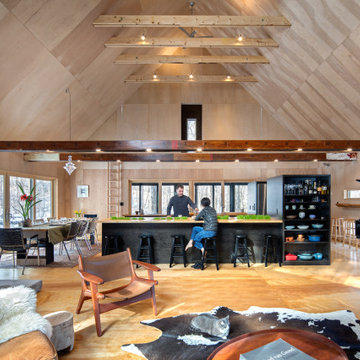
The architect minimized the finish materials palette. Both roof and exterior siding are 4-way-interlocking machined aluminium shingles, installed by the same sub-contractor to maximize quality and productivity. Interior finishes and built-in furniture were limited to plywood and OSB (oriented strand board) with no decorative trimmings. The open floor plan reduced the need for doors and thresholds. In return, his rather stoic approach expanded client’s freedom for space use, an essential criterion for single family homes.
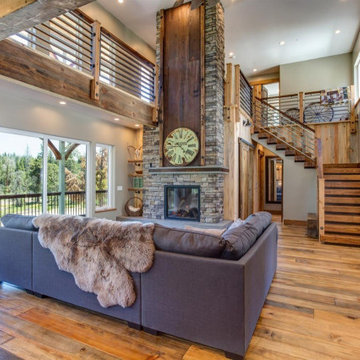
Mid-sized country living room in Other with light hardwood floors, a standard fireplace, a concrete fireplace surround, multi-coloured floor and wood walls.

Photo of a large contemporary family room in Other with white walls, light hardwood floors, a corner fireplace, a concrete fireplace surround, a wall-mounted tv, beige floor, vaulted and wood walls.

Contemporary open concept family room in Other with a game room, white walls, laminate floors, a standard fireplace, a concrete fireplace surround, a built-in media wall, grey floor, recessed and wood walls.

This is an example of a large country open concept living room in Minneapolis with multi-coloured walls, porcelain floors, a standard fireplace, a concrete fireplace surround, no tv, grey floor, exposed beam and wood walls.
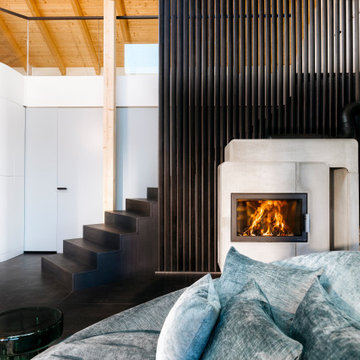
Offenes Wohnzimmer mit drehbarem Sofa, Kamin, offener Treppe zur Galerie mit Holzlamellen.
This is an example of a large contemporary formal open concept living room in Frankfurt with ceramic floors, a wood stove, a concrete fireplace surround, a concealed tv, black floor and wood walls.
This is an example of a large contemporary formal open concept living room in Frankfurt with ceramic floors, a wood stove, a concrete fireplace surround, a concealed tv, black floor and wood walls.

A cozy reading nook with deep storage benches is tucked away just off the main living space. Its own operable windows bring in plenty of natural light, although the anglerfish-like wall mounted reading lamp is a welcome addition. Photography: Andrew Pogue Photography.

Tile:
Regoli by Marca Corona
Expansive contemporary loft-style living room in Minneapolis with a home bar, white walls, a ribbon fireplace, a concrete fireplace surround, a wall-mounted tv, beige floor and wood walls.
Expansive contemporary loft-style living room in Minneapolis with a home bar, white walls, a ribbon fireplace, a concrete fireplace surround, a wall-mounted tv, beige floor and wood walls.
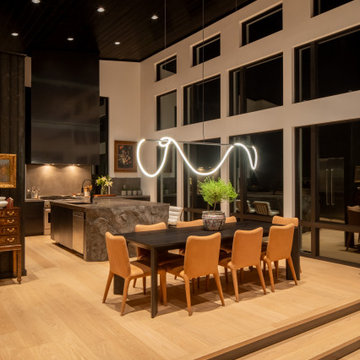
Inspiration for a large contemporary open concept living room in Other with grey walls, light hardwood floors, a standard fireplace, a concrete fireplace surround, a concealed tv, brown floor, vaulted and wood walls.

A seamless integration of the living room and kitchen through an open floor plan design, harmoniously uniting these spaces.
This is an example of a mid-sized contemporary open concept living room in Los Angeles with white walls, light hardwood floors, a standard fireplace, a concrete fireplace surround, a wall-mounted tv, beige floor, coffered and wood walls.
This is an example of a mid-sized contemporary open concept living room in Los Angeles with white walls, light hardwood floors, a standard fireplace, a concrete fireplace surround, a wall-mounted tv, beige floor, coffered and wood walls.
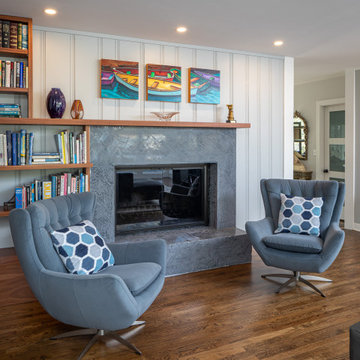
Mid-sized modern open concept living room in Raleigh with white walls, medium hardwood floors, a wood stove, a concrete fireplace surround, brown floor and wood walls.
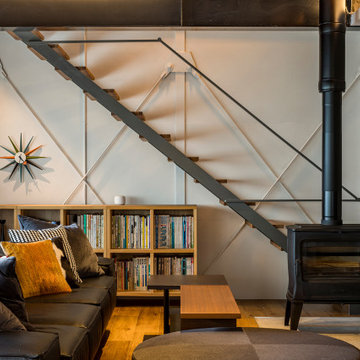
リビングルームに暖炉を置くことで室内だけでなく、建物全体が暖かくなりました。
Design ideas for a mid-sized contemporary open concept living room in Other with a music area, white walls, painted wood floors, a wood stove, a concrete fireplace surround, a freestanding tv, brown floor, exposed beam and wood walls.
Design ideas for a mid-sized contemporary open concept living room in Other with a music area, white walls, painted wood floors, a wood stove, a concrete fireplace surround, a freestanding tv, brown floor, exposed beam and wood walls.
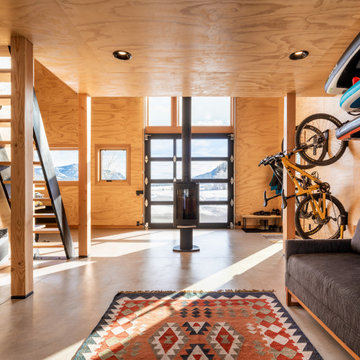
Small modern loft-style living room in Seattle with concrete floors, a wood stove, a concrete fireplace surround, no tv, grey floor and wood walls.
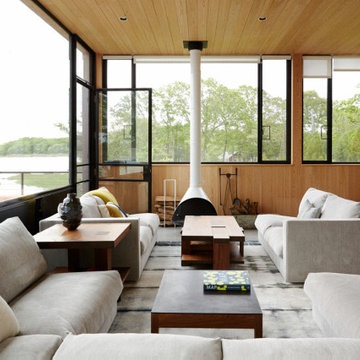
Photo of a large beach style living room in New York with brown walls, concrete floors, a hanging fireplace, a concrete fireplace surround, grey floor and wood walls.
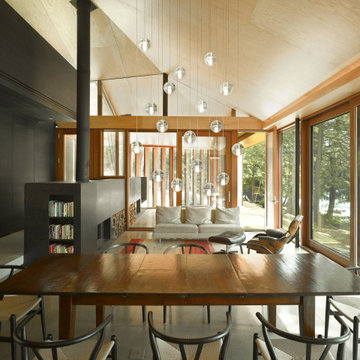
The Clear Lake Cottage proposes a simple tent-like envelope to house both program of the summer home and the sheltered outdoor spaces under a single vernacular form.
A singular roof presents a child-like impression of house; rectilinear and ordered in symmetry while playfully skewed in volume. Nestled within a forest, the building is sculpted and stepped to take advantage of the land; modelling the natural grade. Open and closed faces respond to shoreline views or quiet wooded depths.
Like a tent the porosity of the building’s envelope strengthens the experience of ‘cottage’. All the while achieving privileged views to the lake while separating family members for sometimes much need privacy.
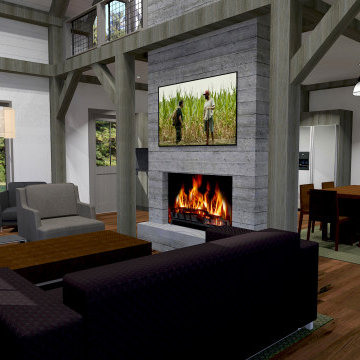
Great room view of fireplace made from board formed concrete
Design ideas for a mid-sized country loft-style family room in Boston with grey walls, dark hardwood floors, a two-sided fireplace, a concrete fireplace surround, a wall-mounted tv, brown floor, exposed beam and wood walls.
Design ideas for a mid-sized country loft-style family room in Boston with grey walls, dark hardwood floors, a two-sided fireplace, a concrete fireplace surround, a wall-mounted tv, brown floor, exposed beam and wood walls.
Living Design Ideas with a Concrete Fireplace Surround and Wood Walls
1



