Living Design Ideas with a Concrete Fireplace Surround
Refine by:
Budget
Sort by:Popular Today
141 - 160 of 1,429 photos
Item 1 of 3
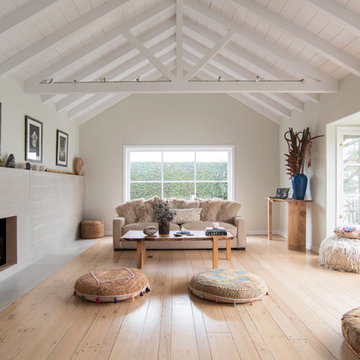
Inspiration for a mid-sized scandinavian formal open concept living room in Los Angeles with white walls, light hardwood floors, a standard fireplace, no tv, brown floor and a concrete fireplace surround.
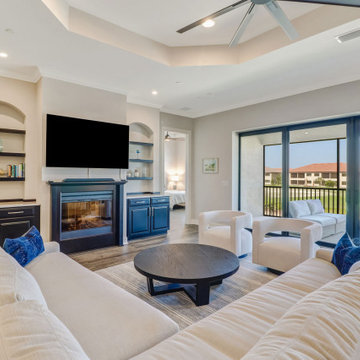
FULL GOLF MEMBERSHIP INCLUDED! Step inside to this fabulous 2nd floor Bellisimo VII coach home built in 2019 with an attached one car garage, exceptional modern design & views overlooking the golf course and lake. The den & main living areas of the home boast high tray ceilings, crown molding, wood flooring, modern fixtures, electric fireplace, hurricane impact windows, and desired open living, making this a great place to entertain family and friends. The eat-in kitchen is white & bright complimented with a custom backsplash and features a large center quartz island & countertops for dining and prep-work, 42' white cabinetry, GE stainless steel appliances, and pantry. The private, western-facing master bedroom possesses an oversized walk-in closet, his and her sinks, ceramic tile and spacious clear glassed chrome shower. The main living flows seamlessly onto the screened lanai for all to enjoy those sunset views over the golf course and lake. Esplanade Golf & CC is ideally located in North Naples with amenity rich lifestyle & resort style amenities including: golf course, resort pool, cabanas, walking trails, 6 tennis courts, dog park, fitness center, salon, tiki bar & more!
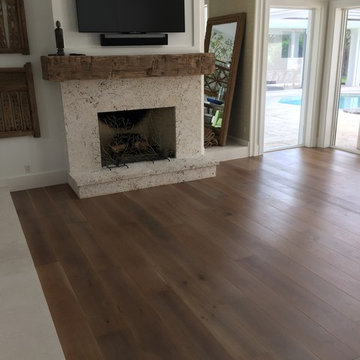
Photo of a mid-sized country enclosed family room in Miami with white walls, medium hardwood floors, a standard fireplace, a concrete fireplace surround, a wall-mounted tv and brown floor.
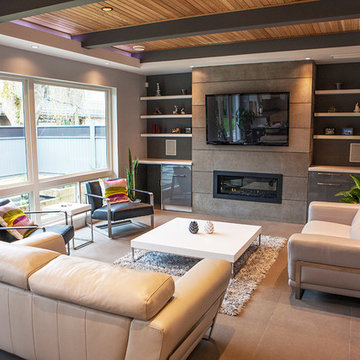
This is an example of a mid-sized modern open concept family room in Vancouver with grey walls, ceramic floors, a ribbon fireplace, a concrete fireplace surround and a wall-mounted tv.
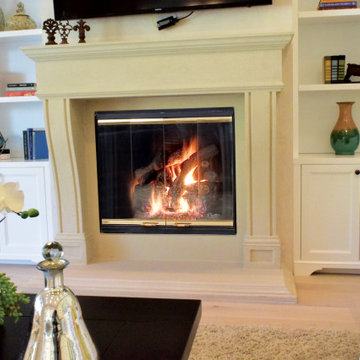
Photo of a small contemporary living room in Los Angeles with a wood stove and a concrete fireplace surround.
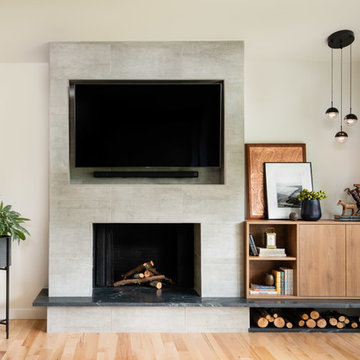
Inspiration for a mid-sized contemporary open concept living room in Seattle with white walls, light hardwood floors, a standard fireplace, a wall-mounted tv, a concrete fireplace surround and beige floor.
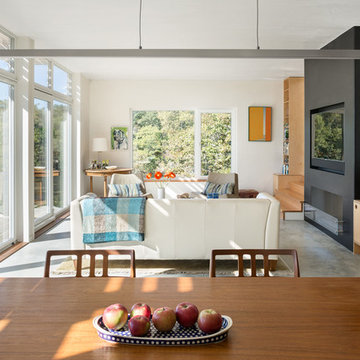
Trent Bell
This is an example of a mid-sized scandinavian open concept living room in Portland Maine with white walls, concrete floors, a ribbon fireplace, a concrete fireplace surround and a built-in media wall.
This is an example of a mid-sized scandinavian open concept living room in Portland Maine with white walls, concrete floors, a ribbon fireplace, a concrete fireplace surround and a built-in media wall.
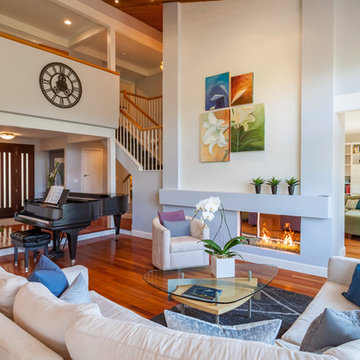
Maddox Photography
Inspiration for a large formal open concept living room in Los Angeles with grey walls, medium hardwood floors, a two-sided fireplace, a concrete fireplace surround, no tv and brown floor.
Inspiration for a large formal open concept living room in Los Angeles with grey walls, medium hardwood floors, a two-sided fireplace, a concrete fireplace surround, no tv and brown floor.
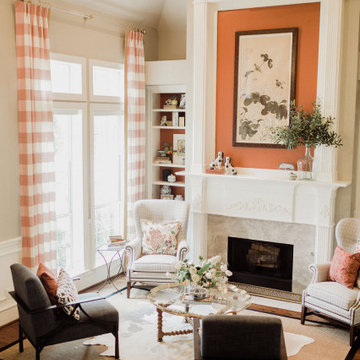
Mid-sized asian formal open concept living room in Dallas with beige walls, dark hardwood floors, a standard fireplace, a concrete fireplace surround, no tv and brown floor.
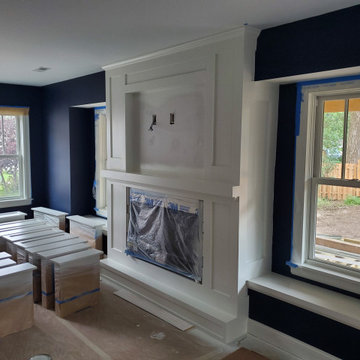
Here the painters have started
This is an example of a small contemporary open concept family room in Other with blue walls, dark hardwood floors, a standard fireplace, a concrete fireplace surround, a wall-mounted tv and brown floor.
This is an example of a small contemporary open concept family room in Other with blue walls, dark hardwood floors, a standard fireplace, a concrete fireplace surround, a wall-mounted tv and brown floor.
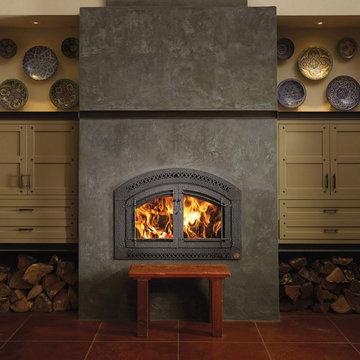
This is an example of a mid-sized country formal enclosed living room in Other with beige walls, porcelain floors, a standard fireplace, a concrete fireplace surround, no tv and red floor.
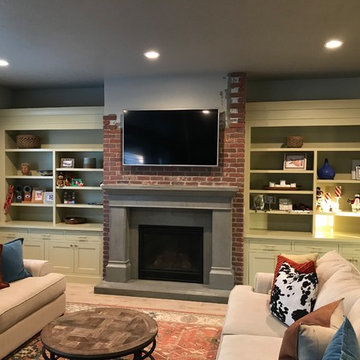
Photo of a mid-sized traditional formal enclosed living room in Salt Lake City with beige walls, carpet, a standard fireplace, a concrete fireplace surround, a wall-mounted tv and beige floor.
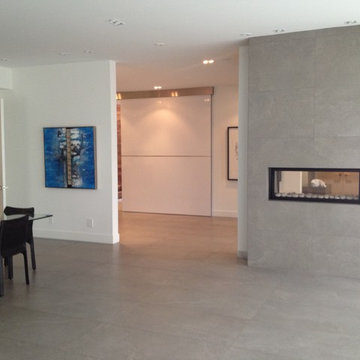
Mid-sized contemporary formal open concept living room in Toronto with white walls, concrete floors, a ribbon fireplace, a concrete fireplace surround and grey floor.
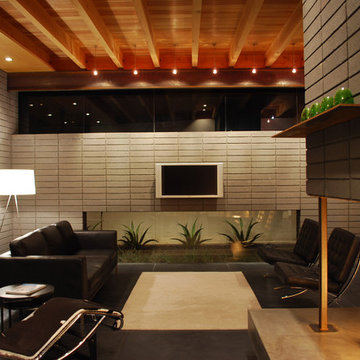
A new multi-functional space, and a remodeled kitchen and dining room, all revolve around a new three-sided fireplace. The fireplace is at the nucleus of the space and acts as a focal point while separating the spaces.
Secrest Architecture LLC
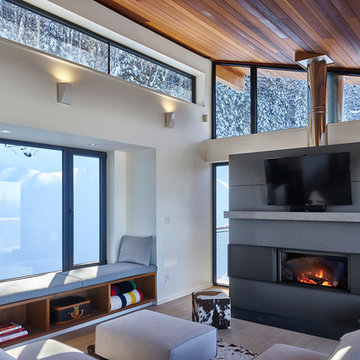
Marc Cramer
Mid-sized modern open concept living room in Montreal with white walls, light hardwood floors, a standard fireplace, a concrete fireplace surround, a wall-mounted tv and beige floor.
Mid-sized modern open concept living room in Montreal with white walls, light hardwood floors, a standard fireplace, a concrete fireplace surround, a wall-mounted tv and beige floor.
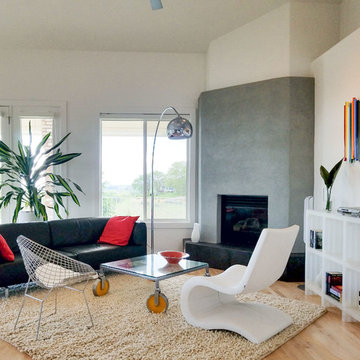
Design ideas for a mid-sized modern open concept living room in Boise with light hardwood floors, a corner fireplace, a concrete fireplace surround and no tv.
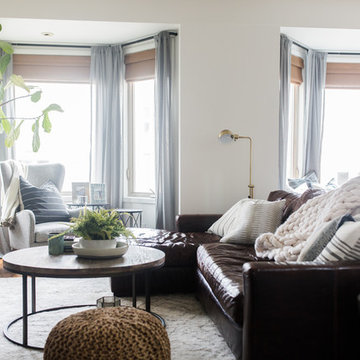
Family room has an earthy and natural feel with all the natural elements like the cement side table, moss wall art and fiddle leaf fig tree to pull it all together
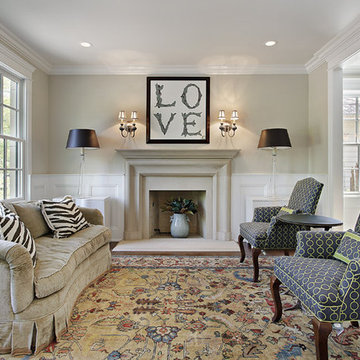
All furniture by Maze Home ( http://www.mazehome.com/).
Mid-sized eclectic open concept living room in Chicago with beige walls, dark hardwood floors, a standard fireplace and a concrete fireplace surround.
Mid-sized eclectic open concept living room in Chicago with beige walls, dark hardwood floors, a standard fireplace and a concrete fireplace surround.
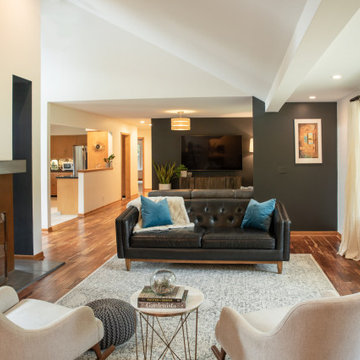
We designed and renovated a Mid-Century Modern home into an ADA compliant home with an open floor plan and updated feel. We incorporated many of the homes original details while modernizing them. We converted the existing two car garage into a master suite and walk in closet, designing a master bathroom with an ADA vanity and curb-less shower. We redesigned the existing living room fireplace creating an artistic focal point in the room. The project came with its share of challenges which we were able to creatively solve, resulting in what our homeowners feel is their first and forever home.
This beautiful home won three design awards:
• Pro Remodeler Design Award – 2019 Platinum Award for Universal/Better Living Design
• Chrysalis Award – 2019 Regional Award for Residential Universal Design
• Qualified Remodeler Master Design Awards – 2019 Bronze Award for Universal Design
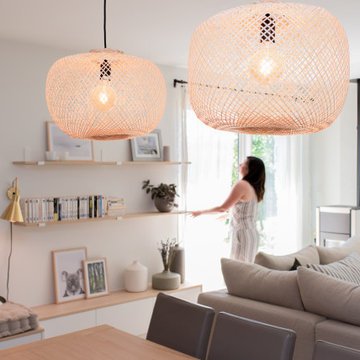
Espace salon et salle à manger cosy et convivial.
Meuble TV, banquettes et étagères conçues et réalisées sur-mesure
Mid-sized modern open concept family room in Nantes with a library, white walls, ceramic floors, a wood stove, a concrete fireplace surround, a wall-mounted tv and beige floor.
Mid-sized modern open concept family room in Nantes with a library, white walls, ceramic floors, a wood stove, a concrete fireplace surround, a wall-mounted tv and beige floor.
Living Design Ideas with a Concrete Fireplace Surround
8



