All Ceiling Designs Living Design Ideas with a Concrete Fireplace Surround
Refine by:
Budget
Sort by:Popular Today
1 - 20 of 983 photos
Item 1 of 3
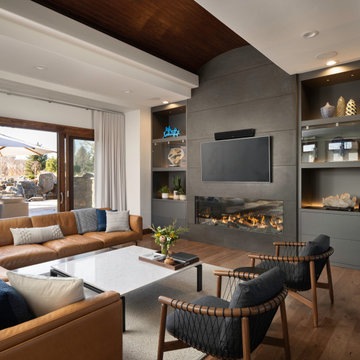
Photo of a modern open concept living room in Denver with medium hardwood floors, a ribbon fireplace, a concrete fireplace surround, a wall-mounted tv and wood.
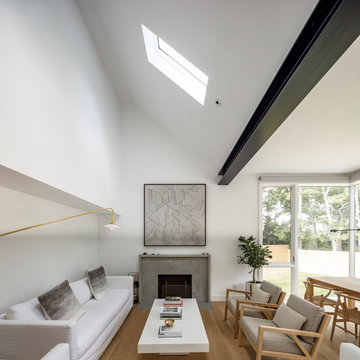
fotografía © Montse Zamorano
Design ideas for a mid-sized open concept living room in New York with white walls, light hardwood floors, a standard fireplace, a concrete fireplace surround and exposed beam.
Design ideas for a mid-sized open concept living room in New York with white walls, light hardwood floors, a standard fireplace, a concrete fireplace surround and exposed beam.

Living room makes the most of the light and space and colours relate to charred black timber cladding
Design ideas for a small industrial open concept living room in Melbourne with white walls, concrete floors, a wood stove, a concrete fireplace surround, a wall-mounted tv, grey floor and wood.
Design ideas for a small industrial open concept living room in Melbourne with white walls, concrete floors, a wood stove, a concrete fireplace surround, a wall-mounted tv, grey floor and wood.

This is an example of a large country open concept living room in San Francisco with beige walls, a standard fireplace, a concrete fireplace surround, grey floor and exposed beam.

Living room connection to outdoor patio
Photo of a mid-sized scandinavian formal open concept living room in Seattle with white walls, concrete floors, a standard fireplace, a concrete fireplace surround, grey floor and vaulted.
Photo of a mid-sized scandinavian formal open concept living room in Seattle with white walls, concrete floors, a standard fireplace, a concrete fireplace surround, grey floor and vaulted.

Design ideas for a large contemporary open concept living room in Grand Rapids with white walls, light hardwood floors, a standard fireplace, a concrete fireplace surround and vaulted.

While texture and color reflecting the personality of the client are introduced in interior furnishings throughout the Riverbend residence, the overall restraint of the architectural palette creates a built experience that has the feel of a quiet platform set amidst the trees.
Residential architecture and interior design by CLB in Jackson, Wyoming – Bozeman, Montana.
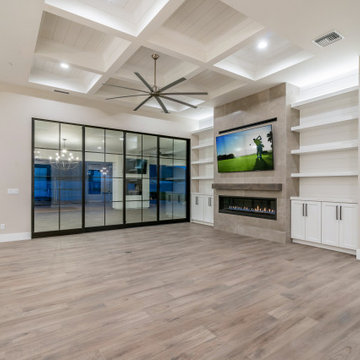
This is an example of a large modern open concept living room in Phoenix with a home bar, white walls, ceramic floors, a standard fireplace, a concrete fireplace surround, a built-in media wall, timber and planked wall panelling.
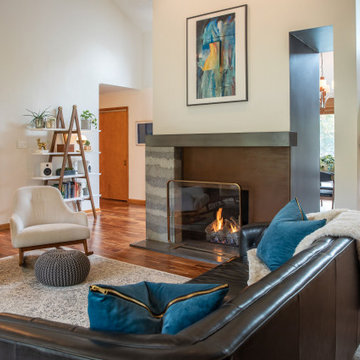
We designed and renovated a Mid-Century Modern home into an ADA compliant home with an open floor plan and updated feel. We incorporated many of the homes original details while modernizing them. We converted the existing two car garage into a master suite and walk in closet, designing a master bathroom with an ADA vanity and curb-less shower. We redesigned the existing living room fireplace creating an artistic focal point in the room. The project came with its share of challenges which we were able to creatively solve, resulting in what our homeowners feel is their first and forever home.
This beautiful home won three design awards:
• Pro Remodeler Design Award – 2019 Platinum Award for Universal/Better Living Design
• Chrysalis Award – 2019 Regional Award for Residential Universal Design
• Qualified Remodeler Master Design Awards – 2019 Bronze Award for Universal Design
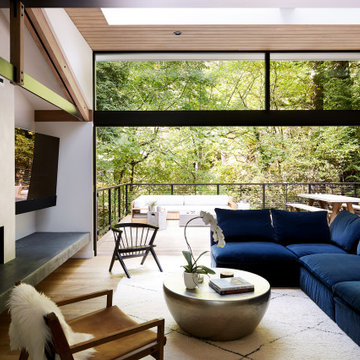
Nestled in the redwoods, a short walk from downtown, this home embraces both it’s proximity to town life and nature. Mid-century modern detailing and a minimalist California vibe come together in this special place.

Two-story Tudor-influenced living room with exposed beams, fireplace and second floor landing balcony, staged for sale.
Photo of a large transitional formal living room in New York with white walls, dark hardwood floors, a standard fireplace, a concrete fireplace surround, a built-in media wall, brown floor and exposed beam.
Photo of a large transitional formal living room in New York with white walls, dark hardwood floors, a standard fireplace, a concrete fireplace surround, a built-in media wall, brown floor and exposed beam.
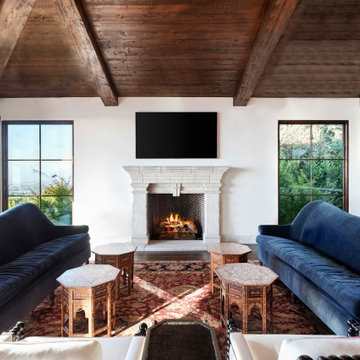
Living room, next to dining area and office. In the background, the outdoor balcony area overlooking the ocean.
This is an example of a large mediterranean formal open concept living room in Los Angeles with white walls, dark hardwood floors, a standard fireplace, a concrete fireplace surround, a wall-mounted tv, brown floor and wood.
This is an example of a large mediterranean formal open concept living room in Los Angeles with white walls, dark hardwood floors, a standard fireplace, a concrete fireplace surround, a wall-mounted tv, brown floor and wood.
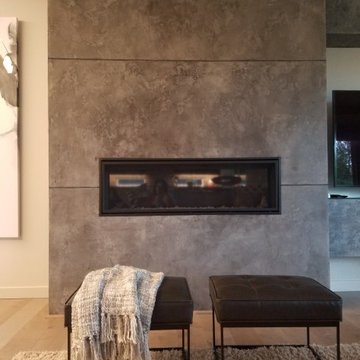
Concrete look fireplace on drywall. Used authentic lime based Italian plaster.
Photo of a mid-sized contemporary enclosed family room in Portland with beige walls, light hardwood floors, a standard fireplace, a concrete fireplace surround, a freestanding tv, brown floor and recessed.
Photo of a mid-sized contemporary enclosed family room in Portland with beige walls, light hardwood floors, a standard fireplace, a concrete fireplace surround, a freestanding tv, brown floor and recessed.
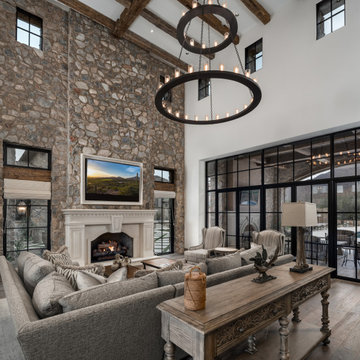
The contemporary living room features a wall-to-ceiling stone feature wall with a built-in fireplace. The grey twill sectional is decorated with gray and tan patterned throw pillows. Two striped wingback armchairs sit perpendicular to the sectional and are centered with two wood coffee tables. A modern two-tier candle chandelier hangs from the ceiling with exposed beams.

In the living room, DGI opted for a minimal metal railing and wire cables to give the staircase a really modern and sleek appearance. Above the room, we opted to make a statement that draws the eyes up to celebrate the incredible ceiling height with a contemporary, suspended chandelier.
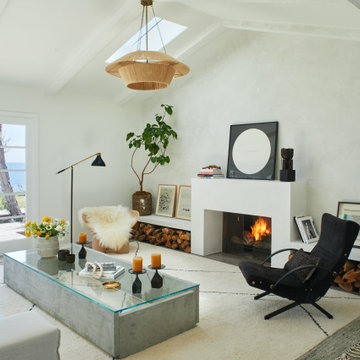
Contemporary living room. Modern fireplace.
This is an example of a mediterranean living room in Los Angeles with white walls, a standard fireplace, a concrete fireplace surround, grey floor and exposed beam.
This is an example of a mediterranean living room in Los Angeles with white walls, a standard fireplace, a concrete fireplace surround, grey floor and exposed beam.

右側の障子を開ければ縁側から濡縁、その先にあるお庭まで。
正面の障子を開けるとリビング・キッチンを見渡すことのできる室の配置に
ご主人様と一緒にこだわらさせて頂きました。
開放的な空間としての使用は勿論、自分だけの憩いの場としても
活用していただけます。
Photo of a large open concept family room in Other with beige walls, tatami floors, a wood stove, a concrete fireplace surround, no tv, green floor, wood and wallpaper.
Photo of a large open concept family room in Other with beige walls, tatami floors, a wood stove, a concrete fireplace surround, no tv, green floor, wood and wallpaper.

開放的な、リビング・土間・ウッドデッキという構成が、奥へ行けば、落ち着いた、和室・縁側・濡縁という和の構成となり、その両者の間の4枚の襖を引き込めば、一体の空間として使うことができます。柔らかい雰囲気の杉のフローリングを走り廻る孫を見つめるご家族の姿が想像できる仲良し二世帯住宅です。
This is an example of a large open concept living room in Other with white walls, medium hardwood floors, a wood stove, a concrete fireplace surround, a wall-mounted tv, beige floor, wallpaper and wallpaper.
This is an example of a large open concept living room in Other with white walls, medium hardwood floors, a wood stove, a concrete fireplace surround, a wall-mounted tv, beige floor, wallpaper and wallpaper.
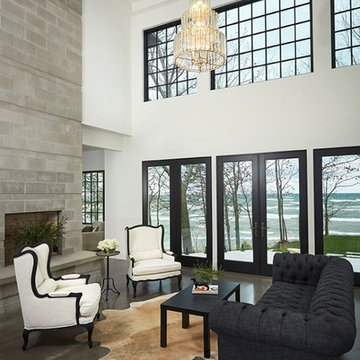
Modern open concept family room with white walls, dark hardwood floors, a standard fireplace, a concrete fireplace surround, brown floor and coffered.

Photo of a mid-sized industrial loft-style living room in Other with white walls, medium hardwood floors, a standard fireplace, a concrete fireplace surround, brown floor, exposed beam and brick walls.
All Ceiling Designs Living Design Ideas with a Concrete Fireplace Surround
1



