Refine by:
Budget
Sort by:Popular Today
1 - 20 of 58 photos
Item 1 of 3
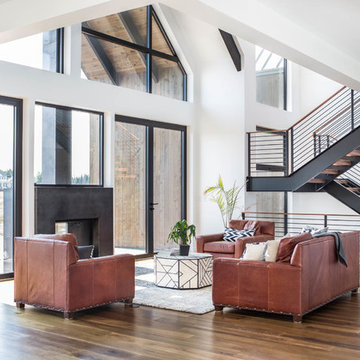
This modern farmhouse located outside of Spokane, Washington, creates a prominent focal point among the landscape of rolling plains. The composition of the home is dominated by three steep gable rooflines linked together by a central spine. This unique design evokes a sense of expansion and contraction from one space to the next. Vertical cedar siding, poured concrete, and zinc gray metal elements clad the modern farmhouse, which, combined with a shop that has the aesthetic of a weathered barn, creates a sense of modernity that remains rooted to the surrounding environment.
The Glo double pane A5 Series windows and doors were selected for the project because of their sleek, modern aesthetic and advanced thermal technology over traditional aluminum windows. High performance spacers, low iron glass, larger continuous thermal breaks, and multiple air seals allows the A5 Series to deliver high performance values and cost effective durability while remaining a sophisticated and stylish design choice. Strategically placed operable windows paired with large expanses of fixed picture windows provide natural ventilation and a visual connection to the outdoors.
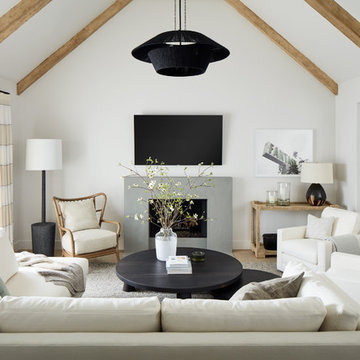
Pebble Beach Family Room. Floating wooden shelves, white counters. Photographer: John Merkl
Photo of a mid-sized beach style open concept family room in San Luis Obispo with white walls, a standard fireplace, a wall-mounted tv, light hardwood floors and a concrete fireplace surround.
Photo of a mid-sized beach style open concept family room in San Luis Obispo with white walls, a standard fireplace, a wall-mounted tv, light hardwood floors and a concrete fireplace surround.
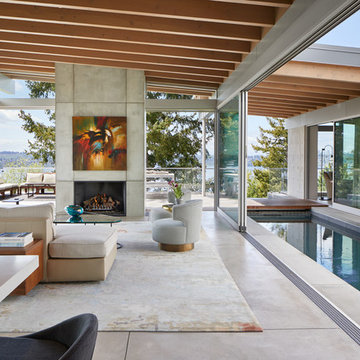
Large modern open concept living room in Seattle with concrete floors, a standard fireplace, a concrete fireplace surround, a concealed tv and grey floor.
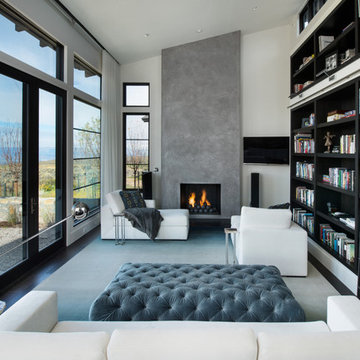
Inspiration for a mid-sized contemporary open concept family room in Denver with a library, white walls, a standard fireplace, a concrete fireplace surround, a wall-mounted tv, dark hardwood floors and brown floor.
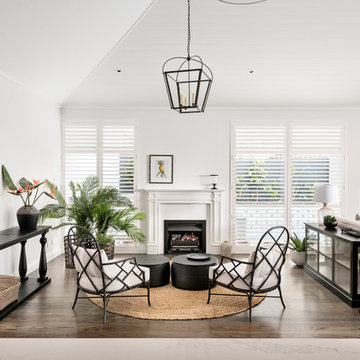
Inspiration for a large transitional formal living room in Perth with white walls, dark hardwood floors, a standard fireplace, a concrete fireplace surround, brown floor and a freestanding tv.
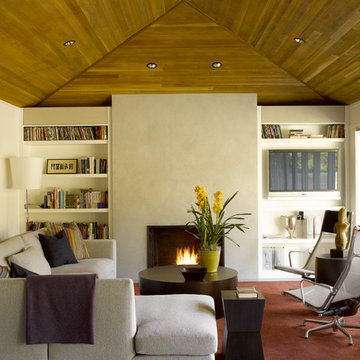
This home was built in 1952. the was completely gutted and the floor plans was opened to provide for a more contemporary lifestyle. A simple palette of concrete, wood, metal, and stone provide an enduring atmosphere that respects the vintage of the home.
Please note that due to the volume of inquiries & client privacy regarding our projects we unfortunately do not have the ability to answer basic questions about materials, specifications, construction methods, or paint colors. Thank you for taking the time to review our projects. We look forward to hearing from you if you are considering to hire an architect or interior Designer.
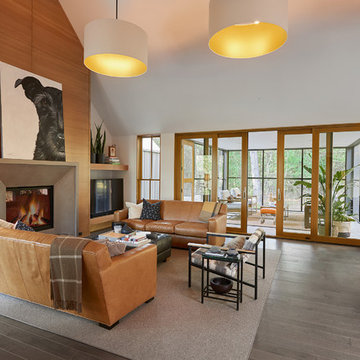
Large contemporary open concept living room in Grand Rapids with white walls, a standard fireplace, a concrete fireplace surround, grey floor, medium hardwood floors and a freestanding tv.
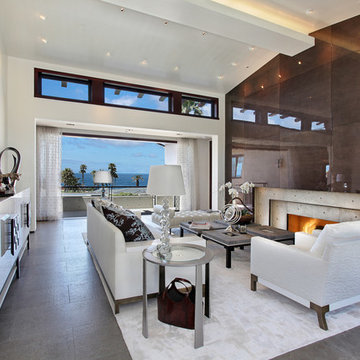
Redefining Beach Living, Jeri Kogel
Expansive beach style open concept living room in Los Angeles with white walls, a standard fireplace and a concrete fireplace surround.
Expansive beach style open concept living room in Los Angeles with white walls, a standard fireplace and a concrete fireplace surround.
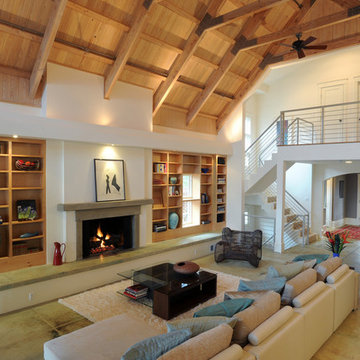
Expansive cathedral-ceilinged great room in this contemporary Cleveland Park home. Photo credit: Michael K. Wilkinson for bossy color
This is an example of an expansive contemporary open concept living room in DC Metro with a concrete fireplace surround, concrete floors, a standard fireplace, white walls and no tv.
This is an example of an expansive contemporary open concept living room in DC Metro with a concrete fireplace surround, concrete floors, a standard fireplace, white walls and no tv.
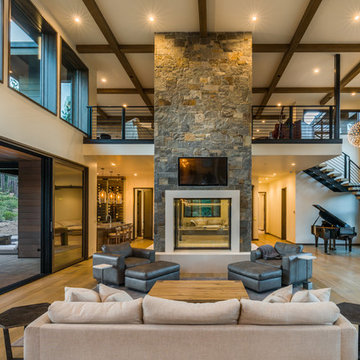
Photo by Vance Fox showing the dramatic Great Room, which is open to the Kitchen and Dining (not shown) & Rec Loft above. A large sliding glass door wall spills out onto both covered and uncovered terrace areas, for dining, relaxing by the fire or in the sunken spa.
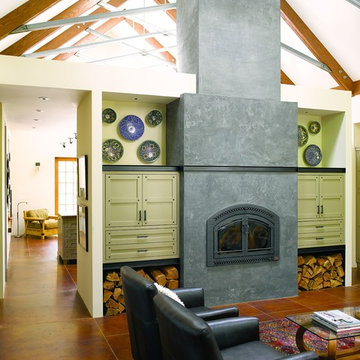
Alex Hayden
Inspiration for a mid-sized contemporary formal enclosed living room in Seattle with concrete floors, beige walls, a wood stove, a concrete fireplace surround, no tv and brown floor.
Inspiration for a mid-sized contemporary formal enclosed living room in Seattle with concrete floors, beige walls, a wood stove, a concrete fireplace surround, no tv and brown floor.
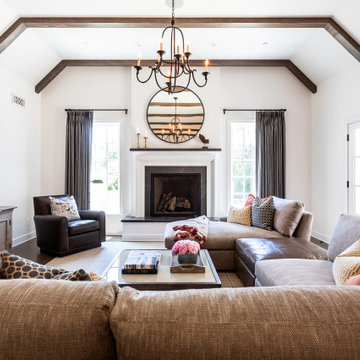
This Altadena home is the perfect example of modern farmhouse flair. The powder room flaunts an elegant mirror over a strapping vanity; the butcher block in the kitchen lends warmth and texture; the living room is replete with stunning details like the candle style chandelier, the plaid area rug, and the coral accents; and the master bathroom’s floor is a gorgeous floor tile.
Project designed by Courtney Thomas Design in La Cañada. Serving Pasadena, Glendale, Monrovia, San Marino, Sierra Madre, South Pasadena, and Altadena.
For more about Courtney Thomas Design, click here: https://www.courtneythomasdesign.com/
To learn more about this project, click here:
https://www.courtneythomasdesign.com/portfolio/new-construction-altadena-rustic-modern/
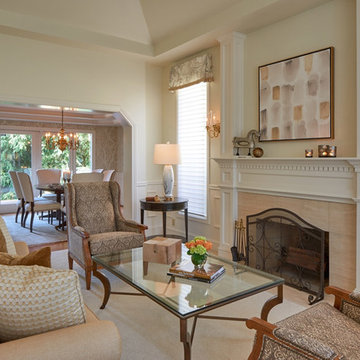
Soft earth tones of brown, gray, beige, and gold bring warmth to this clean, traditional living room. We created an inviting and elegant space using warm woods, custom fabrics, modern artwork, and chic lighting. This timeless interior design offers our clients a functional and beautiful living room, perfect to entertain guests or just have a quiet night in with the family.
Designed by Michelle Yorke Interiors who also serves Seattle’s Eastside suburbs from Mercer Island all the way through Issaquah.
For more about Michelle Yorke, click here: https://michelleyorkedesign.com/
To learn more about this project, click here: https://michelleyorkedesign.com/grousemont-estates/
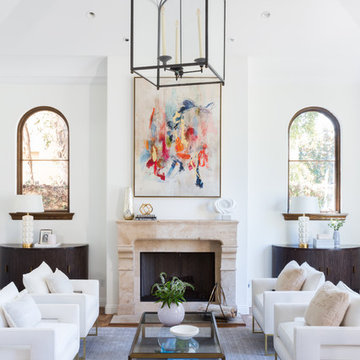
Photography: Amy Bartlam
Large mediterranean formal open concept living room in Los Angeles with white walls, medium hardwood floors, a standard fireplace, a concrete fireplace surround, no tv and brown floor.
Large mediterranean formal open concept living room in Los Angeles with white walls, medium hardwood floors, a standard fireplace, a concrete fireplace surround, no tv and brown floor.
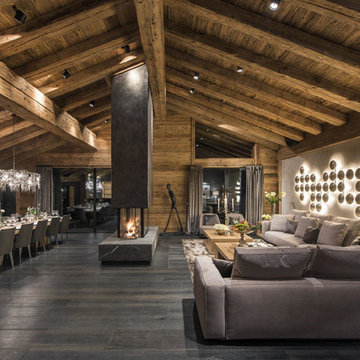
This is an example of an expansive contemporary open concept living room in Denver with dark hardwood floors, a two-sided fireplace and a concrete fireplace surround.
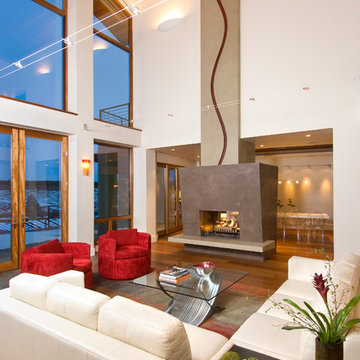
Paula Watts
This is an example of a contemporary living room in Other with a concrete fireplace surround and a two-sided fireplace.
This is an example of a contemporary living room in Other with a concrete fireplace surround and a two-sided fireplace.
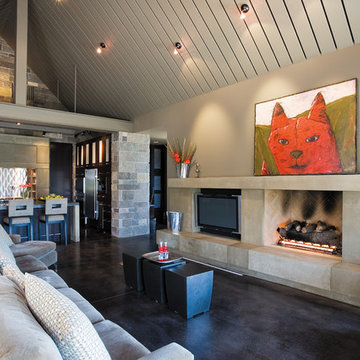
Design ideas for a contemporary family room in Seattle with a concrete fireplace surround and concrete floors.
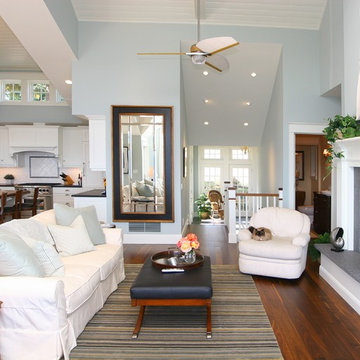
www.borenconstruction.com
This is an example of a large beach style formal open concept living room with medium hardwood floors, a standard fireplace, blue walls, no tv and a concrete fireplace surround.
This is an example of a large beach style formal open concept living room with medium hardwood floors, a standard fireplace, blue walls, no tv and a concrete fireplace surround.
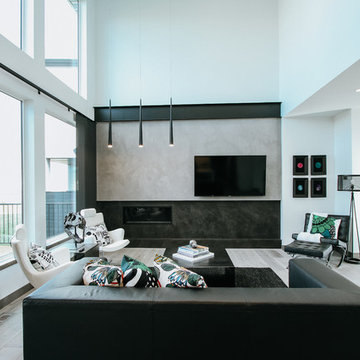
Design ideas for a mid-sized contemporary open concept living room in Other with grey walls, light hardwood floors, a ribbon fireplace, a concrete fireplace surround, a wall-mounted tv and grey floor.
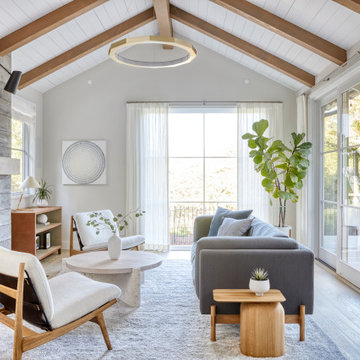
Minimal, mindful design meets stylish comfort in this family home filled with light and warmth. Using a serene, neutral palette filled with warm walnut and light oak finishes, with touches of soft grays and blues, we transformed our client’s new family home into an airy, functionally stylish, serene family retreat. The home highlights modern handcrafted wooden furniture pieces, soft, whimsical kids’ bedrooms, and a clean-lined, understated blue kitchen large enough for the whole family to gather.
1



