Living Design Ideas with a Concrete Fireplace Surround
Refine by:
Budget
Sort by:Popular Today
41 - 60 of 2,892 photos
Item 1 of 3
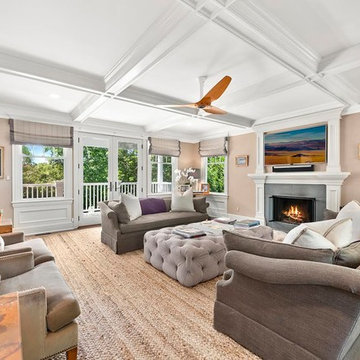
Inspiration for a large beach style enclosed family room in New York with beige walls, a standard fireplace, a wall-mounted tv, dark hardwood floors, a concrete fireplace surround and brown floor.
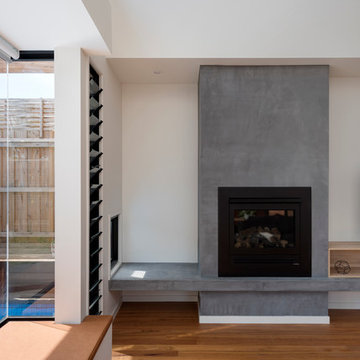
The living room with window seat over pool.
Jetmaster gas fireplace with rendered surround and bench.
Rachel Lewis Photography
This is an example of a contemporary open concept living room in Melbourne with white walls, light hardwood floors, a standard fireplace, a concrete fireplace surround and a wall-mounted tv.
This is an example of a contemporary open concept living room in Melbourne with white walls, light hardwood floors, a standard fireplace, a concrete fireplace surround and a wall-mounted tv.
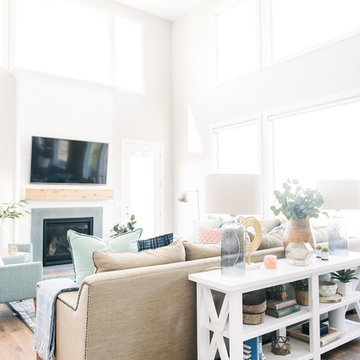
Jessica White
Inspiration for a large transitional open concept family room in Salt Lake City with grey walls, medium hardwood floors, a standard fireplace, a concrete fireplace surround and a wall-mounted tv.
Inspiration for a large transitional open concept family room in Salt Lake City with grey walls, medium hardwood floors, a standard fireplace, a concrete fireplace surround and a wall-mounted tv.
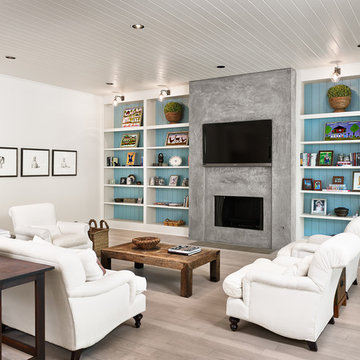
Casey Dunn Photography
Large transitional family room in Houston with light hardwood floors, white walls, a standard fireplace, a concrete fireplace surround and a wall-mounted tv.
Large transitional family room in Houston with light hardwood floors, white walls, a standard fireplace, a concrete fireplace surround and a wall-mounted tv.
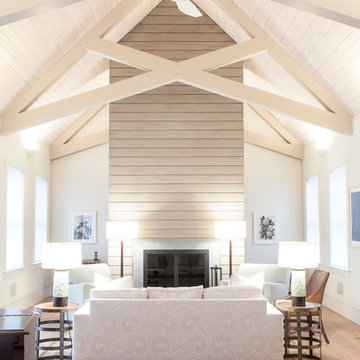
Scissor trusses provide uniqueness to this living room of the Nantucket Cottage.
// TEAM //// Architect: Design Associates, Inc. ////
Design Architect: Seigle, Solow and Home ////
Builder: Humphrey Construction Company, Inc. ////
Interior Design: Bryan O'Rourke ////
Landscape: Nantucket Plantsman, Amy Pallenberg Garden Design ////
Decorative Painting: Audrey Sterk Design ////
Cabinetry: Furniture Design Services ////
Photos: Nathan Coe
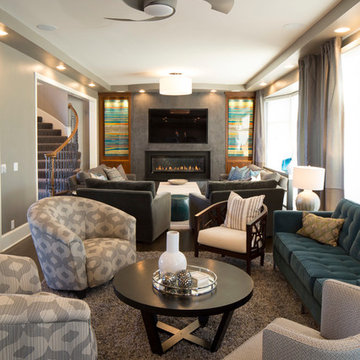
This is an example of a mid-sized contemporary formal open concept living room in Kansas City with a ribbon fireplace, a concrete fireplace surround, grey walls, dark hardwood floors and a wall-mounted tv.
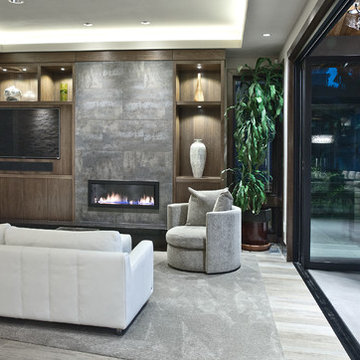
Design ideas for a mid-sized contemporary formal open concept living room in Seattle with grey walls, medium hardwood floors, a ribbon fireplace, a concrete fireplace surround, a wall-mounted tv and grey floor.
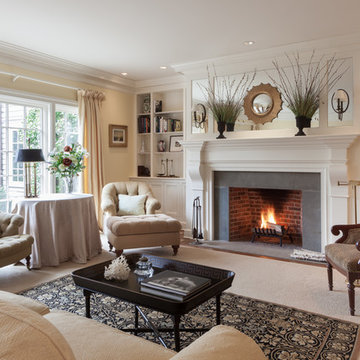
This is an example of a large transitional formal enclosed living room in New York with beige walls, carpet, a standard fireplace and a concrete fireplace surround.
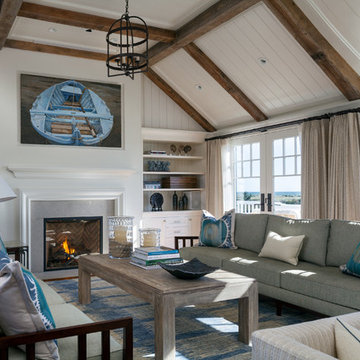
Greg Premru
Inspiration for a large beach style formal open concept living room in Boston with a standard fireplace, white walls, medium hardwood floors and a concrete fireplace surround.
Inspiration for a large beach style formal open concept living room in Boston with a standard fireplace, white walls, medium hardwood floors and a concrete fireplace surround.
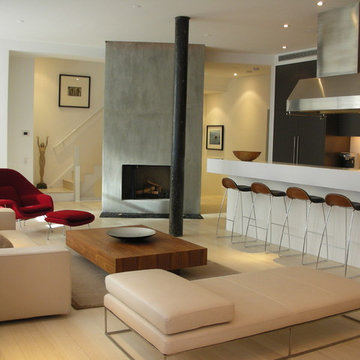
This is an example of a contemporary open concept living room in New York with a concrete fireplace surround.
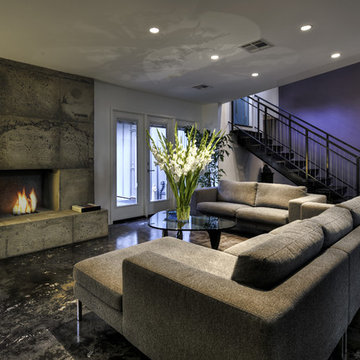
Completed in 2010 this 1950's Ranch transformed into a modern family home with 6 bedrooms and 4 1/2 baths. Concrete floors and counters and gray stained cabinetry are warmed by rich bold colors. Public spaces were opened to each other and the entire second level is a master suite.
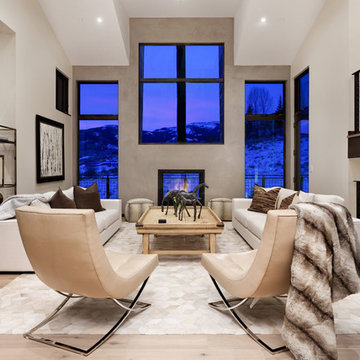
Photo of a large contemporary formal open concept living room in Denver with light hardwood floors, a two-sided fireplace, beige floor, white walls, a concrete fireplace surround and a wall-mounted tv.
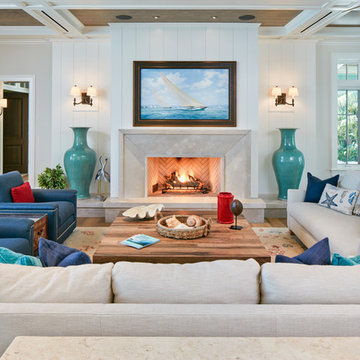
Mitered stone fireplace surround with media art roller screen creates focal wall flanked by tall turquoise vases in Florida beach home.
Photo of a large beach style enclosed living room in Denver with white walls, light hardwood floors, a standard fireplace, brown floor, a concrete fireplace surround and no tv.
Photo of a large beach style enclosed living room in Denver with white walls, light hardwood floors, a standard fireplace, brown floor, a concrete fireplace surround and no tv.
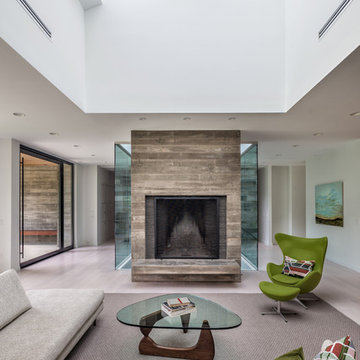
Photography by Rebecca Lehde
Inspiration for a large contemporary open concept living room in Charleston with white walls, a standard fireplace and a concrete fireplace surround.
Inspiration for a large contemporary open concept living room in Charleston with white walls, a standard fireplace and a concrete fireplace surround.
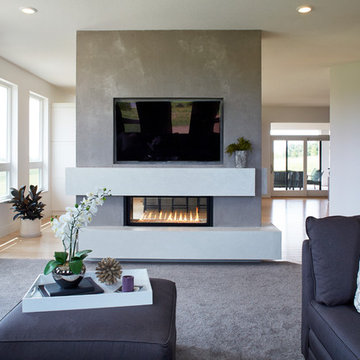
This dual-sided fireplace is an amazing addition to the homeowner's family room. The Granicrete surround in neutral tones lets the fireplace stand out and be the true focal point of both the living area and the kitchen.
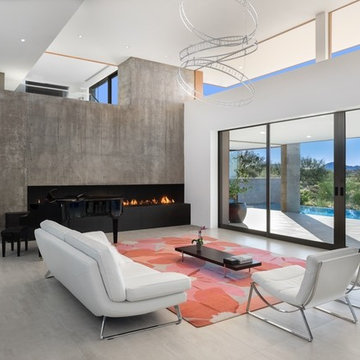
This is an example of a large formal open concept living room in Phoenix with white walls, a ribbon fireplace, a concrete fireplace surround, no tv, concrete floors and grey floor.
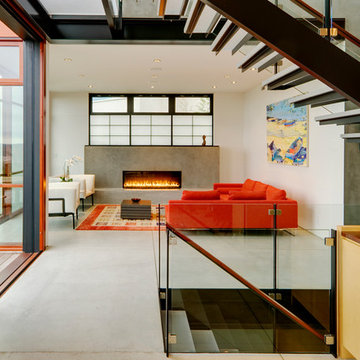
With a compact form and several integrated sustainable systems, the Capitol Hill Residence achieves the client’s goals to maximize the site’s views and resources while responding to its micro climate. Some of the sustainable systems are architectural in nature. For example, the roof rainwater collects into a steel entry water feature, day light from a typical overcast Seattle sky penetrates deep into the house through a central translucent slot, and exterior mounted mechanical shades prevent excessive heat gain without sacrificing the view. Hidden systems affect the energy consumption of the house such as the buried geothermal wells and heat pumps that aid in both heating and cooling, and a 30 panel photovoltaic system mounted on the roof feeds electricity back to the grid.
The minimal foundation sits within the footprint of the previous house, while the upper floors cantilever off the foundation as if to float above the front entry water feature and surrounding landscape. The house is divided by a sloped translucent ceiling that contains the main circulation space and stair allowing daylight deep into the core. Acrylic cantilevered treads with glazed guards and railings keep the visual appearance of the stair light and airy allowing the living and dining spaces to flow together.
While the footprint and overall form of the Capitol Hill Residence were shaped by the restrictions of the site, the architectural and mechanical systems at work define the aesthetic. Working closely with a team of engineers, landscape architects, and solar designers we were able to arrive at an elegant, environmentally sustainable home that achieves the needs of the clients, and fits within the context of the site and surrounding community.
(c) Steve Keating Photography
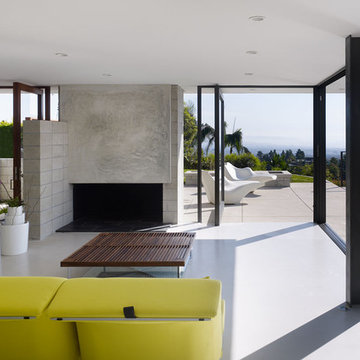
As the clouds change color and are in constant motion along the coastline, the house and its materials were thought of as a canvas to be manipulated by the sky. The house is neutral while the exterior environment animates the interior spaces.
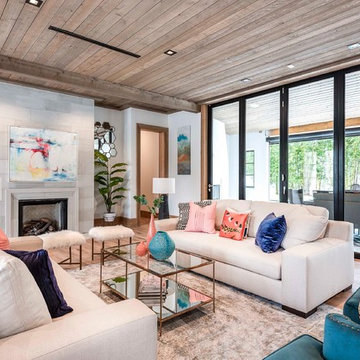
Design ideas for a large transitional open concept family room in Orlando with white walls, a standard fireplace, a concrete fireplace surround and no tv.
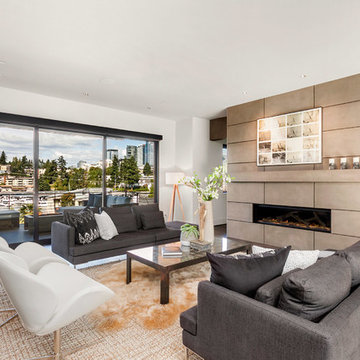
The home was furnished by Rosichelli Design with feature pieces provided by BoConcepts.
Design ideas for a large contemporary formal living room in Seattle with a concrete fireplace surround, brown floor, white walls, dark hardwood floors and a ribbon fireplace.
Design ideas for a large contemporary formal living room in Seattle with a concrete fireplace surround, brown floor, white walls, dark hardwood floors and a ribbon fireplace.
Living Design Ideas with a Concrete Fireplace Surround
3



