Living Design Ideas with a Concrete Fireplace Surround
Refine by:
Budget
Sort by:Popular Today
1 - 20 of 40 photos
Item 1 of 3
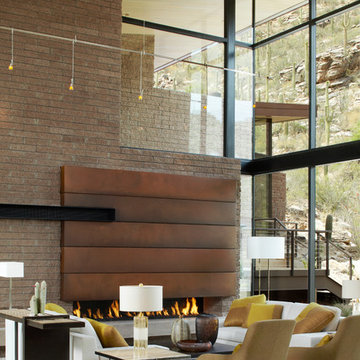
The living room opens to the edge of the Coronado National Forest. The boundary between interior and exterior is blurred by the continuation of the tongue and groove ceiling finish.
Dominique Vorillon Photography

Expansive country open concept living room in San Francisco with beige walls, concrete floors, a standard fireplace, a concrete fireplace surround, grey floor and exposed beam.
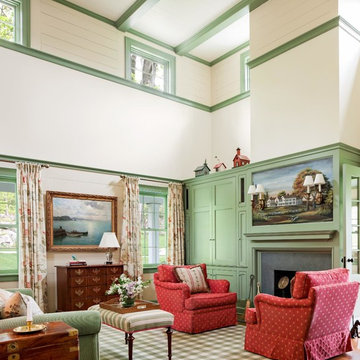
David D. Harlan Architects
Inspiration for a large traditional open concept family room in New York with beige walls, medium hardwood floors, a standard fireplace, a concrete fireplace surround and brown floor.
Inspiration for a large traditional open concept family room in New York with beige walls, medium hardwood floors, a standard fireplace, a concrete fireplace surround and brown floor.
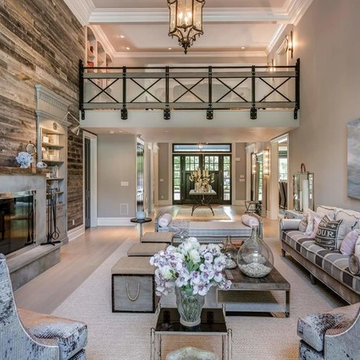
Design ideas for a large country living room in New York with a library, grey walls, light hardwood floors, a standard fireplace, a concrete fireplace surround and no tv.
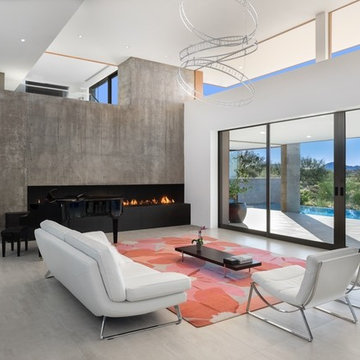
This is an example of a large formal open concept living room in Phoenix with white walls, a ribbon fireplace, a concrete fireplace surround, no tv, concrete floors and grey floor.
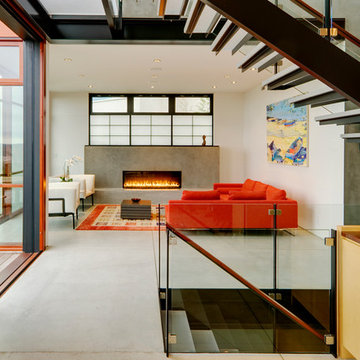
With a compact form and several integrated sustainable systems, the Capitol Hill Residence achieves the client’s goals to maximize the site’s views and resources while responding to its micro climate. Some of the sustainable systems are architectural in nature. For example, the roof rainwater collects into a steel entry water feature, day light from a typical overcast Seattle sky penetrates deep into the house through a central translucent slot, and exterior mounted mechanical shades prevent excessive heat gain without sacrificing the view. Hidden systems affect the energy consumption of the house such as the buried geothermal wells and heat pumps that aid in both heating and cooling, and a 30 panel photovoltaic system mounted on the roof feeds electricity back to the grid.
The minimal foundation sits within the footprint of the previous house, while the upper floors cantilever off the foundation as if to float above the front entry water feature and surrounding landscape. The house is divided by a sloped translucent ceiling that contains the main circulation space and stair allowing daylight deep into the core. Acrylic cantilevered treads with glazed guards and railings keep the visual appearance of the stair light and airy allowing the living and dining spaces to flow together.
While the footprint and overall form of the Capitol Hill Residence were shaped by the restrictions of the site, the architectural and mechanical systems at work define the aesthetic. Working closely with a team of engineers, landscape architects, and solar designers we were able to arrive at an elegant, environmentally sustainable home that achieves the needs of the clients, and fits within the context of the site and surrounding community.
(c) Steve Keating Photography
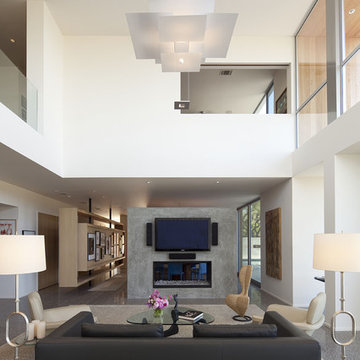
This is an example of a large contemporary open concept living room in Austin with a wall-mounted tv, white walls, concrete floors, a two-sided fireplace and a concrete fireplace surround.
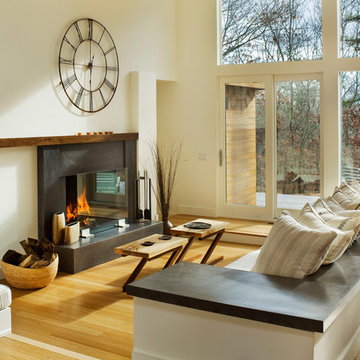
Custom precast concrete fireplace surround and couch surround. ConcreteWorks East.
Photo of a contemporary living room in New York with a concrete fireplace surround and white walls.
Photo of a contemporary living room in New York with a concrete fireplace surround and white walls.
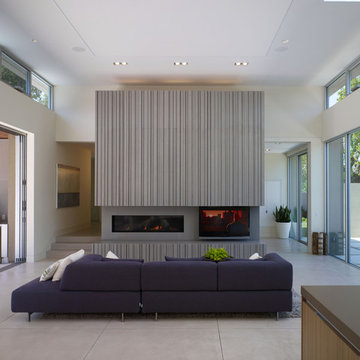
Ground up project featuring an aluminum storefront style window system that connects the interior and exterior spaces. Modern design incorporates integral color concrete floors, Boffi cabinets, two fireplaces with custom stainless steel flue covers. Other notable features include an outdoor pool, solar domestic hot water system and custom Honduran mahogany siding and front door.
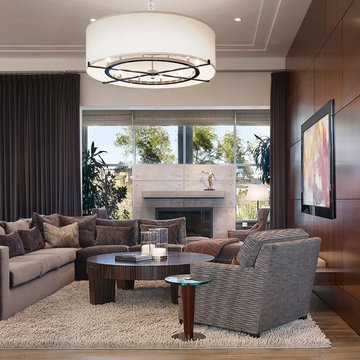
Warm and inviting contemporary great room in The Ridges. The large wall panels of walnut accent the automated art that covers the TV when not in use. The floors are beautiful French Oak that have been faux finished and waxed for a very natural look. There are two stunning round custom stainless pendants with custom linen shades. The round cocktail table has a beautiful book matched top in Macassar ebony. A large cable wool shag rug makes a great room divider in this very grand room. The backdrop is a concrete fireplace with two leather reading chairs and ottoman. Timeless sophistication!
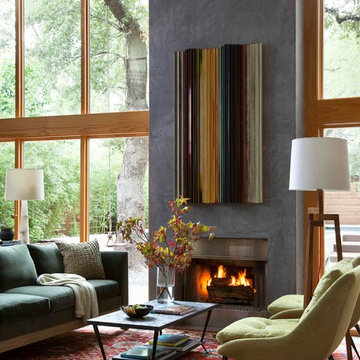
Ryann Ford
Photo of a contemporary formal open concept living room in Austin with a standard fireplace, no tv and a concrete fireplace surround.
Photo of a contemporary formal open concept living room in Austin with a standard fireplace, no tv and a concrete fireplace surround.
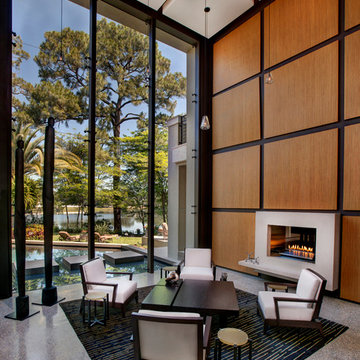
Photo of a contemporary formal open concept living room in Orlando with brown walls, a standard fireplace and a concrete fireplace surround.
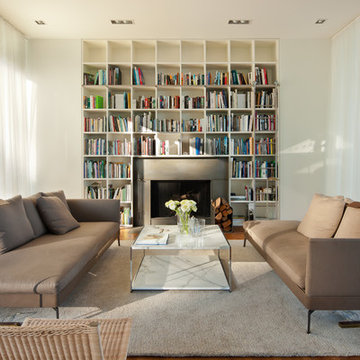
Sean Airhart
Design ideas for a mid-sized modern open concept living room in Seattle with a library, a standard fireplace, white walls and a concrete fireplace surround.
Design ideas for a mid-sized modern open concept living room in Seattle with a library, a standard fireplace, white walls and a concrete fireplace surround.
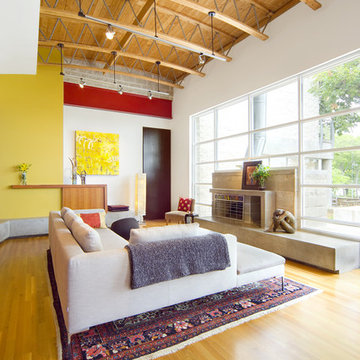
Photographer: Terri Glanger
Photo of a contemporary open concept living room in Dallas with yellow walls, medium hardwood floors, no tv, orange floor, a standard fireplace and a concrete fireplace surround.
Photo of a contemporary open concept living room in Dallas with yellow walls, medium hardwood floors, no tv, orange floor, a standard fireplace and a concrete fireplace surround.
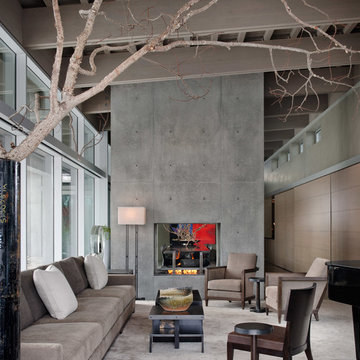
River House, living room with concrete fireplace.
Photo credit: Aaron Leitz
Design ideas for a contemporary formal open concept living room in Seattle with carpet, a two-sided fireplace, a concrete fireplace surround, no tv and grey walls.
Design ideas for a contemporary formal open concept living room in Seattle with carpet, a two-sided fireplace, a concrete fireplace surround, no tv and grey walls.
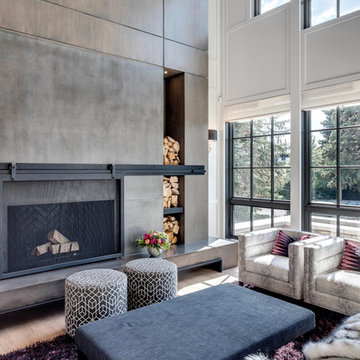
Zoonmedia
Photo of a large country formal open concept living room in Calgary with white walls, light hardwood floors, a standard fireplace, a concrete fireplace surround, no tv and beige floor.
Photo of a large country formal open concept living room in Calgary with white walls, light hardwood floors, a standard fireplace, a concrete fireplace surround, no tv and beige floor.
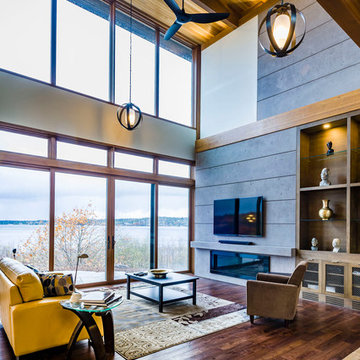
This is an example of a mid-sized contemporary formal enclosed living room in Vancouver with grey walls, a ribbon fireplace, a concrete fireplace surround, a wall-mounted tv and medium hardwood floors.
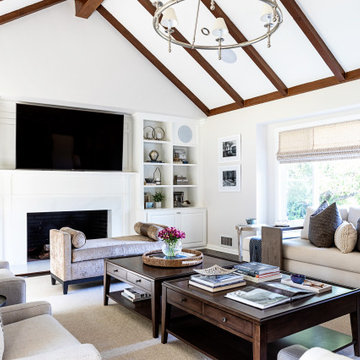
The entryway, living, and dining room in this Chevy Chase home were renovated with structural changes to accommodate a family of five. It features a bright palette, functional furniture, a built-in BBQ/grill, and statement lights.
Project designed by Courtney Thomas Design in La Cañada. Serving Pasadena, Glendale, Monrovia, San Marino, Sierra Madre, South Pasadena, and Altadena.
For more about Courtney Thomas Design, click here: https://www.courtneythomasdesign.com/
To learn more about this project, click here:
https://www.courtneythomasdesign.com/portfolio/home-renovation-la-canada/
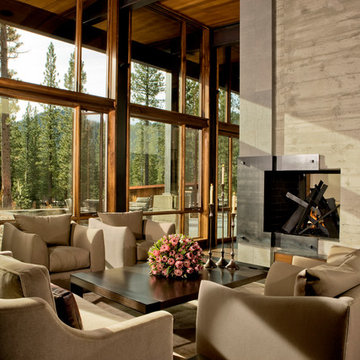
Inspiration for a large country open concept living room in San Francisco with beige walls, medium hardwood floors, a two-sided fireplace and a concrete fireplace surround.
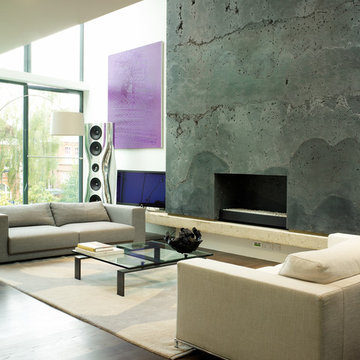
Inspiration for a contemporary open concept living room in London with medium hardwood floors, a standard fireplace, a concrete fireplace surround and a freestanding tv.
Living Design Ideas with a Concrete Fireplace Surround
1



