Living Design Ideas with a Corner Fireplace and a Plaster Fireplace Surround
Refine by:
Budget
Sort by:Popular Today
41 - 60 of 1,828 photos
Item 1 of 3

Inspiration for a mid-sized eclectic formal open concept living room in Los Angeles with white walls, ceramic floors, a corner fireplace, a plaster fireplace surround, a wall-mounted tv and beige floor.
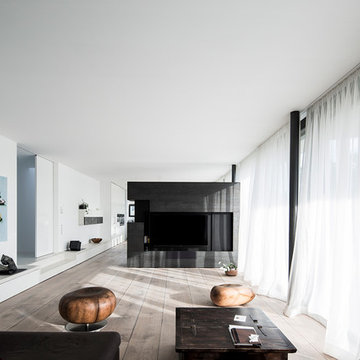
Design ideas for a large modern formal open concept living room in Frankfurt with white walls, medium hardwood floors, a corner fireplace, a plaster fireplace surround, a concealed tv and brown floor.
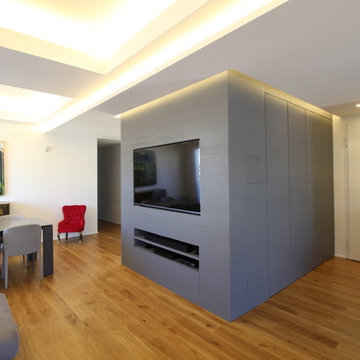
Al soggiorno si accede già dalla porta di ingresso.
Il blocco con rivestimento in legno verniciato color grigio a poro aperto, nasconde un capiente armadio per il guardaroba.
Sul lato del soggiorno è stato ricavato l'alloggiamento per la TV 60 pollici e, subito sotto, mensola e cassettone a scomparsa per le attrezzature a servizio della TV.
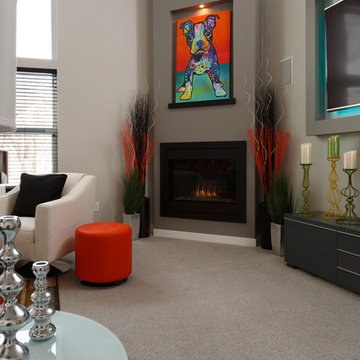
Simple yet luxurious finishes and sleek geometric architectural details make this modern home one of a kind.
Designer: Amy Gerber
Photo: Mary Santaga
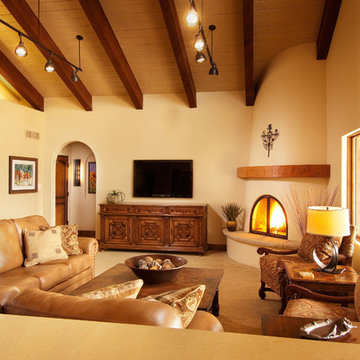
Ann Cummings Interior Design / Design InSite / Ian Cummings Photography
This is an example of a large transitional open concept living room in Phoenix with a corner fireplace, a wall-mounted tv, beige walls, carpet and a plaster fireplace surround.
This is an example of a large transitional open concept living room in Phoenix with a corner fireplace, a wall-mounted tv, beige walls, carpet and a plaster fireplace surround.
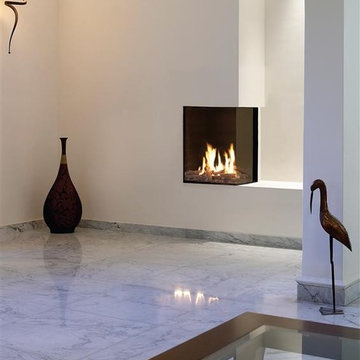
Ortal USA has an extensive line of contemporary fireplaces, with fifty-seven models in nine different styles – making it the largest product line in North America. These advanced direct vent gas fireplaces have been installed in the finest hotels and restaurants in the U.S. and Canada. Ortal USA products combine sleek, modern design with cutting-edge technology for safe, simple operation. Ortal USA welcomes customer suggestions for new designs.

Zona giorno open-space in stile scandinavo.
Toni naturali del legno e pareti neutre.
Una grande parete attrezzata è di sfondo alla parete frontale al divano. La zona pranzo è separata attraverso un divisorio in listelli di legno verticale da pavimento a soffitto.
La carta da parati valorizza l'ambiente del tavolo da pranzo.
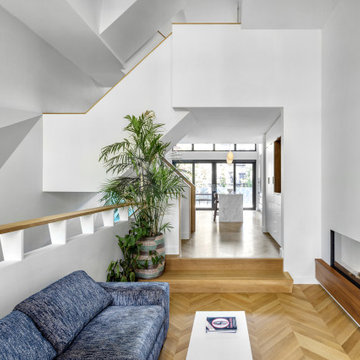
A new, ground-up attached house facing Cooper Park in Williamsburg Brooklyn. The site is in a row of small 1950s two-story, split-level brick townhouses, some of which have been modified and enlarged over the years and one of which was replaced by this building.
The exterior is intentionally subdued, reminiscent of the brick warehouse architecture that occupies much of the neighborhood. In contrast, the interior is bright, dynamic and highly-innovative. In a nod to the original house, nC2 opted to explore the idea of a new, urban version of the split-level home.
The house is organized around a stair oriented laterally at its center, which becomes a focal point for the free-flowing spaces that surround it. All of the main spaces of the house - entry hall, kitchen/dining area, living room, mezzanine and a tv room on the top floor - are open to each other and to the main stair. The split-level configuration serves to differentiate these spaces while maintaining the open quality of the house.
A four-story high mural by the artist Jerry Inscoe occupies one entire side of the building and creates a dialog with the architecture. Like the building itself, it can only be truly appreciated by moving through the spaces.
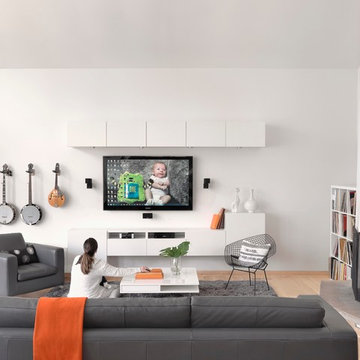
The modern and clean lined living and family room allows the eye to focus on the guitar, banjos and mandolin. The homeowners are also avid collectors of old 33 rpm records.
Alise O'Brien photography
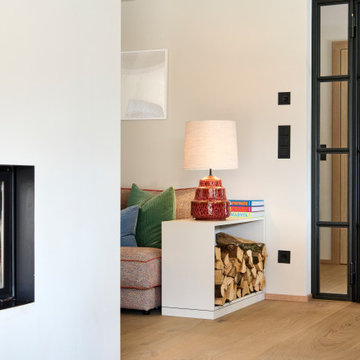
This is an example of an open concept living room in Munich with medium hardwood floors, a corner fireplace, a plaster fireplace surround and brown floor.
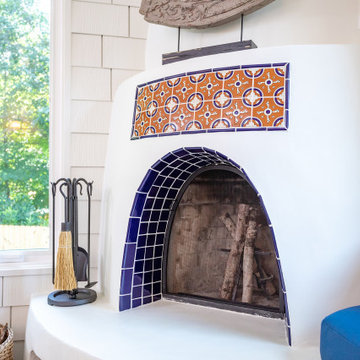
The challenge: to design and build a sunroom that blends in with the 1920s bungalow and satisfies the homeowners' love for all things Southwestern. Wood Wise took the challenge and came up big with this sunroom that meets all the criteria. The adobe kiva fireplace is the focal point with the cedar shake walls, exposed beams, and shiplap ceiling adding to the authentic look.
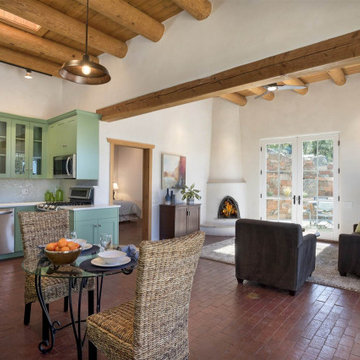
Guest house with brick flooring, kiva fireplace, french doors, exposed wooden vigas and wood ceiling, green painted cabinets in kitchen and open concept floor plan
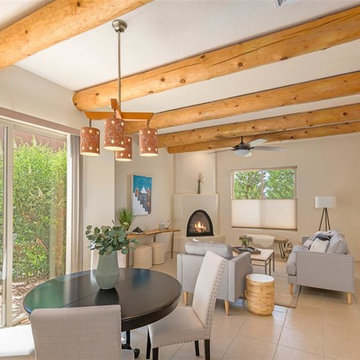
Marshall Elias
Mid-sized open concept living room in Other with beige walls, travertine floors, a corner fireplace, a plaster fireplace surround, no tv and beige floor.
Mid-sized open concept living room in Other with beige walls, travertine floors, a corner fireplace, a plaster fireplace surround, no tv and beige floor.
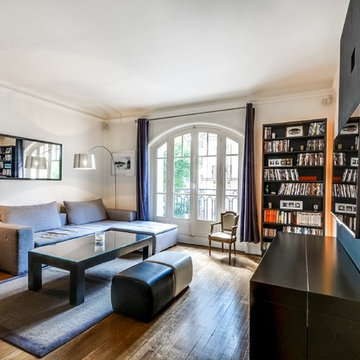
Meuble de télévision avec console repliée.
This is an example of a mid-sized contemporary enclosed living room in Paris with white walls, light hardwood floors, a corner fireplace, a plaster fireplace surround, a wall-mounted tv and brown floor.
This is an example of a mid-sized contemporary enclosed living room in Paris with white walls, light hardwood floors, a corner fireplace, a plaster fireplace surround, a wall-mounted tv and brown floor.
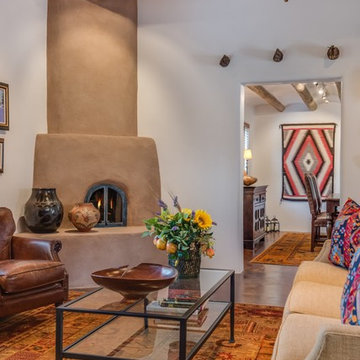
Marshall Elias
This is an example of a mid-sized formal enclosed living room in Albuquerque with white walls, concrete floors, a corner fireplace, a plaster fireplace surround, no tv and brown floor.
This is an example of a mid-sized formal enclosed living room in Albuquerque with white walls, concrete floors, a corner fireplace, a plaster fireplace surround, no tv and brown floor.
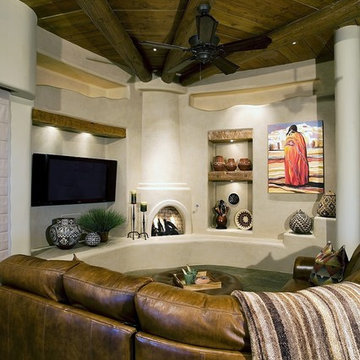
Mid-sized open concept living room in Phoenix with beige walls, slate floors, a corner fireplace, a plaster fireplace surround, a wall-mounted tv and grey floor.
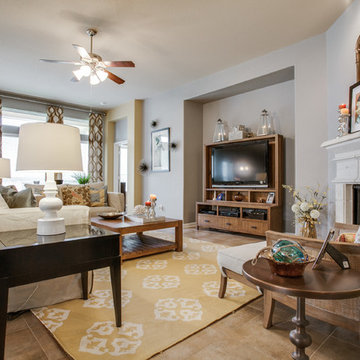
Shoot 2 Sell, Brian
How to go from a blank canvas to a Coastal Modern family room that is live-ably elegant for all to enjoy.
Design ideas for a large beach style open concept living room in Houston with grey walls, ceramic floors, a corner fireplace, a plaster fireplace surround and a freestanding tv.
Design ideas for a large beach style open concept living room in Houston with grey walls, ceramic floors, a corner fireplace, a plaster fireplace surround and a freestanding tv.
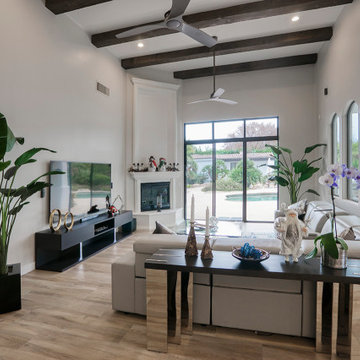
Inspiration for an expansive contemporary enclosed family room in Phoenix with grey walls, light hardwood floors, a corner fireplace, a plaster fireplace surround, a wall-mounted tv and brown floor.
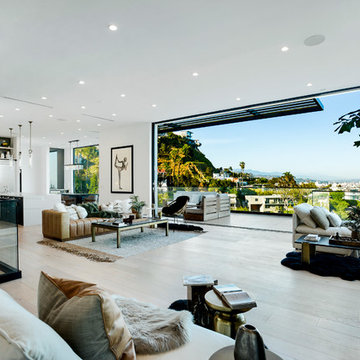
Photo of a large contemporary open concept living room in Los Angeles with white walls, light hardwood floors, a corner fireplace, a plaster fireplace surround and a wall-mounted tv.
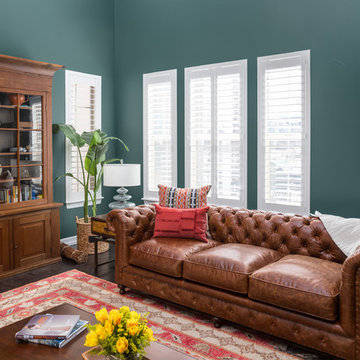
This is an example of a large midcentury formal open concept living room in Denver with green walls, dark hardwood floors, a corner fireplace, a plaster fireplace surround, no tv and brown floor.
Living Design Ideas with a Corner Fireplace and a Plaster Fireplace Surround
3



