Living Design Ideas with a Corner Fireplace and a Two-sided Fireplace
Refine by:
Budget
Sort by:Popular Today
41 - 60 of 33,529 photos
Item 1 of 3
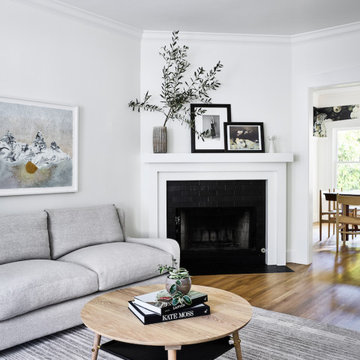
Design ideas for a mid-sized scandinavian formal enclosed living room in San Francisco with white walls, medium hardwood floors, a corner fireplace, a tile fireplace surround, no tv and brown floor.
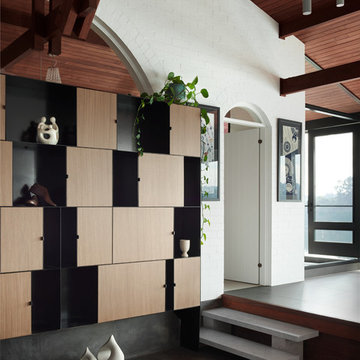
Engaged by the client to update this 1970's architecturally designed waterfront home by Frank Cavalier, we refreshed the interiors whilst highlighting the existing features such as the Queensland Rosewood timber ceilings.
The concept presented was a clean, industrial style interior and exterior lift, collaborating the existing Japanese and Mid Century hints of architecture and design.
A project we thoroughly enjoyed from start to finish, we hope you do too.
Photography: Luke Butterly
Construction: Glenstone Constructions
Tiles: Lulo Tiles
Upholstery: The Chair Man
Window Treatment: The Curtain Factory
Fixtures + Fittings: Parisi / Reece / Meir / Client Supplied
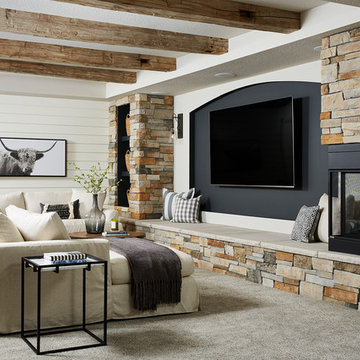
This is an example of a mid-sized country family room in Minneapolis with white walls, carpet, a corner fireplace, a stone fireplace surround and grey floor.
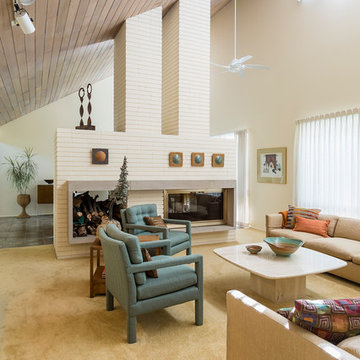
View of the living room.
Andrea Rugg Photography
Inspiration for a large midcentury formal open concept living room in Minneapolis with white walls, carpet, a two-sided fireplace, a brick fireplace surround and beige floor.
Inspiration for a large midcentury formal open concept living room in Minneapolis with white walls, carpet, a two-sided fireplace, a brick fireplace surround and beige floor.
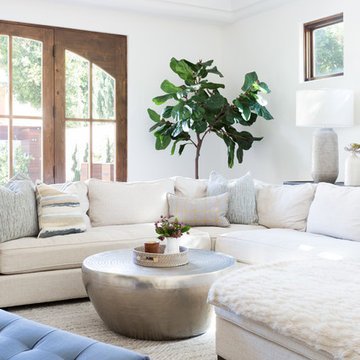
Photography: Amy Bartlam
Photo of a large mediterranean open concept family room in Los Angeles with white walls, medium hardwood floors, a corner fireplace, a concrete fireplace surround and a wall-mounted tv.
Photo of a large mediterranean open concept family room in Los Angeles with white walls, medium hardwood floors, a corner fireplace, a concrete fireplace surround and a wall-mounted tv.
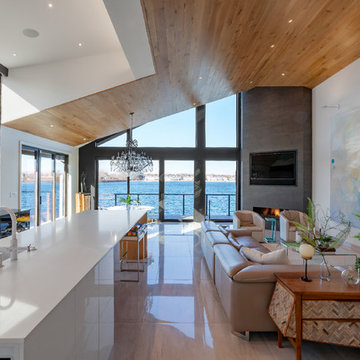
Living room reclads pre-existing corner fireplace and vaulted ceilings, with all new flooring, lighting, and trims carpentry details (railings, doors, trims, ceiling material) - Architecture/Interiors/Renderings/Photography: HAUS | Architecture For Modern Lifestyles - Construction Manager: WERK | Building Modern
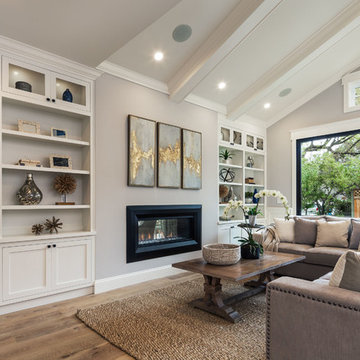
2019--Brand new construction of a 2,500 square foot house with 4 bedrooms and 3-1/2 baths located in Menlo Park, Ca. This home was designed by Arch Studio, Inc., David Eichler Photography
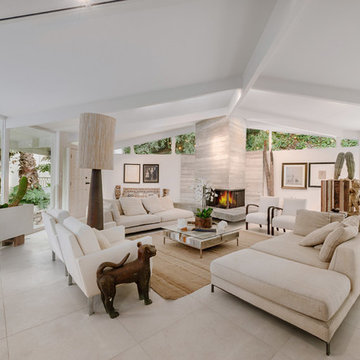
Inspiration for an expansive midcentury formal open concept living room in Los Angeles with white walls, a two-sided fireplace, a concrete fireplace surround, no tv and white floor.
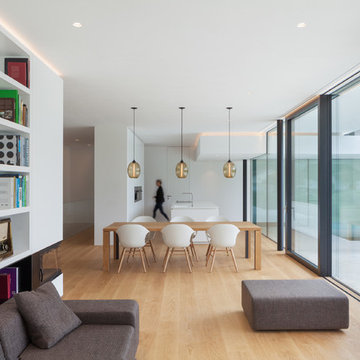
© Andrea Zanchi Photography
Inspiration for a modern formal open concept living room in Other with white walls, light hardwood floors, a two-sided fireplace, a plaster fireplace surround and beige floor.
Inspiration for a modern formal open concept living room in Other with white walls, light hardwood floors, a two-sided fireplace, a plaster fireplace surround and beige floor.
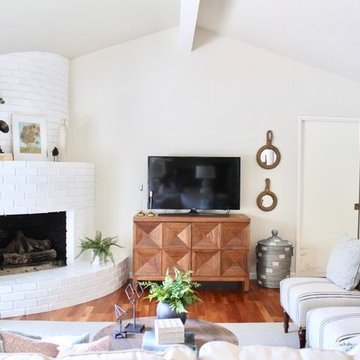
Inspiration for a country formal living room in Sacramento with beige walls, medium hardwood floors, a corner fireplace, a brick fireplace surround, a freestanding tv and brown floor.
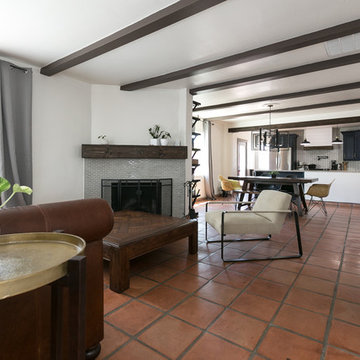
www.jaegerstaging.com by Margareth Jaeger
Design ideas for a mid-sized midcentury open concept living room in Phoenix with white walls, terra-cotta floors, a corner fireplace, a tile fireplace surround, no tv and brown floor.
Design ideas for a mid-sized midcentury open concept living room in Phoenix with white walls, terra-cotta floors, a corner fireplace, a tile fireplace surround, no tv and brown floor.
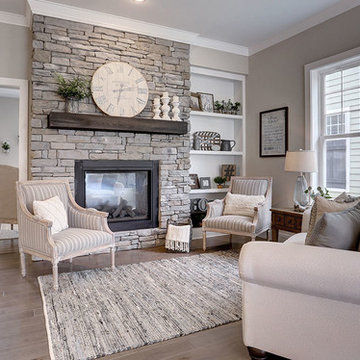
This 2-story Arts & Crafts style home first-floor owner’s suite includes a welcoming front porch and a 2-car rear entry garage. Lofty 10’ ceilings grace the first floor where hardwood flooring flows from the foyer to the great room, hearth room, and kitchen. The great room and hearth room share a see-through gas fireplace with floor-to-ceiling stone surround and built-in bookshelf in the hearth room and in the great room, stone surround to the mantel with stylish shiplap above. The open kitchen features attractive cabinetry with crown molding, Hanstone countertops with tile backsplash, and stainless steel appliances. An elegant tray ceiling adorns the spacious owner’s bedroom. The owner’s bathroom features a tray ceiling, double bowl vanity, tile shower, an expansive closet, and two linen closets. The 2nd floor boasts 2 additional bedrooms, a full bathroom, and a loft.
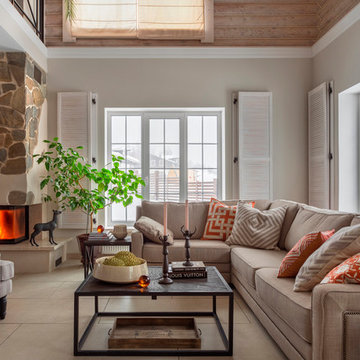
Загородный дом в стиле шале в поселке Лама Вилладж. Проектирование: Станислав Тихонов, Антон Костюкович. Фото: Антон Лихтарович 2017 г.
Photo of a mid-sized country formal open concept living room in Moscow with beige walls, porcelain floors, a corner fireplace, a stone fireplace surround and beige floor.
Photo of a mid-sized country formal open concept living room in Moscow with beige walls, porcelain floors, a corner fireplace, a stone fireplace surround and beige floor.
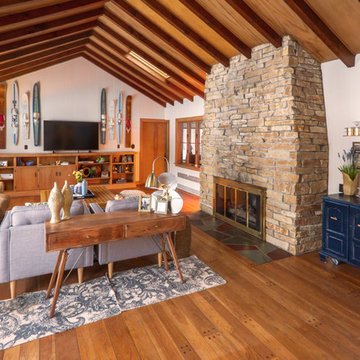
The before and after photos really do the talking for these pictures. By painting the paneled walls and pulling up the aged carpet this home was completely transformed. The architectural details such as the arched doorways and vaulted ceiling are much more noticeable. The original wood floor hidden beneath the carpet was the perfect color match to the trim work and created the perfect anchor to pull the entire room together. The furniture being arranged on the far end of the room (rather than the middle) allows for easy TV viewing and true 'living space'. This also allowed ample space for a wine bar and easy walk through to the screened in porch area.
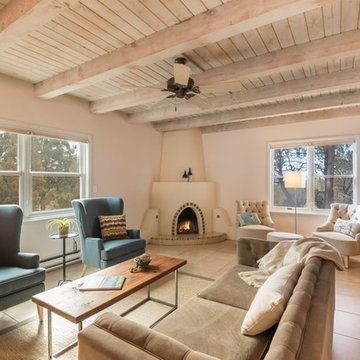
Sotheby's Santa Fe
Design ideas for a mid-sized enclosed living room in Other with white walls, travertine floors, a corner fireplace, a plaster fireplace surround, no tv and beige floor.
Design ideas for a mid-sized enclosed living room in Other with white walls, travertine floors, a corner fireplace, a plaster fireplace surround, no tv and beige floor.
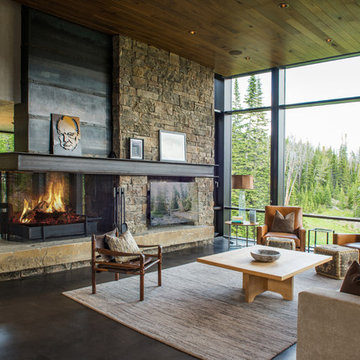
Inspiration for a large country open concept living room in Other with a two-sided fireplace, a metal fireplace surround, a wall-mounted tv, concrete floors, grey floor and beige walls.
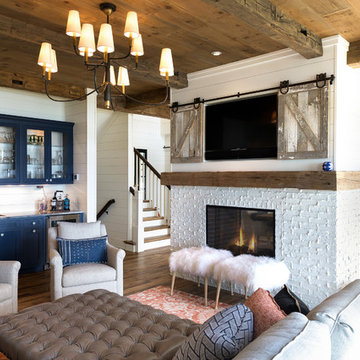
The Entire Main Level, Stairwell and Upper Level Hall are wrapped in Shiplap, Painted in Benjamin Moore White Dove. The Flooring, Beams, Mantel and Fireplace TV Doors are all reclaimed barnwood. The inset floor in the dining room is brick veneer. The Fireplace is brick on all sides. The lighting is by Visual Comfort. Bar Cabinetry is painted in Benjamin Moore Van Duesen Blue with knobs from Anthropologie. Photo by Spacecrafting
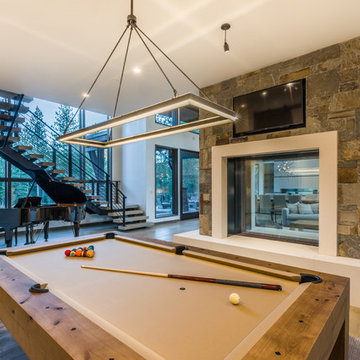
Photo by Vance Fox showing the Billiards Room on the backside of the large, custom double-sided fireplace from the Living Room, and opening to the Theater Room on the opposite side (not visible).
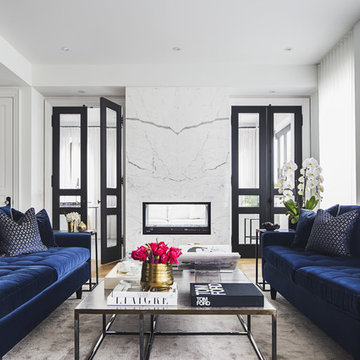
Contemporary formal living room in Toronto with white walls, medium hardwood floors, a two-sided fireplace, a stone fireplace surround and yellow floor.
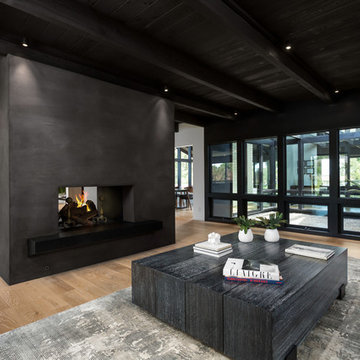
Den with two-sided wood burning fireplace. Courtyard atrium, Dining Room and Kitchen beyond. Photo by Clark Dugger
Large midcentury open concept family room in Orange County with white walls, light hardwood floors, a two-sided fireplace, a plaster fireplace surround, beige floor and a library.
Large midcentury open concept family room in Orange County with white walls, light hardwood floors, a two-sided fireplace, a plaster fireplace surround, beige floor and a library.
Living Design Ideas with a Corner Fireplace and a Two-sided Fireplace
3



