Living Design Ideas with a Corner Fireplace
Refine by:
Budget
Sort by:Popular Today
161 - 180 of 4,423 photos
Item 1 of 3
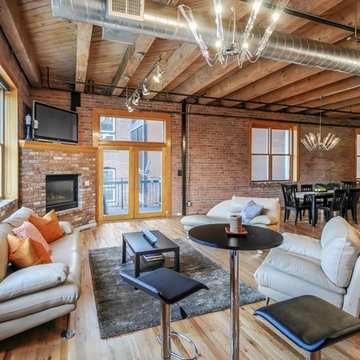
A large space is transformed with design with a pop of color. The open floor plan welcomes individual spaces without losing site of design.
Photo of a mid-sized arts and crafts formal loft-style living room in Denver with a corner fireplace, a brick fireplace surround, a freestanding tv, brown walls, medium hardwood floors and brown floor.
Photo of a mid-sized arts and crafts formal loft-style living room in Denver with a corner fireplace, a brick fireplace surround, a freestanding tv, brown walls, medium hardwood floors and brown floor.
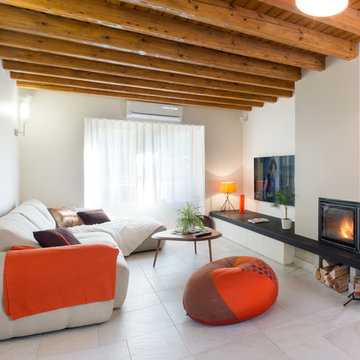
Salon. Cette pièce a été rénovée dans la continuité de l'entrée et de la salle à manger.
Le même carrelage a été posé sur l'ensemble du rez de chaussée: entrée, cuisine, salon, séjour et véranda.
Les teintes très claires et classiques ont été appliquées sur les murs pour donner un maximum de luminosité à cette pièce à la base très sombre.
Les boiseries du plafond ont été conservées, éclaircies par un gommage et légèrement teintées.
Un meuble Hifi a été réalisé sur mesure. La banquette est réalisée en granit noir du zimbabwé qui intégre un foyer de cheminée ouvert sur 2 cotés. La pierre est en porte-à-faux sur la partie située à droite du foyer, permettant de ranger des bûches en dessous.
Crédit photo: Pierre Augier
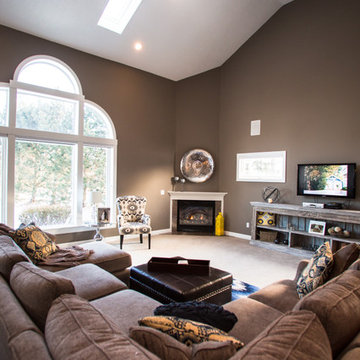
This large family great room feels cozy with this deep greige (gray-beige) paint color.
The large sectional seats all of your friends!
Photographer: Leslie Farinacci
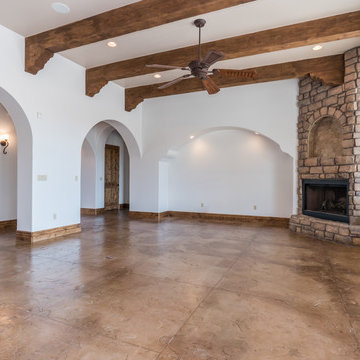
Expansive mediterranean open concept family room in Phoenix with a corner fireplace, a stone fireplace surround, white walls, concrete floors, no tv and brown floor.
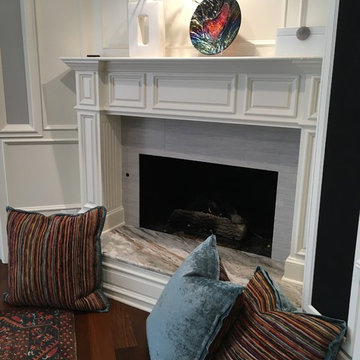
Design ideas for a mid-sized traditional open concept family room in Dallas with grey walls, dark hardwood floors, a corner fireplace, a tile fireplace surround, brown floor and no tv.
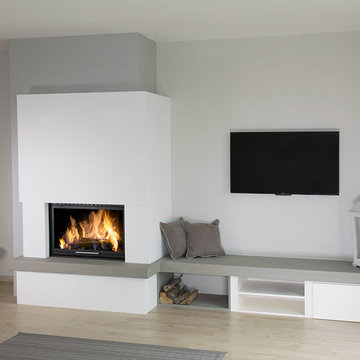
Caminetto angolare, con focolare frontale. Base in pietra naturale con striatura superficiale, mobilio in legno laccato e nicchia portalegna in pietra.
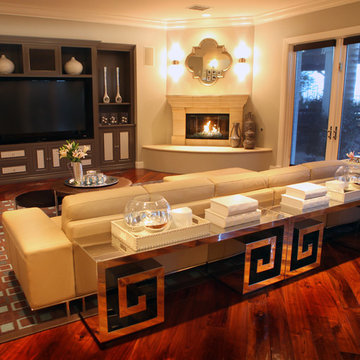
contemporary family room design by Shirry Dolgin of A.S.D interiors. sophisticated white couches and mirror accent above fireplace.
Contemporary family room in Los Angeles with a corner fireplace.
Contemporary family room in Los Angeles with a corner fireplace.
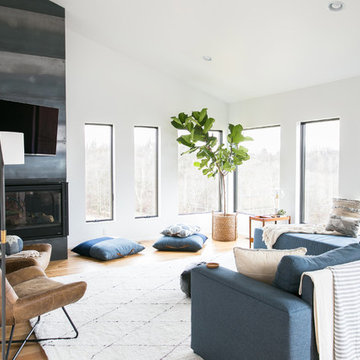
Room with a view
At the center of the action, this Great Room presents a comfortable, bright room that draws the family together.
Design ideas for a mid-sized contemporary family room in Cleveland with white walls, a corner fireplace, a metal fireplace surround, a wall-mounted tv, medium hardwood floors and brown floor.
Design ideas for a mid-sized contemporary family room in Cleveland with white walls, a corner fireplace, a metal fireplace surround, a wall-mounted tv, medium hardwood floors and brown floor.
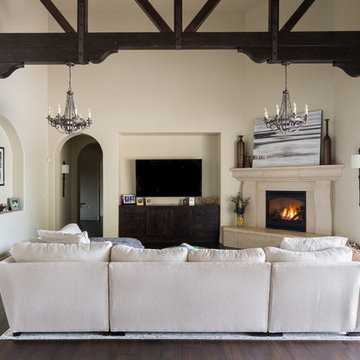
Inspiration for a mediterranean family room in San Luis Obispo with beige walls, dark hardwood floors, a corner fireplace, a wall-mounted tv and brown floor.
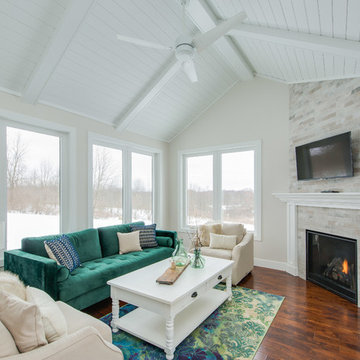
After finalizing the layout for their new build, the homeowners hired SKP Design to select all interior materials and finishes and exterior finishes. They wanted a comfortable inviting lodge style with a natural color palette to reflect the surrounding 100 wooded acres of their property. http://www.skpdesign.com/inviting-lodge
SKP designed three fireplaces in the great room, sunroom and master bedroom. The two-sided great room fireplace is the heart of the home and features the same stone used on the exterior, a natural Michigan stone from Stonemill. With Cambria countertops, the kitchen layout incorporates a large island and dining peninsula which coordinates with the nearby custom-built dining room table. Additional custom work includes two sliding barn doors, mudroom millwork and built-in bunk beds. Engineered wood floors are from Casabella Hardwood with a hand scraped finish. The black and white laundry room is a fresh looking space with a fun retro aesthetic.
Photography: Casey Spring
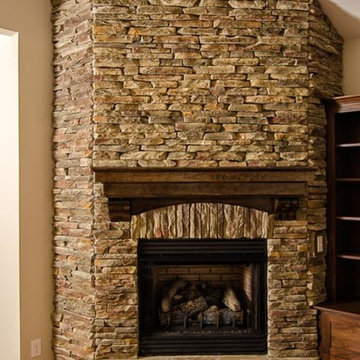
Marc Stowe
This is an example of a large arts and crafts open concept living room in Charlotte with beige walls, medium hardwood floors, a corner fireplace and a stone fireplace surround.
This is an example of a large arts and crafts open concept living room in Charlotte with beige walls, medium hardwood floors, a corner fireplace and a stone fireplace surround.
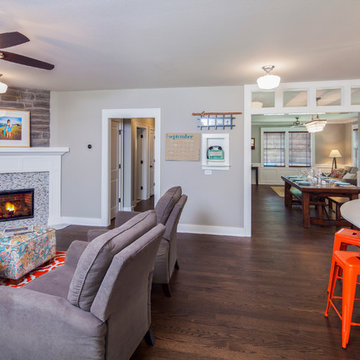
The new design expanded the footprint of the home to 1,271 square feet for the first level and 1,156 for the new second level. A new entry with a quarter turn stair leads you into the original living space. The old guest bedroom that was once accessed through the dining room is now connected to the front living space by pocket doors. The new open concept creates a continuous flow from the living space through the dining into the kitchen.
The new bright, crisp kitchen features CaesarStone counters and white cabinets. New appliances and a large central island with seating is perfect for cooking and entertaining.
Photography by Tre Dunham
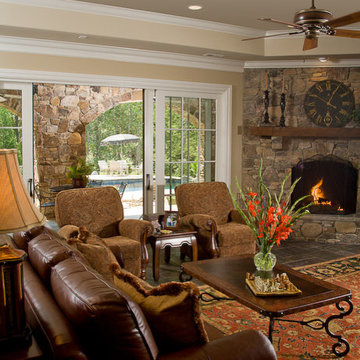
Lower-level walkout basement is enhanced by the corner stone fireplace, fine oriental rug, Hancock and Moore leather sofa, and Bradington Young reclining chairs. The full kitchen with raised island/bar is open to the room and the large double sliders offer the opportunity for the outside to become a part of the covered loggia and expansive space. Natural slate covers the entire lower level, except for the guest suite, which is carpeted.
Photos taken by Sean Busher [www.seanbusher.com]. Photos owned by Durham Designs & Consulting, LLC.
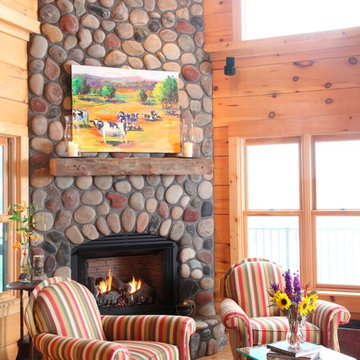
Great room with colorful river stone fireplace and ample windows to draw in the natural light.
Franklin & Esther Schmidt
Design ideas for a country living room in Charlotte with a corner fireplace and a stone fireplace surround.
Design ideas for a country living room in Charlotte with a corner fireplace and a stone fireplace surround.
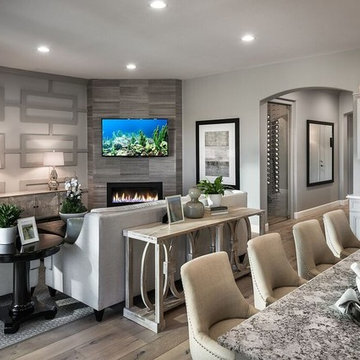
Photo of a large mediterranean open concept living room in Phoenix with grey walls, light hardwood floors, a corner fireplace, a stone fireplace surround, a wall-mounted tv and beige floor.
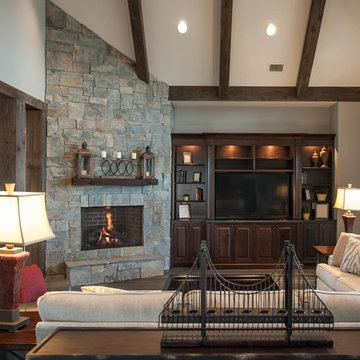
Great room
www.press1photos.com
Photo of a mid-sized country formal open concept living room in Other with grey walls, dark hardwood floors, a corner fireplace, a stone fireplace surround and a built-in media wall.
Photo of a mid-sized country formal open concept living room in Other with grey walls, dark hardwood floors, a corner fireplace, a stone fireplace surround and a built-in media wall.
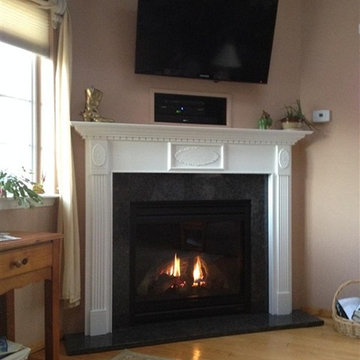
Large traditional living room in New York with beige walls, medium hardwood floors, a corner fireplace, a stone fireplace surround, a wall-mounted tv and brown floor.
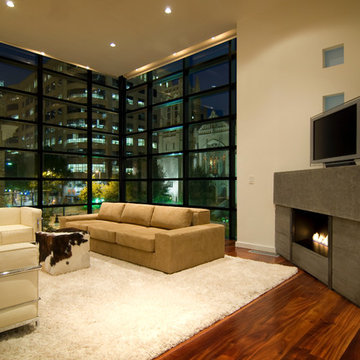
This living room has our custom board formed concrete fireplace as well as custom sofas.
weinmiller, inc./ indigo photography
Photo of a contemporary living room in Charlotte with a corner fireplace.
Photo of a contemporary living room in Charlotte with a corner fireplace.
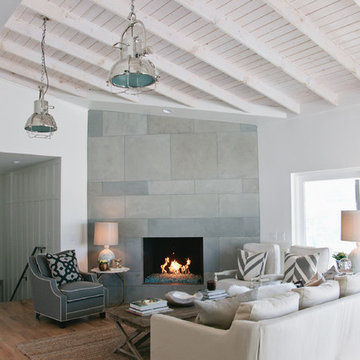
Photo of a mid-sized transitional formal open concept living room in Salt Lake City with white walls, light hardwood floors, a corner fireplace, a tile fireplace surround and beige floor.
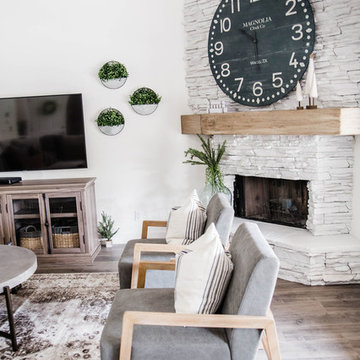
Modern Farmhouse cozy coastal home
Mid-sized beach style open concept family room in Phoenix with white walls, laminate floors, a corner fireplace, a stone fireplace surround, a wall-mounted tv and grey floor.
Mid-sized beach style open concept family room in Phoenix with white walls, laminate floors, a corner fireplace, a stone fireplace surround, a wall-mounted tv and grey floor.
Living Design Ideas with a Corner Fireplace
9



