Living Design Ideas with Marble Floors and a Freestanding TV
Refine by:
Budget
Sort by:Popular Today
1 - 20 of 587 photos
Item 1 of 3
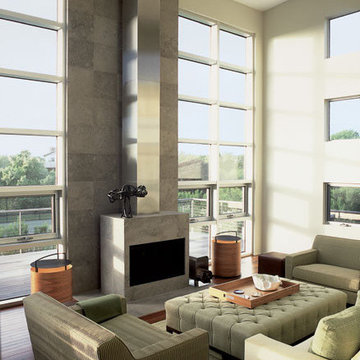
A modern home in The Hamptons with some pretty unique features! Warm and cool colors adorn the interior, setting off different moods in each room. From the moody burgundy-colored TV room to the refreshing and modern living room, every space a style of its own.
We integrated a unique mix of elements, including wooden room dividers, slate tile flooring, and concrete tile walls. This unusual pairing of materials really came together to produce a stunning modern-contemporary design.
Artwork & one-of-a-kind lighting were also utilized throughout the home for dramatic effects. The outer-space artwork in the dining area is a perfect example of how we were able to keep the home minimal but powerful.
Project completed by New York interior design firm Betty Wasserman Art & Interiors, which serves New York City, as well as across the tri-state area and in The Hamptons.
For more about Betty Wasserman, click here: https://www.bettywasserman.com/
To learn more about this project, click here: https://www.bettywasserman.com/spaces/bridgehampton-modern/

Le salon et sa fresque antique qui crée une perspective et ouvre l'horizon et le regard...
Inspiration for a mid-sized mediterranean open concept living room in Paris with a library, pink walls, marble floors, a freestanding tv and pink floor.
Inspiration for a mid-sized mediterranean open concept living room in Paris with a library, pink walls, marble floors, a freestanding tv and pink floor.
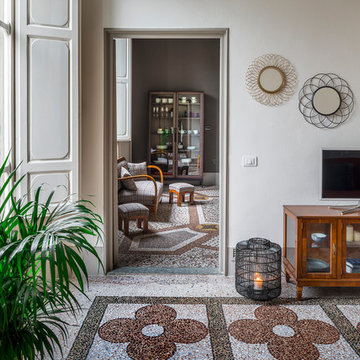
Ingresso e salotto
This is an example of a mid-sized midcentury enclosed family room in Florence with white walls, marble floors, a freestanding tv and multi-coloured floor.
This is an example of a mid-sized midcentury enclosed family room in Florence with white walls, marble floors, a freestanding tv and multi-coloured floor.
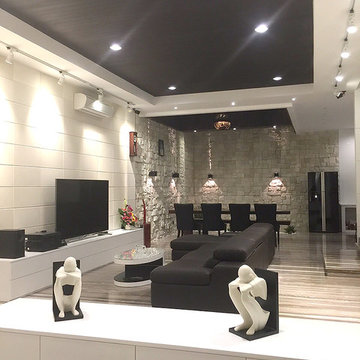
Design ideas for a modern open concept living room in Other with beige walls, marble floors, no fireplace, a freestanding tv and brown floor.
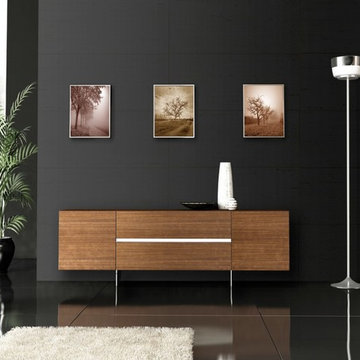
Mid-sized modern formal open concept living room in Las Vegas with black walls, marble floors, no fireplace, a freestanding tv and black floor.
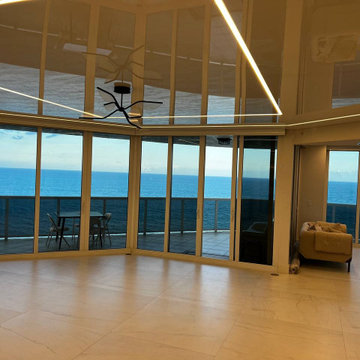
LED Lights and high gloss ceilings in Miami Beach.
Photo of an expansive contemporary formal open concept living room in Miami with marble floors, a freestanding tv, beige floor and wallpaper.
Photo of an expansive contemporary formal open concept living room in Miami with marble floors, a freestanding tv, beige floor and wallpaper.
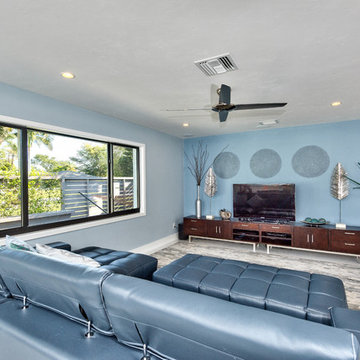
Peter Chappell
Inspiration for a large beach style open concept living room in Miami with blue walls, marble floors, no fireplace, a freestanding tv and grey floor.
Inspiration for a large beach style open concept living room in Miami with blue walls, marble floors, no fireplace, a freestanding tv and grey floor.
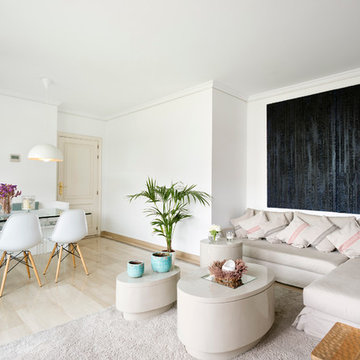
©Borja Dorado
Photo of a small contemporary open concept living room in Madrid with a library, white walls, marble floors and a freestanding tv.
Photo of a small contemporary open concept living room in Madrid with a library, white walls, marble floors and a freestanding tv.
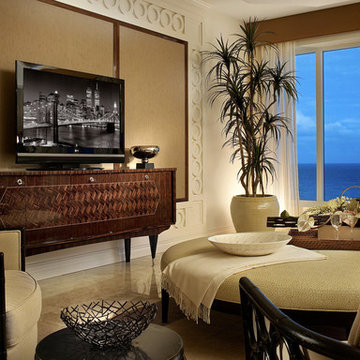
Interior Design + Architectural Photographer Barry Grossman Photography
Design ideas for a transitional living room in Miami with a freestanding tv and marble floors.
Design ideas for a transitional living room in Miami with a freestanding tv and marble floors.
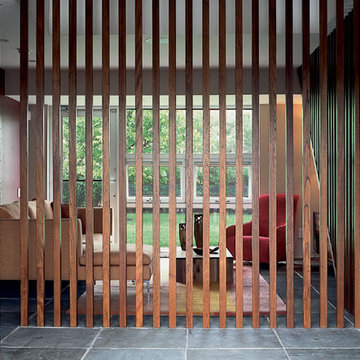
A modern home in The Hamptons with some pretty unique features! Warm and cool colors adorn the interior, setting off different moods in each room. From the moody burgundy-colored TV room to the refreshing and modern living room, every space a style of its own.
We integrated a unique mix of elements, including wooden room dividers, slate tile flooring, and concrete tile walls. This unusual pairing of materials really came together to produce a stunning modern-contemporary design.
Artwork & one-of-a-kind lighting were also utilized throughout the home for dramatic effects. The outer-space artwork in the dining area is a perfect example of how we were able to keep the home minimal but powerful.
Project completed by New York interior design firm Betty Wasserman Art & Interiors, which serves New York City, as well as across the tri-state area and in The Hamptons.
For more about Betty Wasserman, click here: https://www.bettywasserman.com/
To learn more about this project, click here: https://www.bettywasserman.com/spaces/bridgehampton-modern/
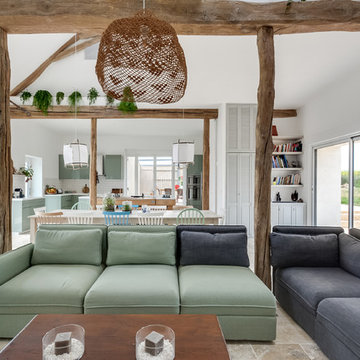
Meero
Design ideas for a large scandinavian formal open concept living room in Paris with white walls, marble floors, a wood stove, a freestanding tv and beige floor.
Design ideas for a large scandinavian formal open concept living room in Paris with white walls, marble floors, a wood stove, a freestanding tv and beige floor.
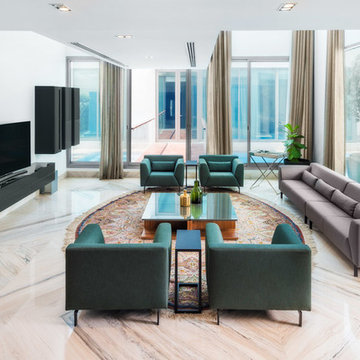
Freistil by Rolf Benz Sofas and Cushions, Hulsta Coffee Tables, Hulsta TV and Wall Units and Kose accessories
Design ideas for a large contemporary formal open concept living room in Other with marble floors, white walls, a freestanding tv and beige floor.
Design ideas for a large contemporary formal open concept living room in Other with marble floors, white walls, a freestanding tv and beige floor.
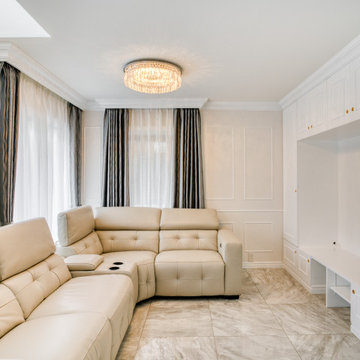
This is an example of a mid-sized traditional open concept family room in Tokyo Suburbs with white walls, marble floors, a standard fireplace, a tile fireplace surround, a freestanding tv and white floor.
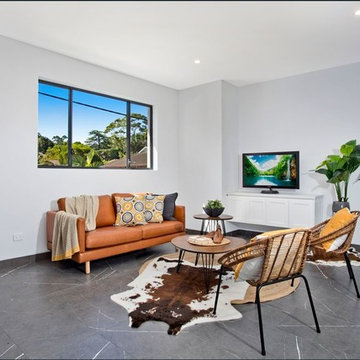
Industrial open concept family room in Sydney with grey walls, marble floors, a freestanding tv and grey floor.
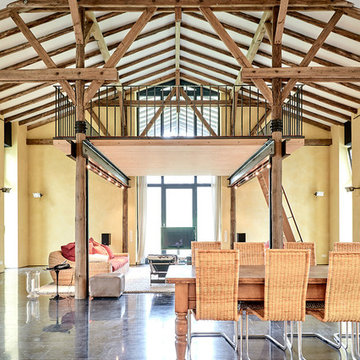
Umsetzung: Tischlerei Jagsch
©Johann Sebastian Kopp
Design ideas for a large country open concept living room in Dusseldorf with yellow walls, marble floors, a freestanding tv, black floor and no fireplace.
Design ideas for a large country open concept living room in Dusseldorf with yellow walls, marble floors, a freestanding tv, black floor and no fireplace.
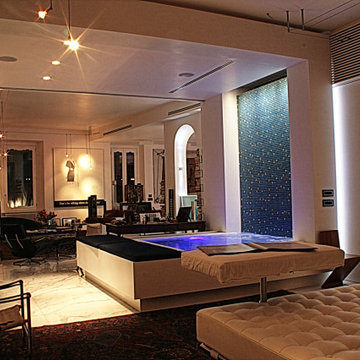
PICTURED
The living room area with the 2 x 2 mt (6,5 x 6,5 ft) infinity pool, completed by a thin veil of water, softly falling from the ceiling. Filtration, purification, water heating and whirlpool systems complete the pool.
On the back of the water blade, a technical volume, where a small guest bathroom has been created.
This part of the living room can be closed by sliding and folding walls (in the photo), in order to obtain a third bedroom.
/
NELLA FOTO
La zona del soggiorno con la vasca a sfioro di mt 2 x 2, completata da sottile velo d'acqua, in caduta morbida da soffitto. Impianti di filtrazione, purificazione, riscaldamento acqua ed idromassaggio completano la vasca.
Sul retro della lama d'acqua, un volume tecnico, in cui si è ricavato un piccolo bagno ospiti.
Questa parte del soggiorno è separabile dal resto a mezzo pareti scorrevoli ed ripiegabili (nella foto), al fine di ricavare una terza camera da letto.
/
THE PROJECT
Our client wanted a town home from where he could enjoy the beautiful Ara Pacis and Tevere view, “purified” from traffic noises and lights.
Interior design had to contrast the surrounding ancient landscape, in order to mark a pointbreak from surroundings.
We had to completely modify the general floorplan, making space for a large, open living (150 mq, 1.600 sqf). We added a large internal infinity-pool in the middle, completed by a high, thin waterfall from he ceiling: such a demanding work awarded us with a beautifully relaxing hall, where the whisper of water offers space to imagination...
The house has an open italian kitchen, 2 bedrooms and 3 bathrooms.
/
IL PROGETTO
Il nostro cliente desiderava una casa di città, da cui godere della splendida vista di Ara Pacis e Tevere, "purificata" dai rumori e dalle luci del traffico.
Il design degli interni doveva contrastare il paesaggio antico circostante, al fine di segnare un punto di rottura con l'esterno.
Abbiamo dovuto modificare completamente la planimetria generale, creando spazio per un ampio soggiorno aperto (150 mq, 1.600 mq). Abbiamo aggiunto una grande piscina a sfioro interna, nel mezzo del soggiorno, completata da un'alta e sottile cascata, con un velo d'acqua che scende dolcemente dal soffitto.
Un lavoro così impegnativo ci ha premiato con ambienti sorprendentemente rilassanti, dove il sussurro dell'acqua offre spazio all'immaginazione ...
Una cucina italiana contemporanea, separata dal soggiorno da una vetrata mobile curva, 2 camere da letto e 3 bagni completano il progetto.
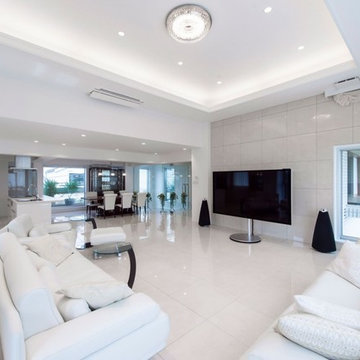
This is an example of a modern open concept living room in Tokyo with white walls, marble floors, a freestanding tv and white floor.
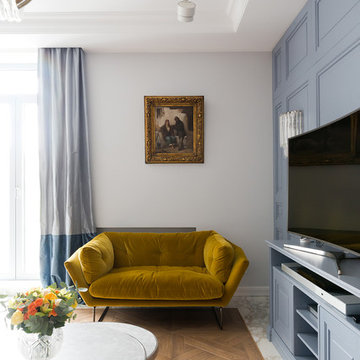
This is an example of a mid-sized eclectic formal open concept living room in Moscow with blue walls, marble floors and a freestanding tv.
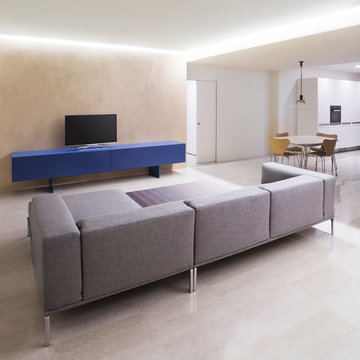
Andrea Agostini
Inspiration for a large contemporary living room in Venice with beige walls, marble floors and a freestanding tv.
Inspiration for a large contemporary living room in Venice with beige walls, marble floors and a freestanding tv.
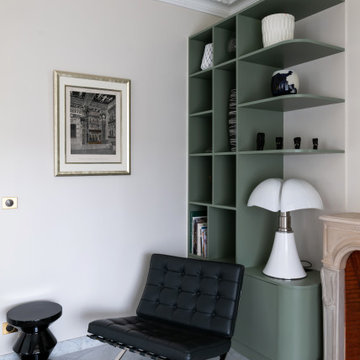
Photo of a large contemporary open concept living room in Paris with beige walls, marble floors, a standard fireplace, a stone fireplace surround, a freestanding tv, white floor and wallpaper.
Living Design Ideas with Marble Floors and a Freestanding TV
1



