Living Design Ideas with a Freestanding TV and Wallpaper
Refine by:
Budget
Sort by:Popular Today
101 - 120 of 1,028 photos
Item 1 of 3
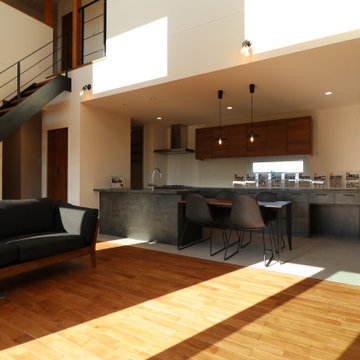
Industrial open concept living room in Other with white walls, medium hardwood floors, no fireplace, a freestanding tv and wallpaper.
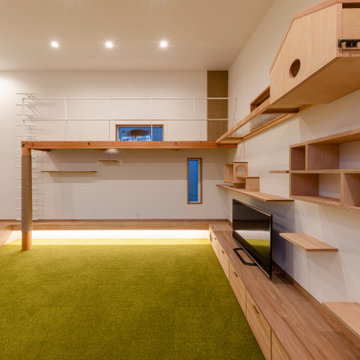
DK、廊下より一段下がったピットリビング。赤ちゃんや猫が汚しても部分的に取り外して洗えるタイルカーペットを採用。子供がが小さいうちはあえて大きな家具は置かずみんなでゴロゴロ。
Inspiration for a mid-sized scandinavian open concept living room in Other with white walls, carpet, a freestanding tv, green floor, wallpaper and wallpaper.
Inspiration for a mid-sized scandinavian open concept living room in Other with white walls, carpet, a freestanding tv, green floor, wallpaper and wallpaper.
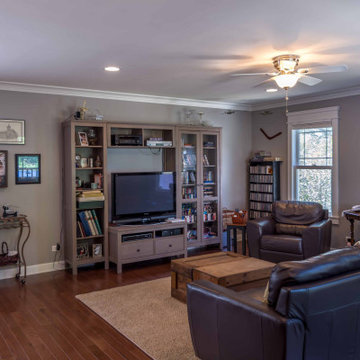
Inspiration for a mid-sized transitional formal open concept living room in Chicago with grey walls, medium hardwood floors, no fireplace, a freestanding tv, brown floor, wallpaper and decorative wall panelling.
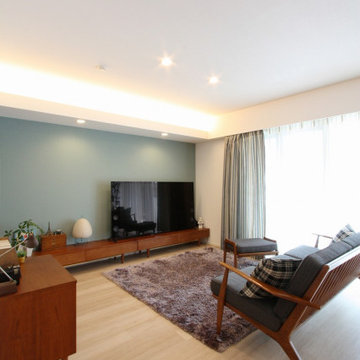
照明のプランにあたり、直接的な照明よりも間接的な柔らかな明かりがお好きというヒントを頂きましたので、既存の梁を生かしたコーブ照明をご提案させて頂きました。コーブ照明でお部屋全体の照度を確保しつつ、明かりが必要な箇所(テレビ上・ソファ前)にダウンライトを配灯していきました。
Design ideas for a mid-sized modern open concept living room in Tokyo with green walls, light hardwood floors, a freestanding tv, beige floor, wallpaper and wallpaper.
Design ideas for a mid-sized modern open concept living room in Tokyo with green walls, light hardwood floors, a freestanding tv, beige floor, wallpaper and wallpaper.
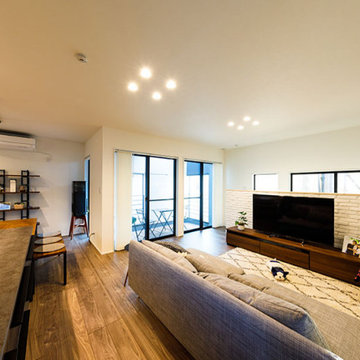
視界いっぱいに広がるワンフロア設計の大空間LDKは、どこにいてもフロア全体が見渡せ、開放感はひとしおです。いっぱいの自然光に満たされ明るく、風通しのよい空間デザインが、健康的な暮らしを叶えます。
Design ideas for a mid-sized industrial formal open concept living room in Tokyo Suburbs with white walls, medium hardwood floors, no fireplace, a freestanding tv, brown floor, wallpaper and wallpaper.
Design ideas for a mid-sized industrial formal open concept living room in Tokyo Suburbs with white walls, medium hardwood floors, no fireplace, a freestanding tv, brown floor, wallpaper and wallpaper.
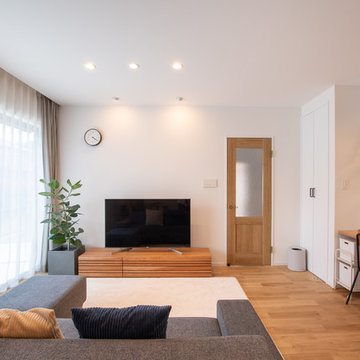
南側から、明るい光が入る広々リビング。
空間が広く感じられるようカーテンレールを隠し、高さのあるカーテンはリビングに馴染む色を選びました。
床材はナチュラルな風合いのオーク材を貼り、パナソニックのオーク柄のドアとも調和します。
Scandinavian open concept living room in Other with white walls, medium hardwood floors, brown floor, no fireplace, a freestanding tv, wallpaper and wallpaper.
Scandinavian open concept living room in Other with white walls, medium hardwood floors, brown floor, no fireplace, a freestanding tv, wallpaper and wallpaper.
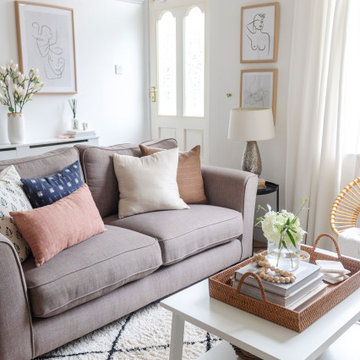
Inspiration for a small traditional formal enclosed living room in Other with white walls, carpet, a standard fireplace, a stone fireplace surround, a freestanding tv, beige floor, wallpaper and decorative wall panelling.
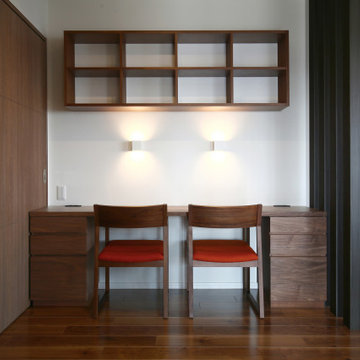
広いリビングを格子で緩やかに分け、デスクスペースに。造作家具とシェルフはオリジナルデザイン。ブラケットをつけることでデスクを広々と明るく使える
Photo of a mid-sized modern open concept living room in Tokyo with white walls, dark hardwood floors, a freestanding tv, wallpaper and wallpaper.
Photo of a mid-sized modern open concept living room in Tokyo with white walls, dark hardwood floors, a freestanding tv, wallpaper and wallpaper.
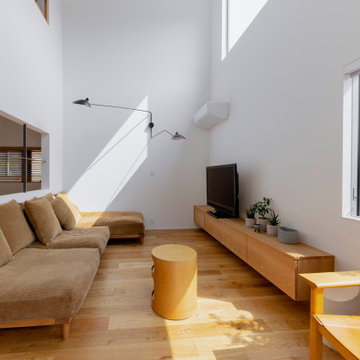
Inspiration for a small scandinavian enclosed living room in Other with a library, white walls, medium hardwood floors, no fireplace, a freestanding tv, beige floor, wallpaper and wallpaper.
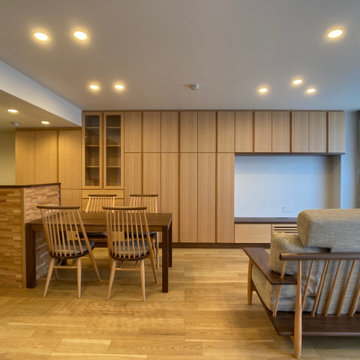
Photo of a mid-sized scandinavian open concept living room with a library, white walls, plywood floors, a freestanding tv, beige floor and wallpaper.
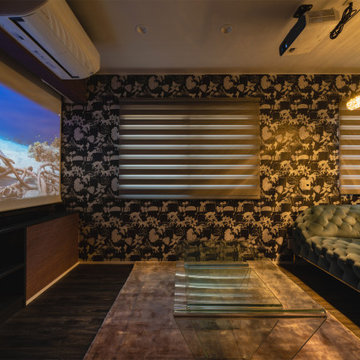
理想を詰め込んだリラックス空間のリビング
Photo of a mid-sized open concept living room in Other with purple walls, no fireplace, a freestanding tv, brown floor, wallpaper and wallpaper.
Photo of a mid-sized open concept living room in Other with purple walls, no fireplace, a freestanding tv, brown floor, wallpaper and wallpaper.
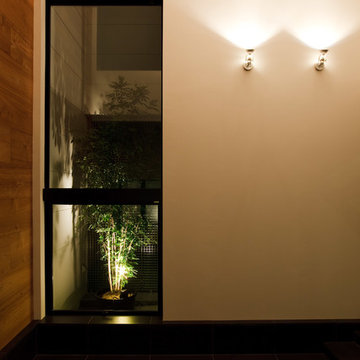
Design ideas for a mid-sized modern formal open concept living room in Tokyo Suburbs with white walls, ceramic floors, a freestanding tv, black floor, wallpaper, wallpaper and no fireplace.
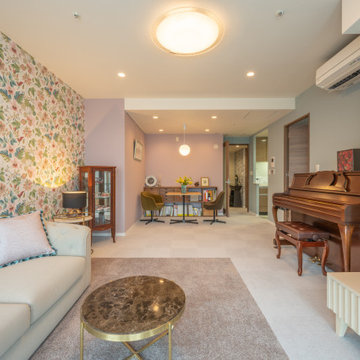
奥に見えているダイニング側は、お手持ちの家具を置いています。手前リビング側は新しく購入した家具でしつらえているので、壁紙を切り替えて空間をゆるく分けています。
Photo of a mid-sized traditional open concept living room in Osaka with pink walls, carpet, a freestanding tv, brown floor, wallpaper and wallpaper.
Photo of a mid-sized traditional open concept living room in Osaka with pink walls, carpet, a freestanding tv, brown floor, wallpaper and wallpaper.
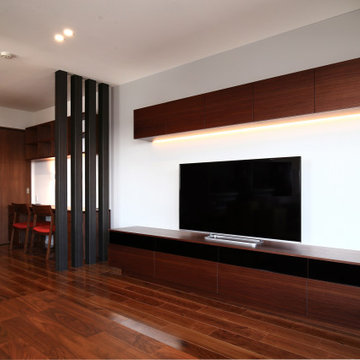
リビングを格子で緩やかに仕切り、手前にテレビボード、奥をデスクスペースにする。壁一面オリジナルデザインで、すっきりシンプルに。照明計画を同時に行うことで、過不足なく美しい空間を実現。
This is an example of a mid-sized modern open concept living room in Tokyo with white walls, dark hardwood floors, a freestanding tv, wallpaper and wallpaper.
This is an example of a mid-sized modern open concept living room in Tokyo with white walls, dark hardwood floors, a freestanding tv, wallpaper and wallpaper.
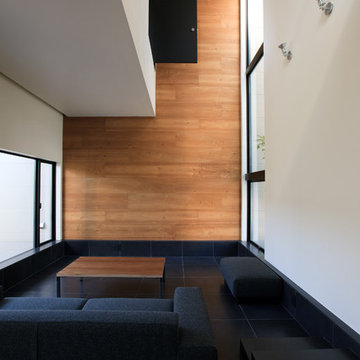
This is an example of a mid-sized modern formal open concept living room in Tokyo Suburbs with brown walls, ceramic floors, a freestanding tv, black floor, wallpaper, wallpaper and no fireplace.
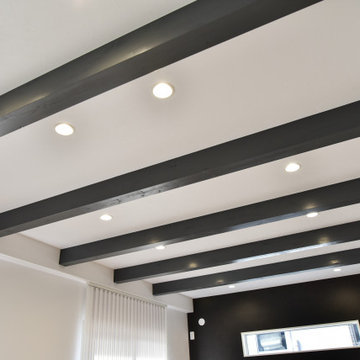
梁も塗装してあり、コントラストの強いカラーリングのリビングです。シャープな印象が素敵です。
Design ideas for a large modern open concept living room in Other with black walls, plywood floors, a freestanding tv, white floor, wallpaper and wallpaper.
Design ideas for a large modern open concept living room in Other with black walls, plywood floors, a freestanding tv, white floor, wallpaper and wallpaper.
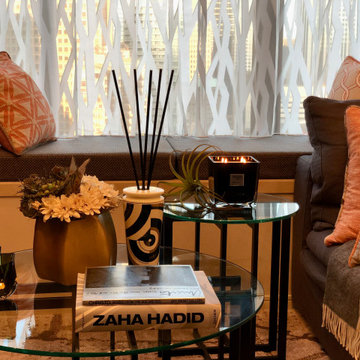
今まで自分でなんとなく好きなものを購入していただけだったが引っ越しにあたり、プロに任せてみようと決意されたお客様。 オレンジがキーカラーということで家具を始め、アート、インテリアアクセサリー、カーテン、クッション、ベンチシート、照明すべてをコーディネートしました。 普段は外食か簡単に食べる程度で料理はほとんどしない、だからダイニングというよりカウンターで十分。リビングをメインに空間設計しました。
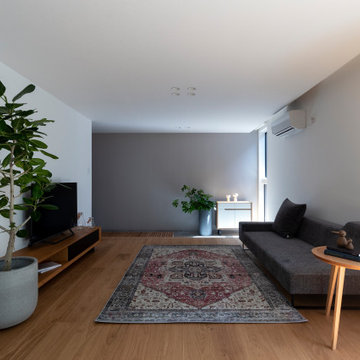
ZEH、長期優良住宅、耐震等級3+制震構造、BELS取得
Ua値=0.40W/㎡K
C値=0.30cm2/㎡
This is an example of a mid-sized scandinavian open concept living room in Other with white walls, light hardwood floors, no fireplace, a freestanding tv, wallpaper and wallpaper.
This is an example of a mid-sized scandinavian open concept living room in Other with white walls, light hardwood floors, no fireplace, a freestanding tv, wallpaper and wallpaper.
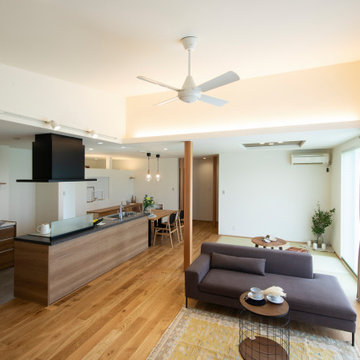
Inspiration for a modern open concept living room in Other with white walls, medium hardwood floors, a freestanding tv and wallpaper.
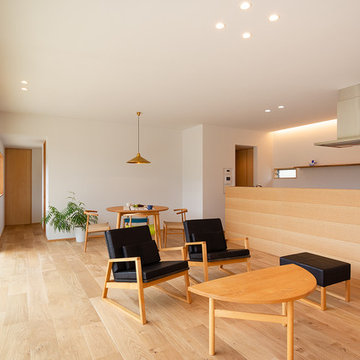
キッチンを軸にシンメトリーに仕上げたLDK空間。南面は庭に向けて約5m巾の大開口を設け、リビングダイニングでくつろいでいる時や、キッチンで調理をしている時にも、庭で遊ぶお子様たちの様子が確認できるようにしました。庭の植栽や、家庭菜園から季節を感じながら過ごすこともできます。空間の中で主役となるキッチンは、オリジナルの一点物です。ナラの突板で仕上げた腰壁で手元を隠しました。キッチンの背面には約4.5mの大きな食器棚を設置し収納量を確保。上方から間接照明で照らすことで、キッチンを特別な空間に演出しています。キッチン両側面からは、それぞれ水廻りやパントリーにアクセスできます。
Living Design Ideas with a Freestanding TV and Wallpaper
6



