Living Design Ideas with a Game Room
Refine by:
Budget
Sort by:Popular Today
1 - 20 of 749 photos
Item 1 of 3
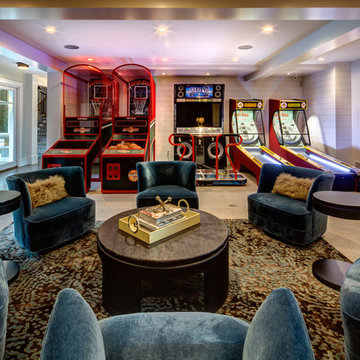
Inspiration for an expansive transitional open concept family room in Orange County with a game room, white walls, ceramic floors and beige floor.
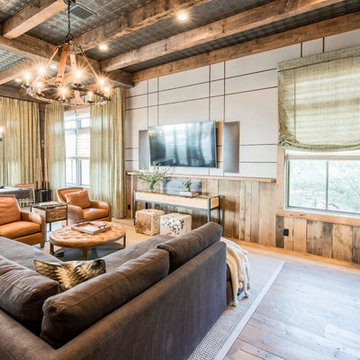
Inspiration for a large country open concept family room in Austin with a game room, light hardwood floors and a wall-mounted tv.
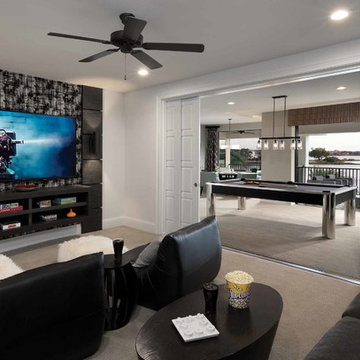
Photo of a mid-sized contemporary open concept family room in Orlando with a game room, white walls, carpet, no fireplace and a wall-mounted tv.
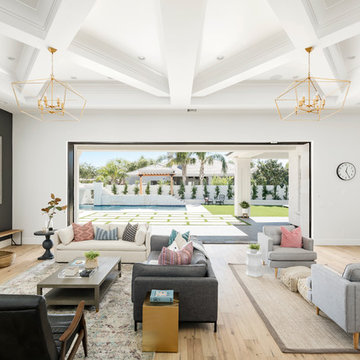
Great room with the large multi-slider
Design ideas for an expansive transitional open concept family room in Phoenix with a game room, black walls, light hardwood floors, a standard fireplace, a wood fireplace surround, a wall-mounted tv and beige floor.
Design ideas for an expansive transitional open concept family room in Phoenix with a game room, black walls, light hardwood floors, a standard fireplace, a wood fireplace surround, a wall-mounted tv and beige floor.
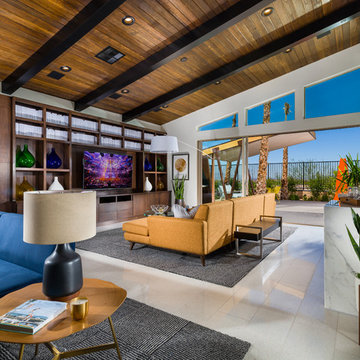
This Midcentury modern home was designed for Pardee Homes Las Vegas. It features an open floor plan that opens up to amazing outdoor spaces.
Inspiration for a mid-sized midcentury open concept family room in Los Angeles with a game room, white walls and a built-in media wall.
Inspiration for a mid-sized midcentury open concept family room in Los Angeles with a game room, white walls and a built-in media wall.
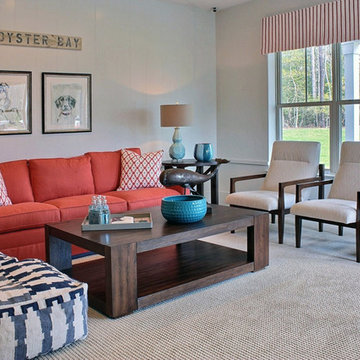
Rec Room
Mid-sized transitional family room in DC Metro with a game room, white walls and carpet.
Mid-sized transitional family room in DC Metro with a game room, white walls and carpet.
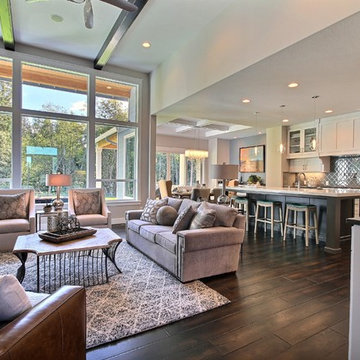
The Aerius - Modern Craftsman in Ridgefield Washington by Cascade West Development Inc.
Upon opening the 8ft tall door and entering the foyer an immediate display of light, color and energy is presented to us in the form of 13ft coffered ceilings, abundant natural lighting and an ornate glass chandelier. Beckoning across the hall an entrance to the Great Room is beset by the Master Suite, the Den, a central stairway to the Upper Level and a passageway to the 4-bay Garage and Guest Bedroom with attached bath. Advancement to the Great Room reveals massive, built-in vertical storage, a vast area for all manner of social interactions and a bountiful showcase of the forest scenery that allows the natural splendor of the outside in. The sleek corner-kitchen is composed with elevated countertops. These additional 4in create the perfect fit for our larger-than-life homeowner and make stooping and drooping a distant memory. The comfortable kitchen creates no spatial divide and easily transitions to the sun-drenched dining nook, complete with overhead coffered-beam ceiling. This trifecta of function, form and flow accommodates all shapes and sizes and allows any number of events to be hosted here. On the rare occasion more room is needed, the sliding glass doors can be opened allowing an out-pour of activity. Almost doubling the square-footage and extending the Great Room into the arboreous locale is sure to guarantee long nights out under the stars.
Cascade West Facebook: https://goo.gl/MCD2U1
Cascade West Website: https://goo.gl/XHm7Un
These photos, like many of ours, were taken by the good people of ExposioHDR - Portland, Or
Exposio Facebook: https://goo.gl/SpSvyo
Exposio Website: https://goo.gl/Cbm8Ya
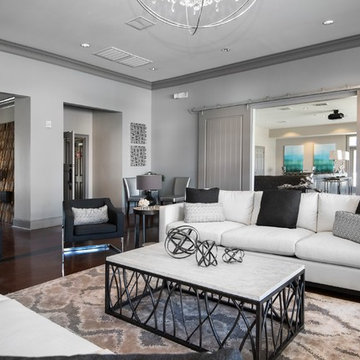
This is an example of an expansive transitional open concept family room in Houston with a game room, grey walls, concrete floors, no tv and brown floor.
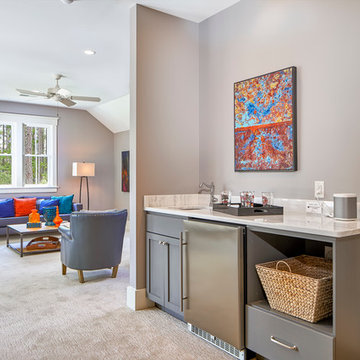
Love the kitchenette in the bonus room, perfect for overnight guests, slumber parties and just relaxing. Neat and compact, this nook has everything needed. The gray cabinets fit in with the rest of the room and the Bianco Andes marble counters are practical and beautiful. With the built in bunk bed, kitchenette and full bath this space has everything you'd need to be favorite and much-used room.
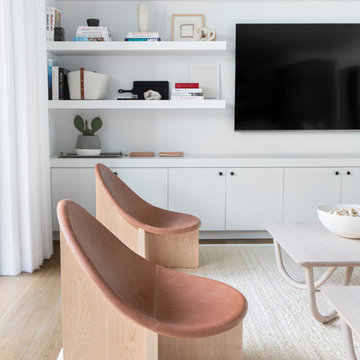
Architecture, Construction Management, Interior Design, Art Curation & Real Estate Advisement by Chango & Co.
Construction by MXA Development, Inc.
Photography by Sarah Elliott
See the home tour feature in Domino Magazine
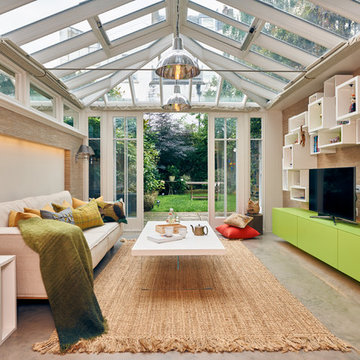
Design ideas for a mid-sized contemporary open concept family room in London with a game room, concrete floors, no fireplace, a freestanding tv, grey floor and beige walls.
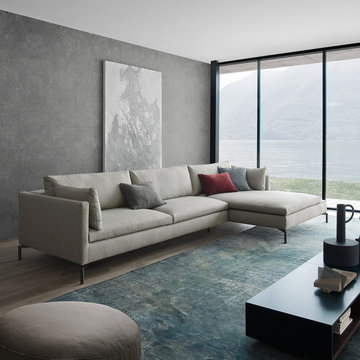
Sitzecke mit Novamobili Couchtisch
Design ideas for a mid-sized contemporary open concept family room in Berlin with grey walls, dark hardwood floors, brown floor, a game room, a freestanding tv and no fireplace.
Design ideas for a mid-sized contemporary open concept family room in Berlin with grey walls, dark hardwood floors, brown floor, a game room, a freestanding tv and no fireplace.
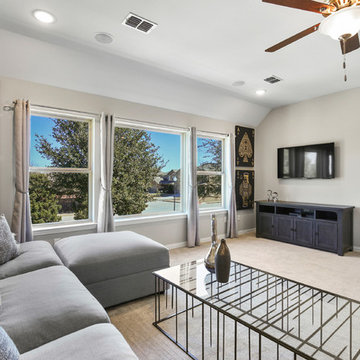
Design ideas for a mid-sized traditional loft-style family room in Dallas with a game room, beige walls, carpet, a wall-mounted tv and beige floor.
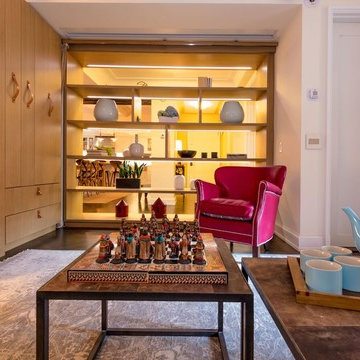
Global style design with a French influence. The Furnishings are drawn from a wide range of cultural influences, from hand-loomed Tibetan silk rugs to English leather window banquette, and comfortable velvet sofas, to custom millwork. Modern technology complements the entire’s home charm.
This room is an office/ guest bedroom/projection room. The projector screen recesses in the ceiling.- Drapes adds privacy when needed for overnight guests - The millwork hosts closet and other storage needs.
The office millwork custom desk integrates a large printer.
Photo credit: Francis Augustine
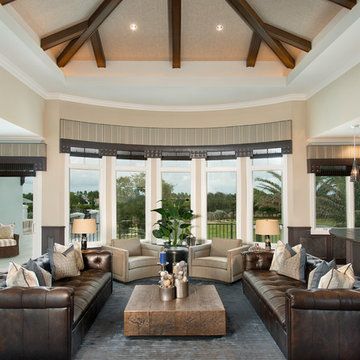
Design ideas for a large transitional open concept family room in Miami with beige walls, medium hardwood floors, a game room and a wall-mounted tv.
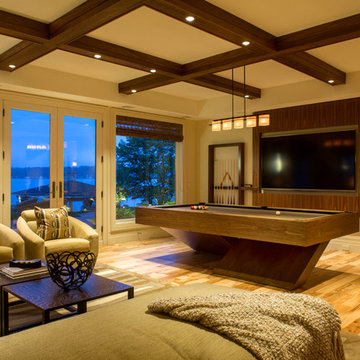
Large transitional open concept family room in Miami with a game room, beige walls, light hardwood floors, no fireplace and a built-in media wall.
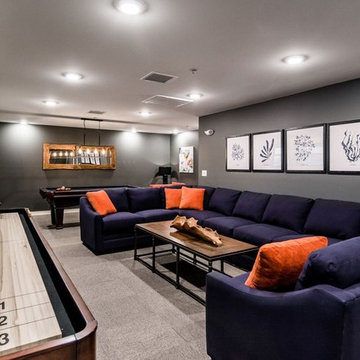
Large contemporary open concept family room in Other with a game room, grey walls, carpet, no fireplace, a wall-mounted tv and grey floor.
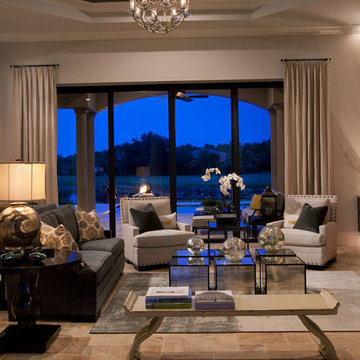
Inspiration for a large eclectic open concept family room in Miami with a game room, grey walls, marble floors, a standard fireplace and no tv.
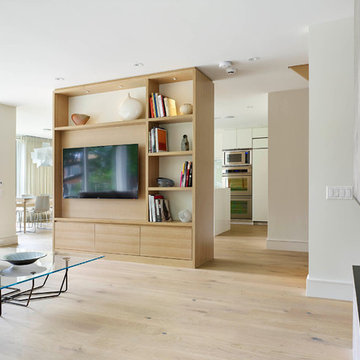
Tom Arban
Mid-sized modern open concept family room in Toronto with a game room, white walls, light hardwood floors, a stone fireplace surround, a built-in media wall and a ribbon fireplace.
Mid-sized modern open concept family room in Toronto with a game room, white walls, light hardwood floors, a stone fireplace surround, a built-in media wall and a ribbon fireplace.
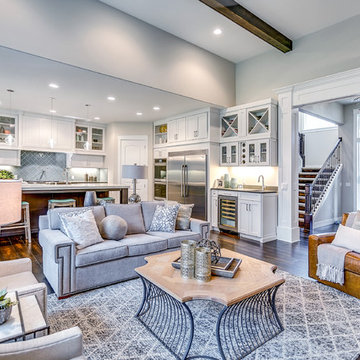
The Aerius - Modern Craftsman in Ridgefield Washington by Cascade West Development Inc.
Upon opening the 8ft tall door and entering the foyer an immediate display of light, color and energy is presented to us in the form of 13ft coffered ceilings, abundant natural lighting and an ornate glass chandelier. Beckoning across the hall an entrance to the Great Room is beset by the Master Suite, the Den, a central stairway to the Upper Level and a passageway to the 4-bay Garage and Guest Bedroom with attached bath. Advancement to the Great Room reveals massive, built-in vertical storage, a vast area for all manner of social interactions and a bountiful showcase of the forest scenery that allows the natural splendor of the outside in. The sleek corner-kitchen is composed with elevated countertops. These additional 4in create the perfect fit for our larger-than-life homeowner and make stooping and drooping a distant memory. The comfortable kitchen creates no spatial divide and easily transitions to the sun-drenched dining nook, complete with overhead coffered-beam ceiling. This trifecta of function, form and flow accommodates all shapes and sizes and allows any number of events to be hosted here. On the rare occasion more room is needed, the sliding glass doors can be opened allowing an out-pour of activity. Almost doubling the square-footage and extending the Great Room into the arboreous locale is sure to guarantee long nights out under the stars.
Cascade West Facebook: https://goo.gl/MCD2U1
Cascade West Website: https://goo.gl/XHm7Un
These photos, like many of ours, were taken by the good people of ExposioHDR - Portland, Or
Exposio Facebook: https://goo.gl/SpSvyo
Exposio Website: https://goo.gl/Cbm8Ya
Living Design Ideas with a Game Room
1



