All Fireplace Surrounds Living Design Ideas with a Hanging Fireplace
Refine by:
Budget
Sort by:Popular Today
21 - 40 of 3,979 photos
Item 1 of 3
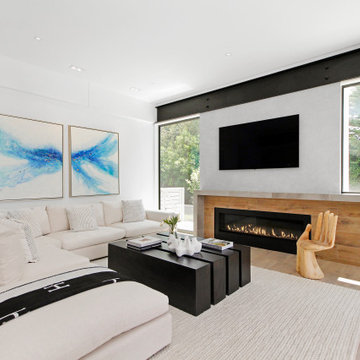
This beautiful Westport home staged by BA Staging & Interiors is almost 9,000 square feet and features fabulous, modern-farmhouse architecture. Our staging selection was carefully chosen based on the architecture and location of the property, so that this home can really shine.
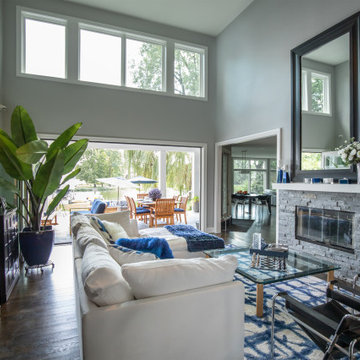
These homeowners are well known to our team as repeat clients and asked us to convert a dated deck overlooking their pool and the lake into an indoor/outdoor living space. A new footer foundation with tile floor was added to withstand the Indiana climate and to create an elegant aesthetic. The existing transom windows were raised and a collapsible glass wall with retractable screens was added to truly bring the outdoor space inside. Overhead heaters and ceiling fans now assist with climate control and a custom TV cabinet was built and installed utilizing motorized retractable hardware to hide the TV when not in use.
As the exterior project was concluding we additionally removed 2 interior walls and french doors to a room to be converted to a game room. We removed a storage space under the stairs leading to the upper floor and installed contemporary stair tread and cable handrail for an updated modern look. The first floor living space is now open and entertainer friendly with uninterrupted flow from inside to outside and is simply stunning.
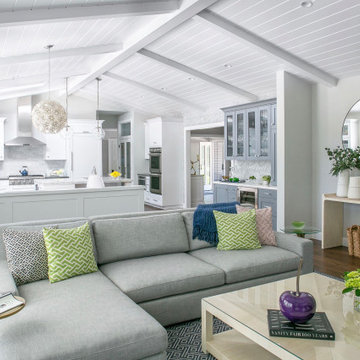
This is an example of a large transitional open concept family room in San Francisco with grey walls, dark hardwood floors, a hanging fireplace, a tile fireplace surround, a built-in media wall and brown floor.
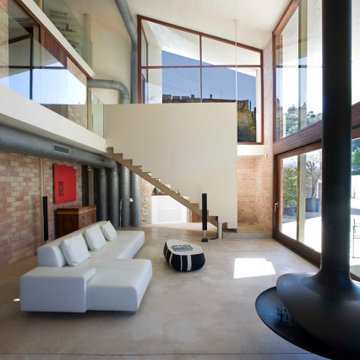
Photo of a large contemporary open concept living room in Other with red walls, porcelain floors, a hanging fireplace, a metal fireplace surround, no tv, grey floor and brick walls.
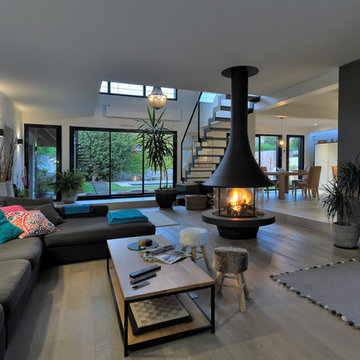
Création &Conception : Architecte Stéphane Robinson (78640 Neauphle le Château) / Photographe Arnaud Hebert (28000 Chartres) / Réalisation : Le Drein Courgeon (28200 Marboué)
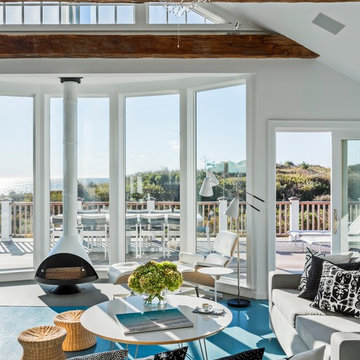
Design ideas for a large beach style formal open concept living room in New York with white walls, painted wood floors, a hanging fireplace, a metal fireplace surround, no tv and blue floor.
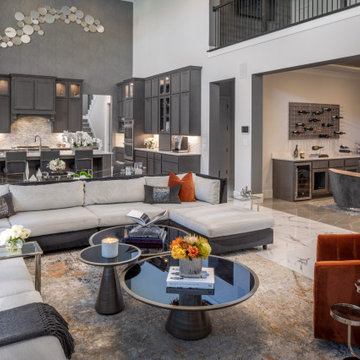
Design ideas for an expansive modern open concept living room in Houston with white walls, ceramic floors, a hanging fireplace, a tile fireplace surround, a wall-mounted tv, white floor and wallpaper.
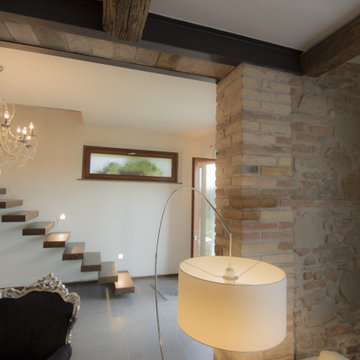
Design ideas for a mid-sized modern living room in Other with white walls, dark hardwood floors, a hanging fireplace, a plaster fireplace surround, a freestanding tv, grey floor and brick walls.
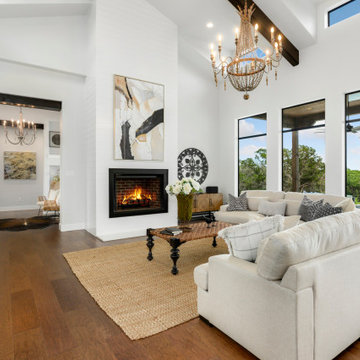
The modern farmhouse living area with natural lighting all around.
Mid-sized country formal open concept living room in Austin with white walls, dark hardwood floors, a hanging fireplace, a metal fireplace surround, no tv, brown floor and vaulted.
Mid-sized country formal open concept living room in Austin with white walls, dark hardwood floors, a hanging fireplace, a metal fireplace surround, no tv, brown floor and vaulted.
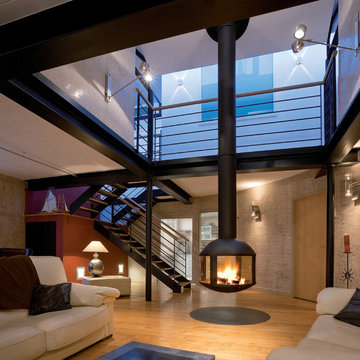
The Agorafocus 850 by Focus Fires is a suspended, wood-burning fireplace. It is perfect for larger spaces and tall ceilings, and can be viewed from 360 degrees.
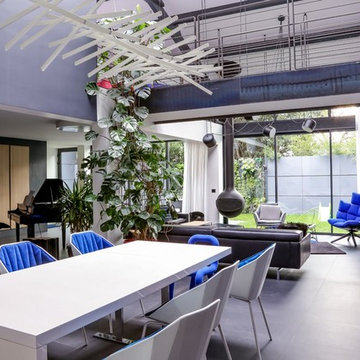
Inspiration for a contemporary family room in Paris with a hanging fireplace and a metal fireplace surround.
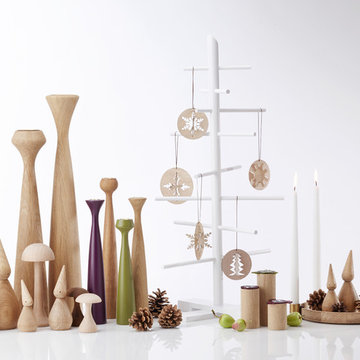
Das Designstudio applicata bietet eine Vielzahl an ausgefallenen Dekoideen für das eigene Wohnzimmer.
Photo of a small scandinavian open concept living room in Other with a home bar, brown walls, dark hardwood floors, a hanging fireplace, a tile fireplace surround, no tv and brown floor.
Photo of a small scandinavian open concept living room in Other with a home bar, brown walls, dark hardwood floors, a hanging fireplace, a tile fireplace surround, no tv and brown floor.
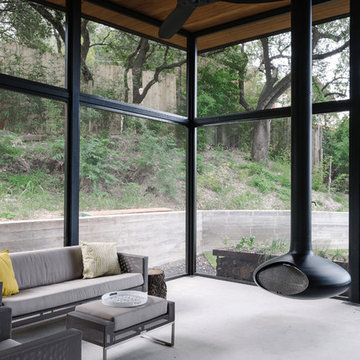
Photo of a large modern sunroom in Austin with concrete floors, a hanging fireplace, a metal fireplace surround, a standard ceiling and grey floor.
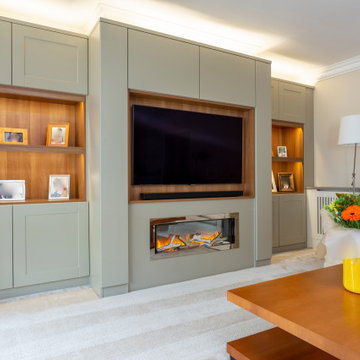
A bespoke media storage unit was designed to house the T.V, photographs and fireplace. Integrated lighting completes the look.
This is an example of a large modern enclosed living room in Hertfordshire with a music area, grey walls, carpet, a hanging fireplace, a wood fireplace surround, a built-in media wall and beige floor.
This is an example of a large modern enclosed living room in Hertfordshire with a music area, grey walls, carpet, a hanging fireplace, a wood fireplace surround, a built-in media wall and beige floor.
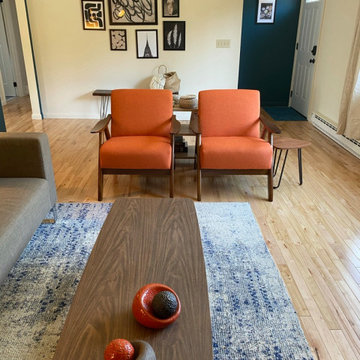
This blank-slate ranch house gets a lively, era-appropriate update for short term rental. Retro-inspired reproductions paired with vintage pieces create a modern, livable, pet-friendly space.
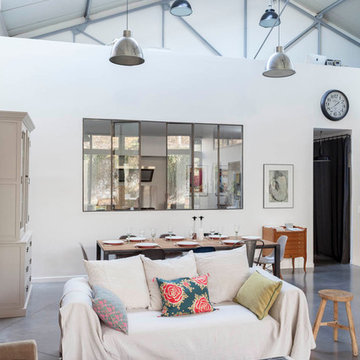
Salle à manger chaleureuse pour ce loft grâce à la présence du bois (mobilier chiné, table bois & métal) qui réchauffe les codes industriels (béton ciré, verrière, grands volumes, luminaires industriels) et au choix des textiles (matières et couleurs)
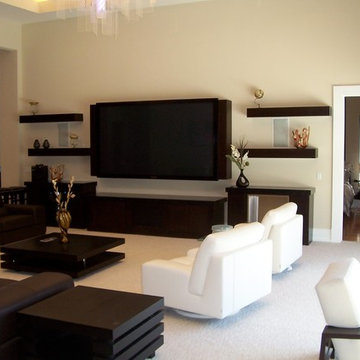
Phil Johnson, CKD
Inspiration for an expansive contemporary family room in Orlando with a hanging fireplace, a wood fireplace surround and a wall-mounted tv.
Inspiration for an expansive contemporary family room in Orlando with a hanging fireplace, a wood fireplace surround and a wall-mounted tv.
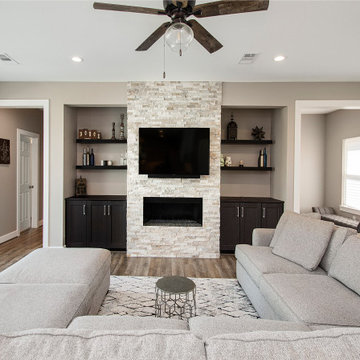
Our clients wanted to increase the size of their kitchen, which was small, in comparison to the overall size of the home. They wanted a more open livable space for the family to be able to hang out downstairs. They wanted to remove the walls downstairs in the front formal living and den making them a new large den/entering room. They also wanted to remove the powder and laundry room from the center of the kitchen, giving them more functional space in the kitchen that was completely opened up to their den. The addition was planned to be one story with a bedroom/game room (flex space), laundry room, bathroom (to serve as the on-suite to the bedroom and pool bath), and storage closet. They also wanted a larger sliding door leading out to the pool.
We demoed the entire kitchen, including the laundry room and powder bath that were in the center! The wall between the den and formal living was removed, completely opening up that space to the entry of the house. A small space was separated out from the main den area, creating a flex space for them to become a home office, sitting area, or reading nook. A beautiful fireplace was added, surrounded with slate ledger, flanked with built-in bookcases creating a focal point to the den. Behind this main open living area, is the addition. When the addition is not being utilized as a guest room, it serves as a game room for their two young boys. There is a large closet in there great for toys or additional storage. A full bath was added, which is connected to the bedroom, but also opens to the hallway so that it can be used for the pool bath.
The new laundry room is a dream come true! Not only does it have room for cabinets, but it also has space for a much-needed extra refrigerator. There is also a closet inside the laundry room for additional storage. This first-floor addition has greatly enhanced the functionality of this family’s daily lives. Previously, there was essentially only one small space for them to hang out downstairs, making it impossible for more than one conversation to be had. Now, the kids can be playing air hockey, video games, or roughhousing in the game room, while the adults can be enjoying TV in the den or cooking in the kitchen, without interruption! While living through a remodel might not be easy, the outcome definitely outweighs the struggles throughout the process.
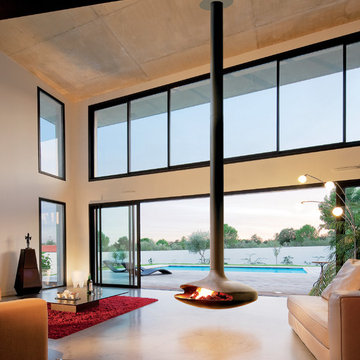
The Gyrofocus by Focus Fires is an award-winning design created by Focus creator Dominique Imbert in 1968. The fireplace floats above the ground and also spins 360 degrees.
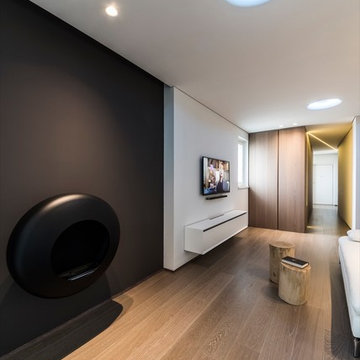
Photo of a small contemporary open concept living room in Bari with black walls, painted wood floors, a hanging fireplace and a metal fireplace surround.
All Fireplace Surrounds Living Design Ideas with a Hanging Fireplace
2



