Living Design Ideas with a Home Bar
Refine by:
Budget
Sort by:Popular Today
1 - 20 of 2,184 photos
Item 1 of 3

Design ideas for a large contemporary open concept family room in Melbourne with a home bar, brown walls, medium hardwood floors, a hanging fireplace, a stone fireplace surround, a built-in media wall and wood walls.
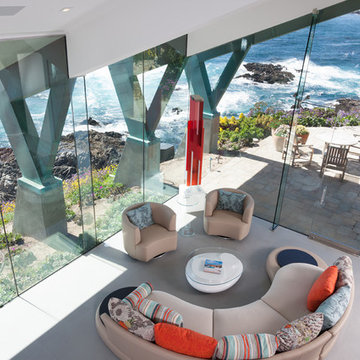
Photo by: Russell Abraham
Inspiration for a large modern open concept living room in San Francisco with a home bar, white walls, concrete floors, a standard fireplace and a metal fireplace surround.
Inspiration for a large modern open concept living room in San Francisco with a home bar, white walls, concrete floors, a standard fireplace and a metal fireplace surround.
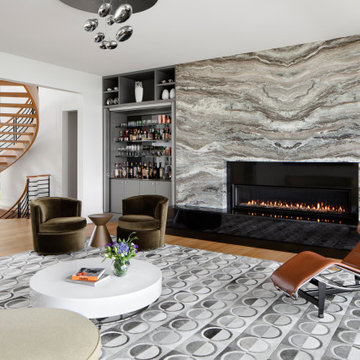
Photo of an expansive modern open concept living room in Baltimore with a home bar, white walls, light hardwood floors, a ribbon fireplace, a stone fireplace surround, no tv and brown floor.
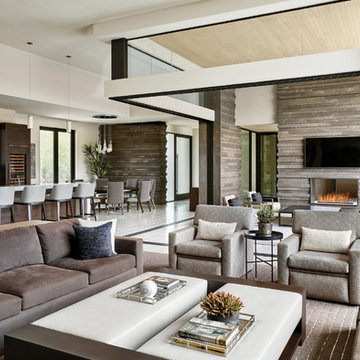
This photo: Interior designer Claire Ownby, who crafted furniture for the great room's living area, took her cues for the palette from the architecture. The sofa's Roma fabric mimics the Cantera Negra stone columns, chairs sport a Pindler granite hue, and the Innovations Rodeo faux leather on the coffee table resembles the floor tiles. Nearby, Shakuff's Tube chandelier hangs over a dining table surrounded by chairs in a charcoal Pindler fabric.
Positioned near the base of iconic Camelback Mountain, “Outside In” is a modernist home celebrating the love of outdoor living Arizonans crave. The design inspiration was honoring early territorial architecture while applying modernist design principles.
Dressed with undulating negra cantera stone, the massing elements of “Outside In” bring an artistic stature to the project’s design hierarchy. This home boasts a first (never seen before feature) — a re-entrant pocketing door which unveils virtually the entire home’s living space to the exterior pool and view terrace.
A timeless chocolate and white palette makes this home both elegant and refined. Oriented south, the spectacular interior natural light illuminates what promises to become another timeless piece of architecture for the Paradise Valley landscape.
Project Details | Outside In
Architect: CP Drewett, AIA, NCARB, Drewett Works
Builder: Bedbrock Developers
Interior Designer: Ownby Design
Photographer: Werner Segarra
Publications:
Luxe Interiors & Design, Jan/Feb 2018, "Outside In: Optimized for Entertaining, a Paradise Valley Home Connects with its Desert Surrounds"
Awards:
Gold Nugget Awards - 2018
Award of Merit – Best Indoor/Outdoor Lifestyle for a Home – Custom
The Nationals - 2017
Silver Award -- Best Architectural Design of a One of a Kind Home - Custom or Spec
http://www.drewettworks.com/outside-in/
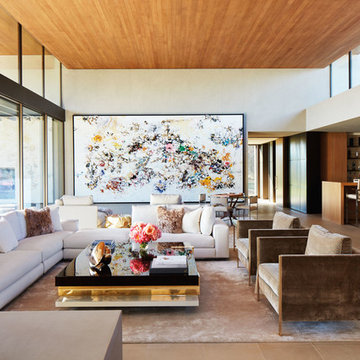
This 6,500-square-foot one-story vacation home overlooks a golf course with the San Jacinto mountain range beyond. The house has a light-colored material palette—limestone floors, bleached teak ceilings—and ample access to outdoor living areas.
Builder: Bradshaw Construction
Architect: Marmol Radziner
Interior Design: Sophie Harvey
Landscape: Madderlake Designs
Photography: Roger Davies
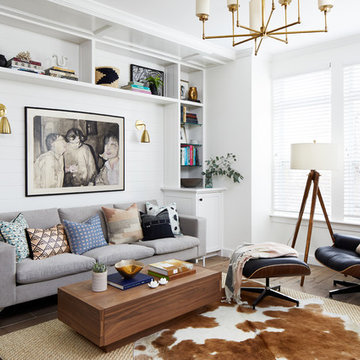
Photography: Stacy Zarin Goldberg
Inspiration for a small contemporary open concept living room in DC Metro with a home bar, white walls, porcelain floors and brown floor.
Inspiration for a small contemporary open concept living room in DC Metro with a home bar, white walls, porcelain floors and brown floor.
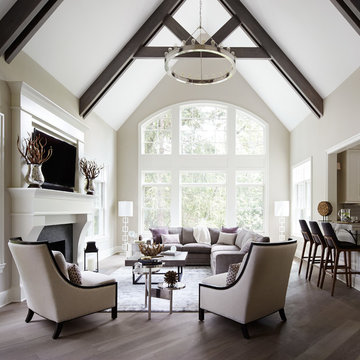
A custom home builder in Chicago's western suburbs, Summit Signature Homes, ushers in a new era of residential construction. With an eye on superb design and value, industry-leading practices and superior customer service, Summit stands alone. Custom-built homes in Clarendon Hills, Hinsdale, Western Springs, and other western suburbs.

Light and Airy! Fresh and Modern Architecture by Arch Studio, Inc. 2021
Photo of a large transitional open concept family room in San Francisco with a home bar, white walls, medium hardwood floors, a standard fireplace, a stone fireplace surround, a wall-mounted tv and grey floor.
Photo of a large transitional open concept family room in San Francisco with a home bar, white walls, medium hardwood floors, a standard fireplace, a stone fireplace surround, a wall-mounted tv and grey floor.
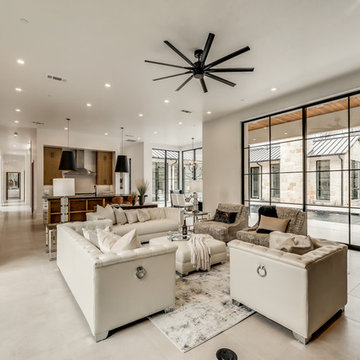
Photo of a mid-sized contemporary open concept living room in Dallas with a home bar and a wall-mounted tv.
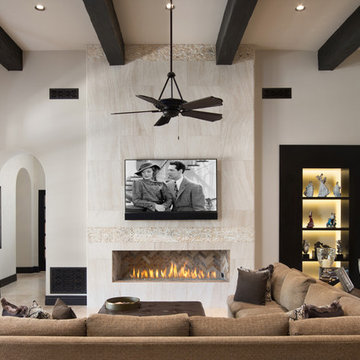
We love this mansion's arched entryways, exposed beams, built in shelves, and the fireplace surround.
Expansive mediterranean open concept family room in Phoenix with a home bar, white walls, porcelain floors, a standard fireplace, a stone fireplace surround, a wall-mounted tv and white floor.
Expansive mediterranean open concept family room in Phoenix with a home bar, white walls, porcelain floors, a standard fireplace, a stone fireplace surround, a wall-mounted tv and white floor.
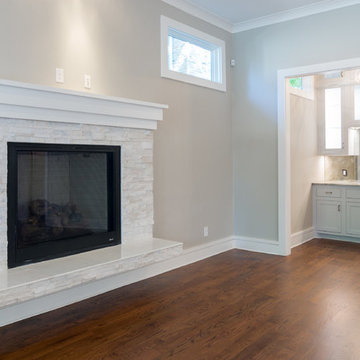
Floating marble hearth in this transitional family room is adjoined by a wet bar for entertaining.
Design ideas for a large transitional open concept family room in Dallas with a home bar, grey walls, dark hardwood floors, a standard fireplace, a stone fireplace surround and a wall-mounted tv.
Design ideas for a large transitional open concept family room in Dallas with a home bar, grey walls, dark hardwood floors, a standard fireplace, a stone fireplace surround and a wall-mounted tv.
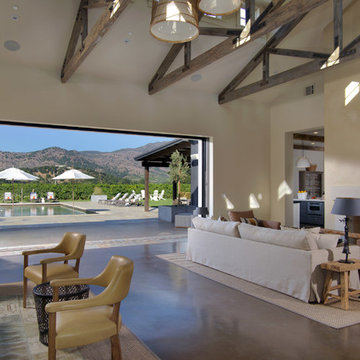
Photo of a large transitional open concept living room in San Francisco with a home bar, beige walls, concrete floors and a plaster fireplace surround.
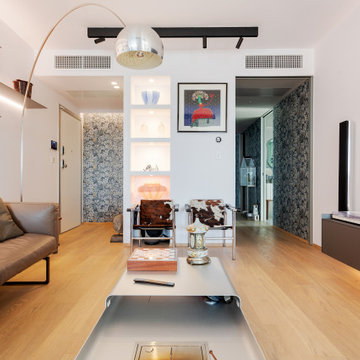
Inspiration for a large modern open concept living room in Milan with a home bar, white walls, light hardwood floors and a wall-mounted tv.
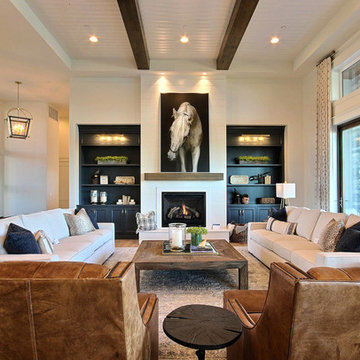
Inspired by the majesty of the Northern Lights and this family's everlasting love for Disney, this home plays host to enlighteningly open vistas and playful activity. Like its namesake, the beloved Sleeping Beauty, this home embodies family, fantasy and adventure in their truest form. Visions are seldom what they seem, but this home did begin 'Once Upon a Dream'. Welcome, to The Aurora.

Large contemporary loft-style living room in Other with a home bar, concrete floors, a standard fireplace, a stone fireplace surround and wood.
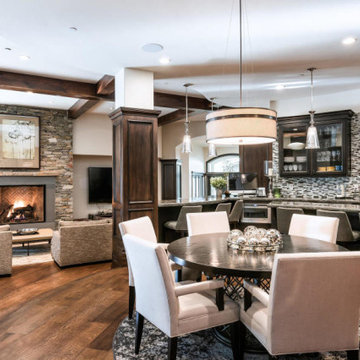
Large transitional open concept family room in Salt Lake City with a home bar, grey walls, dark hardwood floors, a standard fireplace, a stone fireplace surround, a wall-mounted tv and brown floor.
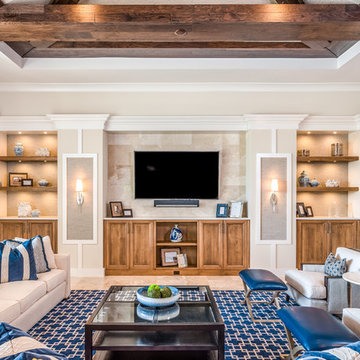
Inspiration for an expansive transitional loft-style living room in Miami with a home bar, white walls, marble floors, no fireplace and a wall-mounted tv.
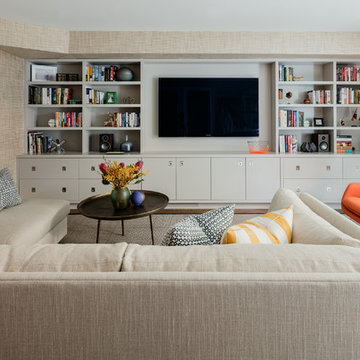
Photography by Michael J. Lee
Large midcentury enclosed family room in Boston with a home bar, beige walls, medium hardwood floors and a wall-mounted tv.
Large midcentury enclosed family room in Boston with a home bar, beige walls, medium hardwood floors and a wall-mounted tv.

Large open concept living room in Phoenix with a home bar, white walls, medium hardwood floors, a ribbon fireplace, a wall-mounted tv, brown floor and wood.
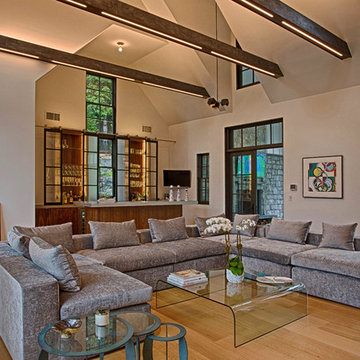
Photo of a large transitional enclosed living room in New York with a home bar, white walls, light hardwood floors, a standard fireplace, a wood fireplace surround, a wall-mounted tv and beige floor.
Living Design Ideas with a Home Bar
1



