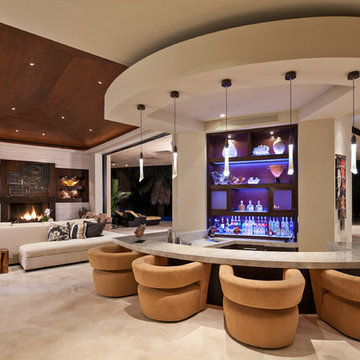Living Design Ideas with a Home Bar
Refine by:
Budget
Sort by:Popular Today
21 - 40 of 1,511 photos
Item 1 of 3
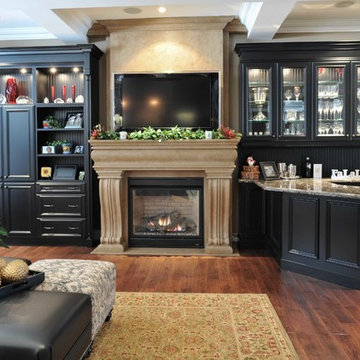
"omega cast stone fireplace mantle"
"omega cast stone fireplace mantel"
"omega cast stone mantel"
"custom fireplace mantel"
"custom fireplace overmantel"
"custom cast stone fireplace mantel"
"carved stone fireplace"
"cast stone fireplace mantel"
"cast stone fireplace overmantel"
"cast stone fireplace surrounds"
"fireplace design idea"
"fireplace makeover "
"fireplace mantel ideas"
"fireplace stone designs"
"fireplace surrounding"
"mantle design idea"
"fireplace mantle shelf"
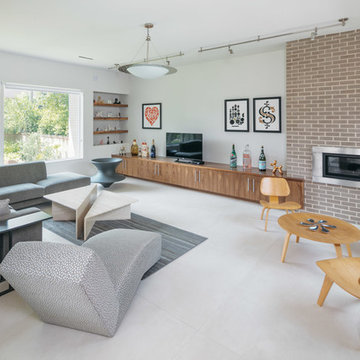
Inspiration for a mid-sized midcentury open concept family room in Houston with a home bar, white walls, porcelain floors, a ribbon fireplace, a brick fireplace surround, a freestanding tv and white floor.
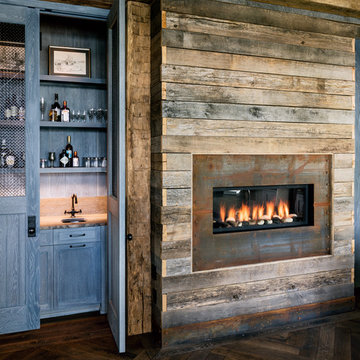
Interior Design by Beth Wangman, i4design
This is an example of a country living room in Chicago with a home bar.
This is an example of a country living room in Chicago with a home bar.
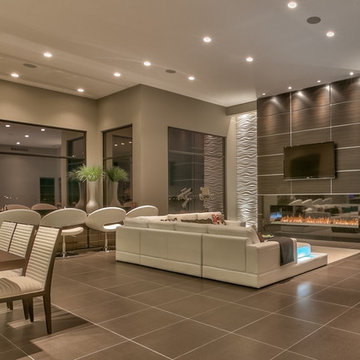
Home Built by Arjay Builders Inc.
Photo by Amoura Productions
Inspiration for an expansive contemporary open concept living room in Omaha with grey walls, a ribbon fireplace, a wall-mounted tv, a metal fireplace surround, brown floor and a home bar.
Inspiration for an expansive contemporary open concept living room in Omaha with grey walls, a ribbon fireplace, a wall-mounted tv, a metal fireplace surround, brown floor and a home bar.
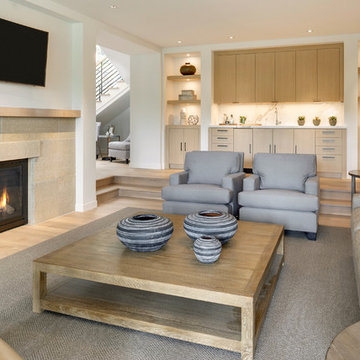
Builder: John Kraemer & Sons, Inc. - Architect: Charlie & Co. Design, Ltd. - Interior Design: Martha O’Hara Interiors - Photo: Spacecrafting Photography
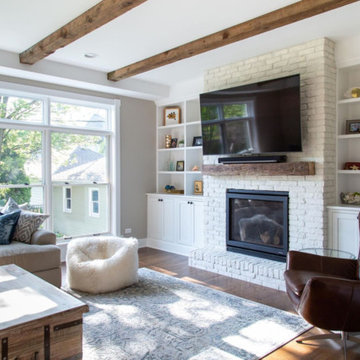
This is an example of a mid-sized country open concept family room in Chicago with grey walls, medium hardwood floors, a standard fireplace, a brick fireplace surround, a wall-mounted tv, brown floor, a home bar and exposed beam.
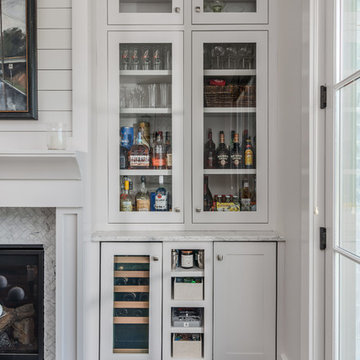
Photography: Garett + Carrie Buell of Studiobuell/ studiobuell.com
This is an example of a country family room in Nashville with a home bar, white walls, dark hardwood floors, a standard fireplace, a tile fireplace surround and no tv.
This is an example of a country family room in Nashville with a home bar, white walls, dark hardwood floors, a standard fireplace, a tile fireplace surround and no tv.
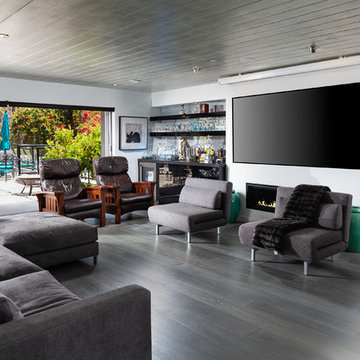
Family Room with Large TV, and stacking glass doors open to back patio.
Photo by Jon Encarnacion
This is an example of a mid-sized contemporary enclosed family room in Orange County with white walls, dark hardwood floors, a wall-mounted tv, grey floor, a home bar, a ribbon fireplace and a metal fireplace surround.
This is an example of a mid-sized contemporary enclosed family room in Orange County with white walls, dark hardwood floors, a wall-mounted tv, grey floor, a home bar, a ribbon fireplace and a metal fireplace surround.
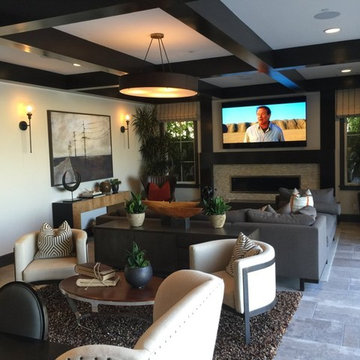
Home Automation provides personalized control of lights, shades, AV, temperature, security, and all of the technology throughout your home from your favorite device. We program button keypads, touch screens, iPads and smart phones to control functions from home or away.
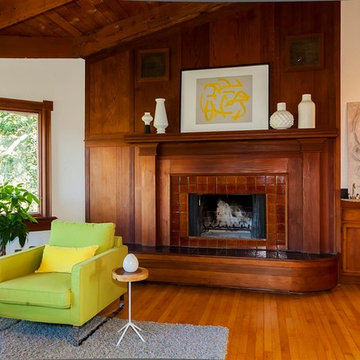
Christian Klugmann
Inspiration for an arts and crafts living room in San Francisco with a home bar, a standard fireplace and a tile fireplace surround.
Inspiration for an arts and crafts living room in San Francisco with a home bar, a standard fireplace and a tile fireplace surround.
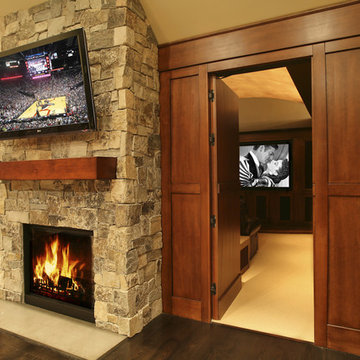
Photo of a large traditional enclosed family room in Portland with a wall-mounted tv, a home bar, dark hardwood floors, a standard fireplace and a stone fireplace surround.
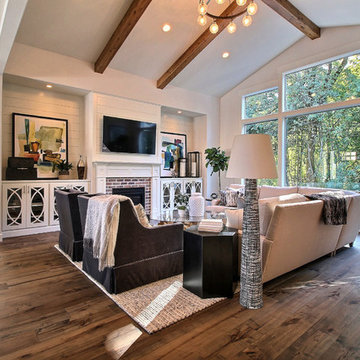
Paint by Sherwin Williams
Body Color - City Loft - SW 7631
Trim Color - Custom Color - SW 8975/3535
Master Suite & Guest Bath - Site White - SW 7070
Girls' Rooms & Bath - White Beet - SW 6287
Exposed Beams & Banister Stain - Banister Beige - SW 3128-B
Gas Fireplace by Heat & Glo
Flooring & Tile by Macadam Floor & Design
Hardwood by Kentwood Floors
Hardwood Product Originals Series - Plateau in Brushed Hard Maple
Kitchen Backsplash by Tierra Sol
Tile Product - Tencer Tiempo in Glossy Shadow
Kitchen Backsplash Accent by Walker Zanger
Tile Product - Duquesa Tile in Jasmine
Sinks by Decolav
Slab Countertops by Wall to Wall Stone Corp
Kitchen Quartz Product True North Calcutta
Master Suite Quartz Product True North Venato Extra
Girls' Bath Quartz Product True North Pebble Beach
All Other Quartz Product True North Light Silt
Windows by Milgard Windows & Doors
Window Product Style Line® Series
Window Supplier Troyco - Window & Door
Window Treatments by Budget Blinds
Lighting by Destination Lighting
Fixtures by Crystorama Lighting
Interior Design by Tiffany Home Design
Custom Cabinetry & Storage by Northwood Cabinets
Customized & Built by Cascade West Development
Photography by ExposioHDR Portland
Original Plans by Alan Mascord Design Associates
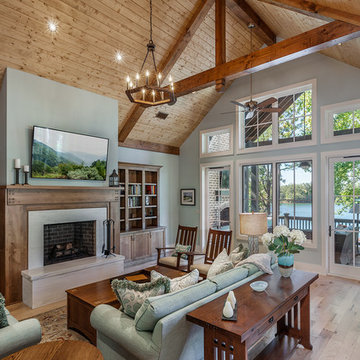
This is an example of a country enclosed living room in Other with a home bar, blue walls, light hardwood floors, a standard fireplace, a concrete fireplace surround, a wall-mounted tv and beige floor.
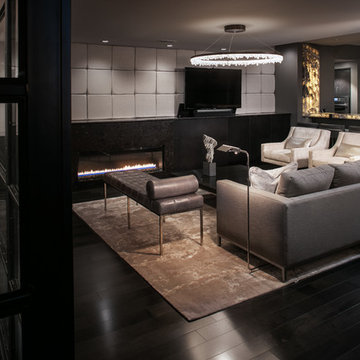
Inspiration for a mid-sized modern enclosed living room in San Diego with a home bar, white walls, painted wood floors, a standard fireplace, a metal fireplace surround and a wall-mounted tv.
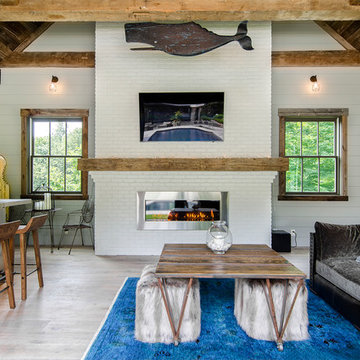
Design ideas for a small beach style open concept family room in New York with white walls, light hardwood floors, a wall-mounted tv, a home bar, a standard fireplace and a brick fireplace surround.
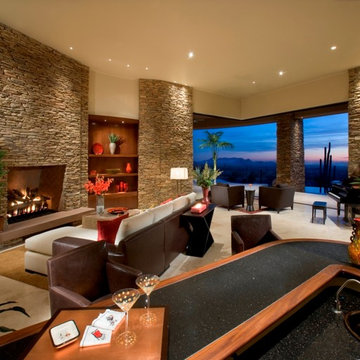
The exterior stone on this house is featured inside the home on the fireplace and as architectural accents. This reinforces the feeling that the whole space is a single indoor-outdoor entertaining area, thanks to glass walls that pocket out of site behind the stone. Long distance views over the negative edge pool make the space a magical place to spend time.
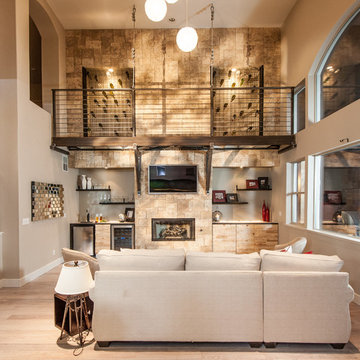
Clients wanted to capture their love of wine, entertaining, and great design, and ended up with a floating glass catwalk leading to built-in customized wine racks. Including built-in drawer banks covered in wine boxes, engineered stone veneer covering wall, custom chandelier in kitchen with recycled concrete counter tops and custom hood and cabinets.
Rich Baum Photography
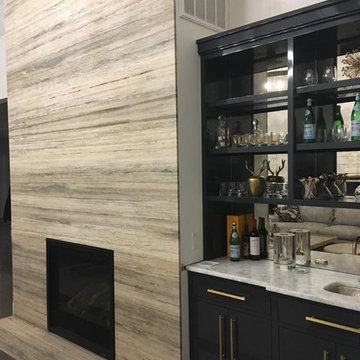
Fireplace remodel complimented by custom made wet bar.
Mid-sized modern family room in New York with a home bar, white walls, dark hardwood floors, a standard fireplace and brown floor.
Mid-sized modern family room in New York with a home bar, white walls, dark hardwood floors, a standard fireplace and brown floor.
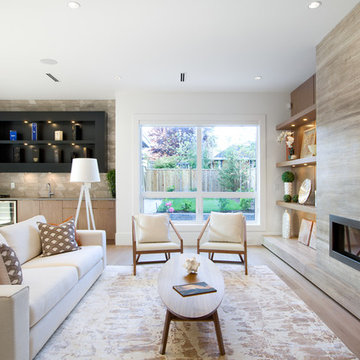
Christina Faminoff
Photo of a mid-sized contemporary open concept living room in Vancouver with a home bar, white walls, a ribbon fireplace, a stone fireplace surround, no tv, brown floor and light hardwood floors.
Photo of a mid-sized contemporary open concept living room in Vancouver with a home bar, white walls, a ribbon fireplace, a stone fireplace surround, no tv, brown floor and light hardwood floors.
Living Design Ideas with a Home Bar
2




