Living Design Ideas with a Library and a Corner Fireplace
Refine by:
Budget
Sort by:Popular Today
1 - 20 of 694 photos
Item 1 of 3
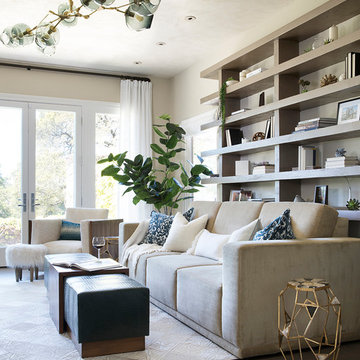
Built in concrete bookshelves catch your eye as you enter this family room! Plenty of space for all those family photos, storage for the kids books and games and most importantly an easy place for the family to gather and spend time together.

We offer a wide variety of coffered ceilings, custom made in different styles and finishes to fit any space and taste.
For more projects visit our website wlkitchenandhome.com
.
.
.
#cofferedceiling #customceiling #ceilingdesign #classicaldesign #traditionalhome #crown #finishcarpentry #finishcarpenter #exposedbeams #woodwork #carvedceiling #paneling #custombuilt #custombuilder #kitchenceiling #library #custombar #barceiling #livingroomideas #interiordesigner #newjerseydesigner #millwork #carpentry #whiteceiling #whitewoodwork #carved #carving #ornament #librarydecor #architectural_ornamentation
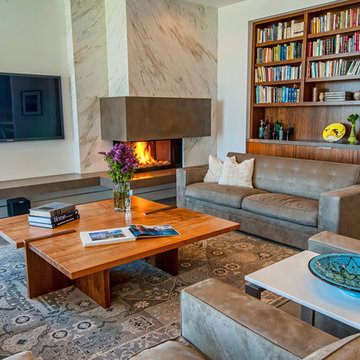
5,411 SF two story home in the Encino Hills overlooking Los Angeles. This home features an attached two-car garage, 4 Bedrooms, 5 1/2 Baths, 2 Offices, Foyer, Gallery, Gym, Great Room, Den, Dining, Kitchen, Morning Room, Mud Room, Laundry, Loggia, Jacuzzi, and a pool with a gorgeous view overlooking Los Angeles. Walls of glass, natural stone surfaces featuring Porcelanosa tile, high ceilings, and sweeping vistas fuse the home's indoor and outdoor environments. The outdoor space features a fire pit, Jacuzzi, and swimming pool; the extensive use of windows not only brings the view inside but maximizes the use of natural light. Photovoltaic panels supply power to the home and pool and dramatically reduce energy consumption year round. Tankless water heaters, bamboo cabinetry and flooring, and tight high quality insulation further reduce the environmental footprint of the home and make it more sustainable...this home is also featured in FIND BLISS and LUXE Magazine. Eco Friendly and Green Home. Photo by: Latham Architectural

A private reading and music room off the grand hallway creates a secluded and quite nook for members of a busy family
Photo of a large enclosed living room in Melbourne with a library, green walls, dark hardwood floors, a corner fireplace, a brick fireplace surround, no tv, brown floor, coffered and panelled walls.
Photo of a large enclosed living room in Melbourne with a library, green walls, dark hardwood floors, a corner fireplace, a brick fireplace surround, no tv, brown floor, coffered and panelled walls.
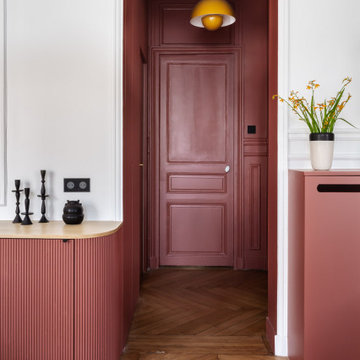
Design ideas for a mid-sized contemporary open concept living room in Paris with light hardwood floors, decorative wall panelling, a library, green walls, a corner fireplace, a wood fireplace surround and a built-in media wall.
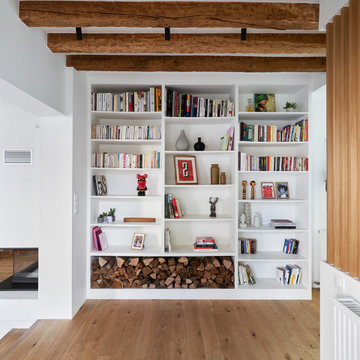
Inspiration for a mid-sized contemporary living room in Paris with a library, white walls, light hardwood floors, a corner fireplace, a plaster fireplace surround, brown floor and exposed beam.
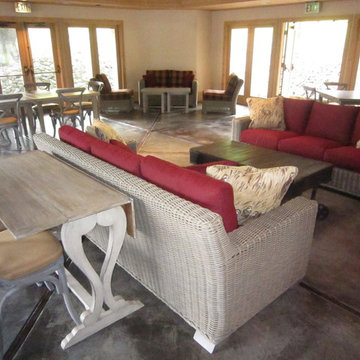
Flanked synthetic woven sofas with sunbrella cushions provide a comfortable place for intimate conversation for a small group, away from the rest of the users off the space. Photos: Michael
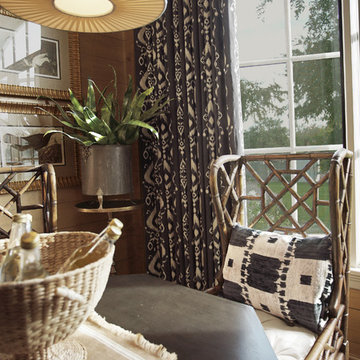
Heather Ryan, Interior Designer H.Ryan Studio - Scottsdale, AZ www.hryanstudio.com
Inspiration for an expansive traditional open concept living room in Phoenix with a library, medium hardwood floors, a corner fireplace, beige floor, beige walls, a concealed tv and wood walls.
Inspiration for an expansive traditional open concept living room in Phoenix with a library, medium hardwood floors, a corner fireplace, beige floor, beige walls, a concealed tv and wood walls.
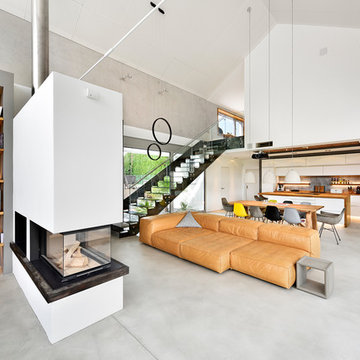
Bibliothek mit Kamin, offen zu Wohnbereich.
Offenes, mittelgroßes modernes Esszimmer mit Sichtbetonwänden und hellgrauem Boden in Betonoptik.
Fotograf: Ralf Dieter Bischoff
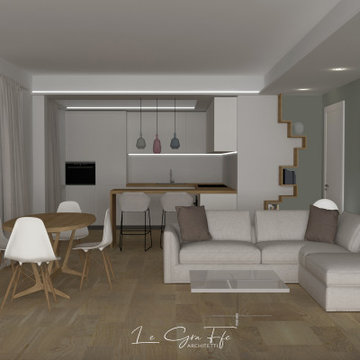
L’eleganza e la semplicità dell’ambiente rispecchiano il suo abitante
Inspiration for a small modern open concept living room in Other with a library, green walls, porcelain floors, a corner fireplace, a plaster fireplace surround, a wall-mounted tv, beige floor, recessed and wallpaper.
Inspiration for a small modern open concept living room in Other with a library, green walls, porcelain floors, a corner fireplace, a plaster fireplace surround, a wall-mounted tv, beige floor, recessed and wallpaper.
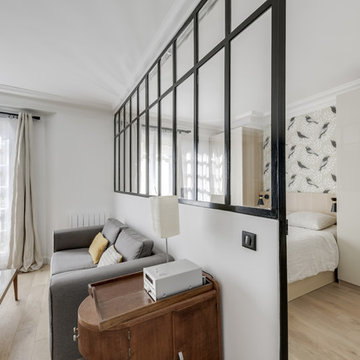
LE PROJET
Un petit appartement avec un séjour et une chambre étroite et sombre, nécessitant de nombreux rangements dont bibliothèque et dressing.
NOTRE SOLUTION
Pour gagner en espace et lumière dans les deux pièces à vivre, nous avons supprimé la cloison fermée entre le séjour de 11m2 et la chambre de même dimension.
Une nouvelle cloison basse avec verrière, décalée vers la chambre, permet d’optimiser l’espace dans le séjour et gagner en lumière côté chambre.
L’ancien parquet, de mauvaise qualité, est remplacé par un parquet en chêne massif clair avec de larges lattes, ce qui éclaircit encore les espaces.
Côté chambre, une tête de lit sur-mesure en bois clair avec appliques encastrées est installée entre deux dressings aux portes laquées beige.
Pour permettre de ranger les nombreux livres ainsi que des chaussures en partie basse, une grande bibliothèque sur mesure est installée dans le couloir.
LE STYLE
Une thématique sur les oiseaux est présente sur ce projet avec un très beau papier-peint dans le couloir en vis-à vis de la bibliothèque.
Celui-ci permet de créer une ambiance feutrée dans l’entrée, avec un bleu profond sur la bibliothèque et des boiseries anthracites, comme la verrière et les appareillages électriques.
Des suspensions en laiton sont installées dans le couloir pour un éclairage très intime et feutré. Cela contribue à accentuer le contraste avec la pièce à vivre très lumineuse.
Dans la chambre, on retrouve des oiseaux sur un papier-peint graphique placé au dessus de la tête de lit.
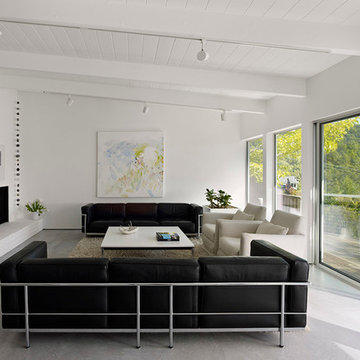
Bruce Damonte
This is an example of a modern open concept living room in San Francisco with a corner fireplace, a library, white walls, concrete floors, a plaster fireplace surround and a built-in media wall.
This is an example of a modern open concept living room in San Francisco with a corner fireplace, a library, white walls, concrete floors, a plaster fireplace surround and a built-in media wall.

il mobile su misura della zona giorno, salotto è stato disegnato in legno noce canaletto con base rivestita in marmo nero marquinia; la base contiene un camino a bio etanolo e l'armadio nasconde la grande tv.
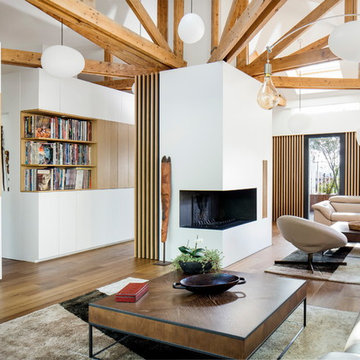
©éric nocher photographe
BKBS architecte
Design ideas for a contemporary open concept living room in Paris with a library, white walls, medium hardwood floors, a corner fireplace, a wall-mounted tv and brown floor.
Design ideas for a contemporary open concept living room in Paris with a library, white walls, medium hardwood floors, a corner fireplace, a wall-mounted tv and brown floor.
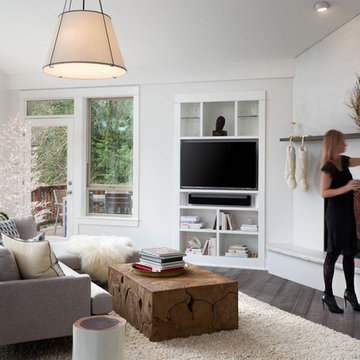
Transitional family room in Portland with white walls, dark hardwood floors, a corner fireplace, a built-in media wall, brown floor and a library.
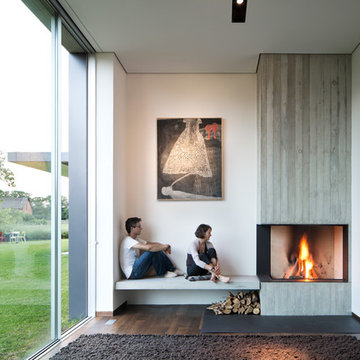
Werner Huthmacher
Mid-sized contemporary enclosed living room in Berlin with a corner fireplace, a library, white walls, dark hardwood floors and a concrete fireplace surround.
Mid-sized contemporary enclosed living room in Berlin with a corner fireplace, a library, white walls, dark hardwood floors and a concrete fireplace surround.

Zona giorno open-space in stile scandinavo.
Toni naturali del legno e pareti neutre.
Una grande parete attrezzata è di sfondo alla parete frontale al divano. La zona pranzo è separata attraverso un divisorio in listelli di legno verticale da pavimento a soffitto.
La carta da parati valorizza l'ambiente del tavolo da pranzo.
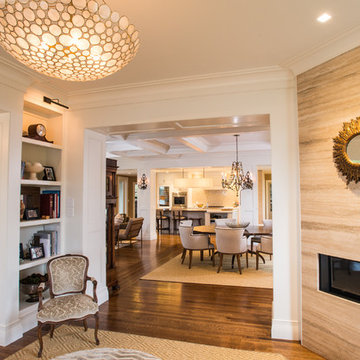
Photography by Jack Foley
Design ideas for a small transitional open concept living room in Boston with a library, beige walls, medium hardwood floors, a corner fireplace, a stone fireplace surround and no tv.
Design ideas for a small transitional open concept living room in Boston with a library, beige walls, medium hardwood floors, a corner fireplace, a stone fireplace surround and no tv.
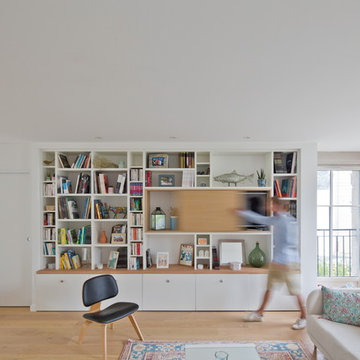
@Johnathan le toublon
Inspiration for a mid-sized contemporary open concept living room in Rennes with a library, white walls, light hardwood floors, a corner fireplace, a plaster fireplace surround and a concealed tv.
Inspiration for a mid-sized contemporary open concept living room in Rennes with a library, white walls, light hardwood floors, a corner fireplace, a plaster fireplace surround and a concealed tv.
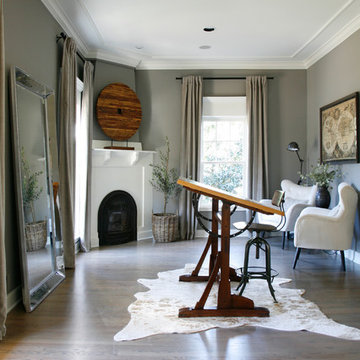
Barbara Brown Photography
Mid-sized eclectic enclosed living room in Atlanta with a library, grey walls, light hardwood floors, a corner fireplace and a plaster fireplace surround.
Mid-sized eclectic enclosed living room in Atlanta with a library, grey walls, light hardwood floors, a corner fireplace and a plaster fireplace surround.
Living Design Ideas with a Library and a Corner Fireplace
1



