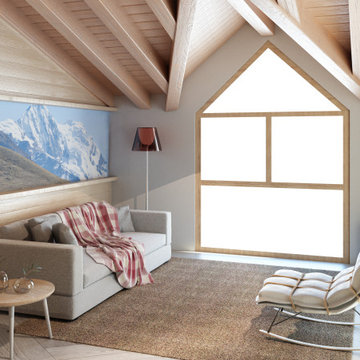Living Design Ideas with a Library and a Corner TV
Refine by:
Budget
Sort by:Popular Today
41 - 60 of 171 photos
Item 1 of 3
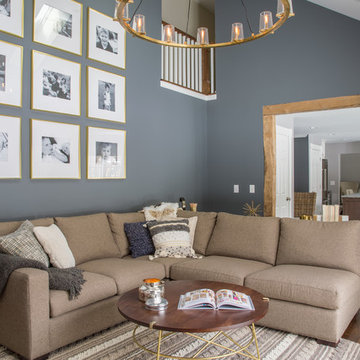
YiannisPhotography.com
Large midcentury enclosed family room in Chicago with a library, grey walls, medium hardwood floors, a standard fireplace, a wood fireplace surround and a corner tv.
Large midcentury enclosed family room in Chicago with a library, grey walls, medium hardwood floors, a standard fireplace, a wood fireplace surround and a corner tv.
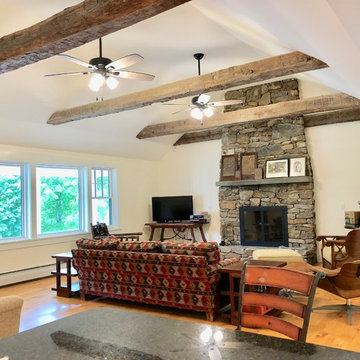
Great room with exposed beams, stone fireplace and large windows.
Mid-sized traditional open concept family room in Boston with a library, white walls, light hardwood floors, a standard fireplace, a stone fireplace surround, a corner tv and brown floor.
Mid-sized traditional open concept family room in Boston with a library, white walls, light hardwood floors, a standard fireplace, a stone fireplace surround, a corner tv and brown floor.
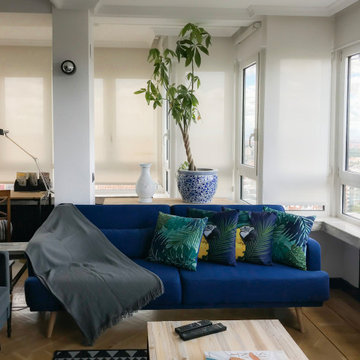
El hilo conductor es el color azul metalizado y los temas tropicales.
El concepto del diseño se encuentra tanto en elementos centrales como la pared de la chimenea o el sofá que hace de núcleo de la vivienda, como en detalles de decoración.
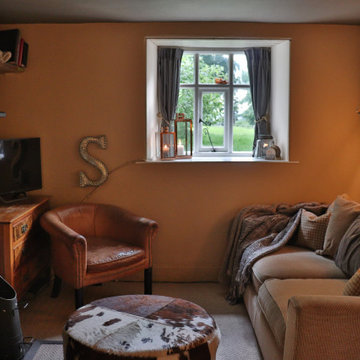
The room is widened utilising visual trickery. Existing furniture is re-used and new materials are natural and long lasting. This project was achieved with no electrical work required.
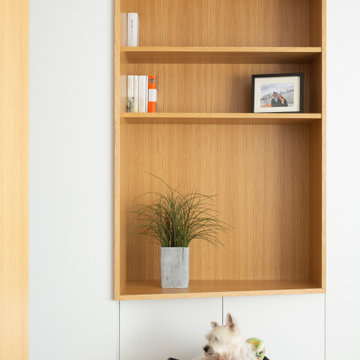
Photo of a mid-sized scandinavian open concept living room in Other with a library, white walls, porcelain floors, a corner tv and beige floor.
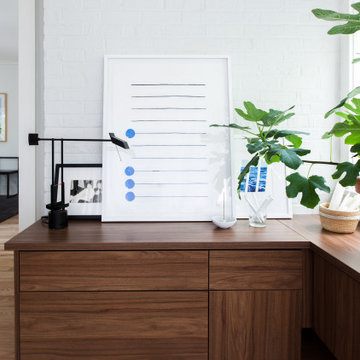
When she’s not on location for photo shoots or soaking in inspiration on her many travels, creative consultant, Michelle Adams, masterfully tackles her projects in the comfort of her quaint home in Michigan. Working with California Closets design consultant, Janice Fischer, Michelle set out to transform an underutilized room into a fresh and functional office that would keep her organized and motivated. Considering the space’s visible sight-line from most of the first floor, Michelle wanted a sleek system that would allow optimal storage, plenty of work space and an unobstructed view to outside.
Janice first addressed the room’s initial challenges, which included large windows spanning two of the three walls that were also low to floor where the system would be installed. Working closely with Michelle on an inventory of everything for the office, Janice realized that there were also items Michelle needed to store that were unique in size, such as portfolios. After their consultation, however, Janice proposed three, custom options to best suit the space and Michelle’s needs. To achieve a timeless, contemporary look, Janice used slab faces on the doors and drawers, no hardware and floated the portion of the system with the biggest sight-line that went under the window. Each option also included file drawers and covered shelving space for items Michelle did not want to have on constant display.
The completed system design features a chic, low profile and maximizes the room’s space for clean, open look. Simple and uncluttered, the system gives Michelle a place for not only her files, but also her oversized portfolios, supplies and fabric swatches, which are now right at her fingertips.
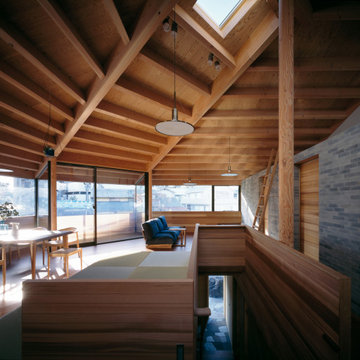
寝室のみを1階へ、他のすべての機能は2階へ
1階は塀を設けず、寝室のみを配置したことで、外構にゆとりができ、街の人も住まい手も楽しめるお庭を作ったり、駐車場をつくったり、お隣のご両親宅へとつながる道を設けたりすることができます。車のない時には子供たちの遊び場にもなります。
2階は、十分な採光や通風を取り入れることができます。さらに、周辺の住人と1、2階の生活時間帯が逆転することで、お互いのプライバシーを確保できます。
道路や隣地との境界をあいまいにし、お互いが環境を享受しあう住まいの提案です。
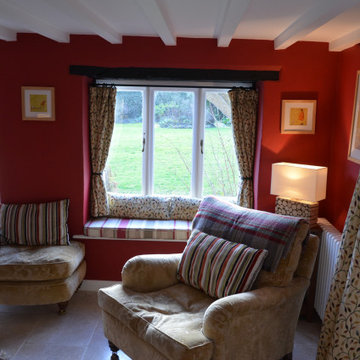
This warm cosy snug is within the oldest part of the house, with it's low beamed ceilings and deep solid walls we painted this room in Dulux's Heritage rich Pugin Red and was inspired by the original tiles within the fireplace surround.
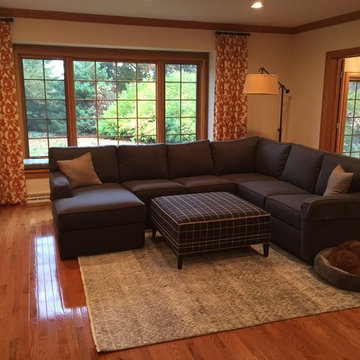
This comfortable and casual family room also shares space with the library area. A great place to gather with friends and family and watch a movie or read a good book. A great multi-use and multi-function area for friends and family to come together and share happy memories while creating new ones. Bryan Scheid
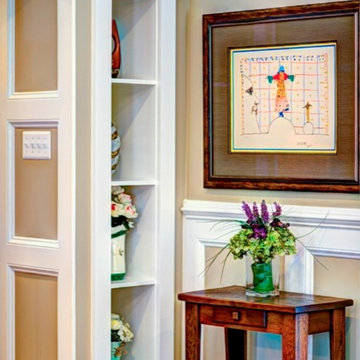
Photo of a mid-sized traditional enclosed living room in DC Metro with beige walls, medium hardwood floors, a library, a standard fireplace, a corner tv and a stone fireplace surround.
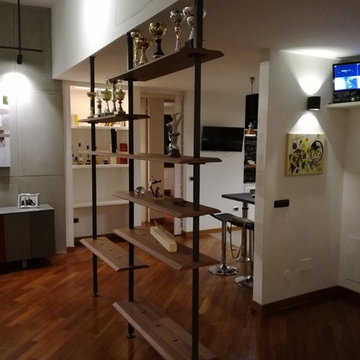
Le mensole erano essenziali per il proprietario amante e praticante di sport.
Large industrial open concept family room in Naples with a library, white walls, dark hardwood floors, a corner tv and brown floor.
Large industrial open concept family room in Naples with a library, white walls, dark hardwood floors, a corner tv and brown floor.
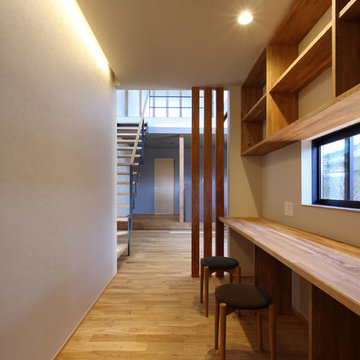
風景の舎|Studio tanpopo-gumi
撮影|野口 兼史
Photo of a mid-sized asian enclosed family room in Other with a library, white walls, light hardwood floors, a corner tv and brown floor.
Photo of a mid-sized asian enclosed family room in Other with a library, white walls, light hardwood floors, a corner tv and brown floor.
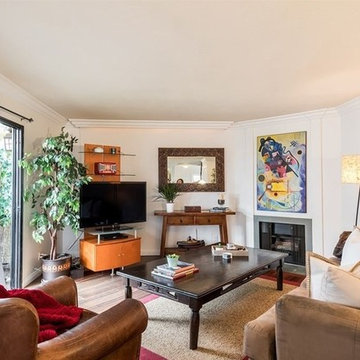
Candy
Inspiration for a mid-sized contemporary loft-style family room in Los Angeles with a library, white walls, medium hardwood floors, a wood stove, a concrete fireplace surround, a corner tv and brown floor.
Inspiration for a mid-sized contemporary loft-style family room in Los Angeles with a library, white walls, medium hardwood floors, a wood stove, a concrete fireplace surround, a corner tv and brown floor.
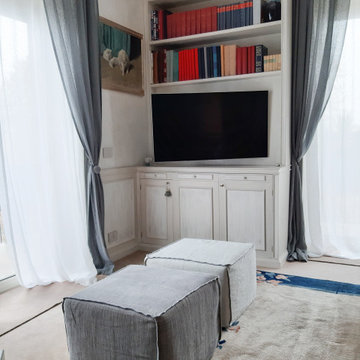
This is an example of a large traditional open concept family room in Milan with a library, grey walls, carpet, a corner tv and beige floor.
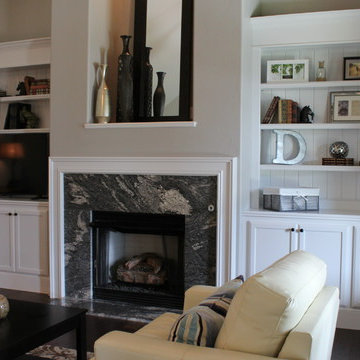
Design ideas for a mid-sized transitional open concept family room in Oklahoma City with a library, grey walls, medium hardwood floors, a standard fireplace, a stone fireplace surround and a corner tv.
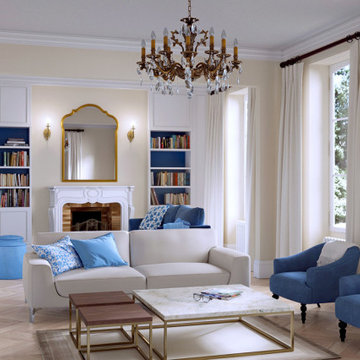
This is an example of a large contemporary enclosed family room in Nice with a library, beige walls, light hardwood floors, a standard fireplace, a stone fireplace surround, a corner tv and beige floor.
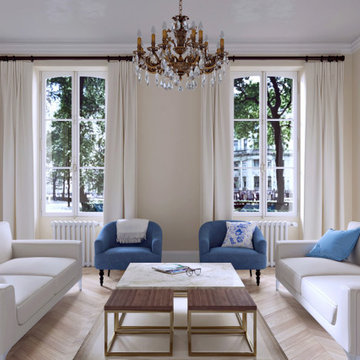
Photo of a large contemporary enclosed family room in Nice with a library, beige walls, light hardwood floors, a standard fireplace, a stone fireplace surround, a corner tv and beige floor.
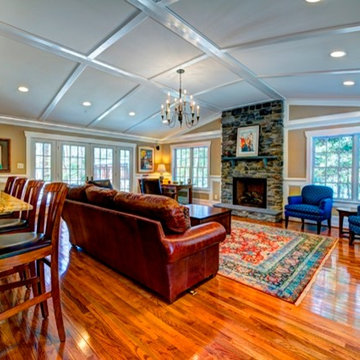
Inspiration for a mid-sized traditional enclosed living room in DC Metro with yellow walls, medium hardwood floors, a stone fireplace surround, a library, a standard fireplace and a corner tv.
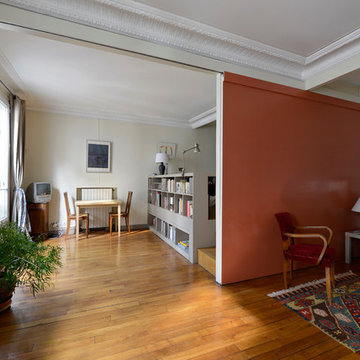
Nicolas FUSSLER
Mid-sized traditional open concept family room in Paris with a library, white walls, light hardwood floors, a corner tv and beige floor.
Mid-sized traditional open concept family room in Paris with a library, white walls, light hardwood floors, a corner tv and beige floor.
Living Design Ideas with a Library and a Corner TV
3




