Living Design Ideas with a Library and Blue Walls
Refine by:
Budget
Sort by:Popular Today
141 - 160 of 2,353 photos
Item 1 of 3
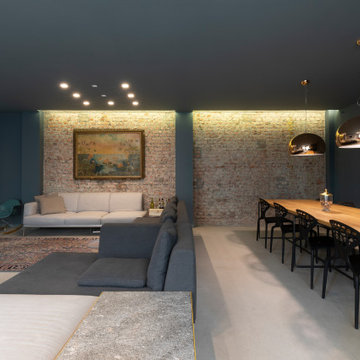
This is an example of a large contemporary loft-style living room in Milan with a library, blue walls, concrete floors, a wall-mounted tv and grey floor.
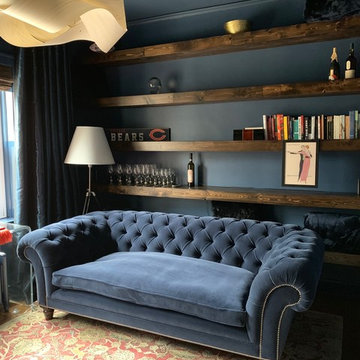
Design ideas for a small eclectic enclosed living room in Chicago with a library, blue walls, medium hardwood floors and no fireplace.
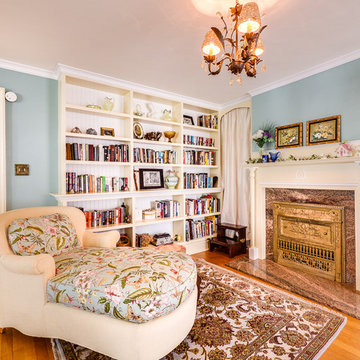
Staging by Seneca Home Staging, photo by John McCarthy, Best House Photo
Design ideas for a traditional living room in New York with blue walls, a standard fireplace, a library, medium hardwood floors and a stone fireplace surround.
Design ideas for a traditional living room in New York with blue walls, a standard fireplace, a library, medium hardwood floors and a stone fireplace surround.
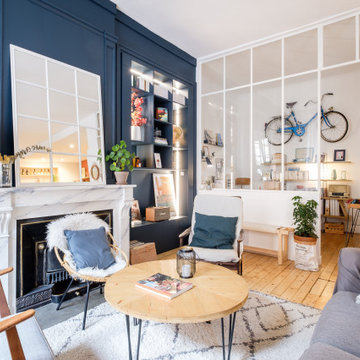
Crédits photos : Jérôme Pantalacci
Mid-sized contemporary open concept living room in Lyon with a library, blue walls, light hardwood floors, a standard fireplace, a stone fireplace surround, no tv and beige floor.
Mid-sized contemporary open concept living room in Lyon with a library, blue walls, light hardwood floors, a standard fireplace, a stone fireplace surround, no tv and beige floor.
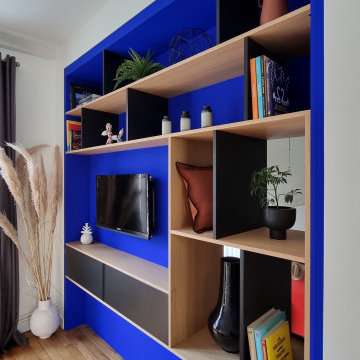
Une pièce à vivre, qui a pris des couleurs et de l'ampleur, elle comprend maintenant une bibliothèque avec une niche ouverte. Elle est caractérisée par une fenêtre qui communique avec l'escalier. Pour y parvenir, l'architecte Juliette Herbert a imaginée la création de cette niche en placage bois et séparation noir mat qui traverse la cloison et ainsi donne à l'escalier un côté moins masse. Ceci à permis de répondre à la demande de la famille, tout en donnant une intensité folle à cette pièce principale. Le meuble au cœur duquel l'écran de télévision ressort, à la manière d'un monochrome noir sur fond bleu klein. Intègre télé et rangements cachés derrière des abattants. Ainsi le couple peut exposer ses plus beaux livres. Noyau dur de toute la rénovation, cet espace répond à la volonté de la famille d'intégrer du bleu dans son lieu de vie. Photographe @imapassion
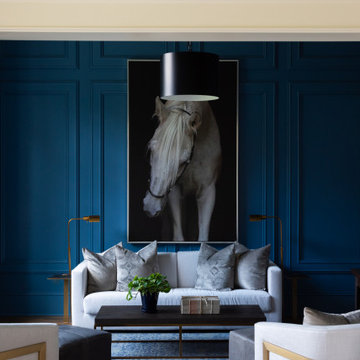
Design ideas for a contemporary living room in Atlanta with a library, blue walls, medium hardwood floors and brown floor.
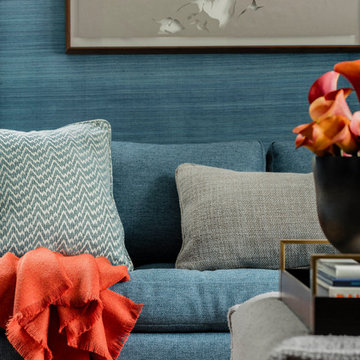
Photography by Michael J. Lee
Design ideas for a mid-sized transitional enclosed family room in Boston with a library, blue walls, carpet, a standard fireplace, a wood fireplace surround, a built-in media wall and orange floor.
Design ideas for a mid-sized transitional enclosed family room in Boston with a library, blue walls, carpet, a standard fireplace, a wood fireplace surround, a built-in media wall and orange floor.
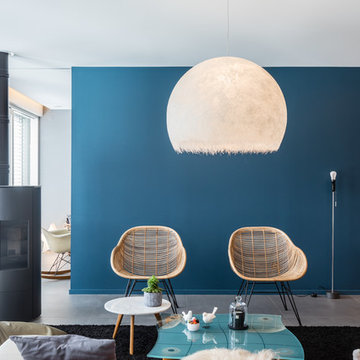
Salon cosy avec cheminée
Inspiration for a mid-sized contemporary open concept living room in Strasbourg with a library, blue walls, ceramic floors, a wood stove, a metal fireplace surround, a freestanding tv and grey floor.
Inspiration for a mid-sized contemporary open concept living room in Strasbourg with a library, blue walls, ceramic floors, a wood stove, a metal fireplace surround, a freestanding tv and grey floor.
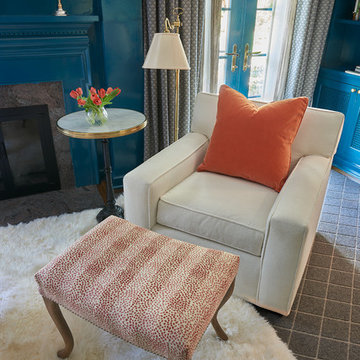
We painted the library's existing paneling in a vivid peacock blue, and used the client's existing art on the walls. A new sofa and coffee table is paired with the client's armchair and footrest, which we recovered. A white Australian sheepskin rug covers a tailored woven-wool carpet. Wool window treatments with Holland & Sherry fabric.

Design ideas for a small eclectic open concept living room in Marseille with a library, blue walls, laminate floors, no fireplace, a wall-mounted tv, brown floor and panelled walls.
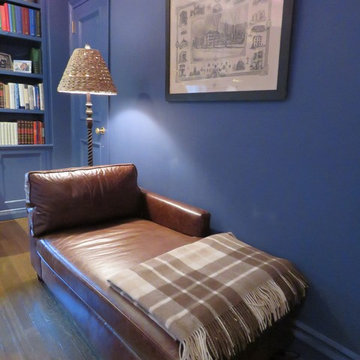
Mid-sized transitional enclosed family room in New York with a library, blue walls, dark hardwood floors, no fireplace, no tv and brown floor.
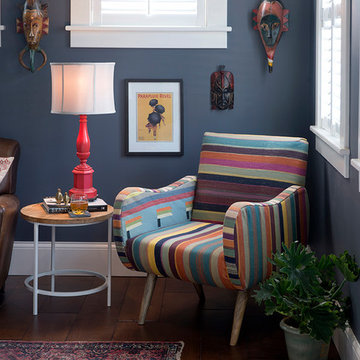
Rick Levinson
Inspiration for a mid-sized transitional enclosed family room in Burlington with a library, blue walls, dark hardwood floors and brown floor.
Inspiration for a mid-sized transitional enclosed family room in Burlington with a library, blue walls, dark hardwood floors and brown floor.

La pièce de vie a été agrandie en annexant l'entrée, l'alcôve et l'ancienne cuisine, Les anciennes cloisons devenues porteuses ont été remplacées par des structures métalliques dissimulées dans le faux plafond. La cuisine s'ouvre sur la pièce de vie. L'aménagement bleu donne l'atmosphère à la pièce et simplifie sa forme. Elle permet de dissimuler une porte d'entrée, une buanderie, des rangements et les toilettes.
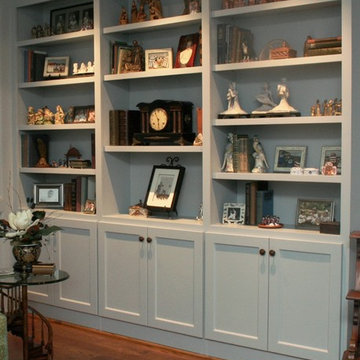
In the original layout of the house, this was the living room. After the remodel, the homeowners use this space as the music room and the library. Updates include closing off the window into the kitchen, changing the facade of the fireplace, and adding a built-in bookcase.
We only design homes that brilliantly reflect the unadorned beauty of everyday living.
For more information about this project please contact Allen Griffin, President of Viewpoint Designs, at 281-501-0724 or email him at aviewpointdesigns@gmail.com
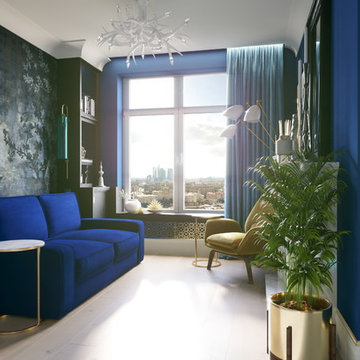
Интерьер выполнен в ярких оттенках синего.
Данные апартаменты рассчитаны на молодую пару - сочетая в себе утончённость и уют.
Использованны латунные конструкции светильников и ножек (для облегчения пространства). Широкие плинтус и “U” образные карниз , визуально стирают границу стен и потолка, тем самым делая пространство парящим.
Камин; цветочные мотивы обоев; стойки библиотеки придают уют , а вытянутые берёзовые бра дополняют атмосферу тепла! Смелые сочетания цветов и линий предают данному интерьеру неповторимость.
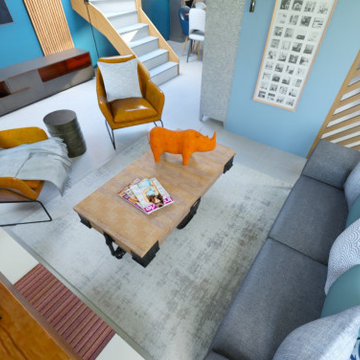
Paula et Guillaume ont acquis une nouvelle maison. Et pour la 2è fois ils ont fait appel à WherDeco. Pour cette grande pièce de vie, ils avaient envie d'espace, de décloisonnement et d'un intérieur qui arrive à mixer bien sûr leur 2 styles : le contemporain pour Guillaume et l'industriel pour Paula. Nous leur avons proposé le forfait Déco qui comprenait un conseil couleurs, des planches d'ambiances, les plans 3D et la shopping list.
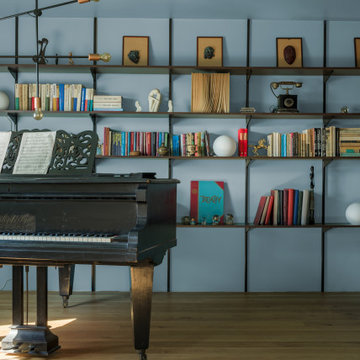
This holistic project involved the design of a completely new space layout, as well as searching for perfect materials, furniture, decorations and tableware to match the already existing elements of the house.
The key challenge concerning this project was to improve the layout, which was not functional and proportional.
Balance on the interior between contemporary and retro was the key to achieve the effect of a coherent and welcoming space.
Passionate about vintage, the client possessed a vast selection of old trinkets and furniture.
The main focus of the project was how to include the sideboard,(from the 1850’s) which belonged to the client’s grandmother, and how to place harmoniously within the aerial space. To create this harmony, the tones represented on the sideboard’s vitrine were used as the colour mood for the house.
The sideboard was placed in the central part of the space in order to be visible from the hall, kitchen, dining room and living room.
The kitchen fittings are aligned with the worktop and top part of the chest of drawers.
Green-grey glazing colour is a common element of all of the living spaces.
In the the living room, the stage feeling is given by it’s main actor, the grand piano and the cabinets of curiosities, which were rearranged around it to create that effect.
A neutral background consisting of the combination of soft walls and
minimalist furniture in order to exhibit retro elements of the interior.
Long live the vintage!
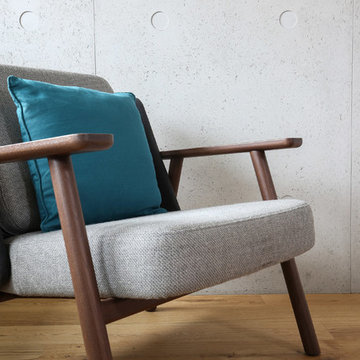
Thierry Stefanopoulos
Inspiration for a small eclectic enclosed living room in Paris with a library, blue walls, medium hardwood floors, no fireplace, a wall-mounted tv and brown floor.
Inspiration for a small eclectic enclosed living room in Paris with a library, blue walls, medium hardwood floors, no fireplace, a wall-mounted tv and brown floor.
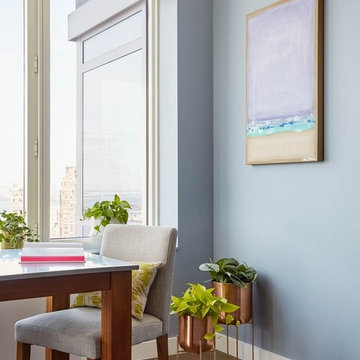
Photographed by Rikki Snyder for Apartment Therapy.
Mid-Century Modern style living room overlooking Brooklyn with house plants and cool colors.
This is an example of a mid-sized midcentury open concept living room in New York with a library, blue walls, medium hardwood floors, no fireplace, a freestanding tv and brown floor.
This is an example of a mid-sized midcentury open concept living room in New York with a library, blue walls, medium hardwood floors, no fireplace, a freestanding tv and brown floor.
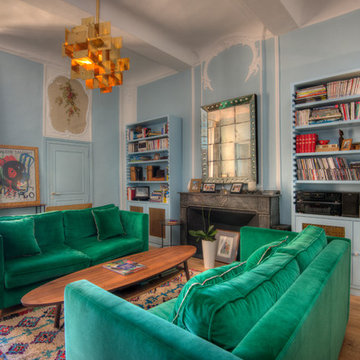
Inspiration for a midcentury open concept living room in Nice with a library, blue walls, light hardwood floors, a standard fireplace, a stone fireplace surround and no tv.
Living Design Ideas with a Library and Blue Walls
8



