Living Design Ideas with a Library and Brown Floor
Refine by:
Budget
Sort by:Popular Today
141 - 160 of 9,304 photos
Item 1 of 3
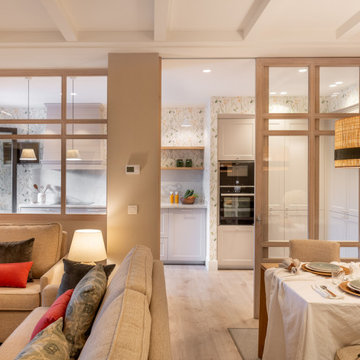
Reforma integral Sube Interiorismo www.subeinteriorismo.com
Biderbost Photo
This is an example of a mid-sized transitional open concept living room in Bilbao with a library, grey walls, laminate floors, no fireplace, brown floor, recessed and wallpaper.
This is an example of a mid-sized transitional open concept living room in Bilbao with a library, grey walls, laminate floors, no fireplace, brown floor, recessed and wallpaper.
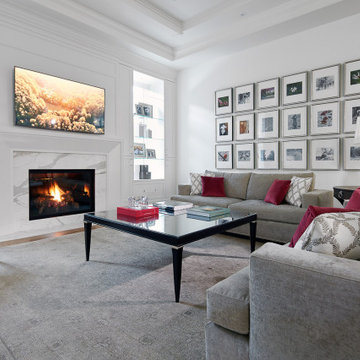
An open concept great room with this red accents in this transitional family home.
Design ideas for a mid-sized transitional open concept living room in Toronto with a library, white walls, medium hardwood floors, a standard fireplace, a plaster fireplace surround, a built-in media wall and brown floor.
Design ideas for a mid-sized transitional open concept living room in Toronto with a library, white walls, medium hardwood floors, a standard fireplace, a plaster fireplace surround, a built-in media wall and brown floor.
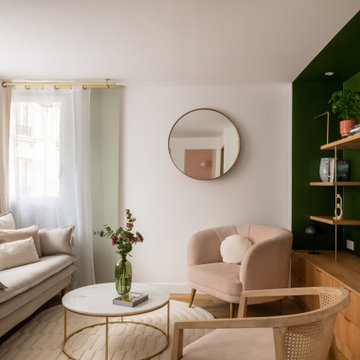
Cet appartement, initialement relié à son homonyme de plus grande surface Grand Abbé , ne comportait pas de cuisine, aucun rangements ni réel espaces définis.
L’enjeu : Créer un trois pièces confortable et optimisé, alliant tonalités douces et sophistiquée.
Le résultat : Deux chambres tout en rondeurs aux identités affirmées, une grande entrée où prend place une cuisine ouverte, sans oublier une pièce à vivre élégante et raffinée.
Un projet clé en main coloré tout en légèreté.
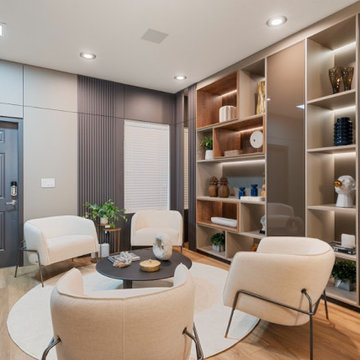
The white furniture and clean lines throughout the living room create a modern and minimalist aesthetic. This approach emphasizes simplicity and functionality, making the space feel open and airy.
While the overall design leans modern, the fireplace with its light-colored stacked stone surround adds a touch of warmth and texture. This helps to balance the cool tones of the white furniture and creates a more inviting atmosphere.
The throw pillows and rug, likely add pops of color and personality to the space. These elements prevent the room from feeling sterile and allow for some personal expression.
With high ceilings, which would contribute significantly to the spacious and airy feel of the living room. High ceilings can also make the fireplace appear even more grand.
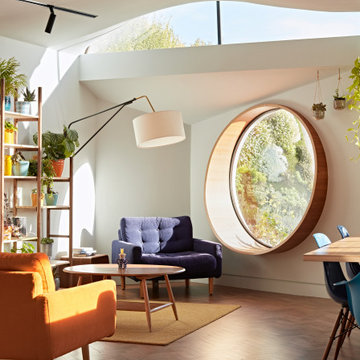
Reading corner with round feature window and Ercol coffee table
Inspiration for a mid-sized midcentury open concept living room in Sussex with a library, white walls, dark hardwood floors, brown floor and vaulted.
Inspiration for a mid-sized midcentury open concept living room in Sussex with a library, white walls, dark hardwood floors, brown floor and vaulted.
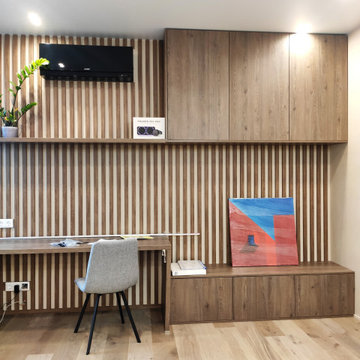
Design ideas for a small contemporary living room in Yekaterinburg with a library, beige walls, medium hardwood floors, a wall-mounted tv, brown floor and decorative wall panelling.
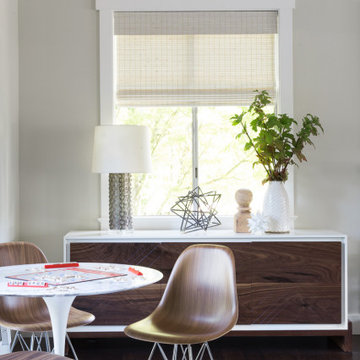
Design ideas for a small modern open concept living room in San Francisco with a library, grey walls, dark hardwood floors and brown floor.
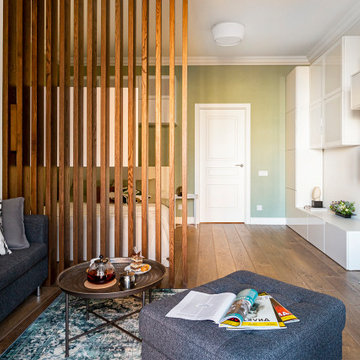
Для оформления зоны гостиной и спальни были приобретены подходящие по стилю и цвету предметы: портьеры, декоративные часы, ваза с цветком, небольшой ковер, подушки, кофейный столик, посуда, прикроватный столик, настольный светильник, белое покрывало и постельное белье, рамы и картины, валик под подушки, декоративные элементы для заполнения пустот, созданы цветочные композиции.
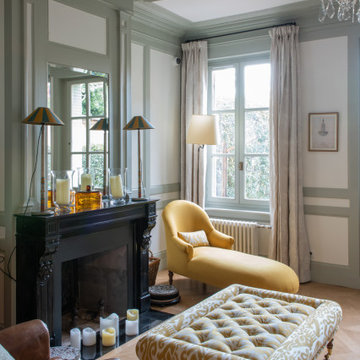
Large transitional living room in Paris with a standard fireplace, a plaster fireplace surround, no tv, decorative wall panelling, a library, white walls and brown floor.
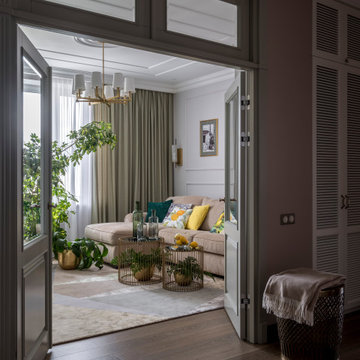
Гостиная
This is an example of a mid-sized transitional enclosed living room in Moscow with a library, beige walls, medium hardwood floors, a wall-mounted tv and brown floor.
This is an example of a mid-sized transitional enclosed living room in Moscow with a library, beige walls, medium hardwood floors, a wall-mounted tv and brown floor.
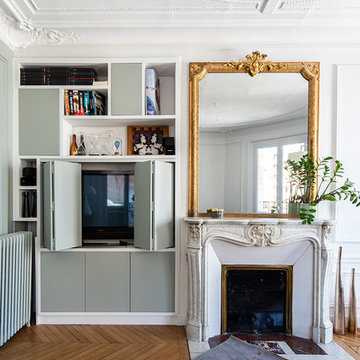
Inspiration for a large transitional living room in Paris with a library, white walls, a standard fireplace, a stone fireplace surround, a concealed tv, medium hardwood floors and brown floor.
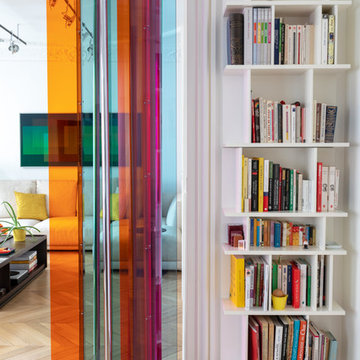
This is an example of a large contemporary open concept family room in Paris with a library, white walls, light hardwood floors, no tv, brown floor and no fireplace.
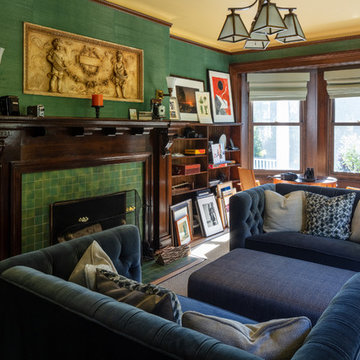
Kyle Caldwell
Traditional family room in New York with a library, green walls, medium hardwood floors, a standard fireplace, a tile fireplace surround and brown floor.
Traditional family room in New York with a library, green walls, medium hardwood floors, a standard fireplace, a tile fireplace surround and brown floor.
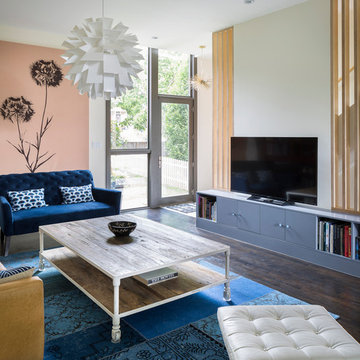
Large scandinavian open concept family room in New York with a library, multi-coloured walls, dark hardwood floors, no fireplace, a freestanding tv and brown floor.
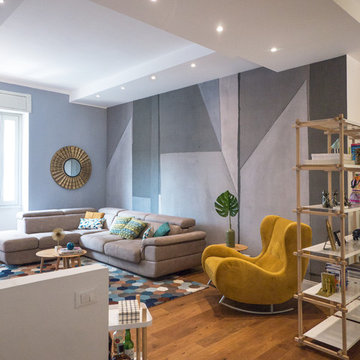
Liadesign
This is an example of a mid-sized contemporary open concept living room in Milan with a library, blue walls, medium hardwood floors, a wall-mounted tv and brown floor.
This is an example of a mid-sized contemporary open concept living room in Milan with a library, blue walls, medium hardwood floors, a wall-mounted tv and brown floor.
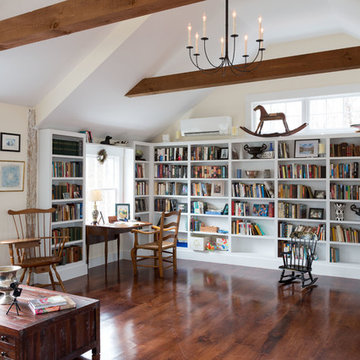
This is an example of a large country open concept family room in Boston with a library, beige walls, brown floor, dark hardwood floors and no fireplace.
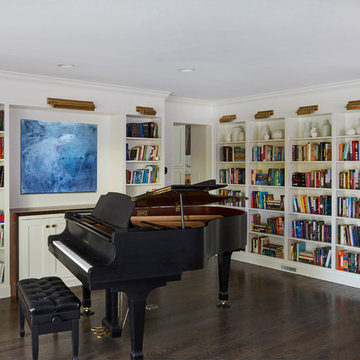
Free ebook, Creating the Ideal Kitchen. DOWNLOAD NOW
Working with this Glen Ellyn client was so much fun the first time around, we were thrilled when they called to say they were considering moving across town and might need some help with a bit of design work at the new house.
The kitchen in the new house had been recently renovated, but it was not exactly what they wanted. What started out as a few tweaks led to a pretty big overhaul of the kitchen, mudroom and laundry room. Luckily, we were able to use re-purpose the old kitchen cabinetry and custom island in the remodeling of the new laundry room — win-win!
As parents of two young girls, it was important for the homeowners to have a spot to store equipment, coats and all the “behind the scenes” necessities away from the main part of the house which is a large open floor plan. The existing basement mudroom and laundry room had great bones and both rooms were very large.
To make the space more livable and comfortable, we laid slate tile on the floor and added a built-in desk area, coat/boot area and some additional tall storage. We also reworked the staircase, added a new stair runner, gave a facelift to the walk-in closet at the foot of the stairs, and built a coat closet. The end result is a multi-functional, large comfortable room to come home to!
Just beyond the mudroom is the new laundry room where we re-used the cabinets and island from the original kitchen. The new laundry room also features a small powder room that used to be just a toilet in the middle of the room.
You can see the island from the old kitchen that has been repurposed for a laundry folding table. The other countertops are maple butcherblock, and the gold accents from the other rooms are carried through into this room. We were also excited to unearth an existing window and bring some light into the room.
Designed by: Susan Klimala, CKD, CBD
Photography by: Michael Alan Kaskel
For more information on kitchen and bath design ideas go to: www.kitchenstudio-ge.com
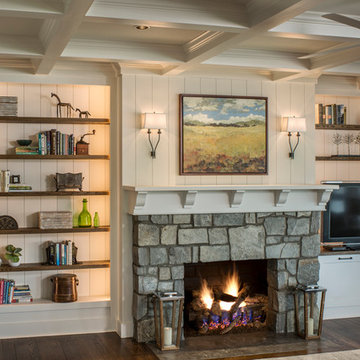
Interior Design: Allard + Roberts Interior Design Construction: K Enterprises Photography: David Dietrich Photography
Design ideas for a large country open concept living room in Other with a library, white walls, dark hardwood floors, a standard fireplace, a stone fireplace surround, a built-in media wall and brown floor.
Design ideas for a large country open concept living room in Other with a library, white walls, dark hardwood floors, a standard fireplace, a stone fireplace surround, a built-in media wall and brown floor.
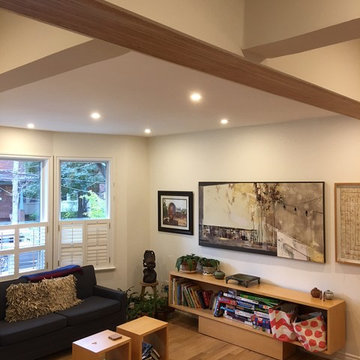
Full Renovation, removal of walls to create an open space living room / dining room. Exposed New Beam on ceiling.
Inspiration for a mid-sized contemporary open concept living room in Toronto with a library, white walls, medium hardwood floors, no fireplace, no tv and brown floor.
Inspiration for a mid-sized contemporary open concept living room in Toronto with a library, white walls, medium hardwood floors, no fireplace, no tv and brown floor.
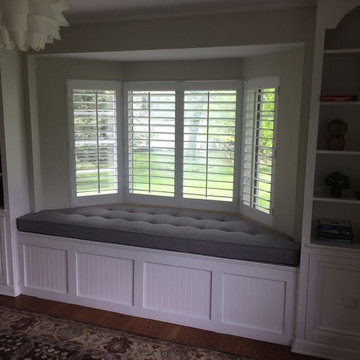
The bay window was a perfect space to build a window seat and the homeowner built this space. We decided to put the shutters on the windows in order to save money on heat and air conditioning usage. I chose Showcase Shutters because they make a very good product right here in the USA. To entice people to sit there we made the cushion overstuffed with tufting to create texture and interest. The floors were polished and the rug uses the colors of the floor and walls to pull everything together.
Living Design Ideas with a Library and Brown Floor
8



