Living Design Ideas with a Library and Carpet
Refine by:
Budget
Sort by:Popular Today
181 - 200 of 2,657 photos
Item 1 of 3
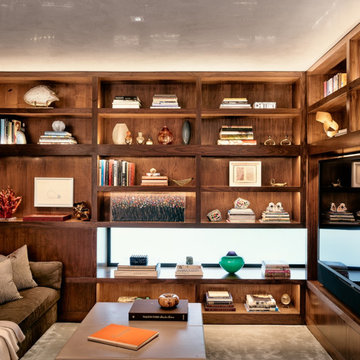
Photo of a mid-sized contemporary enclosed family room in Austin with a library, brown walls, carpet, no fireplace, a stone fireplace surround, a built-in media wall and grey floor.
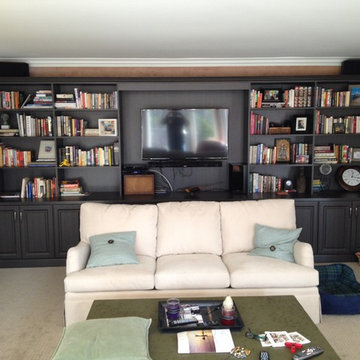
Mid-sized traditional enclosed family room in Detroit with a library, brown walls, carpet, no fireplace, a built-in media wall and beige floor.
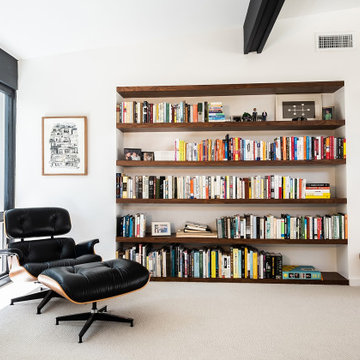
Living Room features Walnut floating shelves, Herman Miller Lounge chair.
Contemporary open concept living room in Los Angeles with a library, white walls, carpet, beige floor, exposed beam and vaulted.
Contemporary open concept living room in Los Angeles with a library, white walls, carpet, beige floor, exposed beam and vaulted.
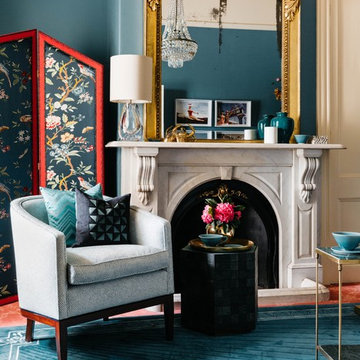
Camilla Molders Design was invited to participate in Como By Design - the first Interior Showhouse in Australia in 18 years.
Como by Design saw 24 interior designers temporarily reimagined the interior of the historic Como House in South Yarra for 3 days in October. As a national trust house, the original fabric of the house was to remain intact and returned to the original state after the exhibition.
Our design worked along side exisiting some antique pieces such as a mirror, bookshelf, chandelier and the original pink carpet.
Add some colour to the walls and furnishings in the room that were all custom designed by Camilla Molders Design including the chairs, rug, screen and desk - made for a cosy and welcoming sitting room.
it is a little to sad to think this lovely cosy room only existed for 1 week!
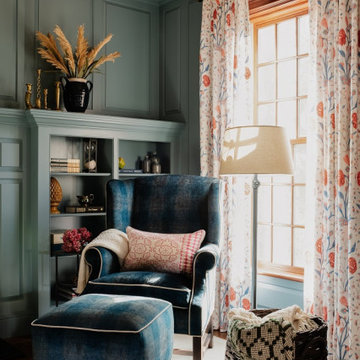
Photo of a traditional family room in Boston with a library, blue walls, carpet, a standard fireplace, a stone fireplace surround, no tv, multi-coloured floor and decorative wall panelling.
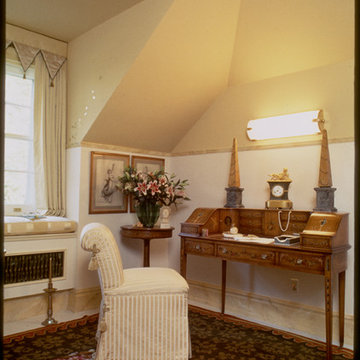
The expansive country house in the depths of Old Greenwich combines aesthetic idioms in both its furniture and architecture. Although the room contains pieces in a variety of traditional styles, the overall feeling is informed by more modern ideas about space. Here, a light, bright airiness replaces a heavy traditional motifs.
The Neoclassical inspiration behind the decoration of the study / library is the French Bee. Designed as a cosy retreat, the room features a fainting sofa, swathed in petite flour-de-lis. On the floor is an antique Doris Leslie Blau Aubusson carpet of the Empire period, circa 1815. Opposite the sofa is a reproduction satinwood "Carlton House" desk with handprinted decoration. Before it sits a classic slipper chair upholstered in a striped Scalamandre yellow and white silk stripe. Also present is an antique George III oval satinwood work table and a commode inlaid with tulipwood decoration.
The sitting room displays a variety of painted and fabric finishes in a palette of white and yellow. All of the wood trim is given a faux marble treatment.
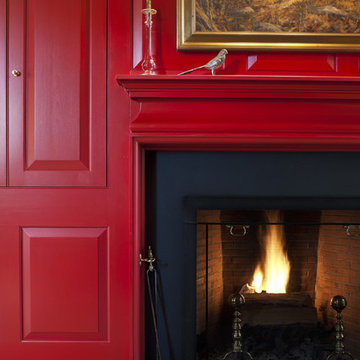
Photographer: Tom Crane
Inspiration for a mid-sized traditional open concept living room in Philadelphia with a library, red walls, carpet, a standard fireplace, a metal fireplace surround and no tv.
Inspiration for a mid-sized traditional open concept living room in Philadelphia with a library, red walls, carpet, a standard fireplace, a metal fireplace surround and no tv.
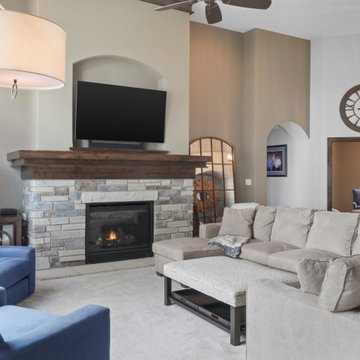
This lakeside retreat has been in the family for generations & is lovingly referred to as "the magnet" because it pulls friends and family together. When rebuilding on their family's land, our priority was to create the same feeling for generations to come.
This new build project included all interior & exterior architectural design features including lighting, flooring, tile, countertop, cabinet, appliance, hardware & plumbing fixture selections. My client opted in for an all inclusive design experience including space planning, furniture & decor specifications to create a move in ready retreat for their family to enjoy for years & years to come.
It was an honor designing this family's dream house & will leave you wanting a little slice of waterfront paradise of your own!
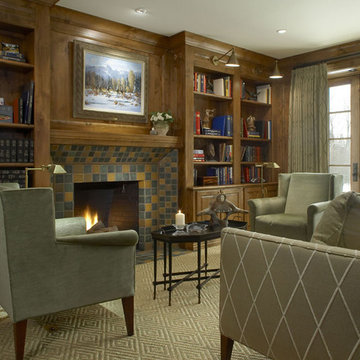
This residence was designed to have the feeling of a classic early 1900’s Albert Kalin home. The owner and Architect referenced several homes in the area designed by Kalin to recall the character of both the traditional exterior and a more modern clean line interior inherent in those homes. The mixture of brick, natural cement plaster, and milled stone were carefully proportioned to reference the character without being a direct copy. Authentic steel windows custom fabricated by Hopes to maintain the very thin metal profiles necessary for the character. To maximize the budget, these were used in the center stone areas of the home with dark bronze clad windows in the remaining brick and plaster sections. Natural masonry fireplaces with contemporary stone and Pewabic custom tile surrounds, all help to bring a sense of modern style and authentic Detroit heritage to this home. Long axis lines both front to back and side to side anchor this home’s geometry highlighting an elliptical spiral stair at one end and the elegant fireplace at appropriate view lines.
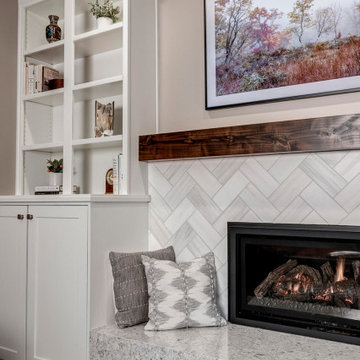
The original fireplace had brick around it - so we went right over the top and clad it in matching tile in the Kitchen as well as quartz slab on the hearth. A new mantel was installed above and the existing cabinets were painted to match the Kitchen. New cabinet doors were replaced to match the remodeled kitchen esthetic.
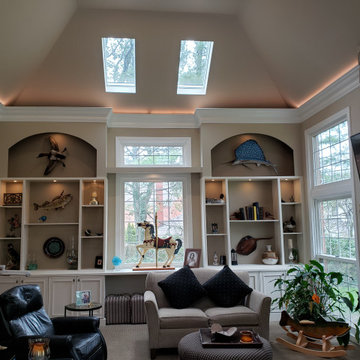
Cabinetry: Ultracraft
Style: Maple Crystal Lake
Finish: Melted Brie w/ Brown Linen Brushed Finish
Hardware: Hardware Resources – Katharine Knobs in Brushed Pewter
Cabinetry Designer: Andrea Yeip
Interior Designer: Justine Burchi (Mere Images)
Contractor: Ken MacKenzie
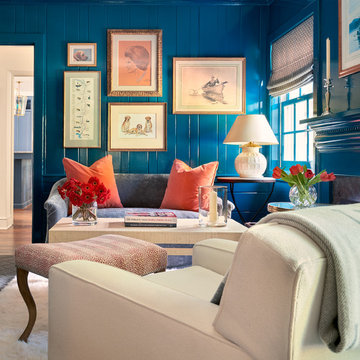
We painted the library's existing paneling in a vivid peacock blue, and used the client's existing art on the walls. A new sofa and coffee table is paired with the client's armchair and footrest. Photo by Anice Hoachlander
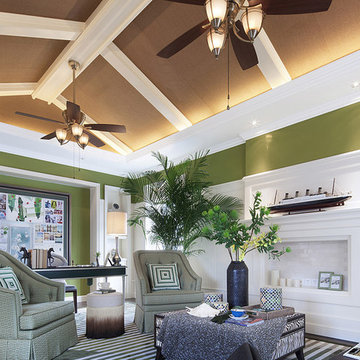
Make you live space look like a greenhouse might be a new trend in interior design. Houses with high ceiling is best for creating this look. But having an entire wall made of plant will take you tons of effort to maintain the look, an easier way is to opt for green paint, to be more specified choose green that have a hint of grey, such as olive, moss are excellent for creating this leafy look.
A brownish color for ceiling can bring warmness to all the green. Try not to paint the whole house entirely with green and brown, after all you still want your house to look like a home not a zoo. Lighting between 4000K to 5000K is recommend, cove lighting is also a nice thing to have in this situation. Cooler light for the main light source, such as ceiling light and flush mount; warmer light as accent and decoration lights and you’ll never go wrong.
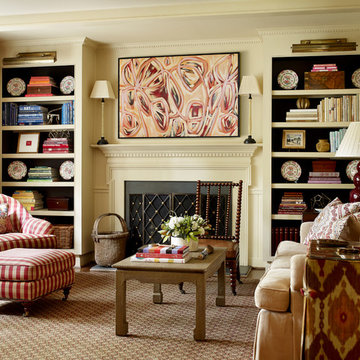
Emily Followill
Design ideas for a mid-sized traditional living room in Charlotte with a library, beige walls, a standard fireplace, carpet, a concealed tv and a wood fireplace surround.
Design ideas for a mid-sized traditional living room in Charlotte with a library, beige walls, a standard fireplace, carpet, a concealed tv and a wood fireplace surround.
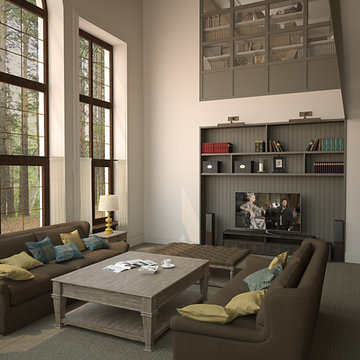
Viinapuu
Design ideas for a large scandinavian open concept living room in Other with a library, white walls, carpet, a ribbon fireplace, a stone fireplace surround, a wall-mounted tv and grey floor.
Design ideas for a large scandinavian open concept living room in Other with a library, white walls, carpet, a ribbon fireplace, a stone fireplace surround, a wall-mounted tv and grey floor.
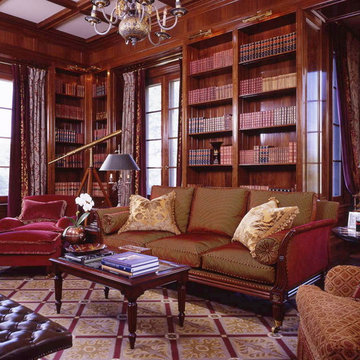
This is an example of a traditional family room in New York with a library and carpet.
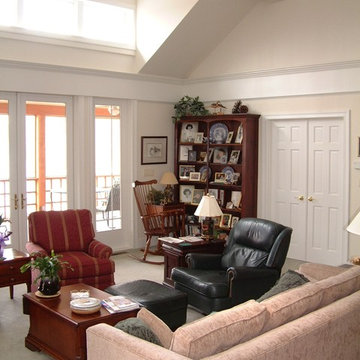
Sitting and writing room.
This is an example of a mid-sized traditional open concept family room in Other with pink walls, carpet and a library.
This is an example of a mid-sized traditional open concept family room in Other with pink walls, carpet and a library.
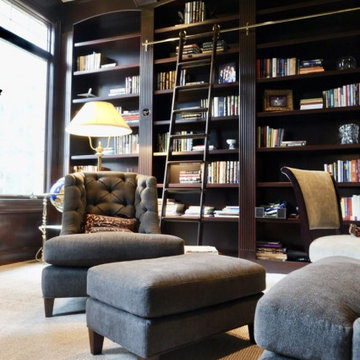
A cozy library
Photo of a contemporary enclosed living room in Cleveland with a library, carpet, beige floor, vaulted and wood walls.
Photo of a contemporary enclosed living room in Cleveland with a library, carpet, beige floor, vaulted and wood walls.
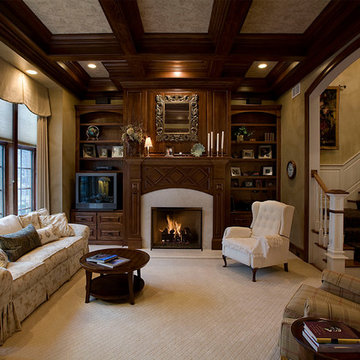
Havlicek Builders - contractor
Design ideas for a large traditional living room in Chicago with a wood fireplace surround, a library, a standard fireplace, brown walls, carpet, no tv and beige floor.
Design ideas for a large traditional living room in Chicago with a wood fireplace surround, a library, a standard fireplace, brown walls, carpet, no tv and beige floor.
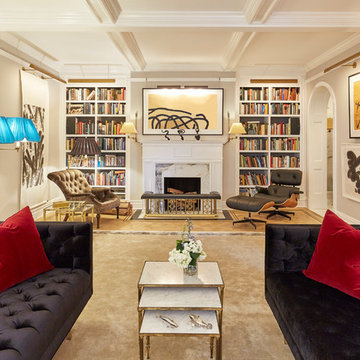
Marius Chira
Inspiration for a mid-sized transitional enclosed family room in New York with a standard fireplace, a stone fireplace surround, a library, beige walls, carpet and beige floor.
Inspiration for a mid-sized transitional enclosed family room in New York with a standard fireplace, a stone fireplace surround, a library, beige walls, carpet and beige floor.
Living Design Ideas with a Library and Carpet
10



