Living Design Ideas with a Library and Carpet
Refine by:
Budget
Sort by:Popular Today
141 - 160 of 2,648 photos
Item 1 of 3
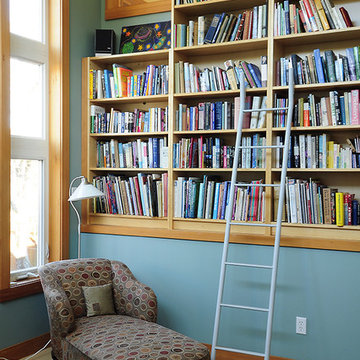
Photo by Julie Smith © 2012 Houzz
Traditional family room in Portland with a library, blue walls and carpet.
Traditional family room in Portland with a library, blue walls and carpet.
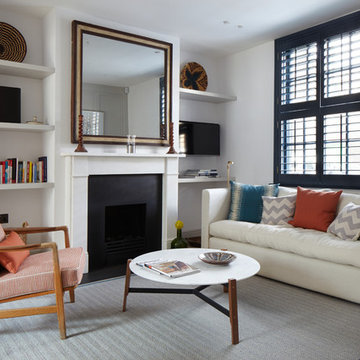
Jack Hobhouse
Inspiration for a small transitional open concept living room in London with a library, white walls, carpet, a standard fireplace and a metal fireplace surround.
Inspiration for a small transitional open concept living room in London with a library, white walls, carpet, a standard fireplace and a metal fireplace surround.
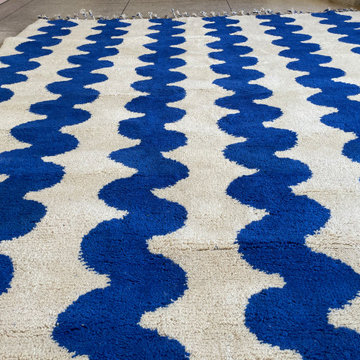
This amazing blue and white Moroccan wool rug are Handmade by MoroccanHandsART
Design ideas for a mid-sized scandinavian enclosed living room with a library, blue walls, carpet, a standard fireplace and a freestanding tv.
Design ideas for a mid-sized scandinavian enclosed living room with a library, blue walls, carpet, a standard fireplace and a freestanding tv.
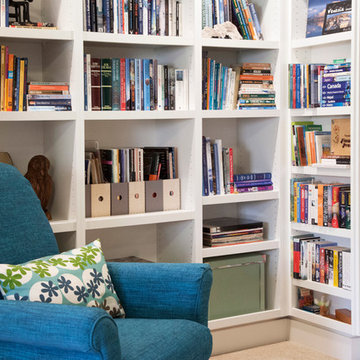
Built-In Library
Crystal Clear Photography
Design ideas for a mid-sized contemporary open concept family room in Vancouver with a library, green walls, carpet and beige floor.
Design ideas for a mid-sized contemporary open concept family room in Vancouver with a library, green walls, carpet and beige floor.
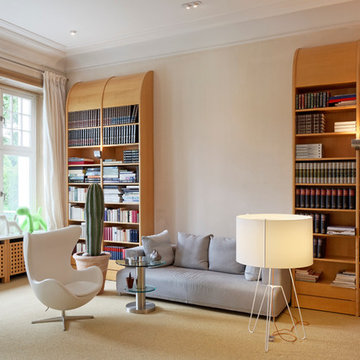
Inspiration for a contemporary enclosed living room in Hamburg with a library, white walls and carpet.
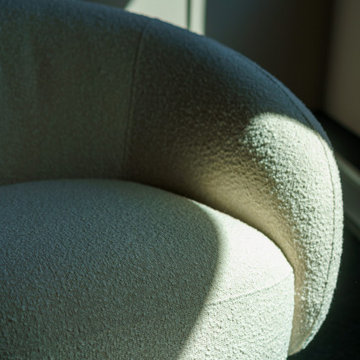
This is an example of a mid-sized modern open concept family room in Frankfurt with a library, beige walls, carpet and grey floor.
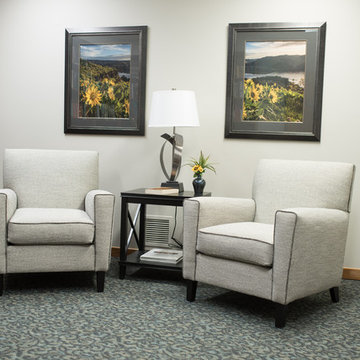
Inspiration for a traditional living room in Other with a library, grey walls, carpet, no tv and multi-coloured floor.
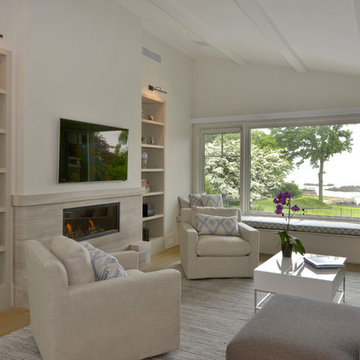
Second floor family room has a gas fireplace, built-in book shelves, TV, window seat and views of Long Island Sound beyond.
Peter Krupenye Photographer
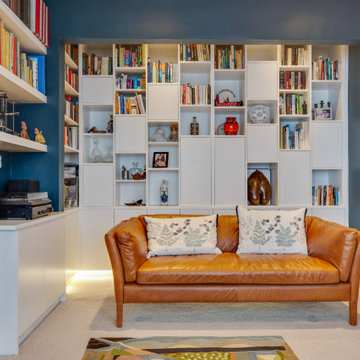
Here we have some great images from a ground floor extension and interior we completed over in North West London. The kitchen formed part of a full ground floor renovation and extension, with the kitchen being doubled in size and combined with a dining table leading to the out door area. At the end of the room the media unit was built bespoke to include a lounge area making the kitchen a complete family room for entertaining and relaxing in. Another room in the North west London ground floor renovation is this cosy living room, the bespoke storage unit built into the dividing wall between this room and the kitchen allows for an array of books and curios to be displayed and made a feature of. Coupled with the concealed units dispersed across the unit, the gloss white painted finish allows the vibrant blue paint and displayed objects to become the focus. Finished with beautiful tanned leather couches and LED lighting to make the room comfortable for reading and socialising.
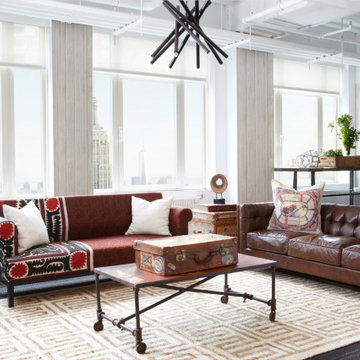
We were inspired by the beautiful blend that results when you pair together vintage with industrial. The exposed ceiling gave the space a naturally-industrial feel, so we played off of the aesthetic by selecting very modern chandeliers. You’ll notice that these chandeliers, along with the rugs, mark each quadrant as part of a definitive whole. To add warmth to a space, nothing does it better than vintage! We chose a leather sofa with antique brass nailheads and buttery red and brown tones that add a touch of coziness to the workspace. You’ll also find hints of our Global Bazaar collection in this quadrant, bringing diversity and unique textiles to the look.
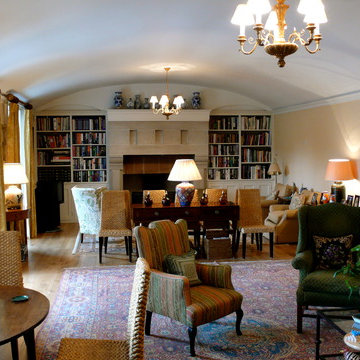
Design ideas for a large traditional enclosed living room in Edinburgh with a library, beige walls, carpet, a standard fireplace and a stone fireplace surround.
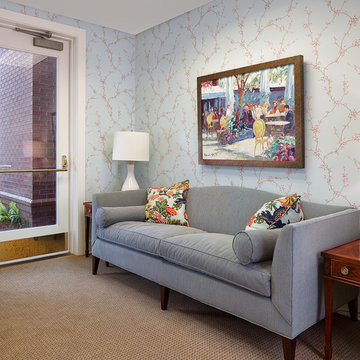
Holger Obenaus
This is an example of a large transitional enclosed family room in Charleston with a library, carpet and no tv.
This is an example of a large transitional enclosed family room in Charleston with a library, carpet and no tv.
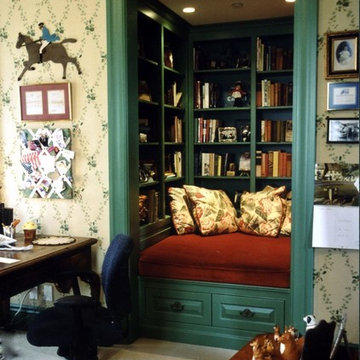
Design ideas for a mid-sized traditional enclosed family room in Los Angeles with a library, beige walls, carpet and beige floor.
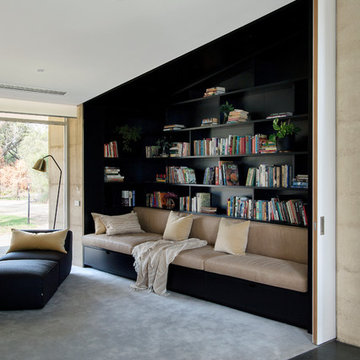
A gorgeous reading room with leather built in seating creates a larger more open space. The large sliding door to create a connection to the rest of the house or simply close to hide away in the books
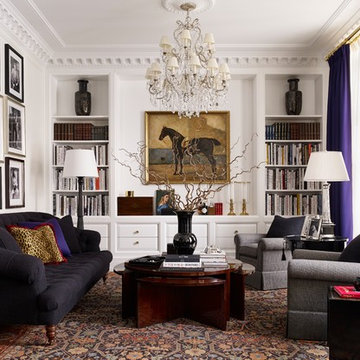
Photo of a traditional living room in Moscow with a library, white walls, carpet and brown floor.
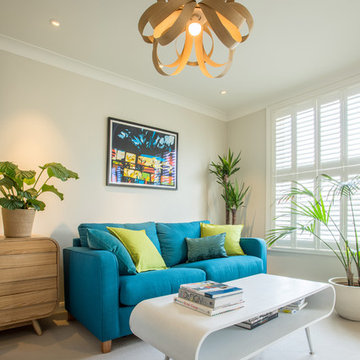
This is an example of a mid-sized modern open concept living room in Hampshire with beige walls, carpet and a library.
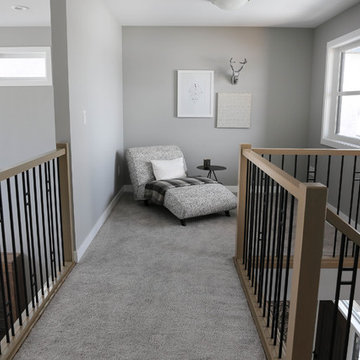
Photography by Niki Trosky
Inspiration for a small transitional open concept family room in Other with a library, grey walls, carpet, no fireplace and no tv.
Inspiration for a small transitional open concept family room in Other with a library, grey walls, carpet, no fireplace and no tv.
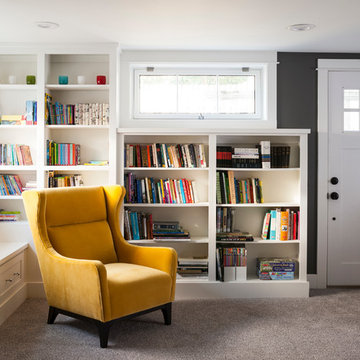
This is an example of a mid-sized transitional family room in Seattle with a library, grey walls and carpet.
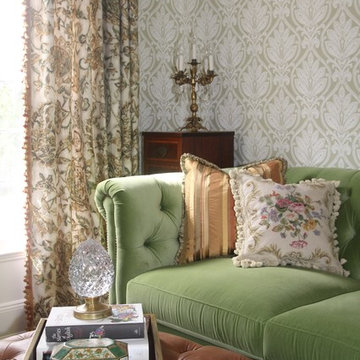
Photo of a small traditional enclosed living room in New York with a library, green walls, carpet, no fireplace and no tv.
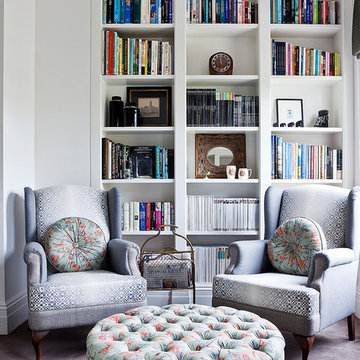
Design ideas for a small contemporary family room in Melbourne with a library, white walls and carpet.
Living Design Ideas with a Library and Carpet
8



