Living Design Ideas with a Library and Grey Floor
Refine by:
Budget
Sort by:Popular Today
1 - 20 of 2,556 photos
Item 1 of 3

Concrete block walls provide thermal mass for heating and defence agains hot summer. The subdued colours create a quiet and cosy space focussed around the fire. Timber joinery adds warmth and texture , framing the collections of books and collected objects.
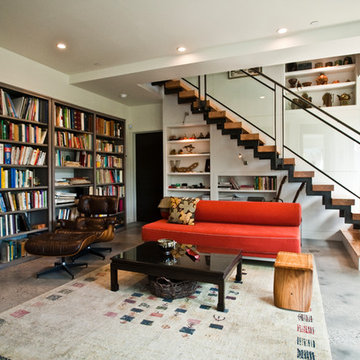
This is an example of a contemporary enclosed family room in Other with a library, white walls, concrete floors and grey floor.
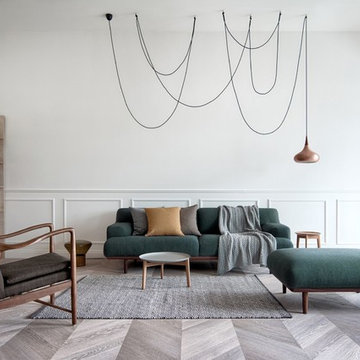
INT2 architecture
Photo of a large scandinavian open concept living room in Saint Petersburg with a library, white walls, light hardwood floors and grey floor.
Photo of a large scandinavian open concept living room in Saint Petersburg with a library, white walls, light hardwood floors and grey floor.

Photo of a mid-sized contemporary open concept family room in Paris with a library, white walls, laminate floors, no fireplace, grey floor and a wall-mounted tv.

Our clients wanted a space where they could relax, play music and read. The room is compact and as professors, our clients enjoy to read. The challenge was to accommodate over 800 books, records and music. The space had not been touched since the 70’s with raw wood and bent shelves, the outcome of our renovation was a light, usable and comfortable space. Burnt oranges, blues, pinks and reds to bring is depth and warmth. Bespoke joinery was designed to accommodate new heating, security systems, tv and record players as well as all the books. Our clients are returning clients and are over the moon!

Design ideas for a mid-sized modern open concept living room with a library, porcelain floors, a two-sided fireplace, a concrete fireplace surround, a wall-mounted tv and grey floor.

Wunsch nach einer separaten Leseecke in einem großzügigen Wohnessbereich eines Einfamilienhauses. Neben dem Wunsch nach einem Rückzugsort sollte außerdem eleganter und hochwertig nachhaltiger Stauraum geschaffen werden.
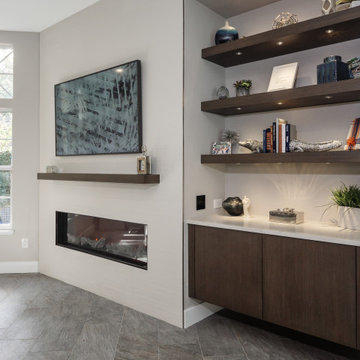
A sleek, modern design, combined with the comfortable atmosphere in this Gainesville living room, will make it a favorite place to spend downtime in this home. The modern Eclipse Cabinetry by Shiloh pairs with floating shelves, offering storage and space to display special items. The LED linear fireplace serves as a centerpiece, while maintaining the clean lines of the modern design. The fireplace is framed by Emser Surface wall tile in linear white, adding to the sleek appearance of the room. Large windows allow ample natural light, making this an ideal space to recharge and relax.
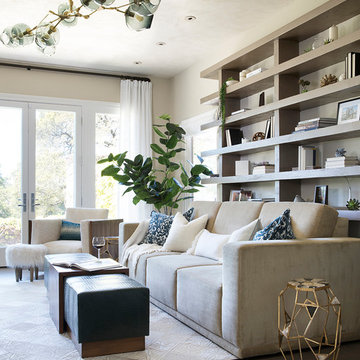
Built in concrete bookshelves catch your eye as you enter this family room! Plenty of space for all those family photos, storage for the kids books and games and most importantly an easy place for the family to gather and spend time together.
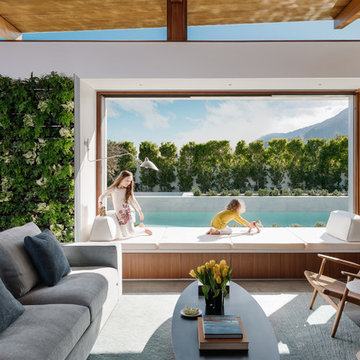
A family home for Joel and Meelena Turkel, Axiom Desert House features the Turkel Design signature post-and-beam construction and an open great room with a light-filled private courtyard. Acting as a Living Lab for Turkel Design and their partners, the home features Marvin Clad Ultimate windows and an Ultimate Lift and Slide Door that frame views with modern lines and create open spaces to let light and air flow.
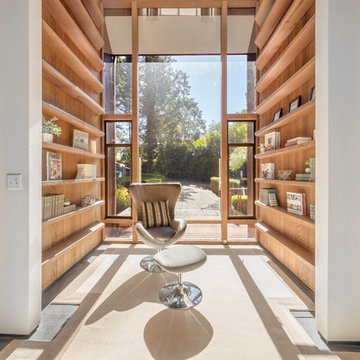
Photo of a contemporary family room in San Francisco with a library, white walls and grey floor.
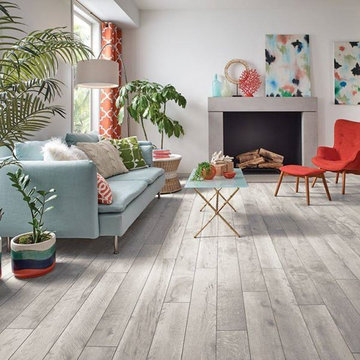
Q: Which of these floors are made of actual "Hardwood" ?
A: None.
They are actually Luxury Vinyl Tile & Plank Flooring skillfully engineered for homeowners who desire authentic design that can withstand the test of time. We brought together the beauty of realistic textures and inspiring visuals that meet all your lifestyle demands.
Ultimate Dent Protection – commercial-grade protection against dents, scratches, spills, stains, fading and scrapes.
Award-Winning Designs – vibrant, realistic visuals with multi-width planks for a custom look.
100% Waterproof* – perfect for any room including kitchens, bathrooms, mudrooms and basements.
Easy Installation – locking planks with cork underlayment easily installs over most irregular subfloors and no acclimation is needed for most installations. Coordinating trim and molding available.
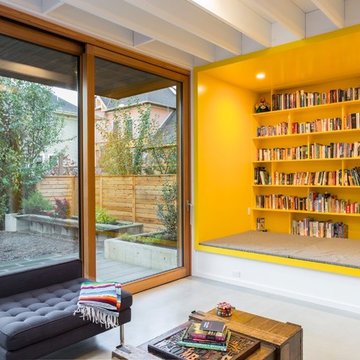
This is an example of a contemporary open concept family room in Portland with a library, white walls, concrete floors and grey floor.

Inspiration for an eclectic open concept living room in Amsterdam with a library, white walls, concrete floors, a wood stove, a stone fireplace surround, grey floor and wood.
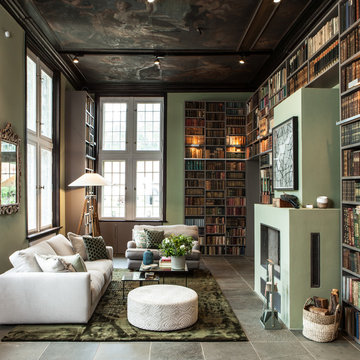
Interior Design Konzept & Umsetzung: EMMA B. HOME
Fotograf: Markus Tedeskino
This is an example of a large contemporary loft-style family room in Hamburg with a library, green walls, a plaster fireplace surround, no tv, a ribbon fireplace and grey floor.
This is an example of a large contemporary loft-style family room in Hamburg with a library, green walls, a plaster fireplace surround, no tv, a ribbon fireplace and grey floor.

Les propriétaires ont hérité de cette maison de campagne datant de l'époque de leurs grands parents et inhabitée depuis de nombreuses années. Outre la dimension affective du lieu, il était difficile pour eux de se projeter à y vivre puisqu'ils n'avaient aucune idée des modifications à réaliser pour améliorer les espaces et s'approprier cette maison. La conception s'est faite en douceur et à été très progressive sur de longs mois afin que chacun se projette dans son nouveau chez soi. Je me suis sentie très investie dans cette mission et j'ai beaucoup aimé réfléchir à l'harmonie globale entre les différentes pièces et fonctions puisqu'ils avaient à coeur que leur maison soit aussi idéale pour leurs deux enfants.
Caractéristiques de la décoration : inspirations slow life dans le salon et la salle de bain. Décor végétal et fresques personnalisées à l'aide de papier peint panoramiques les dominotiers et photowall. Tapisseries illustrées uniques.
A partir de matériaux sobres au sol (carrelage gris clair effet béton ciré et parquet massif en bois doré) l'enjeu à été d'apporter un univers à chaque pièce à l'aide de couleurs ou de revêtement muraux plus marqués : Vert / Verte / Tons pierre / Parement / Bois / Jaune / Terracotta / Bleu / Turquoise / Gris / Noir ... Il y a en a pour tout les gouts dans cette maison !
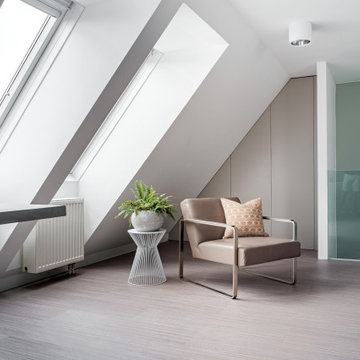
Durch eine Komplettsanierung dieser Dachgeschoss-Maisonette mit 160m² entstand eine wundervoll stilsichere Lounge zum darin wohlfühlen.
Bevor die neue Möblierung eingesetzt wurde, musste zuerst der Altbestand entsorgt werden. Weiters wurden die Sanitärsleitungen vollkommen erneuert, im oberen Teil der zweistöckigen Wohnung eine Sanitäranlage neu erstellt.
Das Mobiliar, aus Häusern wie Minotti und Fendi zusammengetragen, unterliegt stets der naturalistischen Eleganz, die sich durch zahlreiche Gold- und Silberelemente aus der grün-beigen Farbgebung kennzeichnet.
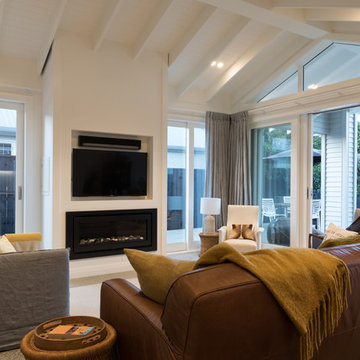
Mark Scowen
Photo of a mid-sized contemporary enclosed living room in Auckland with a library, multi-coloured walls, concrete floors, a hanging fireplace, a wood fireplace surround, a wall-mounted tv and grey floor.
Photo of a mid-sized contemporary enclosed living room in Auckland with a library, multi-coloured walls, concrete floors, a hanging fireplace, a wood fireplace surround, a wall-mounted tv and grey floor.
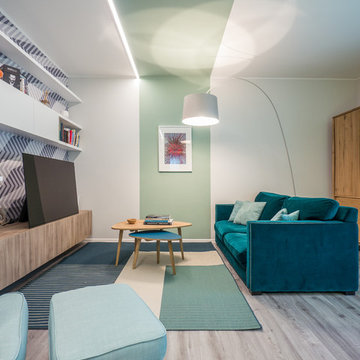
Liadesign
Inspiration for a mid-sized contemporary open concept living room in Milan with a library, green walls, linoleum floors, a built-in media wall and grey floor.
Inspiration for a mid-sized contemporary open concept living room in Milan with a library, green walls, linoleum floors, a built-in media wall and grey floor.
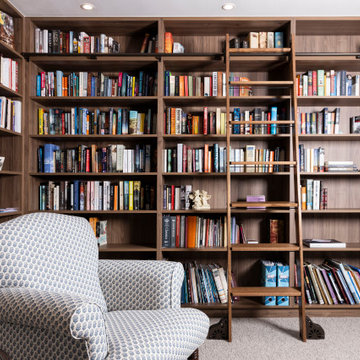
Inspiration for a large contemporary enclosed family room in Melbourne with a library, white walls, carpet and grey floor.
Living Design Ideas with a Library and Grey Floor
1



