Living Design Ideas with a Library and Light Hardwood Floors
Refine by:
Budget
Sort by:Popular Today
1 - 20 of 10,815 photos
Item 1 of 3

Lovingly called the ‘white house’, this stunning Queenslander was given a contemporary makeover with oak floors, custom joinery and modern furniture and artwork. Creative detailing and unique finish selections reference the period details of a traditional home, while bringing it into modern times.

North-facing highlight bring sun into the space, while the fireplace with the Venetian render creates a beautiful setting
Contemporary open concept living room in Melbourne with a library, light hardwood floors, a standard fireplace and beige floor.
Contemporary open concept living room in Melbourne with a library, light hardwood floors, a standard fireplace and beige floor.

Family Living Room in Coogee Home
Inspiration for a large beach style open concept living room in Sydney with a library, white walls, light hardwood floors and a wall-mounted tv.
Inspiration for a large beach style open concept living room in Sydney with a library, white walls, light hardwood floors and a wall-mounted tv.
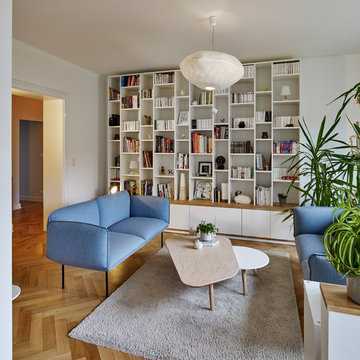
Photo of a large scandinavian open concept family room in Strasbourg with a library, white walls, light hardwood floors and beige floor.
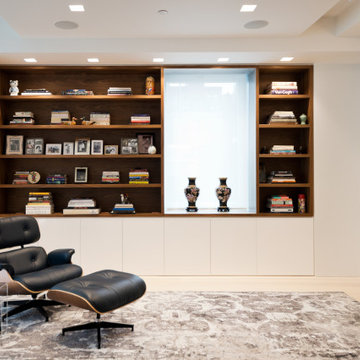
Built-In Walnut Bookshelves Flank One End of the Living Space
Photo of a large modern open concept living room in New York with a library, white walls, light hardwood floors, no tv and beige floor.
Photo of a large modern open concept living room in New York with a library, white walls, light hardwood floors, no tv and beige floor.
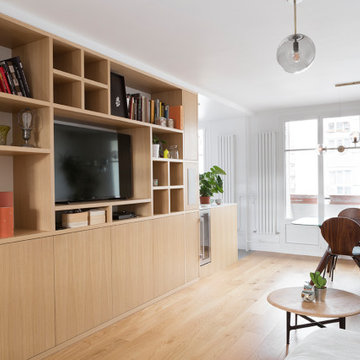
Photo of a mid-sized contemporary open concept living room in Paris with a library, white walls, light hardwood floors and a built-in media wall.
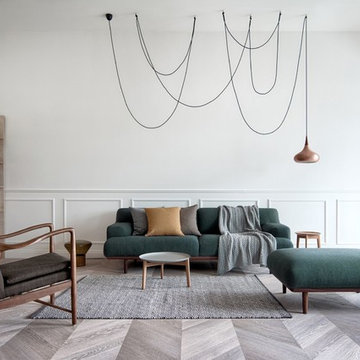
INT2 architecture
Photo of a large scandinavian open concept living room in Saint Petersburg with a library, white walls, light hardwood floors and grey floor.
Photo of a large scandinavian open concept living room in Saint Petersburg with a library, white walls, light hardwood floors and grey floor.
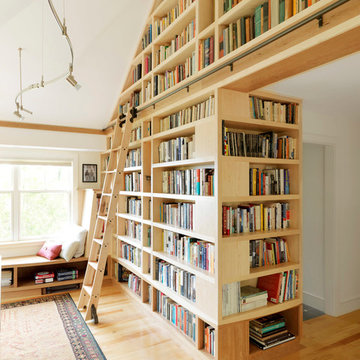
Photo of a country family room in Burlington with a library, white walls and light hardwood floors.

Soggiorno con carta da parati prospettica e specchiata divisa da un pilastro centrale. Per esaltarne la grafica e dare ancora più profondità al soggetto abbiamo incorniciato le due pareti partendo dallo spessore del pilastro centrale ed utilizzando un coloro scuro. Color block sulla parete attrezzata e divano della stessa tinta.
Foto Simone Marulli
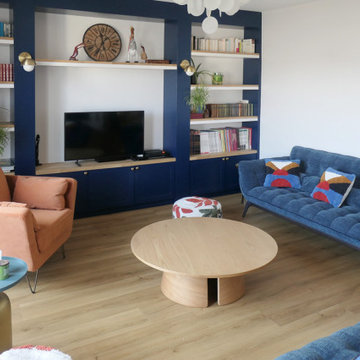
Villa Marcès - Réaménagement et décoration d'un appartement, 94 - La pièce à vivre est divisée en deux parties distinctes ; dans la salle à manger , un triptyque en papier peint coloré donne le ton et fait face à la grande bibliothèque sur mesure du salon.
Le salon est composé de deux canapés, d'un fauteuil et d'une table basse. Deux tables d'appoint et des poufs fantaisies complètent l'ensemble
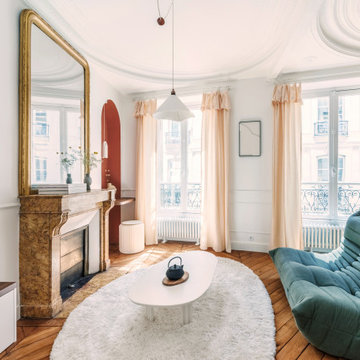
Design ideas for a mid-sized traditional open concept living room in Paris with a library, white walls, light hardwood floors, a standard fireplace and a stone fireplace surround.

Design ideas for a mid-sized country open concept living room in Hampshire with a library, blue walls, light hardwood floors, a wood stove and a freestanding tv.

Papier peint LGS
Photo of a large country enclosed living room in Dijon with a library, multi-coloured walls, light hardwood floors, a standard fireplace, a stone fireplace surround, no tv, brown floor, wood and wallpaper.
Photo of a large country enclosed living room in Dijon with a library, multi-coloured walls, light hardwood floors, a standard fireplace, a stone fireplace surround, no tv, brown floor, wood and wallpaper.
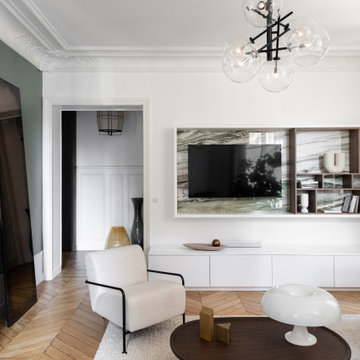
Design ideas for a mid-sized contemporary enclosed family room in Paris with a library, white walls, light hardwood floors, no fireplace, a built-in media wall and brown floor.
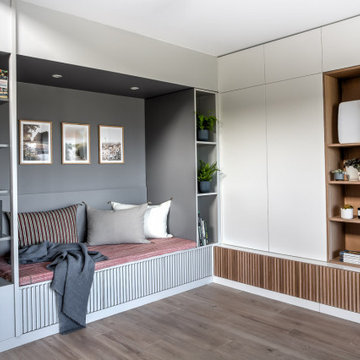
Nous avons complètement intégré une banquette dans un ensemble d'agencements sur-mesure, dans le prolongement des rangements créées sous l’escalier, et avons ainsi donné une vraie fonction à cet espace qui n’était auparavant qu’un simple renfoncement inexploité.
Cette banquette vient ainsi se fondre parfaitement dans le décor avec son design minimaliste.
Chaque détail y a son importance : la forme, les finitions, la couleur, le tissu de l’assise, et chaque projet est unique.
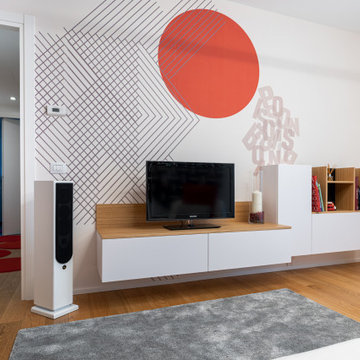
Il mobile Tv, come tutti i mobili del soggiorno, è stato realizzato su misura e su disegno da un falegname.
Foto di Simone Marulli
This is an example of a mid-sized modern enclosed living room in Milan with a library, white walls, light hardwood floors, a built-in media wall and beige floor.
This is an example of a mid-sized modern enclosed living room in Milan with a library, white walls, light hardwood floors, a built-in media wall and beige floor.
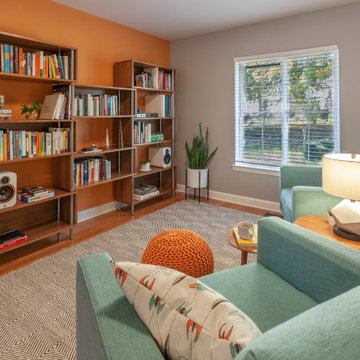
Photo of a small midcentury open concept family room in Detroit with a library, grey walls, light hardwood floors, no tv and brown floor.
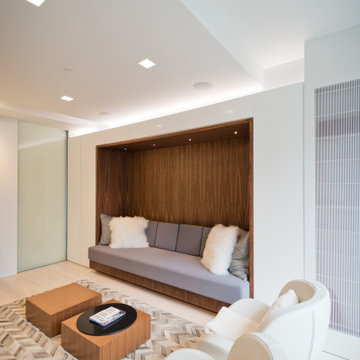
A Linear Light Above the TV Room Sofa Niche Elevates the Space
This is an example of a large modern open concept living room in New York with a library, white walls, light hardwood floors and a wall-mounted tv.
This is an example of a large modern open concept living room in New York with a library, white walls, light hardwood floors and a wall-mounted tv.
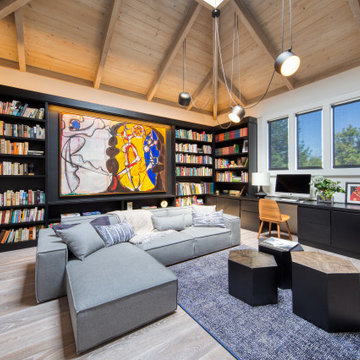
Inspiration for a large contemporary family room in San Francisco with a library, white walls, light hardwood floors and beige floor.
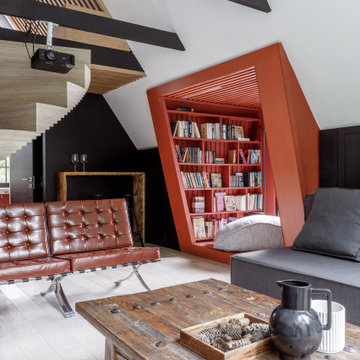
Inspiration for an industrial living room in Other with a library, black walls, light hardwood floors and white floor.
Living Design Ideas with a Library and Light Hardwood Floors
1



