Living Design Ideas with a Library and Multi-Coloured Floor
Refine by:
Budget
Sort by:Popular Today
1 - 20 of 411 photos
Item 1 of 3
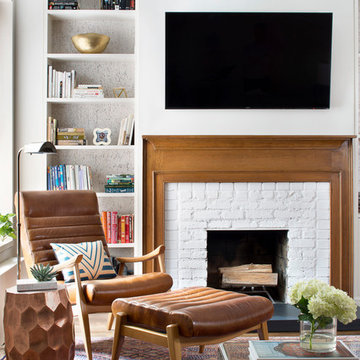
Photo - Jessica Glynn Photography
Mid-sized transitional open concept living room in New York with a library, white walls, a standard fireplace, a brick fireplace surround, a wall-mounted tv and multi-coloured floor.
Mid-sized transitional open concept living room in New York with a library, white walls, a standard fireplace, a brick fireplace surround, a wall-mounted tv and multi-coloured floor.

We offer a wide variety of coffered ceilings, custom made in different styles and finishes to fit any space and taste.
For more projects visit our website wlkitchenandhome.com
.
.
.
#cofferedceiling #customceiling #ceilingdesign #classicaldesign #traditionalhome #crown #finishcarpentry #finishcarpenter #exposedbeams #woodwork #carvedceiling #paneling #custombuilt #custombuilder #kitchenceiling #library #custombar #barceiling #livingroomideas #interiordesigner #newjerseydesigner #millwork #carpentry #whiteceiling #whitewoodwork #carved #carving #ornament #librarydecor #architectural_ornamentation
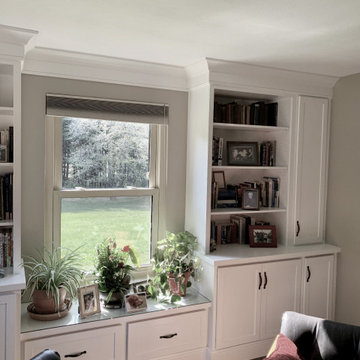
A living room that received some wonderful updates. New built ins, flooring, and custom fireplace work has given this room a brighter and sleeker look. Using the clean lines of Marsh's Atlanta doors on the built in's help compliment the lines of the shiplap on the fireplace. The Luxury Vinyl Plank flooring in "Latte" compliments the color of the brick well while still keeping the space light and bright.
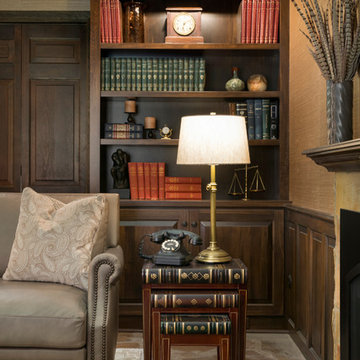
Spcacecrafters
This is an example of a mid-sized traditional enclosed living room in Minneapolis with a library, beige walls, limestone floors, a standard fireplace, a stone fireplace surround, a wall-mounted tv and multi-coloured floor.
This is an example of a mid-sized traditional enclosed living room in Minneapolis with a library, beige walls, limestone floors, a standard fireplace, a stone fireplace surround, a wall-mounted tv and multi-coloured floor.
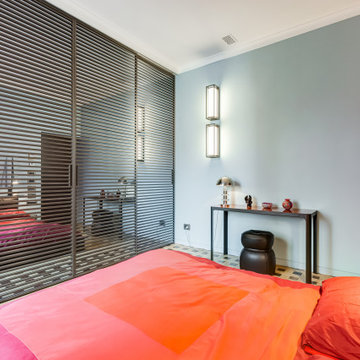
Nelle foto di Luca Tranquilli, la nostra “Tradizione Innovativa” nel residenziale: un omaggio allo stile italiano degli anni Quaranta, sostenuto da impianti di alto livello.
Arredi in acero e palissandro accompagnano la smaterializzazione delle pareti, attuata con suggestioni formali della metafisica di Giorgio de Chirico.
Un antico decoro della villa di Massenzio a Piazza Armerina è trasposto in marmi bianchi e neri, imponendo – per contrasto – una tinta scura e riflettente sulle pareti.
Di contro, gli ambienti di servizio liberano l’energia di tinte decise e inserti policromi, con il comfort di una vasca-doccia ergonomica - dotata di TV stagna – una doccia di vapore TylöHelo e la diffusione sonora.
La cucina RiFRA Milano “One” non poteva che essere discreta, celando le proprie dotazioni tecnologiche sotto l‘etereo aspetto delle ante da 30 mm.
L’illuminazione può abbinare il bianco solare necessario alla cucina, con tutte le gradazioni RGB di Philips Lighting richieste da uno spazio fluido.
----
Our Colosseo Domus, in Rome!
“Innovative Tradition” philosophy: a tribute to the Italian style of the Forties, supported by state-of-the-art plant backbones.
Maple and rosewood furnishings stand with formal suggestions of Giorgio de Chirico's metaphysics.
An ancient Roman decoration from the house of emperor Massenzio in Piazza Armerina (Sicily) is actualized in white & black marble, which requests to be weakened by dark and reflective colored walls.
At the opposite, bathrooms release energy by strong colors and polychrome inserts, offering the comfortable use of an ergonomic bath-shower - equipped with a waterproof TV - a TylöHelo steam shower and sound system.
The RiFRA Milano "One" kitchen has to be discreet, concealing its technological features under the light glossy finishing of its doors.
The lighting can match the bright white needed for cooking, with all the RGB spectrum of Philips Lighting, as required by a fluid space.
Photographer: Luca Tranquilli
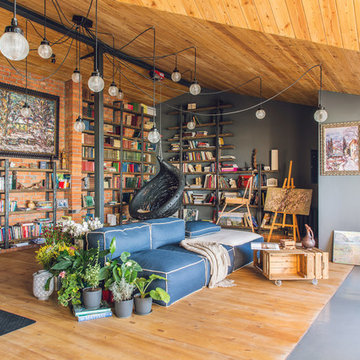
Михаил Чекалов
Design ideas for an industrial enclosed family room in Other with a library, medium hardwood floors, multi-coloured walls and multi-coloured floor.
Design ideas for an industrial enclosed family room in Other with a library, medium hardwood floors, multi-coloured walls and multi-coloured floor.
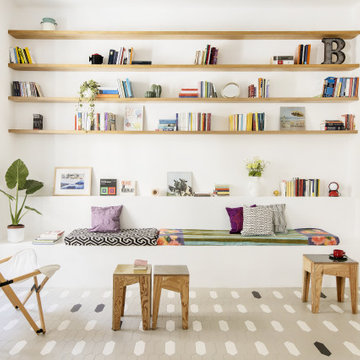
This is an example of a small eclectic open concept living room in Rome with a library, white walls and multi-coloured floor.
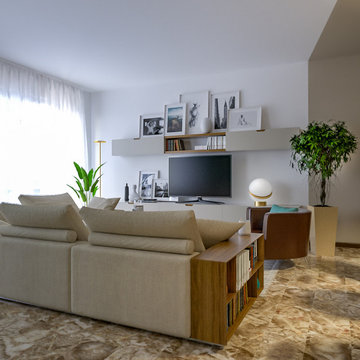
Liadesign
Inspiration for a large contemporary open concept living room in Milan with a library, multi-coloured walls, marble floors, a standard fireplace, a built-in media wall and multi-coloured floor.
Inspiration for a large contemporary open concept living room in Milan with a library, multi-coloured walls, marble floors, a standard fireplace, a built-in media wall and multi-coloured floor.
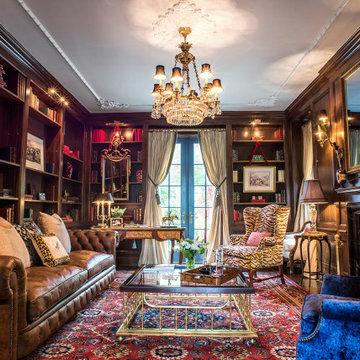
Earthy tones and rich colors evolve together at this Laurel Hollow Manor that graces the North Shore. An ultra comfortable leather Chesterfield sofa and a mix of 19th century antiques gives this grand room a feel of relaxed but rich ambiance.
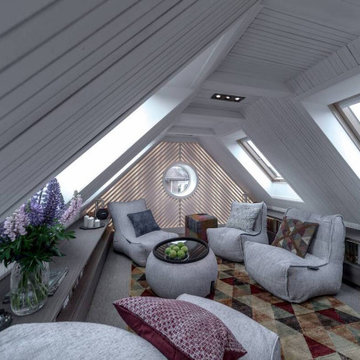
Зону чилаута формирует группа мягкой бескаркасной мебели Ambient Lounge. Уютные кресла обеспечивают прекрасную поддержку спины, а в специальные карманы по бокам кресел можно положить книгу или телефон.
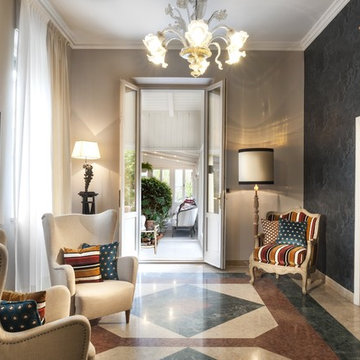
This is an example of a mid-sized traditional open concept family room in Florence with a library, beige walls, marble floors and multi-coloured floor.

This cozy gathering space in the heart of Davis, CA takes cues from traditional millwork concepts done in a contemporary way.
Accented with light taupe, the grid panel design on the walls adds dimension to the otherwise flat surfaces. A brighter white above celebrates the room’s high ceilings, offering a sense of expanded vertical space and deeper relaxation.
Along the adjacent wall, bench seating wraps around to the front entry, where drawers provide shoe-storage by the front door. A built-in bookcase complements the overall design. A sectional with chaise hides a sleeper sofa. Multiple tables of different sizes and shapes support a variety of activities, whether catching up over coffee, playing a game of chess, or simply enjoying a good book by the fire. Custom drapery wraps around the room, and the curtains between the living room and dining room can be closed for privacy. Petite framed arm-chairs visually divide the living room from the dining room.
In the dining room, a similar arch can be found to the one in the kitchen. A built-in buffet and china cabinet have been finished in a combination of walnut and anegre woods, enriching the space with earthly color. Inspired by the client’s artwork, vibrant hues of teal, emerald, and cobalt were selected for the accessories, uniting the entire gathering space.
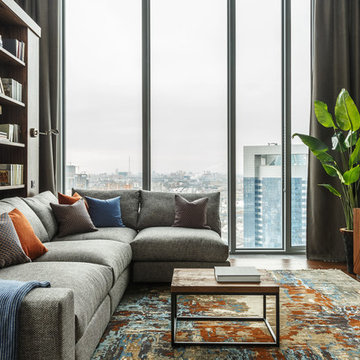
Библиотека выполнена по эскизу дизайнера из шпона европейского ореха компанией Senator Club, журнальный столы по эскизам дизайнера из массива дуба - компанией ArtHunter. Картина Татьяны Шохиревой "Аида".
Ковер Индия, шелк Dovlet House.
Аксессуары Living.su.
Дизайн Наталья Соло
Стиль Елена Илюхина
Фото Сергей Красюк
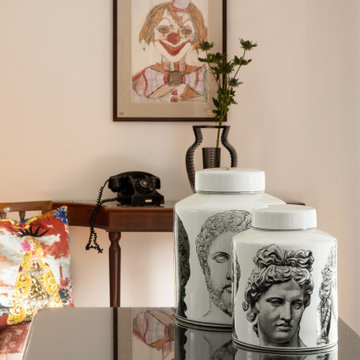
Design ideas for a mid-sized mediterranean open concept family room in Naples with a library, white walls, light hardwood floors, no fireplace, a built-in media wall, multi-coloured floor and panelled walls.
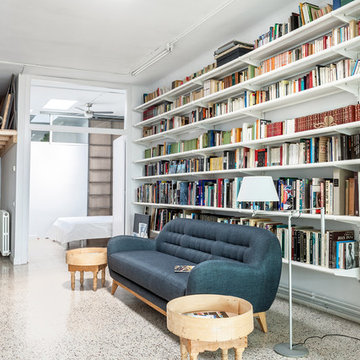
Àlba Nàjera
Design ideas for a mid-sized modern open concept family room in Barcelona with a library, white walls, no fireplace and multi-coloured floor.
Design ideas for a mid-sized modern open concept family room in Barcelona with a library, white walls, no fireplace and multi-coloured floor.

This cozy gathering space in the heart of Davis, CA takes cues from traditional millwork concepts done in a contemporary way.
Accented with light taupe, the grid panel design on the walls adds dimension to the otherwise flat surfaces. A brighter white above celebrates the room’s high ceilings, offering a sense of expanded vertical space and deeper relaxation.
Along the adjacent wall, bench seating wraps around to the front entry, where drawers provide shoe-storage by the front door. A built-in bookcase complements the overall design. A sectional with chaise hides a sleeper sofa. Multiple tables of different sizes and shapes support a variety of activities, whether catching up over coffee, playing a game of chess, or simply enjoying a good book by the fire. Custom drapery wraps around the room, and the curtains between the living room and dining room can be closed for privacy. Petite framed arm-chairs visually divide the living room from the dining room.
In the dining room, a similar arch can be found to the one in the kitchen. A built-in buffet and china cabinet have been finished in a combination of walnut and anegre woods, enriching the space with earthly color. Inspired by the client’s artwork, vibrant hues of teal, emerald, and cobalt were selected for the accessories, uniting the entire gathering space.
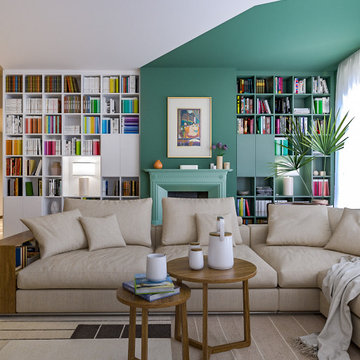
Liadesign
Design ideas for a large contemporary open concept living room with a library, multi-coloured walls, marble floors, a standard fireplace, a built-in media wall and multi-coloured floor.
Design ideas for a large contemporary open concept living room with a library, multi-coloured walls, marble floors, a standard fireplace, a built-in media wall and multi-coloured floor.
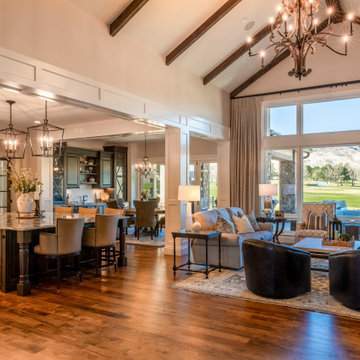
Inspiration for an expansive traditional open concept living room in Denver with a library, beige walls, medium hardwood floors, multi-coloured floor and vaulted.
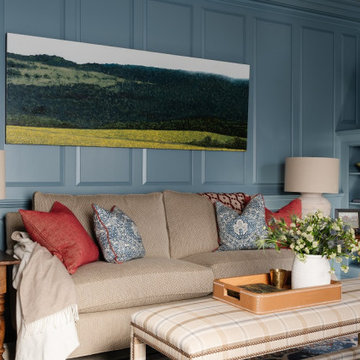
This is an example of a traditional family room in Boston with a library, blue walls, carpet, a standard fireplace, a stone fireplace surround, no tv, multi-coloured floor and decorative wall panelling.
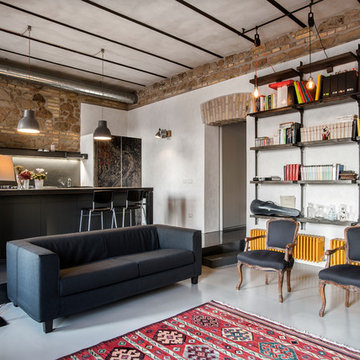
This is an example of a mid-sized mediterranean loft-style living room in Rome with a library, multi-coloured walls and multi-coloured floor.
Living Design Ideas with a Library and Multi-Coloured Floor
1



