Refine by:
Budget
Sort by:Popular Today
1 - 20 of 454 photos
Item 1 of 3

A console with upholstered ottomans keeps cocktails at the ready while adding two additional seats. A gold starburst mirror reflects light into the moody bar area of the room. Vintage glasses mimic the blue and green theme.
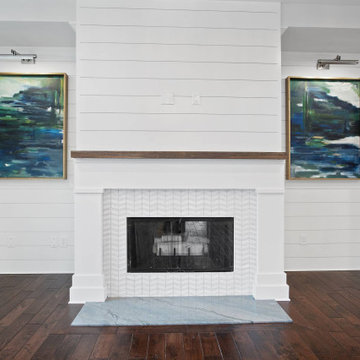
Picture sitting back in a chair reading a book to some slow jazz. You take a deep breathe and look up and this is your view. As you walk up with the matches you notice the plated wall with contemporary art lighted for your enjoyment. You light the fire with your knee pressed against a blue-toned marble. Then you slowly walk back to your chair over a dark Harwood floor. This is your Reading Room.

Island Cove House keeps a low profile on the horizon. On the driveway side it rambles along like a cottage that grew over time, while on the water side it is more ordered. Weathering shingles and gray-brown trim help the house blend with its surroundings. Heating and cooling are delivered by a geothermal system, and much of the electricity comes from solar panels.

Design ideas for a transitional enclosed family room in New York with a library, blue walls, medium hardwood floors, a standard fireplace, no tv, brown floor and panelled walls.

We offer a wide variety of coffered ceilings, custom made in different styles and finishes to fit any space and taste.
For more projects visit our website wlkitchenandhome.com
.
.
.
#cofferedceiling #customceiling #ceilingdesign #classicaldesign #traditionalhome #crown #finishcarpentry #finishcarpenter #exposedbeams #woodwork #carvedceiling #paneling #custombuilt #custombuilder #kitchenceiling #library #custombar #barceiling #livingroomideas #interiordesigner #newjerseydesigner #millwork #carpentry #whiteceiling #whitewoodwork #carved #carving #ornament #librarydecor #architectural_ornamentation

Photo of a mid-sized transitional open concept family room in Raleigh with a library, beige walls, medium hardwood floors, a standard fireplace, a brick fireplace surround, a freestanding tv, brown floor, panelled walls and exposed beam.

Photo of a mid-sized modern open concept living room in Cardiff with a library, white walls, limestone floors, a wood stove, beige floor, exposed beam and panelled walls.
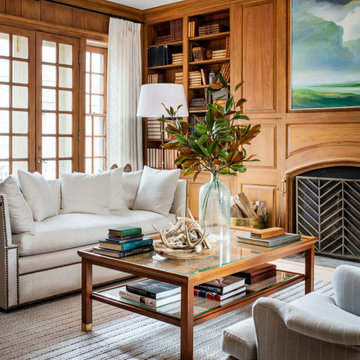
The family library or "den" with paneled walls, and a fresh furniture palette.
This is an example of a mid-sized enclosed family room in Austin with a library, brown walls, light hardwood floors, a standard fireplace, a wood fireplace surround, no tv, beige floor, panelled walls and wood walls.
This is an example of a mid-sized enclosed family room in Austin with a library, brown walls, light hardwood floors, a standard fireplace, a wood fireplace surround, no tv, beige floor, panelled walls and wood walls.

Design ideas for a small eclectic open concept living room in Marseille with a library, blue walls, laminate floors, no fireplace, a wall-mounted tv, brown floor and panelled walls.
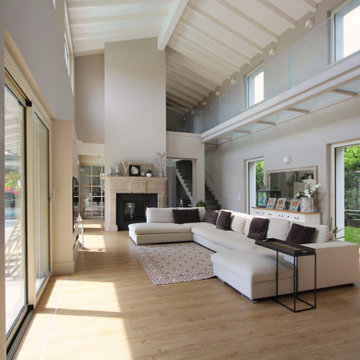
This is an example of an expansive country open concept living room in Milan with a library, a two-sided fireplace, exposed beam, vaulted, panelled walls, grey walls, light hardwood floors and beige floor.

A private reading and music room off the grand hallway creates a secluded and quite nook for members of a busy family
Photo of a large enclosed living room in Melbourne with a library, green walls, dark hardwood floors, a corner fireplace, a brick fireplace surround, no tv, brown floor, coffered and panelled walls.
Photo of a large enclosed living room in Melbourne with a library, green walls, dark hardwood floors, a corner fireplace, a brick fireplace surround, no tv, brown floor, coffered and panelled walls.

Mid-sized traditional family room in Atlanta with a library, blue walls, dark hardwood floors, a standard fireplace, a brick fireplace surround, brown floor and panelled walls.
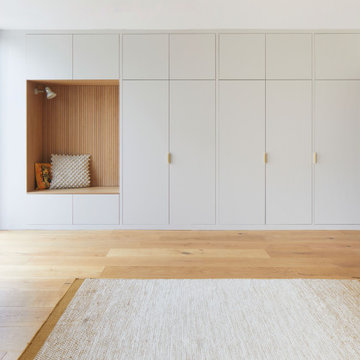
A large wall of storage becomes a reading nook with views on to the garden. The storage wall has pocket doors that open and slide inside for open access to the children's toys in the open-plan living space.
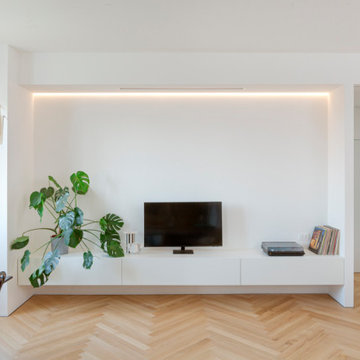
Living: parete TV
Photo of a mid-sized contemporary open concept living room in Bologna with a library, white walls, light hardwood floors, no fireplace, a freestanding tv, recessed and panelled walls.
Photo of a mid-sized contemporary open concept living room in Bologna with a library, white walls, light hardwood floors, no fireplace, a freestanding tv, recessed and panelled walls.
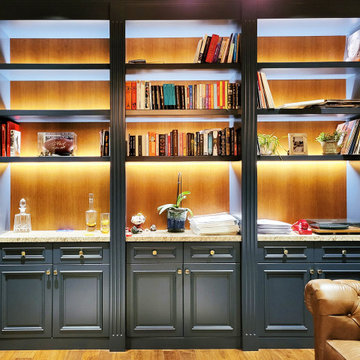
Backlit, deep-blue colonial bookcase defines this drawing room with elegant fluted square columns and dramatic backlighting that highlights the mahogany panels
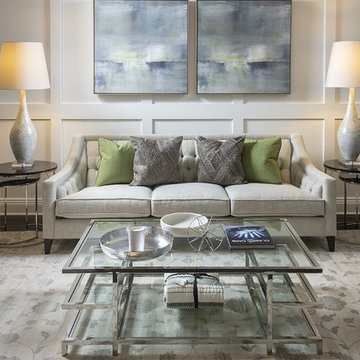
Library Living Room with a black rolling ladder and pops of green pillows!
This is an example of a large transitional open concept living room in Philadelphia with a library, grey walls, dark hardwood floors, no tv, brown floor, vaulted and panelled walls.
This is an example of a large transitional open concept living room in Philadelphia with a library, grey walls, dark hardwood floors, no tv, brown floor, vaulted and panelled walls.
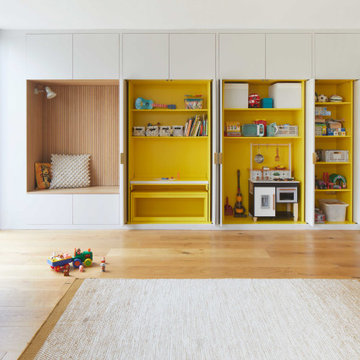
A large wall of storage becomes a reading nook with views on to the garden. The storage wall has pocket doors that open and slide inside for open access to the children's toys in the open-plan living space.
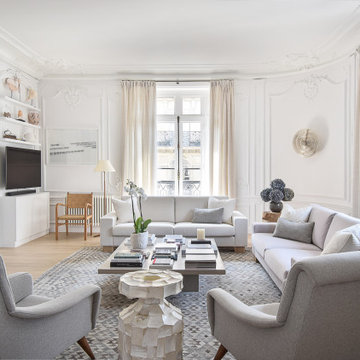
Design ideas for a large contemporary open concept family room in Paris with a library, white walls, light hardwood floors and panelled walls.
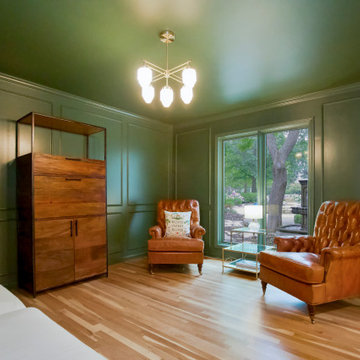
Design ideas for a living room in Kansas City with a library, green walls, light hardwood floors and panelled walls.

This cozy gathering space in the heart of Davis, CA takes cues from traditional millwork concepts done in a contemporary way.
Accented with light taupe, the grid panel design on the walls adds dimension to the otherwise flat surfaces. A brighter white above celebrates the room’s high ceilings, offering a sense of expanded vertical space and deeper relaxation.
Along the adjacent wall, bench seating wraps around to the front entry, where drawers provide shoe-storage by the front door. A built-in bookcase complements the overall design. A sectional with chaise hides a sleeper sofa. Multiple tables of different sizes and shapes support a variety of activities, whether catching up over coffee, playing a game of chess, or simply enjoying a good book by the fire. Custom drapery wraps around the room, and the curtains between the living room and dining room can be closed for privacy. Petite framed arm-chairs visually divide the living room from the dining room.
In the dining room, a similar arch can be found to the one in the kitchen. A built-in buffet and china cabinet have been finished in a combination of walnut and anegre woods, enriching the space with earthly color. Inspired by the client’s artwork, vibrant hues of teal, emerald, and cobalt were selected for the accessories, uniting the entire gathering space.
1



