Living Design Ideas with a Library and Plywood Floors
Refine by:
Budget
Sort by:Popular Today
1 - 20 of 175 photos
Item 1 of 3
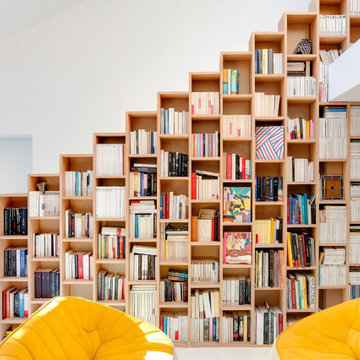
Project: Private house, Antony, FR
Application: Bookcases
Kind of wood: Beech
Product: Panel two-sided
Design and realisation: Andrea Mosca Creative studio
(link should be: http://www.andreamosca.com/), Paris, FR
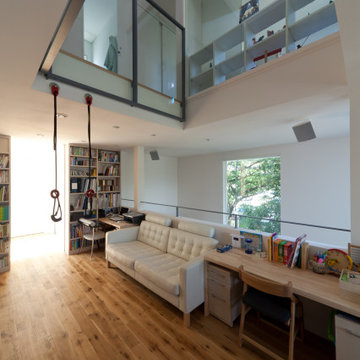
Design ideas for a large modern open concept living room in Tokyo with a library, white walls, plywood floors, no fireplace, a wall-mounted tv, beige floor, timber and planked wall panelling.
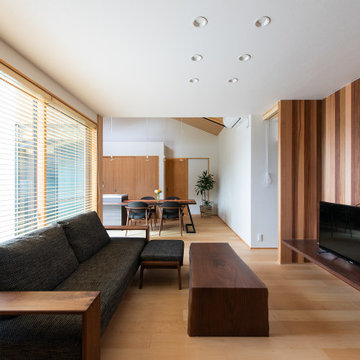
Mid-sized open concept living room in Other with a library, multi-coloured walls, plywood floors, no fireplace, a freestanding tv, beige floor, wallpaper and wallpaper.
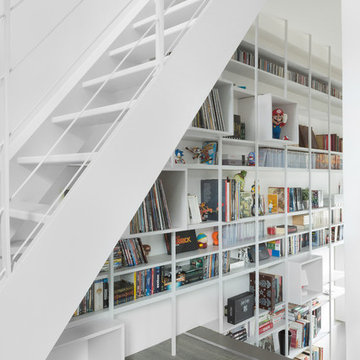
photographe : Svend Andersen
Photo of a mid-sized modern open concept family room in Paris with a library, white walls, plywood floors, no fireplace, a corner tv and grey floor.
Photo of a mid-sized modern open concept family room in Paris with a library, white walls, plywood floors, no fireplace, a corner tv and grey floor.
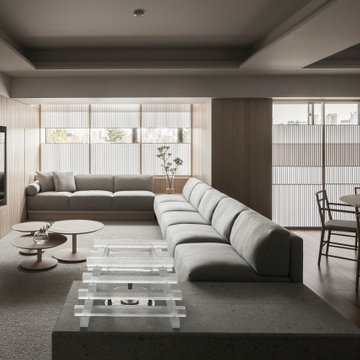
Photo of a mid-sized modern open concept living room in Tokyo with a library, beige walls, plywood floors, a stone fireplace surround, a wall-mounted tv, beige floor and no fireplace.
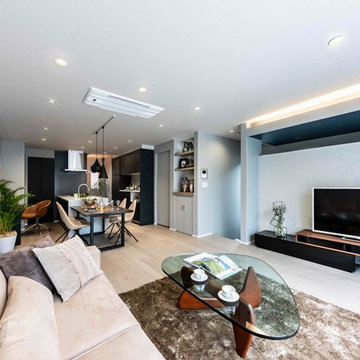
心地よい広さを設定したリビング・ダイニング・キッチンの床材は、全てフローリング。
幅185㎜だが、表面のエッジは丁寧に面取りされてとても上品なマット仕上げ。
北欧の暮らしが育てた歩行間は、素足が気持ち良い。
This is an example of a mid-sized modern open concept living room in Other with a library, grey walls, plywood floors, no fireplace, a concrete fireplace surround, a freestanding tv and grey floor.
This is an example of a mid-sized modern open concept living room in Other with a library, grey walls, plywood floors, no fireplace, a concrete fireplace surround, a freestanding tv and grey floor.
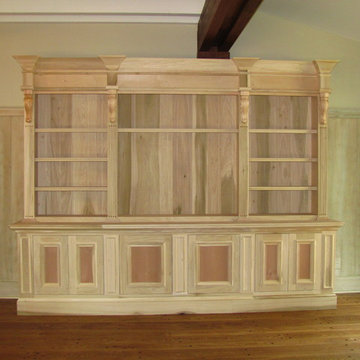
Custom entertainment center and display cabinets.
Pictured unfinished.
This is an example of a traditional family room in Raleigh with a library and plywood floors.
This is an example of a traditional family room in Raleigh with a library and plywood floors.
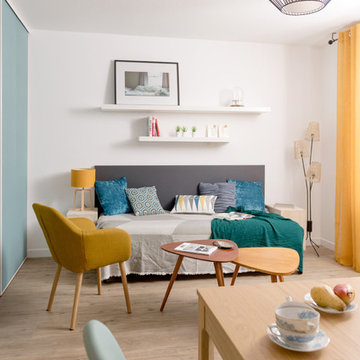
Crédit photos : Sabine Serrad
Small scandinavian open concept living room in Lyon with a library, white walls, beige floor and plywood floors.
Small scandinavian open concept living room in Lyon with a library, white walls, beige floor and plywood floors.
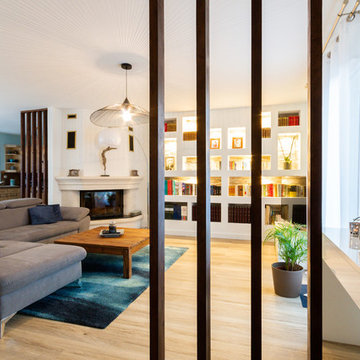
Design ideas for a contemporary open concept living room in Angers with blue walls, plywood floors, a corner fireplace, a stone fireplace surround, beige floor and a library.
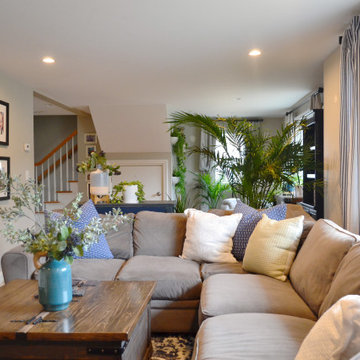
The "Nautical Green Living" project was a residential project that included an open living room space, dining room, and entryway. The client struggled with creating an inviting open room without it being cluttered. By diving the room into functional sections, the reading nook, entertainment, and small office area, we created a multi-functional space filled with green life and nautical vibes.
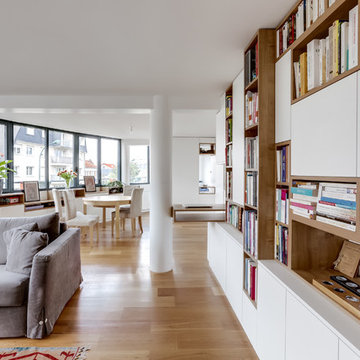
Vue d'ensemble salon salle amanger et entrée.
Photos : Shoootin
Inspiration for a large contemporary open concept living room in Paris with a library, white walls, plywood floors, no fireplace, a wall-mounted tv and beige floor.
Inspiration for a large contemporary open concept living room in Paris with a library, white walls, plywood floors, no fireplace, a wall-mounted tv and beige floor.
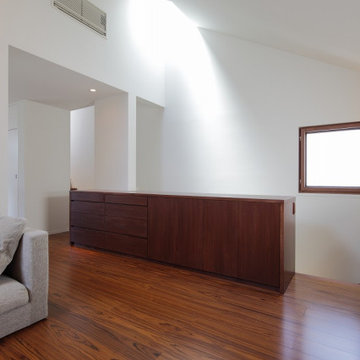
北面のリビング。屋根の傾斜をそのまま表現した天井の高いリビングです。東からの光を採りいれる三角のハイサイドライト。リビングとダイニングをあえて分けることで、異なるスペースを楽しめます。
Small modern enclosed living room in Tokyo with a library, white walls, plywood floors, no fireplace, a brick fireplace surround, a freestanding tv, brown floor and vaulted.
Small modern enclosed living room in Tokyo with a library, white walls, plywood floors, no fireplace, a brick fireplace surround, a freestanding tv, brown floor and vaulted.
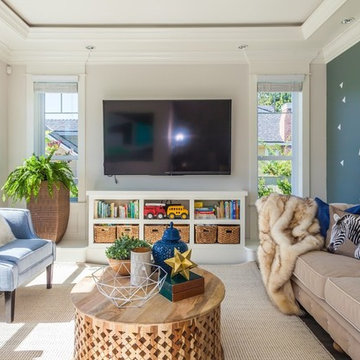
Living room Design at Summerfield Residence (Custom Home) Designed by Linhan Design.
Family room has Children’s favorite animal- the zebra, so safari-prints and stripes make regular appearance in cushions, upholstery, and accents.
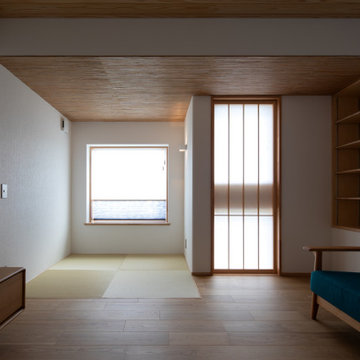
リビングから畳コーナーを見る。右手には本棚を設え、家族ライブラリーとしても機能する。(写真:dot DUCK株式会社 内山昭一)
Inspiration for a small open concept living room in Other with a library, white walls, plywood floors, wood, wallpaper, no fireplace and a freestanding tv.
Inspiration for a small open concept living room in Other with a library, white walls, plywood floors, wood, wallpaper, no fireplace and a freestanding tv.
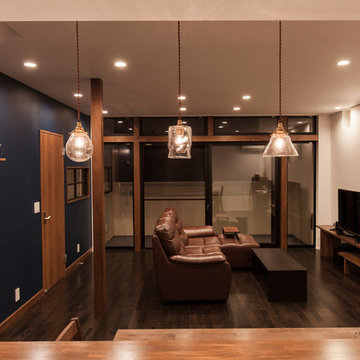
Inspiration for a mid-sized industrial open concept living room in Other with a library, blue walls, plywood floors, a wall-mounted tv and black floor.
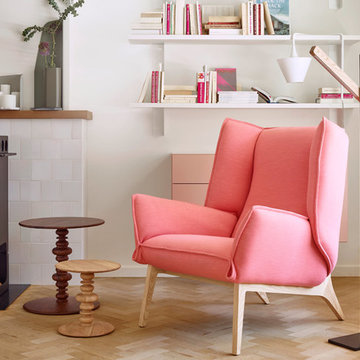
Toa armchair designed by Remi Bouhaniche; Kuf occasional tables designed by Michael Koenig; Omage hanging table lamp designed by Philippe Daney.
Photos of the 2017 Ligne Roset collection. (Available at our Los Angeles showroom)
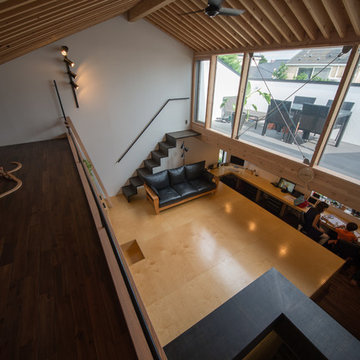
わたなべけんたろう
Design ideas for a modern open concept family room in Tokyo with a library, white walls, plywood floors, a wall-mounted tv and brown floor.
Design ideas for a modern open concept family room in Tokyo with a library, white walls, plywood floors, a wall-mounted tv and brown floor.
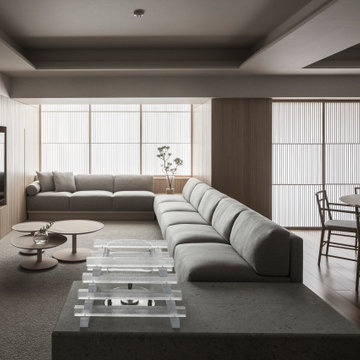
This is an example of a mid-sized modern open concept living room in Tokyo with a library, beige walls, plywood floors, a wood stove, a stone fireplace surround, a wall-mounted tv and beige floor.
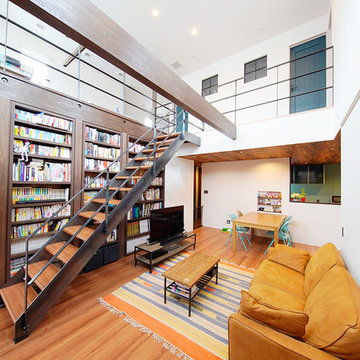
大きな吹抜で開放的なりリビングダイニング。壁は一面、本棚にし、いつでも好きな本が手に取れるように。
This is an example of an industrial open concept living room in Other with a library, white walls, plywood floors, no fireplace, a freestanding tv and brown floor.
This is an example of an industrial open concept living room in Other with a library, white walls, plywood floors, no fireplace, a freestanding tv and brown floor.
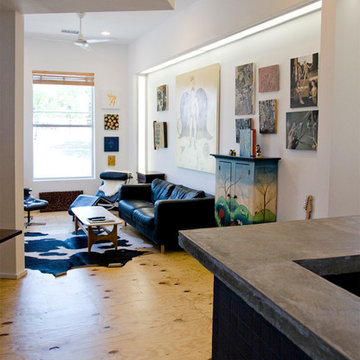
Photo of a small contemporary open concept living room in Austin with a library, white walls, plywood floors and a freestanding tv.
Living Design Ideas with a Library and Plywood Floors
1



