Living Design Ideas with a Library and Timber
Refine by:
Budget
Sort by:Popular Today
81 - 100 of 146 photos
Item 1 of 3
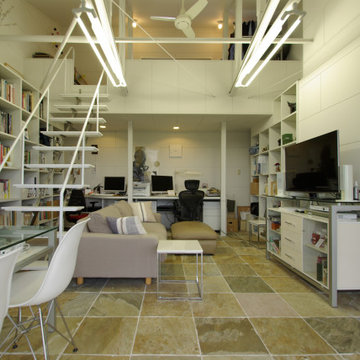
築30余年になるプレファブ建築の5回目のリフォーム・リノベーション。書斎を兼ねたリビング・ダイニング。ロフトはベッドルーム+物置スペース
Inspiration for a small modern open concept living room in Other with a library, white walls, marble floors, no fireplace, a stone fireplace surround, a freestanding tv, beige floor, timber and planked wall panelling.
Inspiration for a small modern open concept living room in Other with a library, white walls, marble floors, no fireplace, a stone fireplace surround, a freestanding tv, beige floor, timber and planked wall panelling.
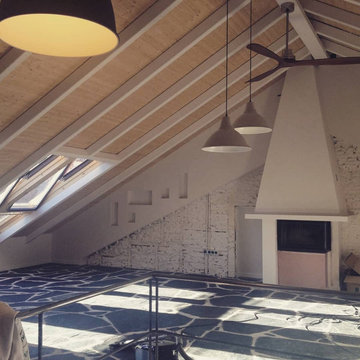
Ático de concepto abierto. El espacio cuenta con una esbelta altura cuyo techo está constituido por metal lacado en blanco y lamas de madera que contrastan con la pizarra del suelo y la conservación del muro de ladrillo existente antes de la reforma.
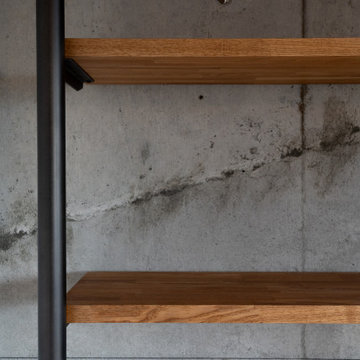
Photo of a mid-sized industrial open concept living room in Tokyo with a library, grey walls, medium hardwood floors, no fireplace, yellow floor, timber and planked wall panelling.
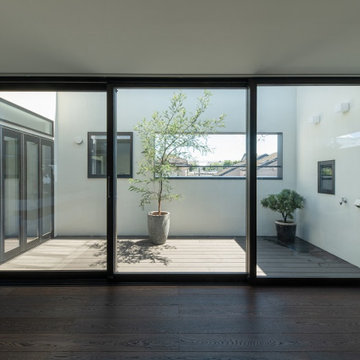
Design ideas for a mid-sized midcentury open concept living room in Tokyo with a library, white walls, dark hardwood floors, brown floor, timber and planked wall panelling.
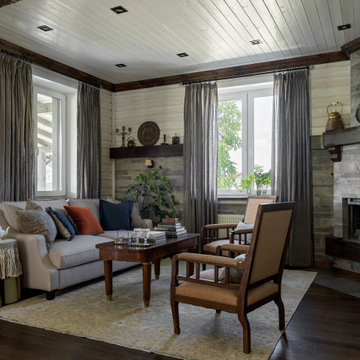
Дом простой формы- квадрат, поэтому сложностей с планировкой не было. Первый этаж общественный с большой кухней столовой и уютной гостиной с камином. В столовый добавили панорамный эркер для любования садом. Второй этаж приватный — на нем разместили спальню хозяев с гардеробной комнатой и собственной ванной и комнаты детей. У заказчиков две маленькие дочки и сын.
Изначально, купленный дом на 1 этаже предполагал отдельные помещения для кухни, столовой и гостиной.
Архитекторы предложили объединить все эти помещения, в столовой полностью остеклить существующий эркер, перенести камин из столовой в зону гостиной.
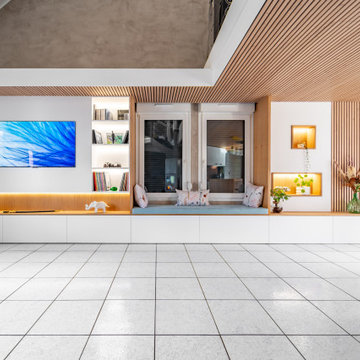
Agencement mural avec écran de TV encastré, niches décoratives éclairées led.
Matériaux : mélaminé blanc ultra mat Perfect Sense, panneaux plaqués chêne finition huilée Rubio Monocoat, éclairage led, tiroirs Blum Legrabox.
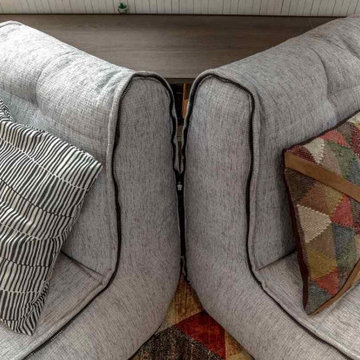
Модульный диван Mod 2 Twin Couch можно превратить в два кресла-близнеца – достаточно расстегнуть молнию, которая скрепляет элементы дивана между собой.
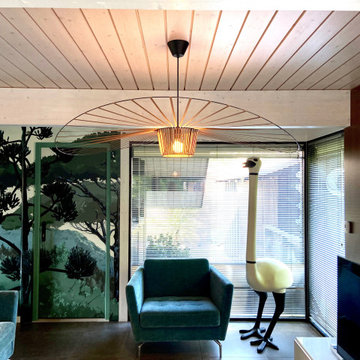
Design ideas for a mid-sized contemporary open concept living room in Grenoble with a library, green walls, ceramic floors, no fireplace, a freestanding tv, grey floor, timber and wallpaper.
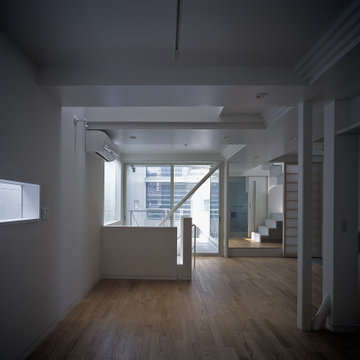
子世帯LDK・昼景
This is an example of a mid-sized contemporary open concept family room in Tokyo with a library, white walls, medium hardwood floors, no fireplace, a freestanding tv, brown floor, timber and wallpaper.
This is an example of a mid-sized contemporary open concept family room in Tokyo with a library, white walls, medium hardwood floors, no fireplace, a freestanding tv, brown floor, timber and wallpaper.
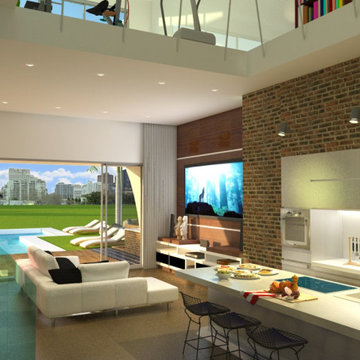
家族で楽しむ表キッチン。このほかに下ごしらえをする裏キッチンとパントリーがある。
Photo of a large beach style open concept family room in Tokyo with a library, white walls, medium hardwood floors, a two-sided fireplace, a brick fireplace surround, a wall-mounted tv, brown floor, timber and planked wall panelling.
Photo of a large beach style open concept family room in Tokyo with a library, white walls, medium hardwood floors, a two-sided fireplace, a brick fireplace surround, a wall-mounted tv, brown floor, timber and planked wall panelling.
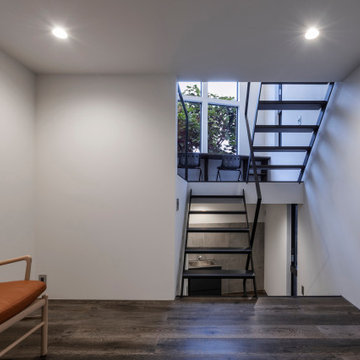
Design ideas for a small contemporary open concept living room in Tokyo with a library, white walls, dark hardwood floors, no fireplace, a wall-mounted tv, grey floor, timber and planked wall panelling.
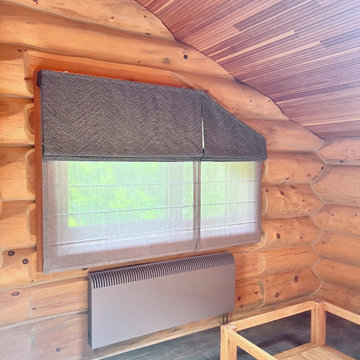
Photo of a mid-sized contemporary family room in Moscow with a library, beige walls, dark hardwood floors, no tv, brown floor, timber and wood walls.
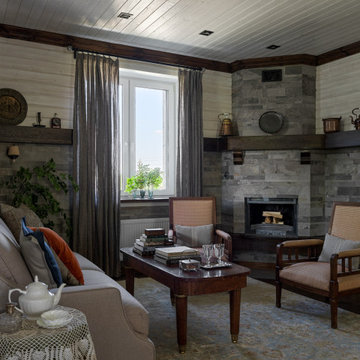
Интерьер создавался с нуля, поэтому все вещи и предметы обстановки искали и специально подбирали для этого проекта.
Особое внимание уделили мебели и декору дома.
Заказчики ценители винтажной мебели, знают в ней толк и с интересом участвовали в подборе и покупке вещей.
Каминную полку украшают бельгийские и французские предметы быта привезенные из поездок и найденные в магазине "3 сороки".
Необычные резные прикроватные тумбы с мраморными столешницами приехали из Франции и были найдены вместе с винтажным столом в гостиной в магазине @krasivo_kak_ranshe
Украшением гостиной стал большой светлый диван из салона "DantoneHome" и необычные кресла привезенные из Голландии найденные в винтажном магазине @chic_antik
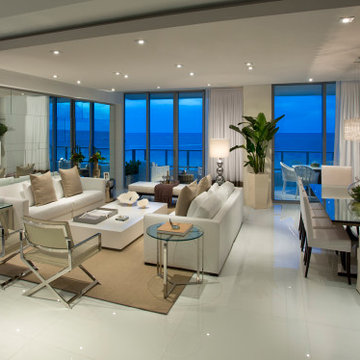
Design ideas for a large contemporary enclosed living room in Miami with a library, beige walls, porcelain floors, no fireplace, a built-in media wall, timber and wood walls.
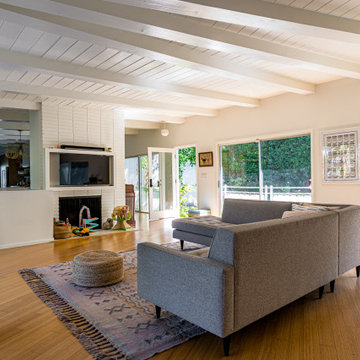
A rustic complete remodel with warm wood cabinetry and wood shelves. This modern take on a classic look will add warmth and style to any home. White countertops and grey oceanic tile flooring provide a sleek and polished feel. The master bathroom features chic gold mirrors above the double vanity and a serene walk-in shower with storage cut into the shower wall. Making this remodel perfect for anyone looking to add modern touches to their rustic space.
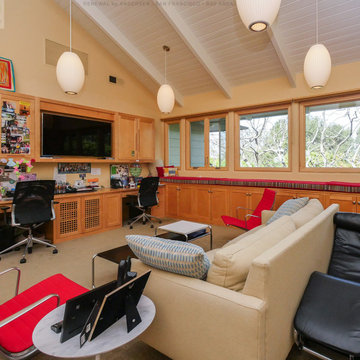
Delightful den and homework space with all new wood interior picture and casement windows we installed. This gorgeous space with vaulted shiplap ceilings and build in desks, bench and shelves, looks amazing with this wall of new wood windows we installed. Get started replacing the windows in your home with Renewal by Andersen of San Francisco serving the whole Bay Area.
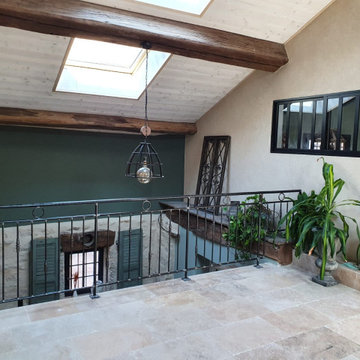
Créer un intérieur qui se marie à la bâtisse d'origine qui a 300 ans. Rénovée et embellie, elle conserve ainsi son authenticité et son charme tout en dégageant des énergies reposantes. Beaucoup de végétations et de pierres pour accompagner ce salon sur-mesure et permettre de recevoir du monde. Une salle de sport ouverte dans des tons verts et bois ainsi qu'une mezzanine ouverte et valorisée par un grand lustre et un joli poêle.
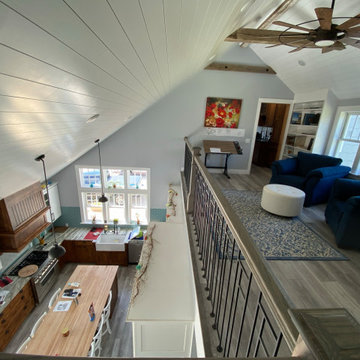
View from the top of the stairs overlooking the kitchen and library loft
Expansive country loft-style family room in Other with a library, grey walls, vinyl floors, grey floor and timber.
Expansive country loft-style family room in Other with a library, grey walls, vinyl floors, grey floor and timber.
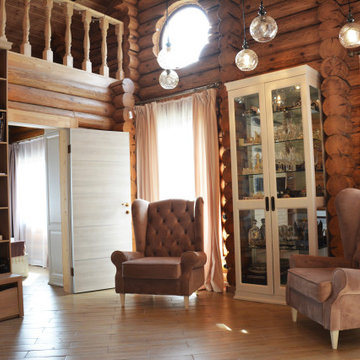
Создание и реализация проекта интерьера для пристройки из сруба было увлекательной задачей. Подбор освещения и текстиля полностью завершили пространство сделав его уютным. Камин был создан по моим эскизам с подборкой камня, фрезеровки и конструктива. Мы не красили стены, не меняли плитку. Был доработан и преобразован "имеющийся материал".Результат Вы можете оценить в фотографиях.
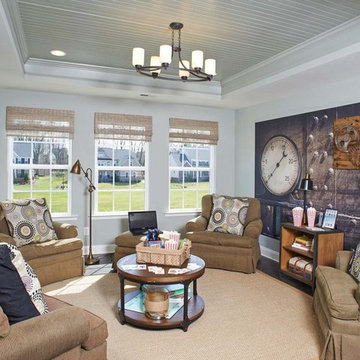
A cozy media room in Philadelphia with dark hardwood floors, ample natural light, and a shiplap-covered tray ceiling.
This is an example of a mid-sized traditional open concept living room in Philadelphia with a library, dark hardwood floors and timber.
This is an example of a mid-sized traditional open concept living room in Philadelphia with a library, dark hardwood floors and timber.
Living Design Ideas with a Library and Timber
5



