Living Design Ideas with a Library and White Floor
Refine by:
Budget
Sort by:Popular Today
1 - 20 of 747 photos
Item 1 of 3
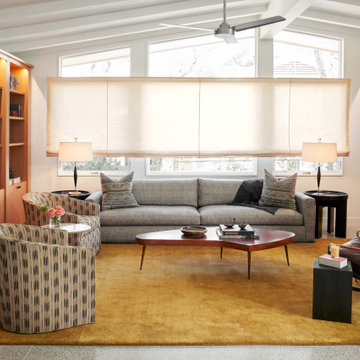
Photo of a mid-sized midcentury open concept living room in Austin with a library, white walls, no fireplace, no tv and white floor.
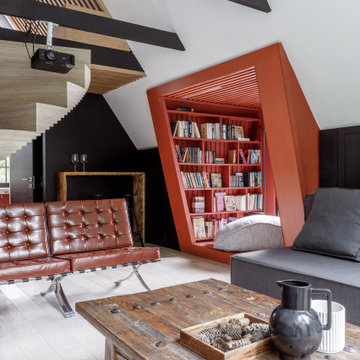
Inspiration for an industrial living room in Other with a library, black walls, light hardwood floors and white floor.
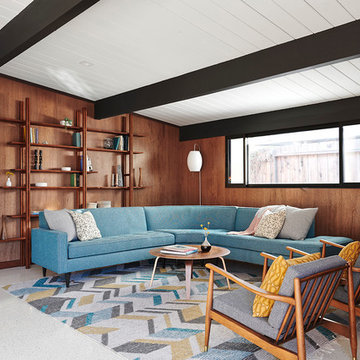
Jean Bai, Konstrukt Photo
This is an example of a midcentury open concept living room in San Francisco with brown walls, vinyl floors, white floor, a library, no fireplace and no tv.
This is an example of a midcentury open concept living room in San Francisco with brown walls, vinyl floors, white floor, a library, no fireplace and no tv.
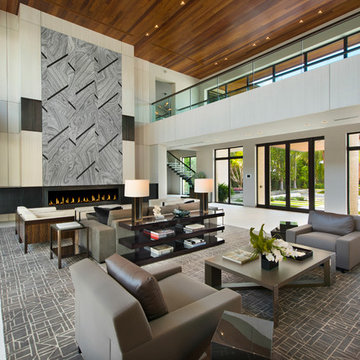
This is an example of a large contemporary open concept living room in Miami with a library, white walls, travertine floors, a standard fireplace, a tile fireplace surround, no tv and white floor.
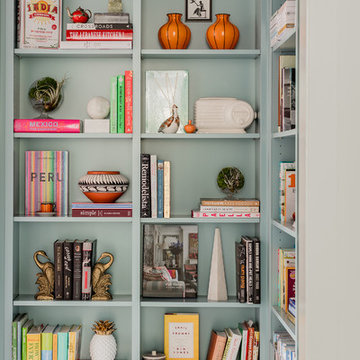
Michael J Lee
Small modern enclosed family room in New York with a library, blue walls, marble floors, no fireplace and white floor.
Small modern enclosed family room in New York with a library, blue walls, marble floors, no fireplace and white floor.
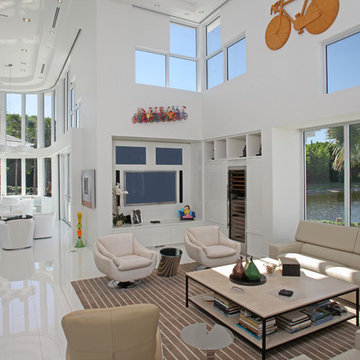
Expansive contemporary open concept family room in Miami with white walls, a wall-mounted tv, a library, marble floors and white floor.
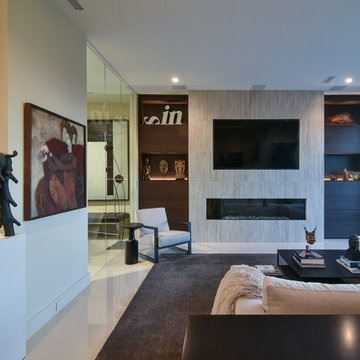
This quaint living room doubles as the exercise studio for the owners. The modern linear fireplace and flush TV with a light colored tile surround are accentuated by the dark wood grain laminate bookcase cabinetry on either side if the fireplace. Tripp Smith

A custom built-in media console accommodates books, indoor plants and other ephemera on open shelves above the TV, while hiding a video-game console, a/v components and other unsightly items in the closed storage below. The multi-functional family space serves as an extension of the adjacent bedroom shared by twin boys.

Creating comfort and a private space for each homeowner, the sitting room is a respite to read, work, write a letter, or run the house as a gateway space with visibility to the front entry and connection to the kitchen. Soffits ground the perimeter of the room and the shimmer of a patterned wall covering framed in the ceiling visually lowers the expansive heights. The layering of textures as a mix of patterns among the furnishings, pillows and rug is a notable British influence. Opposite the sofa, a television is concealed in built-in cabinets behind sliding panels with a decorative metal infill to maintain a formal appearance through the front facing picture window. Printed drapery frames the window bringing color and warmth to the room.
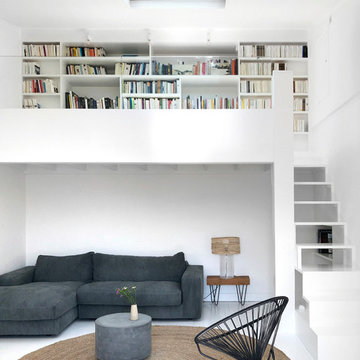
@juliettemogenet
Large contemporary open concept family room in Paris with white walls, painted wood floors, white floor, a library and no tv.
Large contemporary open concept family room in Paris with white walls, painted wood floors, white floor, a library and no tv.
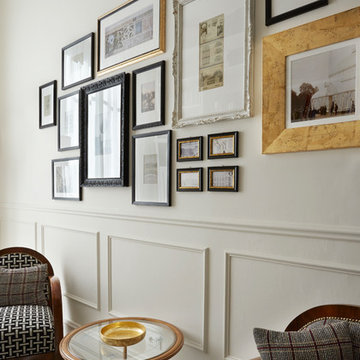
This is an example of a small traditional open concept family room in Florence with a library, white walls, marble floors, a standard fireplace, a wood fireplace surround and white floor.
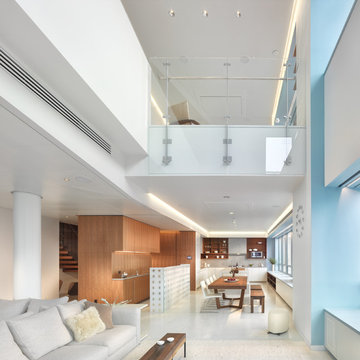
An interior build-out of a two-level penthouse unit in a prestigious downtown highrise. The design emphasizes the continuity of space for a loft-like environment. Sliding doors transform the unit into discrete rooms as needed. The material palette reinforces this spatial flow: white concrete floors, touch-latch cabinetry, slip-matched walnut paneling and powder-coated steel counters. Whole-house lighting, audio, video and shade controls are all controllable from an iPhone, Collaboration: Joel Sanders Architect, New York. Photographer: Rien van Rijthoven
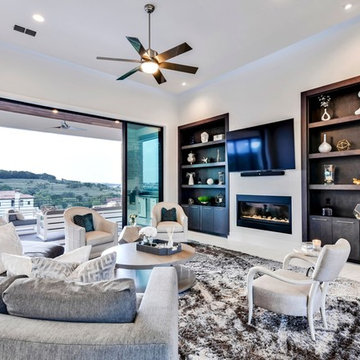
This is an example of a large contemporary open concept living room in Austin with a library, white walls, ceramic floors, a wall-mounted tv, white floor, a ribbon fireplace and a metal fireplace surround.
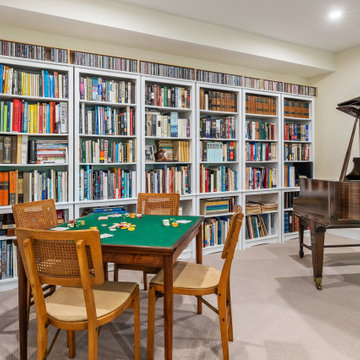
"Victoria Point" farmhouse barn home by Yankee Barn Homes, customized by Paul Dierkes, Architect. Family room/music room/TV room/game room/library.
Design ideas for a mid-sized country family room in Boston with a library, white walls, carpet, a wall-mounted tv and white floor.
Design ideas for a mid-sized country family room in Boston with a library, white walls, carpet, a wall-mounted tv and white floor.
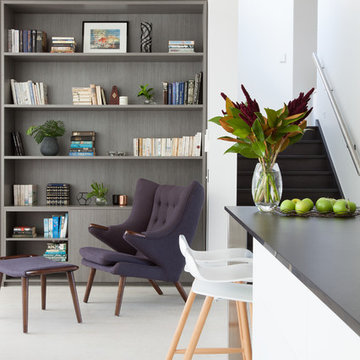
Shania Shegedyn Photography
Mid-sized modern open concept living room in Melbourne with a library, white walls, cork floors and white floor.
Mid-sized modern open concept living room in Melbourne with a library, white walls, cork floors and white floor.
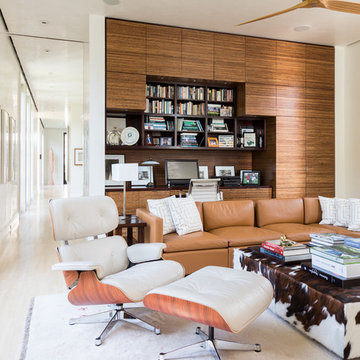
Inspiration for a mid-sized midcentury enclosed living room in Miami with a library, white walls, porcelain floors, no fireplace, no tv and white floor.
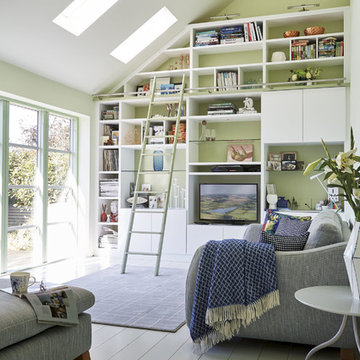
Painted in ‘sorrel’ this superb example of a large bespoke bookcase complements this spacious lounge perfectly.
This is a stunning fitted bookcase that not only looks great but fits the client’s initial vision by incorporating a small study area that can be neatly hidden away when not in use. Storage for books, pictures, trinkets and keepsakes has been carefully considered and designed sympathetically to the interior decor.
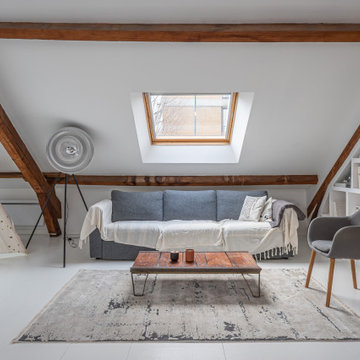
Inspiration for an expansive open concept living room in Paris with a library, white walls, painted wood floors, no fireplace, no tv, white floor and exposed beam.
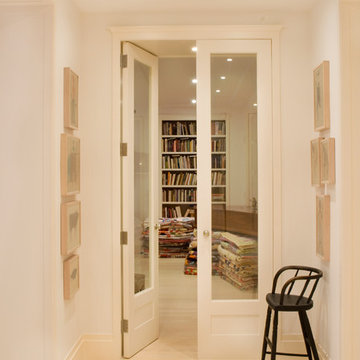
A series of elegant tall French doors connect the public rooms. Here the T-shaped Entry/ Gallery connects with the Living Room, where additional French doors along the window wall create a light and airy flow from room to room.
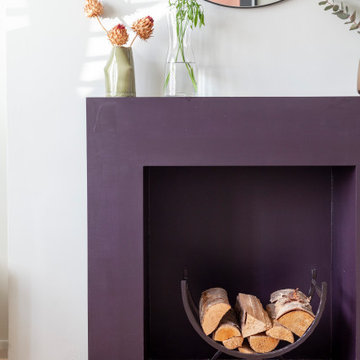
This is an example of a mid-sized scandinavian open concept living room in Cardiff with a library, white walls, light hardwood floors, a wood stove, a wood fireplace surround, white floor and exposed beam.
Living Design Ideas with a Library and White Floor
1



