Living Design Ideas with a Library and Yellow Walls
Refine by:
Budget
Sort by:Popular Today
1 - 20 of 793 photos
Item 1 of 3
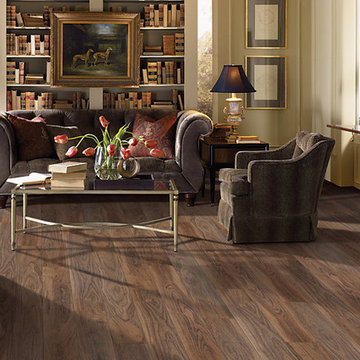
Add the look of rich, natural, dark walnut floors to your traditional living room without the high cost by using Simplese vinyl plank flooring by Shaw Floors in a heathered walnut color. Contrasts brilliantly with light furniture and walls and makes your floors a conversation piece.
In the flooring industry, there’s no shortage of competition. If you’re looking for hardwoods, you’ll find thousands of product options and hundreds of people willing to install them for you. The same goes for tile, carpet, laminate, etc.
At Fantastic Floors, our mission is to provide a quality product, at a competitive price, with a level of service that exceeds our competition. We don’t “sell” floors. We help you find the perfect floors for your family in our design center or bring the showroom to you free of charge. We take the time to listen to your needs and help you select the best flooring option to fit your budget and lifestyle. We can answer any questions you have about how your new floors are engineered and why they make sense for you…all in the comfort of our home or yours.
We work with designers, retail customers, commercial builders, and real estate investors to improve an existing space or create one that is totally new and unique...and we’d love to work with you.
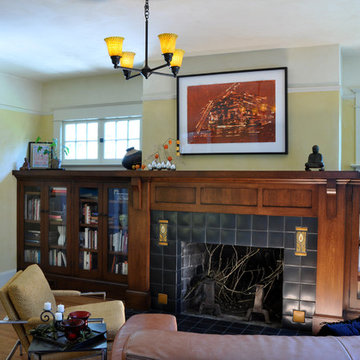
Remodel of ranch style home into Craftsman style classic. Living room features this built in storage and mantle design with Matowi Tile surround
This is an example of a mid-sized arts and crafts open concept living room in Portland with a library, yellow walls, medium hardwood floors, a standard fireplace and a tile fireplace surround.
This is an example of a mid-sized arts and crafts open concept living room in Portland with a library, yellow walls, medium hardwood floors, a standard fireplace and a tile fireplace surround.

Dans cette petite maison de la banlieue sud de Paris, construite dans les année 60 mais reflétant un style Le Corbusier bien marqué, nos clients ont souhaité faire une rénovation de la décoration en allant un peu plus loin dans le style. Nous avons créé pour eux cette fresque moderne en gardant les lignes proposées par la bibliothèque en bois existante. Nous avons poursuivit l'oeuvre dans la cage d'escalier afin de créer un unité dans ces espaces ouverts et afin de donner faire renaitre l'ambiance "fifties" d'origine. L'oeuvre a été créé sur maquette numérique, puis une fois les couleurs définies, les tracés puis la peinture ont été réalisé par nos soins après que les murs ait été restaurés par un peintre en bâtiment.
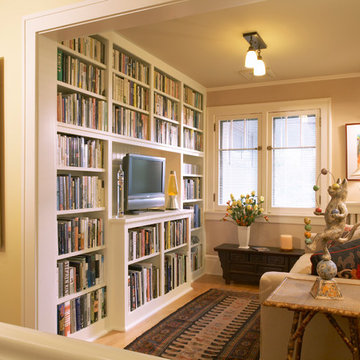
Architecture & Interior Design: David Heide Design Studio
Photography: Karen Melvin
Design ideas for an arts and crafts enclosed family room in Minneapolis with a library, yellow walls, light hardwood floors, no fireplace and a freestanding tv.
Design ideas for an arts and crafts enclosed family room in Minneapolis with a library, yellow walls, light hardwood floors, no fireplace and a freestanding tv.
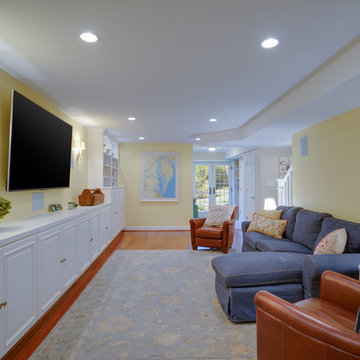
Jason Flakes
Inspiration for a mid-sized contemporary open concept living room in DC Metro with a library, yellow walls and a wall-mounted tv.
Inspiration for a mid-sized contemporary open concept living room in DC Metro with a library, yellow walls and a wall-mounted tv.
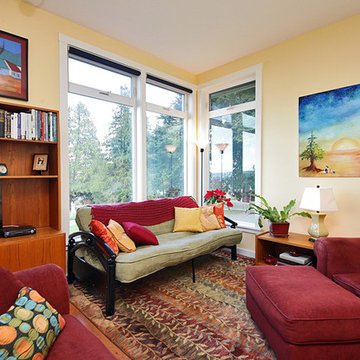
Michael Stadler - Stadler Studio
Mid-sized transitional open concept family room in Seattle with a library, yellow walls, light hardwood floors and a built-in media wall.
Mid-sized transitional open concept family room in Seattle with a library, yellow walls, light hardwood floors and a built-in media wall.
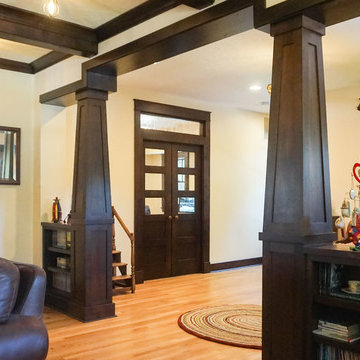
Mid-sized arts and crafts enclosed living room in Boise with a library, yellow walls, medium hardwood floors and no tv.
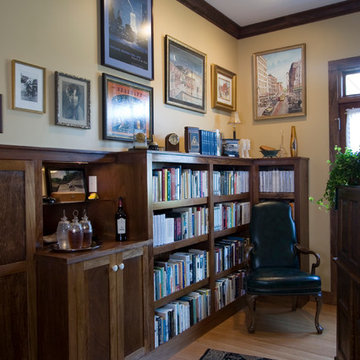
Photo of a small traditional enclosed living room in Other with a library, yellow walls, medium hardwood floors, no fireplace and no tv.
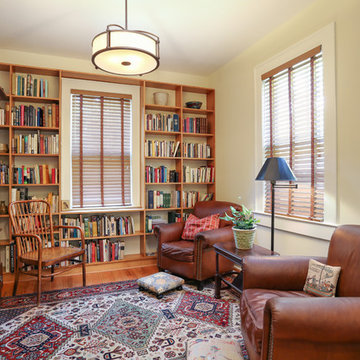
Matt Bolt, Charleston Home + Design Magazine
Design ideas for a small traditional enclosed living room in Charleston with a library, yellow walls and medium hardwood floors.
Design ideas for a small traditional enclosed living room in Charleston with a library, yellow walls and medium hardwood floors.
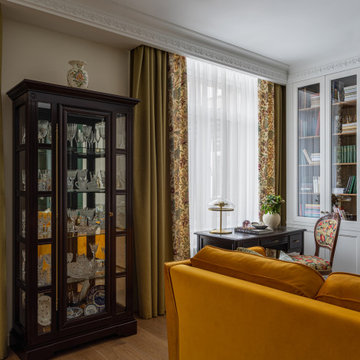
Design ideas for a mid-sized traditional open concept living room in Moscow with a library, yellow walls, medium hardwood floors, a wall-mounted tv and beige floor.
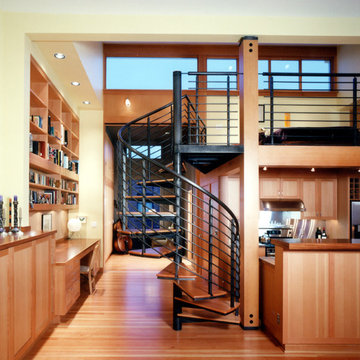
Condominium addition and remodel
Modern living room in Seattle with a library and yellow walls.
Modern living room in Seattle with a library and yellow walls.
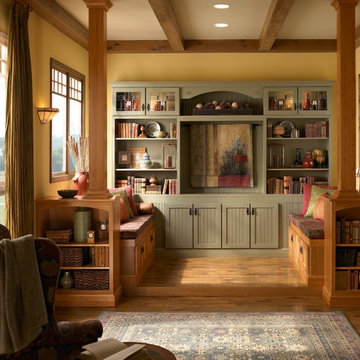
Design ideas for an arts and crafts family room in Tampa with a library, yellow walls, medium hardwood floors, no tv and brown floor.
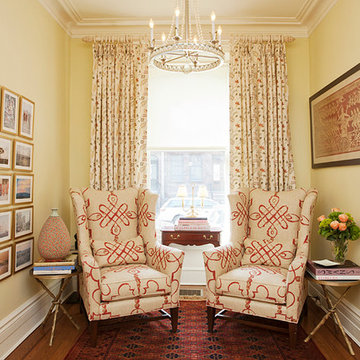
Jessica Brown
Inspiration for a small traditional enclosed living room in New York with a library, yellow walls, dark hardwood floors, no fireplace and no tv.
Inspiration for a small traditional enclosed living room in New York with a library, yellow walls, dark hardwood floors, no fireplace and no tv.
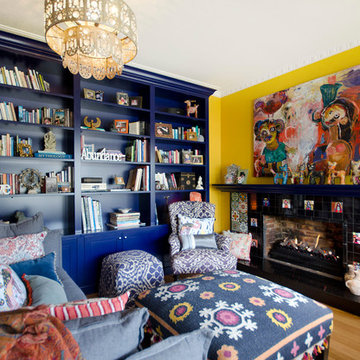
This is an example of a large eclectic enclosed living room in Melbourne with a library, yellow walls, medium hardwood floors, a standard fireplace and a tile fireplace surround.
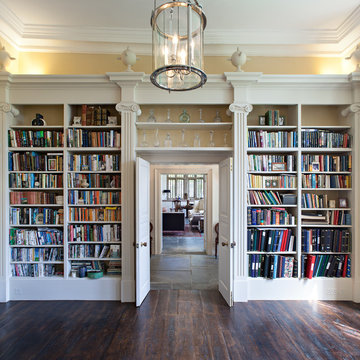
Photo of a large traditional family room in Cornwall with yellow walls, dark hardwood floors and a library.
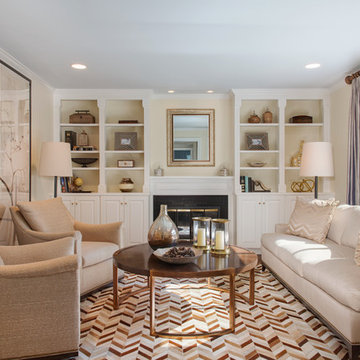
This After photo shows that not everything about a space needs to be changed to create a completely new room. This space feels like a welcoming place to relax.
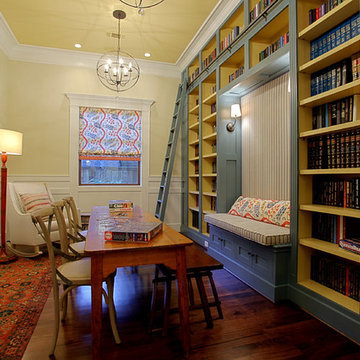
Stone Acorn Builders presents Houston's first Southern Living Showcase in 2012.
This is an example of a mid-sized traditional enclosed family room in Houston with a library, yellow walls, dark hardwood floors, no fireplace and no tv.
This is an example of a mid-sized traditional enclosed family room in Houston with a library, yellow walls, dark hardwood floors, no fireplace and no tv.
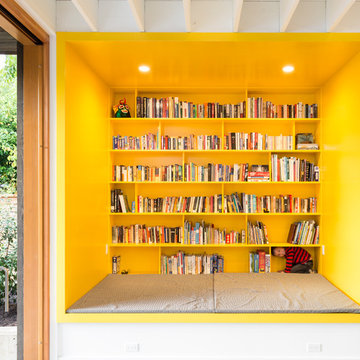
Built Photo
Inspiration for a contemporary family room in Portland with a library and yellow walls.
Inspiration for a contemporary family room in Portland with a library and yellow walls.
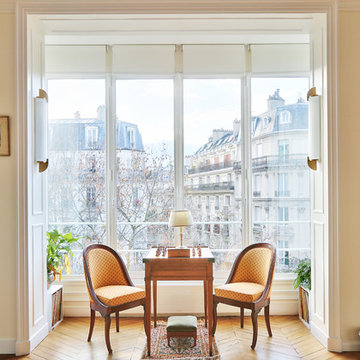
Quelle belle image ! Un superbe bow-window mis en avant comme une pièce dédié aux jeux d'échecs !
Deux jolis fauteuils en tissu jaune soleil, se disputent une partie sur cette table dédiée, le tout éclairé par deux superbes appliques art déco Perzel.
Chaque côté du bow-window avait un petit renfoncement qui n'avait pas de fonction particulière: nous y avons remédié en y installant d'anciens cubes de rangement et en les recouvrant d'une jolie plante.
Bel effet n'est-ce pas ?
https://www.nevainteriordesign.com/
Lien Magazine
Jean Perzel : http://www.perzel.fr/projet-bosquet-neva/
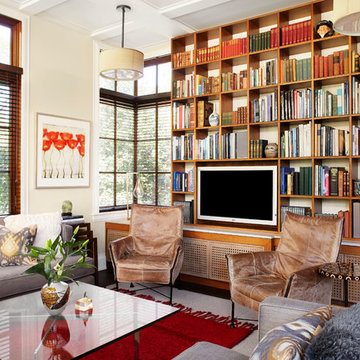
This is an example of a transitional living room in Chicago with a library and yellow walls.
Living Design Ideas with a Library and Yellow Walls
1



