Living Design Ideas with a Library
Refine by:
Budget
Sort by:Popular Today
181 - 200 of 12,097 photos
Item 1 of 3
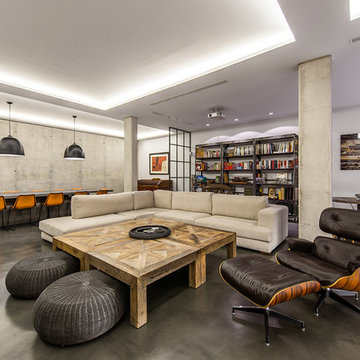
© Adolfo Gosálvez Photography
Large industrial open concept living room in Madrid with a library, no fireplace, a built-in media wall, concrete floors and grey walls.
Large industrial open concept living room in Madrid with a library, no fireplace, a built-in media wall, concrete floors and grey walls.
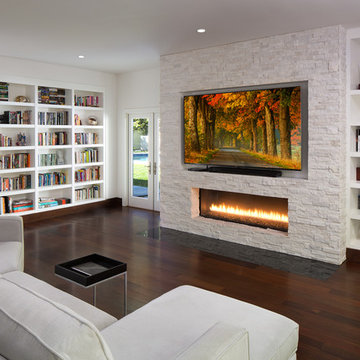
Martin King Photography
Photo of a mid-sized contemporary open concept family room in Los Angeles with white walls, dark hardwood floors, a ribbon fireplace, a stone fireplace surround, a library, a built-in media wall and brown floor.
Photo of a mid-sized contemporary open concept family room in Los Angeles with white walls, dark hardwood floors, a ribbon fireplace, a stone fireplace surround, a library, a built-in media wall and brown floor.
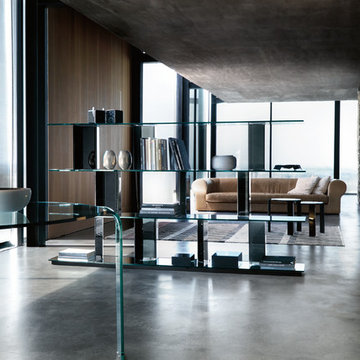
Founded in 1973, Fiam Italia is a global icon of glass culture with four decades of glass innovation and design that produced revolutionary structures and created a new level of utility for glass as a material in residential and commercial interior decor. Fiam Italia designs, develops and produces items of furniture in curved glass, creating them through a combination of craftsmanship and industrial processes, while merging tradition and innovation, through a hand-crafted approach.
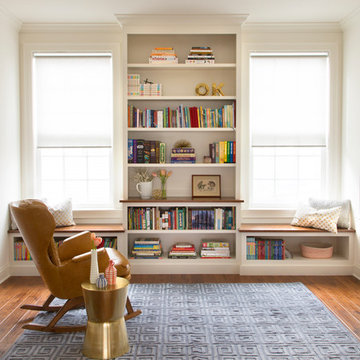
Courtney Apple
Photo of a small transitional enclosed living room in Philadelphia with a library, dark hardwood floors, white walls, no fireplace and no tv.
Photo of a small transitional enclosed living room in Philadelphia with a library, dark hardwood floors, white walls, no fireplace and no tv.
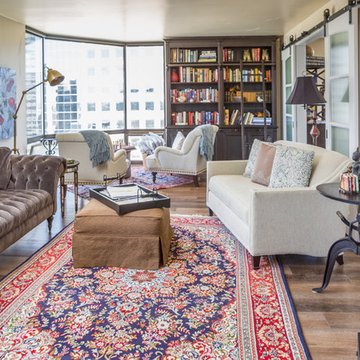
Project by Red Chair Designs in Denver, CO.
Photo of a mid-sized eclectic open concept living room in Denver with a library, beige walls, vinyl floors and a freestanding tv.
Photo of a mid-sized eclectic open concept living room in Denver with a library, beige walls, vinyl floors and a freestanding tv.
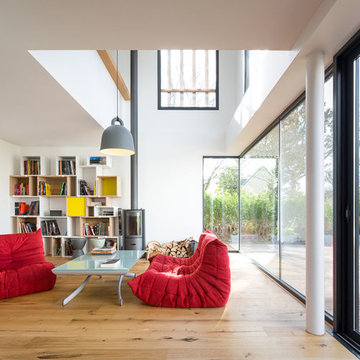
Pascal Léopold
Inspiration for a large modern open concept living room in Brest with a library, white walls, light hardwood floors, a wood stove and no tv.
Inspiration for a large modern open concept living room in Brest with a library, white walls, light hardwood floors, a wood stove and no tv.
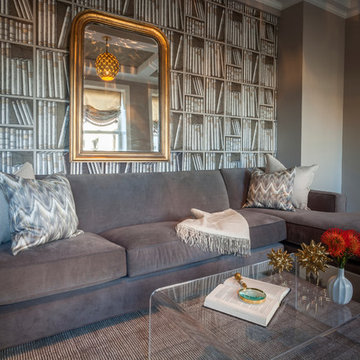
A family den received a complete renovation. The bookcase wallpaper is an unexpected touch. The new pendant light creates the most beautiful shadows on the ceiling. Metallic tea paper was added to the ceiling and adds to the drama of the space. The rug is soft and the sofa is comfortable. It is such a cozy space for lounging and watching TV.
photo credit: Robert Englebright
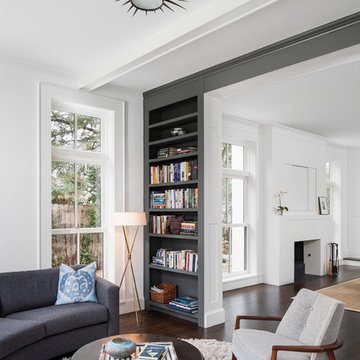
Family room after the renovation & addition.
Construction by RisherMartin Fine Homes
Interior Design by Alison Mountain Interior Design
Landscape by David Wilson Garden Design
Photography by Andrea Calo
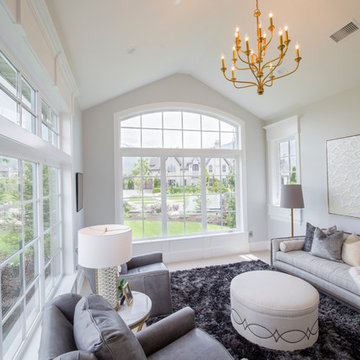
Nick Bayless Photography
Custom Home Design by Joe Carrick Design
Built By Highland Custom Homes
Interior Design by Chelsea Kasch - Striped Peony
Sitting Room off of Master Bedroom
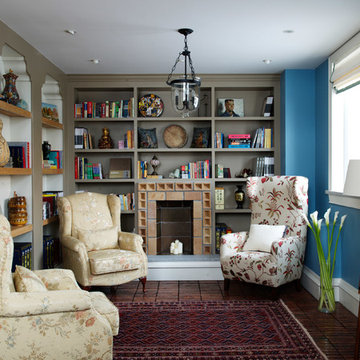
Reading room/library with brick fireplace, stacked brick floor and built in shelving. Interiors designed by Blake Civiello. Photos by Philippe Le Berre
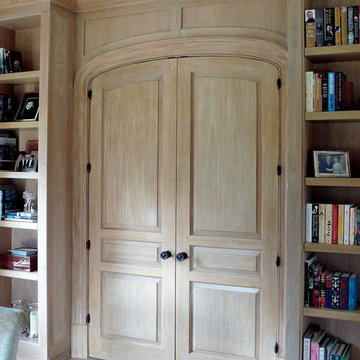
Woodgrained limed oak doors, walls and trim in Library by Christianson Lee Studios
Inspiration for a large transitional enclosed living room in New York with a library, beige walls and light hardwood floors.
Inspiration for a large transitional enclosed living room in New York with a library, beige walls and light hardwood floors.
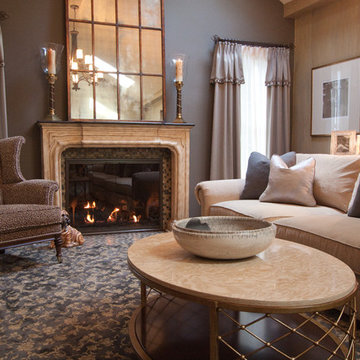
Design ideas for a mid-sized transitional enclosed family room in Cleveland with a library, grey walls, carpet, a standard fireplace, a tile fireplace surround, a freestanding tv and grey floor.
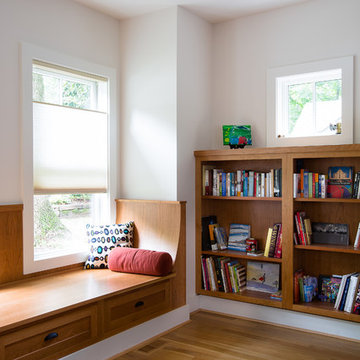
Mid-sized arts and crafts open concept living room in Atlanta with a library, no tv, medium hardwood floors, a standard fireplace and a stone fireplace surround.
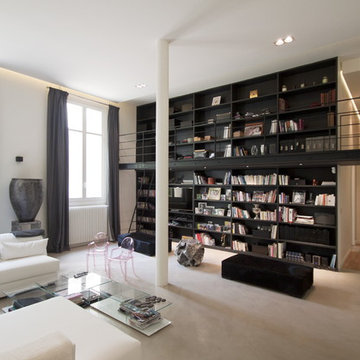
Emission LaMaison France5
Vous pouvez visionner le reportage et prendre connaissance du projet ici >> http://www.feld-architecture.eu/medias/
------
Situé en rez-de-chaussée, cet appartement sombre et vétuste possédait toutefois des volumes d’une ampleur rare, malgré un plan très en longueur. En parallèle d’un travail sur la lumière naturelle, la restructuration complète a permis la mise en place d’un plan plus ouvert.
Pour habiter et mettre en valeur ces espaces exceptionnels, des évènements architecturaux à l’échelle des volumes ont été mis en place – bibliothèque sur deux niveaux avec coursive, mezzanine, jeux de plafonds.
Le bois naturel brut, les teintes claires et les contrastes de matières, créent une atmosphère chaleureuse et confortable atténuant le côté imposant des volumes de l’appartement.
----
Crédits Feld Architecture
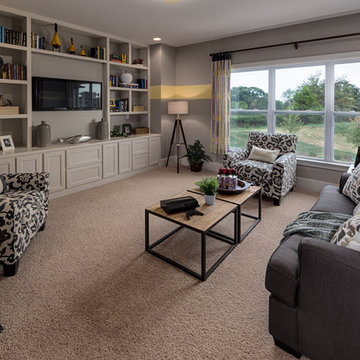
Bear Creek Model Home - Loft Area
This is an example of a large traditional loft-style family room in Charlotte with a library, carpet and a built-in media wall.
This is an example of a large traditional loft-style family room in Charlotte with a library, carpet and a built-in media wall.
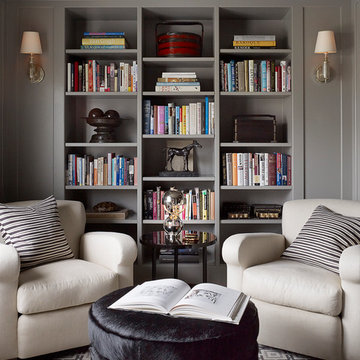
Photo of a large transitional enclosed family room in San Francisco with a library, grey walls, carpet and no tv.
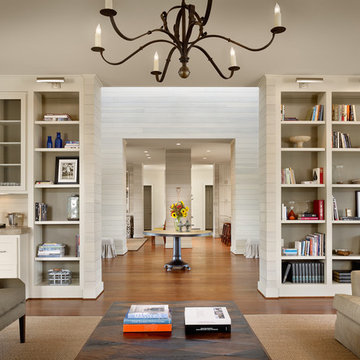
Designed for the specific purpose of entertaining and relaxing on weekends and holidays, the house responds with simple yet refined spaces, elemental materials and strong indoor/outdoor connections.
Casey Dunn Photography
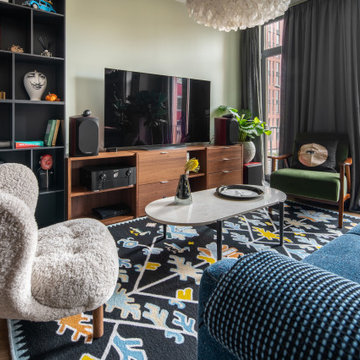
Photo of a large contemporary open concept living room in Other with green walls, medium hardwood floors, a freestanding tv, brown floor and a library.
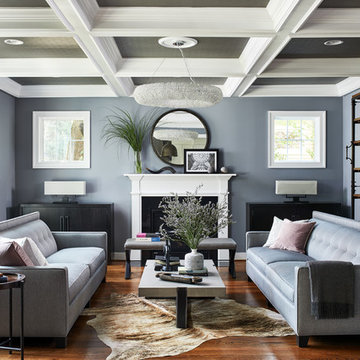
Photos by Stacy Zarin Goldberg
Inspiration for a mid-sized transitional enclosed living room in DC Metro with a library, blue walls, a standard fireplace, a stone fireplace surround, no tv, brown floor and dark hardwood floors.
Inspiration for a mid-sized transitional enclosed living room in DC Metro with a library, blue walls, a standard fireplace, a stone fireplace surround, no tv, brown floor and dark hardwood floors.
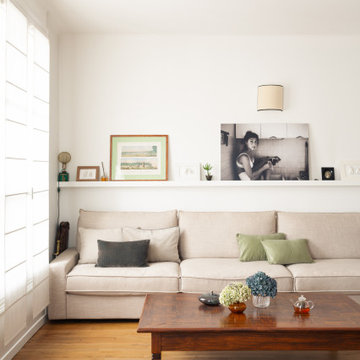
L’ajout d’éléments de menuiseries bien pensés transforme les espaces en créant une circulation fluide et en définissant des zones distinctes.
Le claustra en chêne sépare visuellement l'entrée du séjour tout en permettant à la lumière de circuler. Cela crée une transition douce entre les deux espaces.
Living Design Ideas with a Library
10



