Living Design Ideas with a Library
Refine by:
Budget
Sort by:Popular Today
241 - 260 of 12,097 photos
Item 1 of 3
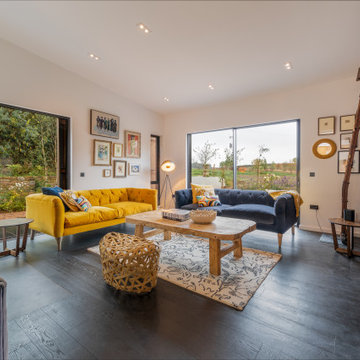
From the main living area the master bedroom wing is accessed via a library / sitting room, with feature fire place and antique sliding library ladder.
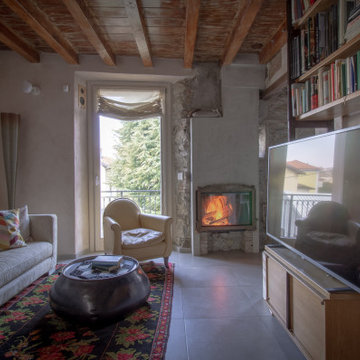
Questo immobile d'epoca trasuda storia da ogni parete. Gli attuali proprietari hanno avuto l'abilità di riuscire a rinnovare l'intera casa (la cui costruzione risale alla fine del 1.800) mantenendone inalterata la natura e l'anima.
Parliamo di un architetto che (per passione ha fondato un'impresa edile in cui lavora con grande dedizione) e di una brillante artista che, con la sua inseparabile partner, realizza opere d'arti a quattro mani miscelando la pittura su tela a collage tratti da immagini di volti d'epoca. L'introduzione promette bene...
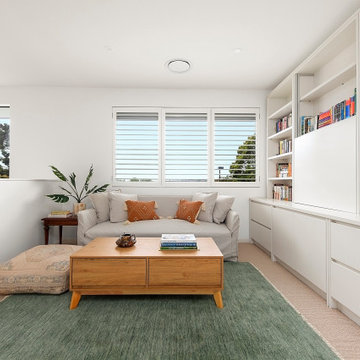
Small loft-style living room in Sydney with a library, white walls, carpet, no tv and beige floor.
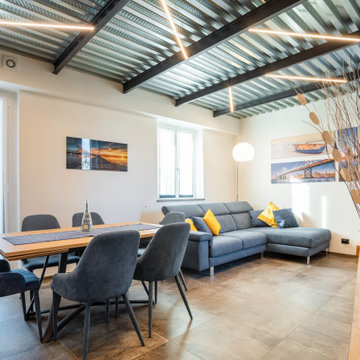
Casa AL
Ristrutturazione completa con ampliamento di 110 mq
Photo of a mid-sized contemporary loft-style living room in Milan with a library, grey walls, porcelain floors, a standard fireplace, a wood fireplace surround, a wall-mounted tv, grey floor, exposed beam and wallpaper.
Photo of a mid-sized contemporary loft-style living room in Milan with a library, grey walls, porcelain floors, a standard fireplace, a wood fireplace surround, a wall-mounted tv, grey floor, exposed beam and wallpaper.
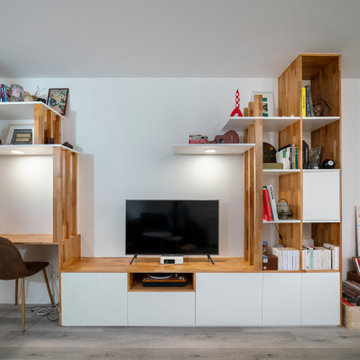
Ici le projet était d’optimiser l’espace ouvert Cuisine-salon-salle à manger. Et surtout d’un ajouter une fonction sans pour autant perdre de la place. Nous avons donc décider d’intégrer au meuble TV un bureau qui se fond parfaitement dans cette ensemble mobilier sur-mesure. Ce grand linéaire de mobilier est à la fois meuble TV, Bureau et bibliothèques.
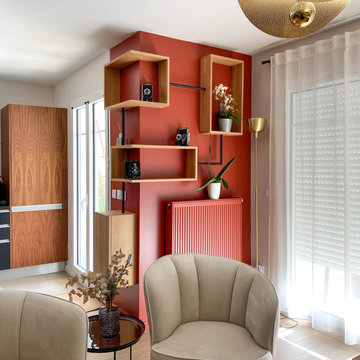
Mid-sized contemporary open concept living room in Bordeaux with a library, ceramic floors, no fireplace, beige floor and orange walls.
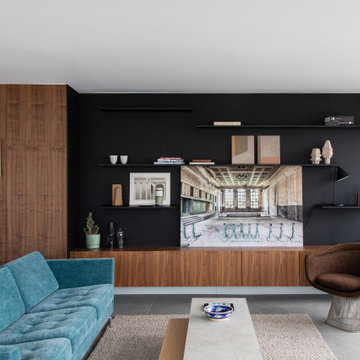
Rénovation d'un appartement - 106m²
Photo of a large contemporary open concept living room in Paris with a library, brown walls, ceramic floors, no fireplace, grey floor, recessed and wood walls.
Photo of a large contemporary open concept living room in Paris with a library, brown walls, ceramic floors, no fireplace, grey floor, recessed and wood walls.
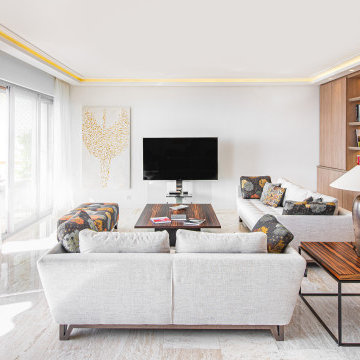
Les mots d'ordre pour concevoir ce salon étaient: harmonie, confort, espace, luxe, sérénité.
Le choix d'un mobilier de chez Roche Bobois
Photo of a large transitional open concept living room in Nice with a library, white walls, marble floors, no fireplace, a freestanding tv and beige floor.
Photo of a large transitional open concept living room in Nice with a library, white walls, marble floors, no fireplace, a freestanding tv and beige floor.
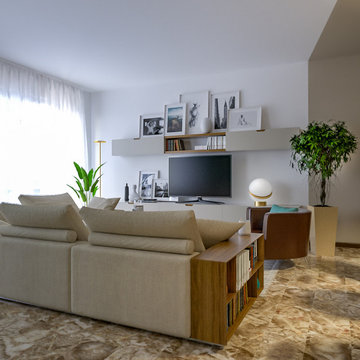
Liadesign
Inspiration for a large contemporary open concept living room in Milan with a library, multi-coloured walls, marble floors, a standard fireplace, a built-in media wall and multi-coloured floor.
Inspiration for a large contemporary open concept living room in Milan with a library, multi-coloured walls, marble floors, a standard fireplace, a built-in media wall and multi-coloured floor.
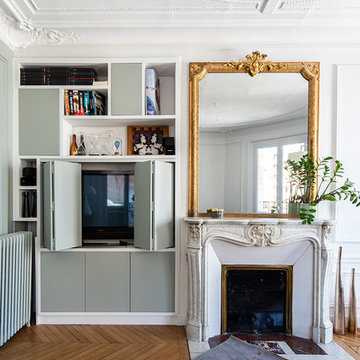
Inspiration for a large transitional living room in Paris with a library, white walls, a standard fireplace, a stone fireplace surround, a concealed tv, medium hardwood floors and brown floor.
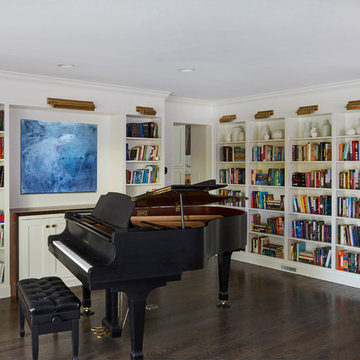
Free ebook, Creating the Ideal Kitchen. DOWNLOAD NOW
Working with this Glen Ellyn client was so much fun the first time around, we were thrilled when they called to say they were considering moving across town and might need some help with a bit of design work at the new house.
The kitchen in the new house had been recently renovated, but it was not exactly what they wanted. What started out as a few tweaks led to a pretty big overhaul of the kitchen, mudroom and laundry room. Luckily, we were able to use re-purpose the old kitchen cabinetry and custom island in the remodeling of the new laundry room — win-win!
As parents of two young girls, it was important for the homeowners to have a spot to store equipment, coats and all the “behind the scenes” necessities away from the main part of the house which is a large open floor plan. The existing basement mudroom and laundry room had great bones and both rooms were very large.
To make the space more livable and comfortable, we laid slate tile on the floor and added a built-in desk area, coat/boot area and some additional tall storage. We also reworked the staircase, added a new stair runner, gave a facelift to the walk-in closet at the foot of the stairs, and built a coat closet. The end result is a multi-functional, large comfortable room to come home to!
Just beyond the mudroom is the new laundry room where we re-used the cabinets and island from the original kitchen. The new laundry room also features a small powder room that used to be just a toilet in the middle of the room.
You can see the island from the old kitchen that has been repurposed for a laundry folding table. The other countertops are maple butcherblock, and the gold accents from the other rooms are carried through into this room. We were also excited to unearth an existing window and bring some light into the room.
Designed by: Susan Klimala, CKD, CBD
Photography by: Michael Alan Kaskel
For more information on kitchen and bath design ideas go to: www.kitchenstudio-ge.com
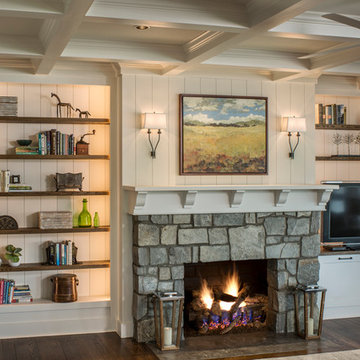
Interior Design: Allard + Roberts Interior Design Construction: K Enterprises Photography: David Dietrich Photography
Design ideas for a large country open concept living room in Other with a library, white walls, dark hardwood floors, a standard fireplace, a stone fireplace surround, a built-in media wall and brown floor.
Design ideas for a large country open concept living room in Other with a library, white walls, dark hardwood floors, a standard fireplace, a stone fireplace surround, a built-in media wall and brown floor.
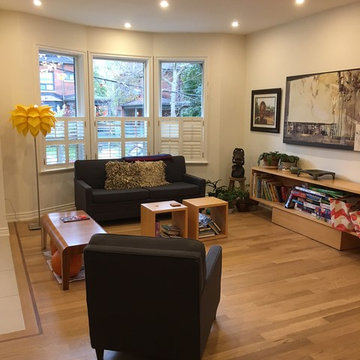
Full Renovation, removal of walls to create an open space living room / dining room. White oak flooring with walnut inlays.
Inspiration for a mid-sized contemporary open concept living room in Toronto with a library, white walls, medium hardwood floors, no fireplace, no tv and brown floor.
Inspiration for a mid-sized contemporary open concept living room in Toronto with a library, white walls, medium hardwood floors, no fireplace, no tv and brown floor.
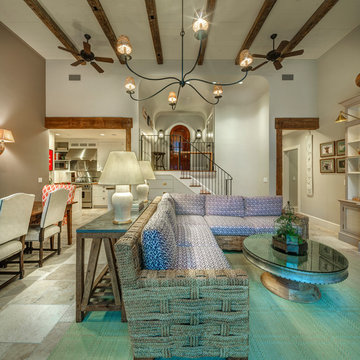
Inspiration for a large mediterranean open concept living room in New York with a library, beige walls, a concealed tv, limestone floors and beige floor.
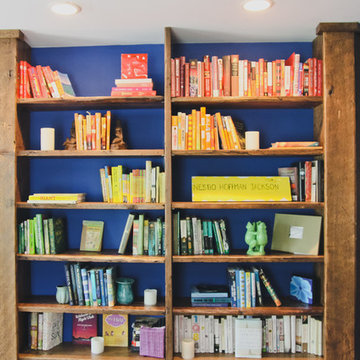
This is an example of a mid-sized arts and crafts enclosed living room in Boston with a library, blue walls, medium hardwood floors, no fireplace and brown floor.
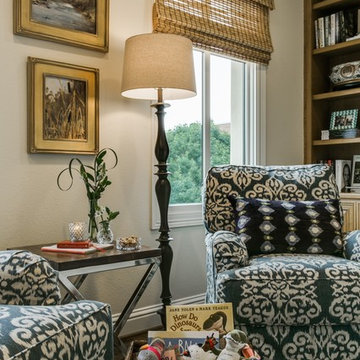
Shoot 2 Sell
Small transitional enclosed family room in Dallas with a library, white walls, light hardwood floors and no tv.
Small transitional enclosed family room in Dallas with a library, white walls, light hardwood floors and no tv.
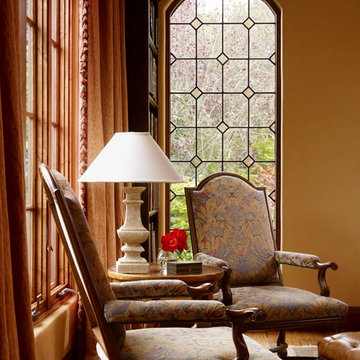
This lovely home began as a complete remodel to a 1960 era ranch home. Warm, sunny colors and traditional details fill every space. The colorful gazebo overlooks the boccii court and a golf course. Shaded by stately palms, the dining patio is surrounded by a wrought iron railing. Hand plastered walls are etched and styled to reflect historical architectural details. The wine room is located in the basement where a cistern had been.
Project designed by Susie Hersker’s Scottsdale interior design firm Design Directives. Design Directives is active in Phoenix, Paradise Valley, Cave Creek, Carefree, Sedona, and beyond.
For more about Design Directives, click here: https://susanherskerasid.com/
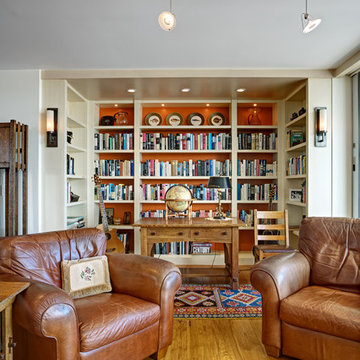
We created a new library space off to the side from the remodeled living room. We had new hand scraped hardwood flooring installed throughout.
Mitchell Shenker Photography
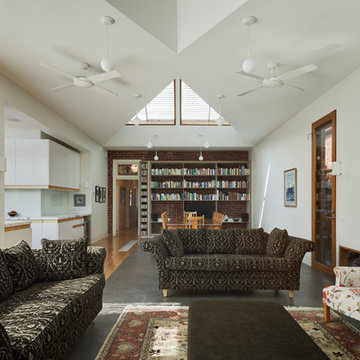
The open plan living area flows cleanly from dining room through to courtyard. Photo by Peter Bennetts
This is an example of a large contemporary open concept living room in Melbourne with a library, white walls, concrete floors and no fireplace.
This is an example of a large contemporary open concept living room in Melbourne with a library, white walls, concrete floors and no fireplace.
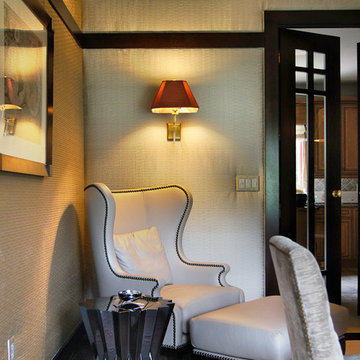
Classic design sensibility fuses with a touch of Zen in this ASID Award-winning dining room whose range of artisanal customizations beckons the eye to journey across its landscape. Bold horizontal elements reminiscent of Frank Lloyd Wright blend with expressive celebrations of dark color to reveal a sophisticated and subtle Asian influence. The artful intentionality of blended elements within the space gives rise to a sense of excitement and stillness, curiosity and ease. Commissioned by a discerning Japanese client with a love for the work of Frank Lloyd Wright, we created a uniquely elegant and functional environment that is equally inspiring when viewed from outside the room as when experienced within.
Living Design Ideas with a Library
13



