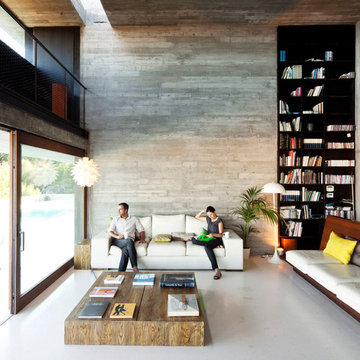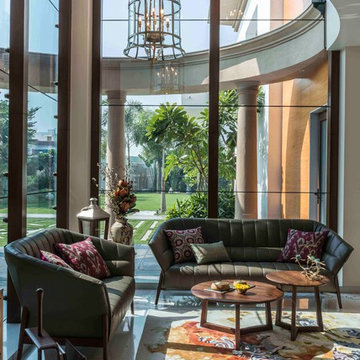Indoor/outdoor Living Living Design Ideas with a Library
Refine by:
Budget
Sort by:Popular Today
1 - 20 of 34 photos
Item 1 of 3
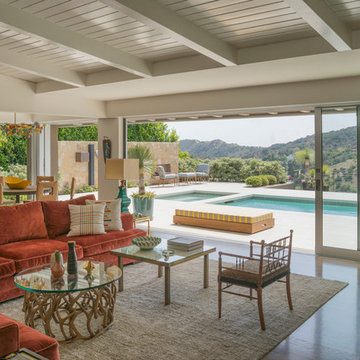
To achieve the indoor/outdoor quality our client wanted, we installed multiple moment frames to carry the existing roof. It looks clean and organized in this photo but there is a lot going on in the structure. Don't be afraid to make big structural moves to achieve an open space. It is always worth it!
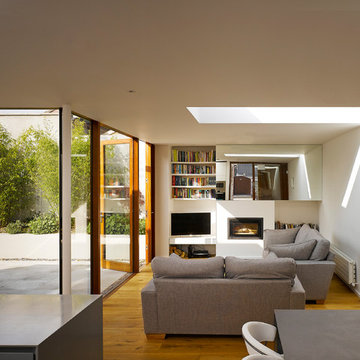
Ros Kavanagh
Photo of a mid-sized contemporary open concept living room in Dublin with a library, white walls, medium hardwood floors, a standard fireplace, a plaster fireplace surround and a freestanding tv.
Photo of a mid-sized contemporary open concept living room in Dublin with a library, white walls, medium hardwood floors, a standard fireplace, a plaster fireplace surround and a freestanding tv.
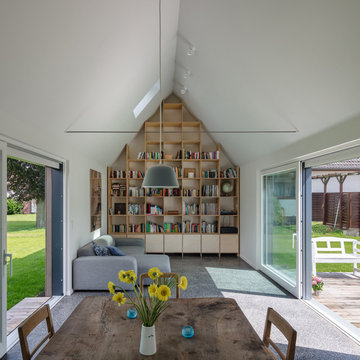
Wohnhalle (Fotograf: Marcus Ebener, Berlin)
Mid-sized country open concept living room in Hamburg with a library, white walls, no fireplace, no tv, carpet and grey floor.
Mid-sized country open concept living room in Hamburg with a library, white walls, no fireplace, no tv, carpet and grey floor.
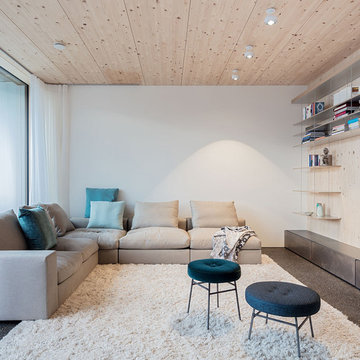
Jürgen Pollak
Inspiration for a small scandinavian open concept family room in Stuttgart with a library, white walls, no fireplace and no tv.
Inspiration for a small scandinavian open concept family room in Stuttgart with a library, white walls, no fireplace and no tv.
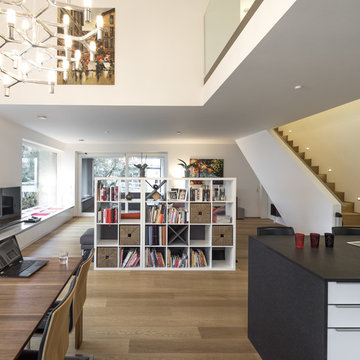
Photo of an expansive contemporary open concept living room in Other with a library, white walls, medium hardwood floors, a wall-mounted tv and brown floor.
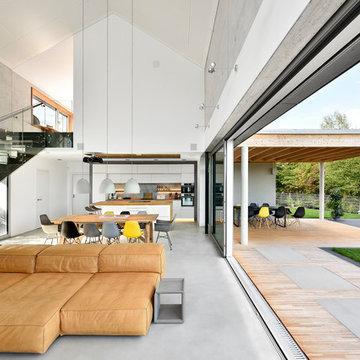
Wohnhaus mit großzügiger Glasfassade, offenem Wohnbereich mit Kamin und Bibliothek. Fließender Übergang zwischen Innen und Außenbereich.
Außergewöhnliche Stahltreppe mit Glasgeländer.
Fotograf: Ralf Dieter Bischoff
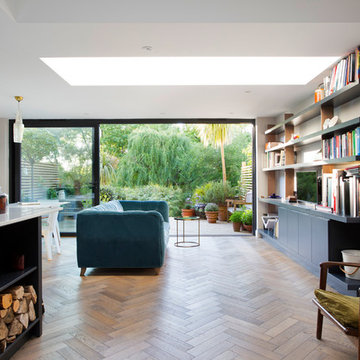
Fine House Studio
This is an example of a mid-sized transitional open concept living room in London with a library, white walls, light hardwood floors, no fireplace and a built-in media wall.
This is an example of a mid-sized transitional open concept living room in London with a library, white walls, light hardwood floors, no fireplace and a built-in media wall.
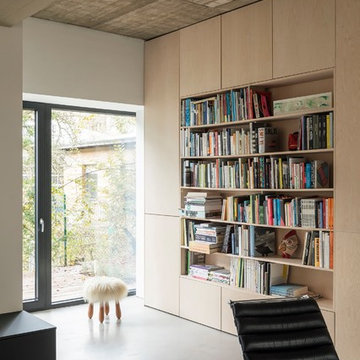
© Philipp Obkircher
Photo of a mid-sized contemporary open concept family room in Berlin with white walls, concrete floors, grey floor, a library and no tv.
Photo of a mid-sized contemporary open concept family room in Berlin with white walls, concrete floors, grey floor, a library and no tv.
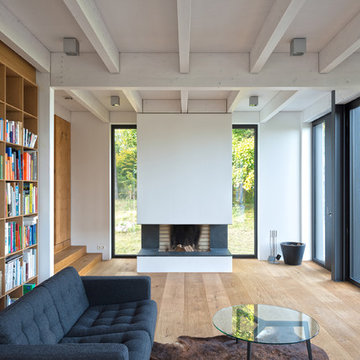
Heiner Leiska
Inspiration for a mid-sized contemporary enclosed living room in Hamburg with a library, white walls, medium hardwood floors, a standard fireplace and brown floor.
Inspiration for a mid-sized contemporary enclosed living room in Hamburg with a library, white walls, medium hardwood floors, a standard fireplace and brown floor.
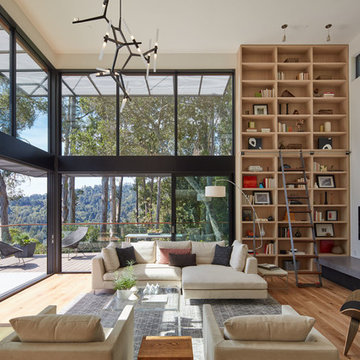
Photo by Bruce Damonte
Inspiration for a contemporary open concept family room in San Francisco with a library, white walls, light hardwood floors, a ribbon fireplace and a wall-mounted tv.
Inspiration for a contemporary open concept family room in San Francisco with a library, white walls, light hardwood floors, a ribbon fireplace and a wall-mounted tv.
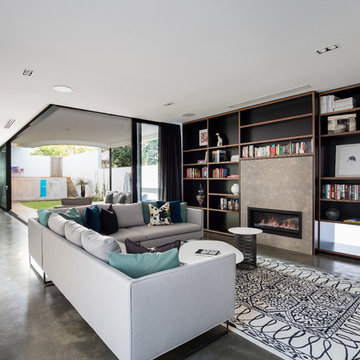
Art Haus and Co
Design ideas for a contemporary open concept family room in Perth with a library, black walls, concrete floors, a ribbon fireplace, a metal fireplace surround and grey floor.
Design ideas for a contemporary open concept family room in Perth with a library, black walls, concrete floors, a ribbon fireplace, a metal fireplace surround and grey floor.
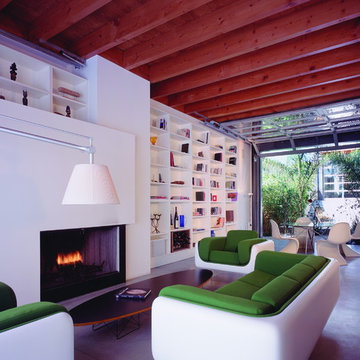
In an effort to exploit the benign climate of Southern California, one of the primary design initiatives was to design spaces for indoor-outdoor living. The glass roll-up doors on the lower level allow spaces that are moderate in their square footage to flow uninterrupted into the exterior (both the central courtyard as well as a landscaped patio in the front of the property) to expand the livable area of the house without constructing additional square footage. @Benny Chan
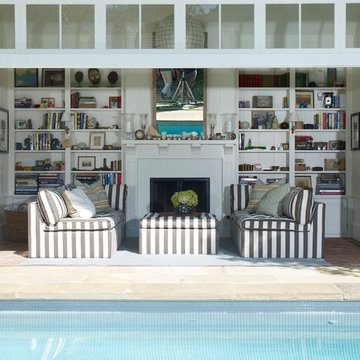
Noah Webb
Contemporary living room in Los Angeles with a library, white walls and a standard fireplace.
Contemporary living room in Los Angeles with a library, white walls and a standard fireplace.
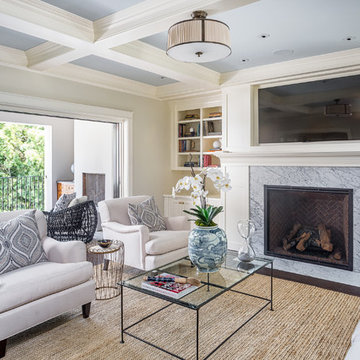
Pierre Galant Photography
Photo of a traditional family room in Los Angeles with a library, grey walls, a standard fireplace and a wall-mounted tv.
Photo of a traditional family room in Los Angeles with a library, grey walls, a standard fireplace and a wall-mounted tv.
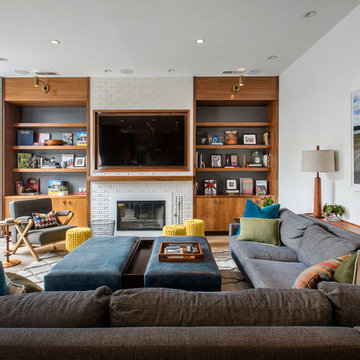
This is an example of a transitional family room in Los Angeles with white walls, a standard fireplace, a wall-mounted tv and a library.
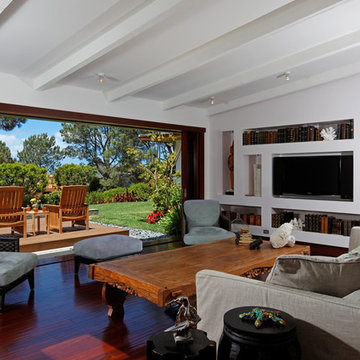
Design ideas for a tropical open concept family room in San Diego with a library, white walls, dark hardwood floors, no fireplace and a built-in media wall.
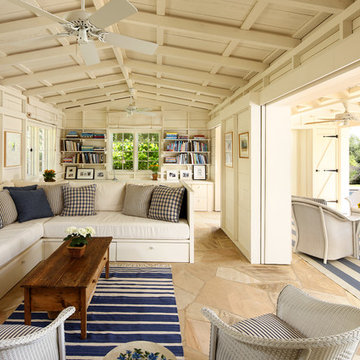
Photo of a country family room in San Francisco with a library, beige walls, no fireplace and beige floor.
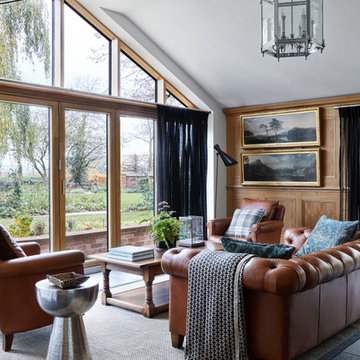
Photos by Davide Lovatti
Styling by Emilio Pimentel-Reid
Design ideas for a mid-sized transitional living room in Brisbane with a library, blue walls and grey floor.
Design ideas for a mid-sized transitional living room in Brisbane with a library, blue walls and grey floor.
Indoor/outdoor Living Living Design Ideas with a Library
1




