Glass Doors Living Design Ideas with a Library
Refine by:
Budget
Sort by:Popular Today
1 - 20 of 116 photos
Item 1 of 3
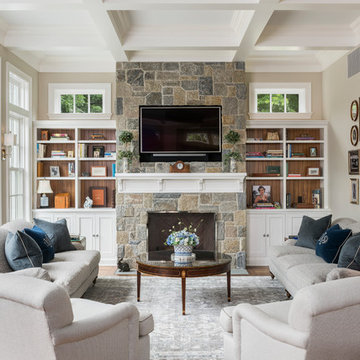
We designed this kitchen using Plain & Fancy custom cabinetry with natural walnut and white pain finishes. The extra large island includes the sink and marble countertops. The matching marble backsplash features hidden spice shelves behind a mobile layer of solid marble. The cabinet style and molding details were selected to feel true to a traditional home in Greenwich, CT. In the adjacent living room, the built-in white cabinetry showcases matching walnut backs to tie in with the kitchen. The pantry encompasses space for a bar and small desk area. The light blue laundry room has a magnetized hanger for hang-drying clothes and a folding station. Downstairs, the bar kitchen is designed in blue Ultracraft cabinetry and creates a space for drinks and entertaining by the pool table. This was a full-house project that touched on all aspects of the ways the homeowners live in the space.
Photos by Kyle Norton
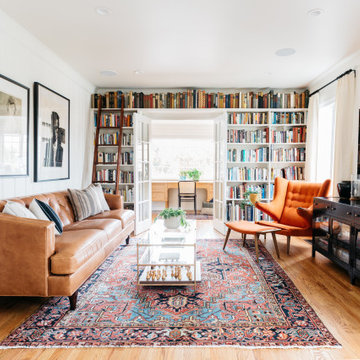
Photo of a transitional family room in Los Angeles with a library, white walls, medium hardwood floors, a wall-mounted tv and brown floor.
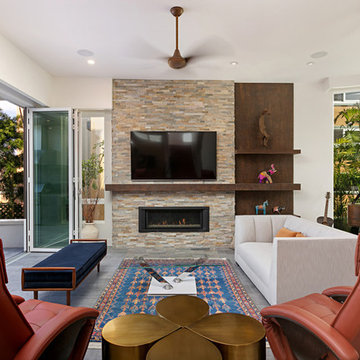
Design ideas for a mid-sized transitional enclosed living room in San Diego with white walls, a wall-mounted tv, grey floor, a library, porcelain floors, a ribbon fireplace and a stone fireplace surround.
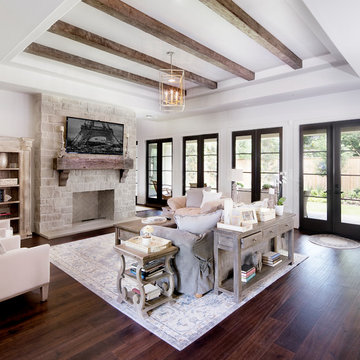
Inspiration for an expansive traditional open concept family room in Houston with white walls, dark hardwood floors, a standard fireplace, a stone fireplace surround, a wall-mounted tv, brown floor and a library.
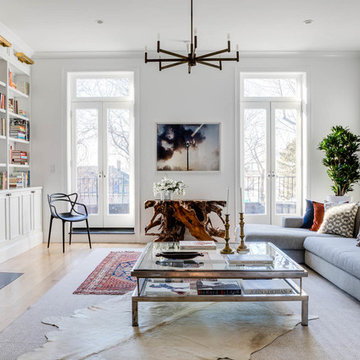
Photographer: Greg Premru
This is an example of a transitional family room in Boston with light hardwood floors, a library, white walls, a standard fireplace and a wall-mounted tv.
This is an example of a transitional family room in Boston with light hardwood floors, a library, white walls, a standard fireplace and a wall-mounted tv.
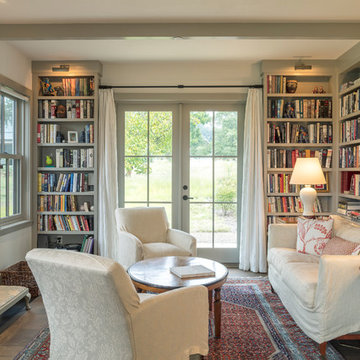
photo by Michael Hospelt
Inspiration for a country family room in San Francisco with a library, white walls, a standard fireplace and a tile fireplace surround.
Inspiration for a country family room in San Francisco with a library, white walls, a standard fireplace and a tile fireplace surround.
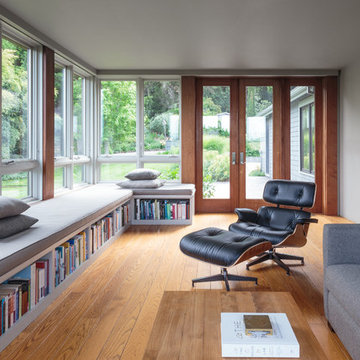
David Duncan Livingston
Photo of a large contemporary open concept family room in San Francisco with a library, beige walls, medium hardwood floors and no tv.
Photo of a large contemporary open concept family room in San Francisco with a library, beige walls, medium hardwood floors and no tv.
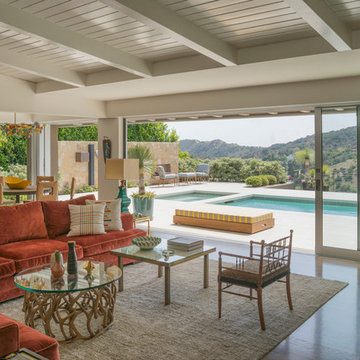
To achieve the indoor/outdoor quality our client wanted, we installed multiple moment frames to carry the existing roof. It looks clean and organized in this photo but there is a lot going on in the structure. Don't be afraid to make big structural moves to achieve an open space. It is always worth it!
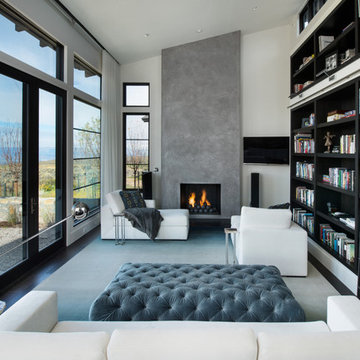
Inspiration for a mid-sized contemporary open concept family room in Denver with a library, white walls, a standard fireplace, a concrete fireplace surround, a wall-mounted tv, dark hardwood floors and brown floor.
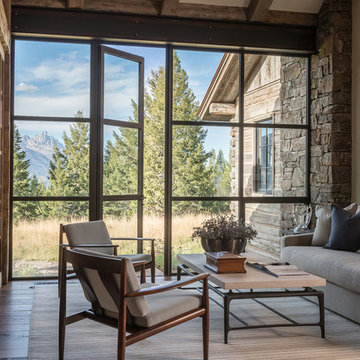
Design ideas for a country family room in Jackson with a library, beige walls, medium hardwood floors, no fireplace and no tv.
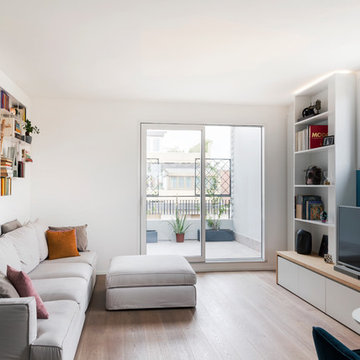
vista del salotto con terrazzo. Divano grigio e mobile Tv con libreria a continuazione della panca del soggiorno.
Mid-sized contemporary open concept living room in Milan with a library, blue walls, medium hardwood floors, a freestanding tv and brown floor.
Mid-sized contemporary open concept living room in Milan with a library, blue walls, medium hardwood floors, a freestanding tv and brown floor.
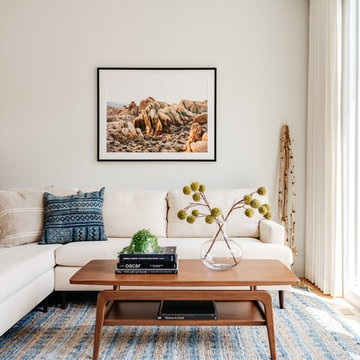
Photo by Christopher Stark.
Photo of a scandinavian living room in San Francisco with a library, white walls and no fireplace.
Photo of a scandinavian living room in San Francisco with a library, white walls and no fireplace.
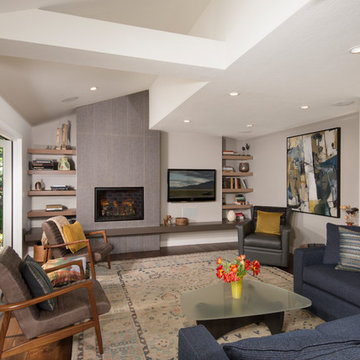
Family Room Addition and Remodel featuring patio door, bifold door, tiled fireplace and floating hearth, and floating shelves | Photo: Finger Photography
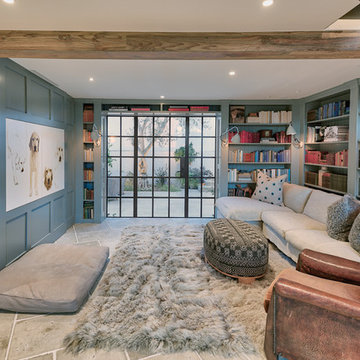
Duffy Healey
This is an example of a transitional family room in Orange County with a library, blue walls and grey floor.
This is an example of a transitional family room in Orange County with a library, blue walls and grey floor.
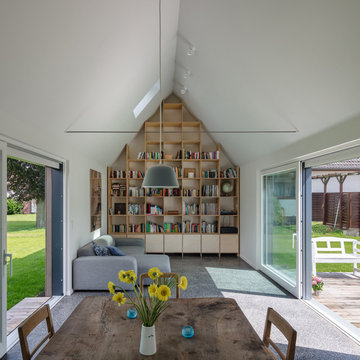
Wohnhalle (Fotograf: Marcus Ebener, Berlin)
Mid-sized country open concept living room in Hamburg with a library, white walls, no fireplace, no tv, carpet and grey floor.
Mid-sized country open concept living room in Hamburg with a library, white walls, no fireplace, no tv, carpet and grey floor.
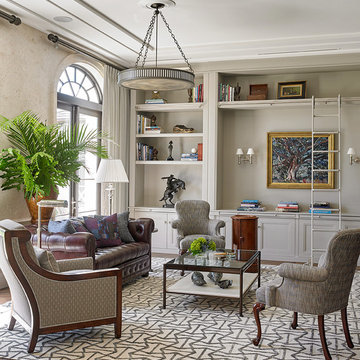
For a client with a deep appreciation for all manner of architectural styles – and the passion to transform his lifelong dream of a single home showcasing their wide variety into reality – we were thrilled to meet the challenge. Consider the elements: an English conservatory-style kitchen. A Bahamian plantation-inspired bedroom. Florentine palazzos, Swiss chalets, Lowcountry fishing huts – all informed our journey from broad concept to unified, cohesive actuality. First and foremost a home meant to cosset and comfort an active family, it is also an elegant and gracious example of the many handcrafted arts too seldom seen. From custom ceiling treatments to hand-woven rugs, evidence of the artist’s hand abounds, imparting exquisite detail on virtually each and every surface. Nestled waterside along shimmering shores, this home is truly a dream come true – and proof the fanciful notions of the heart can indeed be transformed into functional living spaces that nurture, inspire, and satisfy the soul.
Photo: Carlos Domenech Photography
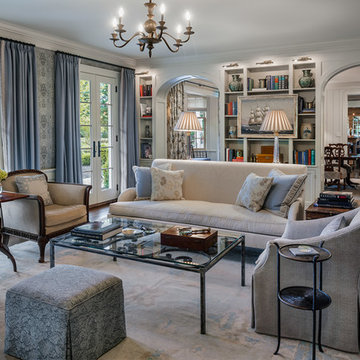
Photo of a traditional enclosed living room in Philadelphia with a library, blue walls, dark hardwood floors and brown floor.

This is an example of a country living room in Other with a library, beige walls, dark hardwood floors, a ribbon fireplace, a stone fireplace surround and no tv.
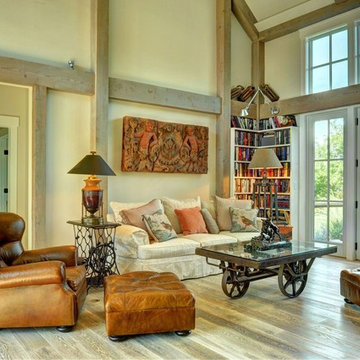
Living Room Fireplace
Chris Foster Photography
Inspiration for a large country open concept living room in Burlington with beige walls, light hardwood floors and a library.
Inspiration for a large country open concept living room in Burlington with beige walls, light hardwood floors and a library.
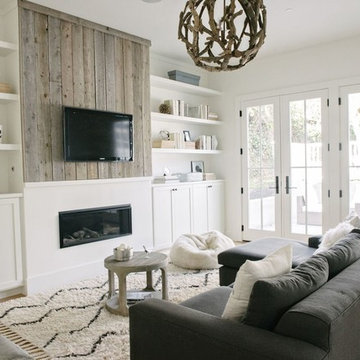
Inspiration for a beach style family room in New York with a library, white walls, a ribbon fireplace and a wall-mounted tv.
Glass Doors Living Design Ideas with a Library
1



