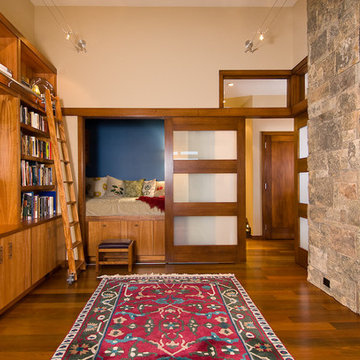Living Design Ideas with a Library
Refine by:
Budget
Sort by:Popular Today
81 - 100 of 514 photos
Item 1 of 3
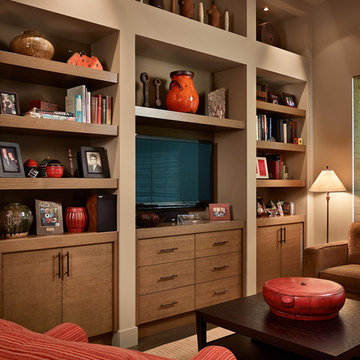
Photo credit: Benjamin Benschneider
Design ideas for a mid-sized modern family room in Seattle with a library and beige walls.
Design ideas for a mid-sized modern family room in Seattle with a library and beige walls.
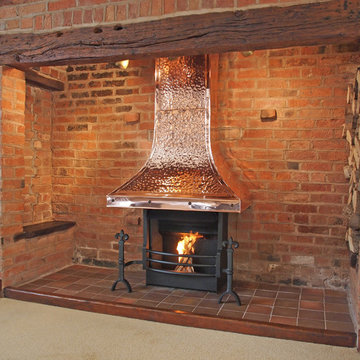
Handmade Thermovent wood burning open fire. High performance convecting fire that won't smoke your room out. Steel Large Inglenook style canopy in hand beaten copper with heavy studs. Swage line frame on each panel to frame the hand beaten element. Hand cast fleur de lys dog irons with hand bow front grate front. Rennovated red brick Inglenook fireplace opening with tiled hearth. Running on a lined 8 inch flue which would not work until one of our Thermovent fires was intsalled.
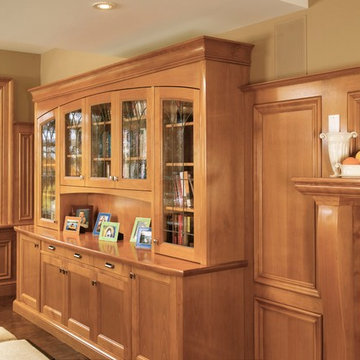
Library type hutch fits beautifully into the panelled space
This is an example of a traditional open concept family room in Toronto with a library, a standard fireplace, a wood fireplace surround and no tv.
This is an example of a traditional open concept family room in Toronto with a library, a standard fireplace, a wood fireplace surround and no tv.
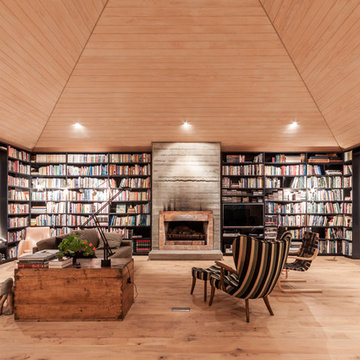
Peter Cui
Design ideas for a contemporary living room in Christchurch with a library, light hardwood floors, a standard fireplace, a brick fireplace surround and a built-in media wall.
Design ideas for a contemporary living room in Christchurch with a library, light hardwood floors, a standard fireplace, a brick fireplace surround and a built-in media wall.
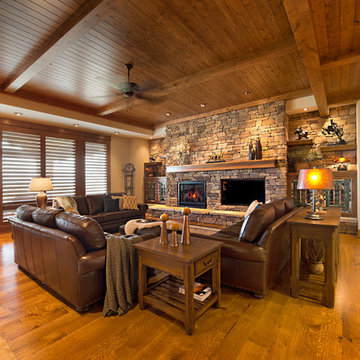
A Brilliant Photo - Agneiszka Wormus
Design ideas for an expansive arts and crafts open concept living room in Denver with a library, white walls, medium hardwood floors, a standard fireplace, a stone fireplace surround and a wall-mounted tv.
Design ideas for an expansive arts and crafts open concept living room in Denver with a library, white walls, medium hardwood floors, a standard fireplace, a stone fireplace surround and a wall-mounted tv.
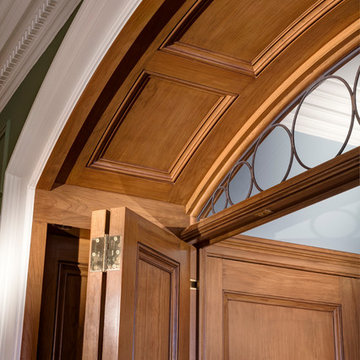
Woodruff-Brown Photography
Design ideas for a mid-sized traditional enclosed living room in New York with a library, blue walls and medium hardwood floors.
Design ideas for a mid-sized traditional enclosed living room in New York with a library, blue walls and medium hardwood floors.
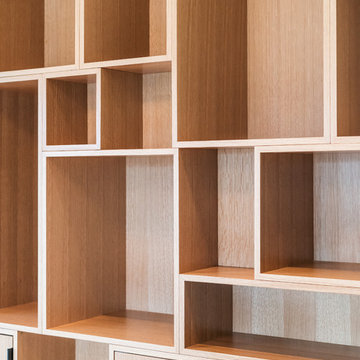
This is an example of a mid-sized contemporary living room in Portland with a library, beige walls, light hardwood floors, no fireplace, no tv and beige floor.
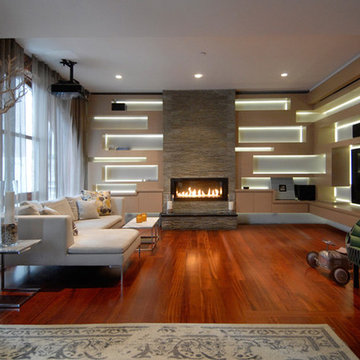
Soluri Architecture
Photo of a mid-sized contemporary open concept living room in New York with a library, a ribbon fireplace, a stone fireplace surround, a built-in media wall and medium hardwood floors.
Photo of a mid-sized contemporary open concept living room in New York with a library, a ribbon fireplace, a stone fireplace surround, a built-in media wall and medium hardwood floors.
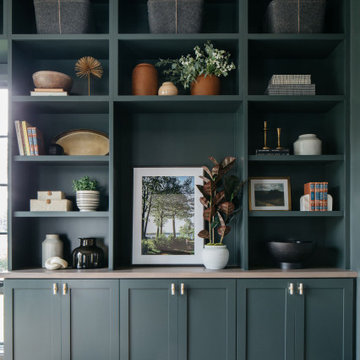
If you could paint a built-in any color, what would you choose?
We love when clients shoot for the stars and get creative with their color choices. This bold green built-in contrasted with a white oak countertop gives the homeowners plenty of extra storage and display space for their favorite things.
No color is too crazy, so send us your inspiration and let’s get creating!?
Paint Color: Inspired by Studio Green by @farrowandball
White Oak Top Color: Warm Gray by Sherwood @sherwinwilliams
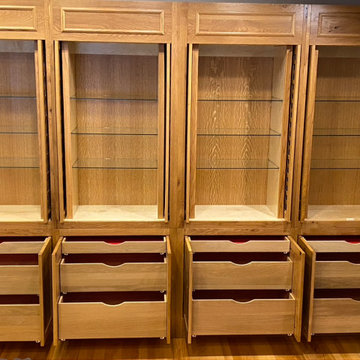
Inspiration for an expansive asian enclosed family room in Chicago with a library.
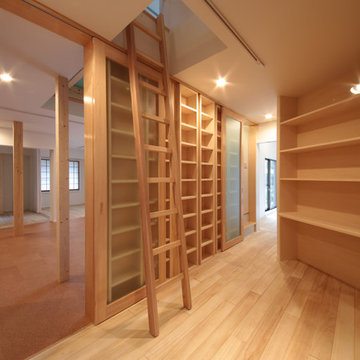
玄関ホール兼用のライブラリー。パソコンスペースでもある。耐震壁部分を本棚にして構造をそのまま意匠に活かしています。リビングへの扉を開けた状態。
Mid-sized asian family room in Other with a library, white walls, light hardwood floors, no fireplace, no tv and beige floor.
Mid-sized asian family room in Other with a library, white walls, light hardwood floors, no fireplace, no tv and beige floor.
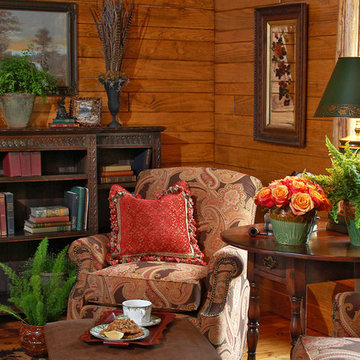
High in the Blue Ridge Mountains of North Carolina, this majestic lodge was custom designed by MossCreek to provide rustic elegant living for the extended family of our clients. Featuring four spacious master suites, a massive great room with floor-to-ceiling windows, expansive porches, and a large family room with built-in bar, the home incorporates numerous spaces for sharing good times.
Unique to this design is a large wrap-around porch on the main level, and four large distinct and private balconies on the upper level. This provides outdoor living for each of the four master suites.
We hope you enjoy viewing the photos of this beautiful home custom designed by MossCreek.
Photo by Todd Bush
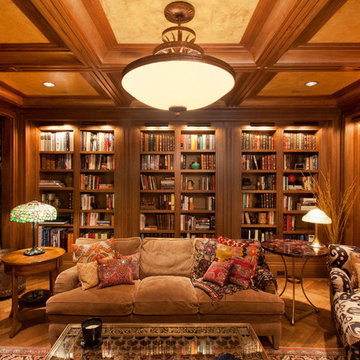
Kurt Johnson
This is an example of a large contemporary enclosed family room in Omaha with a library, brown walls, light hardwood floors, a standard fireplace, a metal fireplace surround and a built-in media wall.
This is an example of a large contemporary enclosed family room in Omaha with a library, brown walls, light hardwood floors, a standard fireplace, a metal fireplace surround and a built-in media wall.
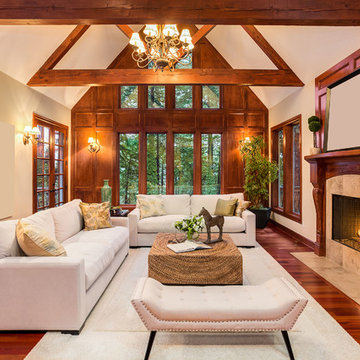
Aayers floors Home Collection Original is a sliced and smooth finished Engineered Brazilian Cherry with maintenance-free. Featuring natural reddish-brown tons and hues. Exotic warm cherry grain and authentic texture on the surface bring the world into your home with tempting rare exotics species from around the globe. Brazilian Cherry is a very sturdy and resilient hardwood with a higher ranting on the Janka Hardness Scale. Exotics uniqueless design in one of the toughest engineered flooring makes it a great choice for any high-traffic area.
Feel free to reach out with any questions you have about our Brazilian Cherry Flooring. We would be happy to answer them for you.
Specifications
Collection: Aayers Home Collection
Species: Brazilian Cherry
Finish: Polyurethane with Aluminum Oxide Finish
Texture: Smooth Finish
Edge: Micro Bevel
Profile: 1/2" Tongue & Groove / End Matched
Width: 5"
Length: Up to 6'
Structure: Cross Board Engineered
Certification: FSC, CARB, Lacey
Installation: Glue, Nail Down, Float
DISCLAIMER: Wood Floors are a natural product and variations in color, grain structure and character can be expected from board to board, specifically in the color variation, course grain, and knots. Images are provided to assist our customers in making a flooring choice. They represent color, grain and other related characteristics within a given wood type. Color in these images may vary from the actual wood due to the translation and reproduction limitations of photo reproduction, website resolution and individual monitors color and resolution settings. Color, grain, and character appearance will vary from these images due to the specific conditions of the areas in which installation occurs as well as the variation inherent in a natural product.
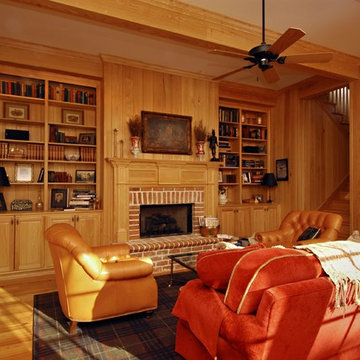
Inspiration for a large traditional enclosed family room in Charleston with a library, brown walls, light hardwood floors, a standard fireplace, a brick fireplace surround, no tv, brown floor, exposed beam and panelled walls.
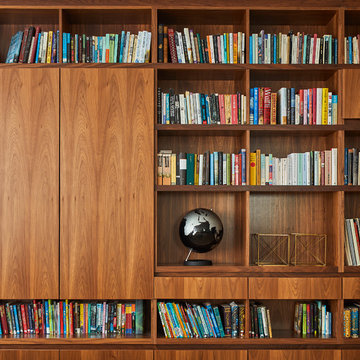
This 4,500-square-foot Soho Loft, a conjoined space on two floors of a converted Manhattan warehouse, was renovated and fitted with our custom cabinetry—making it a special project for us. We designed warm and sleek wood cabinetry and casework—lining the perimeter and opening up the rooms, allowing light and movement to flow freely deep into the space. The use of a translucent wall system and carefully designed lighting were key, highlighting the casework and accentuating its clean lines.
doublespace photography
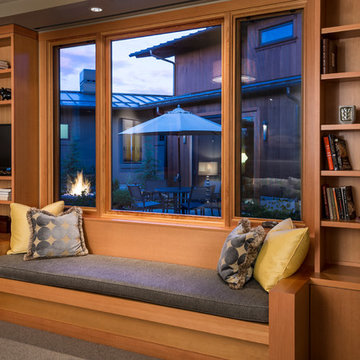
Chandler Photography
Photo of a mid-sized contemporary family room in Portland with a library, grey walls and carpet.
Photo of a mid-sized contemporary family room in Portland with a library, grey walls and carpet.
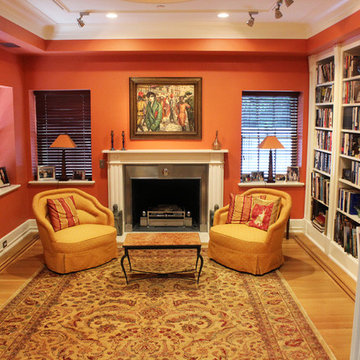
The space is comfortably framed by two columns in the opening, with built in bookshelves and fireplace to complete the home library
Inspiration for a small traditional enclosed living room in DC Metro with a library, orange walls, light hardwood floors, a standard fireplace, a metal fireplace surround and no tv.
Inspiration for a small traditional enclosed living room in DC Metro with a library, orange walls, light hardwood floors, a standard fireplace, a metal fireplace surround and no tv.
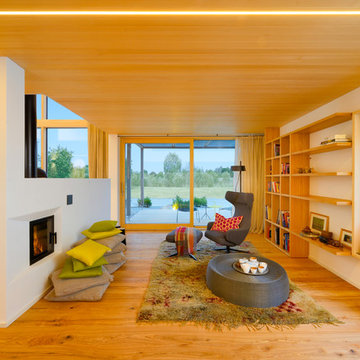
Auf der anderen Seite des Essbereichs befindet sich der offen gestaltete Wohnbereich, der mit einem Kamin ausgestattet wurde und viel Charme verspürt.
Living Design Ideas with a Library
5




