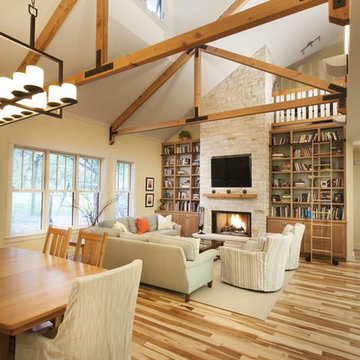Living Design Ideas with a Library
Refine by:
Budget
Sort by:Popular Today
21 - 40 of 57 photos
Item 1 of 3
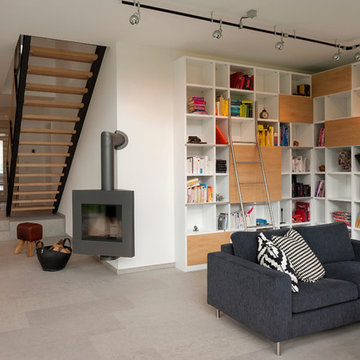
Ralf Hansen
Photo of a contemporary open concept family room in Hanover with a library, white walls, a corner fireplace, travertine floors and grey floor.
Photo of a contemporary open concept family room in Hanover with a library, white walls, a corner fireplace, travertine floors and grey floor.
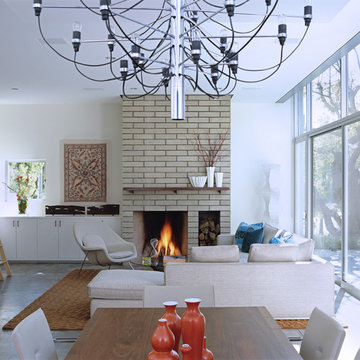
Photograph by Art Gray
Design ideas for a mid-sized modern open concept living room in Los Angeles with a library, white walls, concrete floors, a standard fireplace, a tile fireplace surround, no tv and grey floor.
Design ideas for a mid-sized modern open concept living room in Los Angeles with a library, white walls, concrete floors, a standard fireplace, a tile fireplace surround, no tv and grey floor.
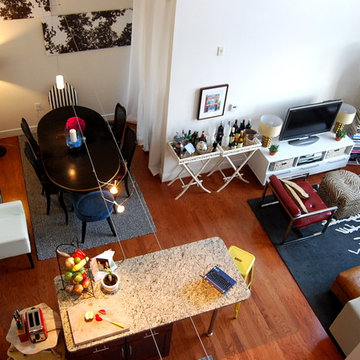
Nicole Lanteri
Photo of an eclectic living room in DC Metro with a library and a freestanding tv.
Photo of an eclectic living room in DC Metro with a library and a freestanding tv.
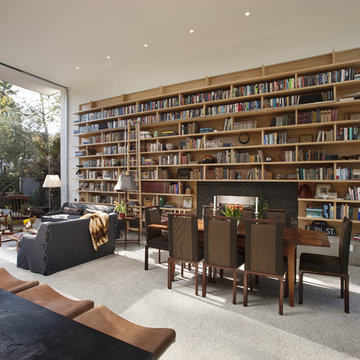
The homeowner possessed a brilliant collection of books, which are showcased in sprawling built-in book shelves in the living room.
Photo: Jim Bartsch
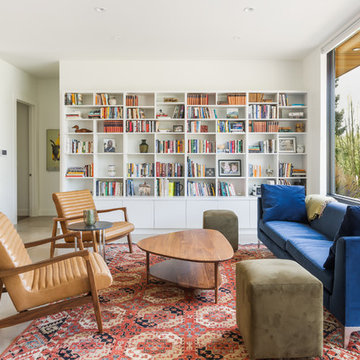
Design ideas for a midcentury open concept family room in Denver with a library, white walls, no fireplace, beige floor and a built-in media wall.
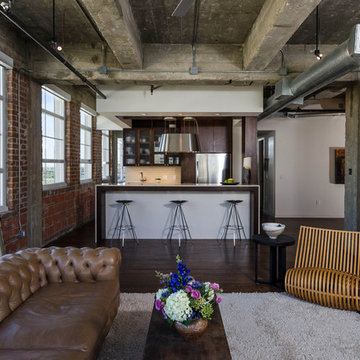
Photo by Peter Molick
Photo of an industrial open concept living room in Houston with a library.
Photo of an industrial open concept living room in Houston with a library.
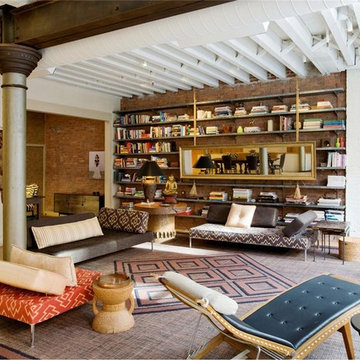
Industrial open concept living room in Los Angeles with a library, white walls and no fireplace.
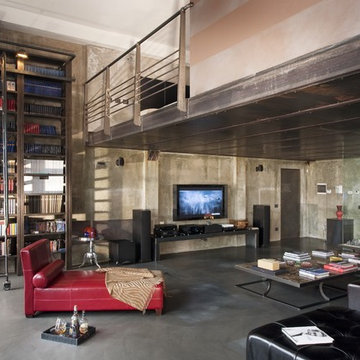
Large industrial living room in Milan with a library, concrete floors and a wall-mounted tv.
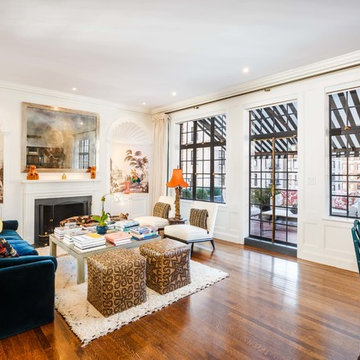
Design ideas for a transitional open concept living room in New York with a library, white walls, medium hardwood floors, a standard fireplace and no tv.
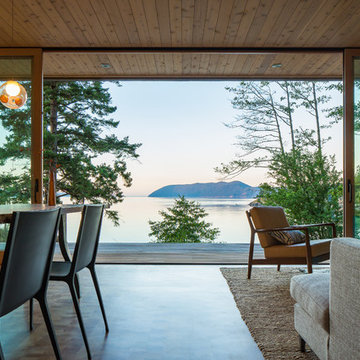
Sean Airhart
Design ideas for a mid-sized midcentury open concept living room in Seattle with a library, beige walls and medium hardwood floors.
Design ideas for a mid-sized midcentury open concept living room in Seattle with a library, beige walls and medium hardwood floors.
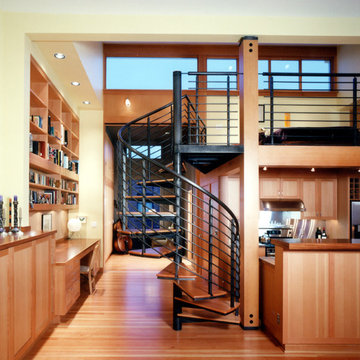
Condominium addition and remodel
Modern living room in Seattle with a library and yellow walls.
Modern living room in Seattle with a library and yellow walls.
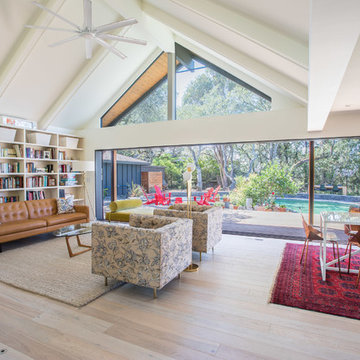
Emily Hagopian Photography
Photo of a midcentury open concept living room in San Francisco with white walls, light hardwood floors, a library, no tv and beige floor.
Photo of a midcentury open concept living room in San Francisco with white walls, light hardwood floors, a library, no tv and beige floor.
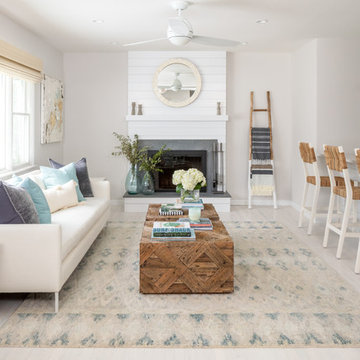
Kyle Caldwell Photography
Photo of a beach style open concept living room in New York with a library, beige walls, no tv, light hardwood floors, a standard fireplace, a concrete fireplace surround and beige floor.
Photo of a beach style open concept living room in New York with a library, beige walls, no tv, light hardwood floors, a standard fireplace, a concrete fireplace surround and beige floor.
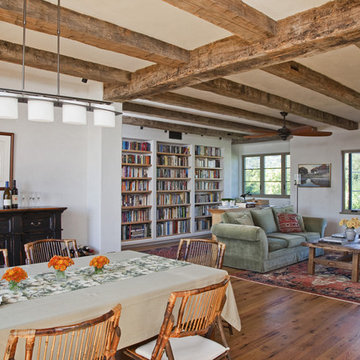
Architect: Thompson Naylor Architects
Photo Credit: Meghan Beierle
An award winning, certified Platinum LEED for Homes Project.
This is an example of a mediterranean living room in Santa Barbara with a library.
This is an example of a mediterranean living room in Santa Barbara with a library.
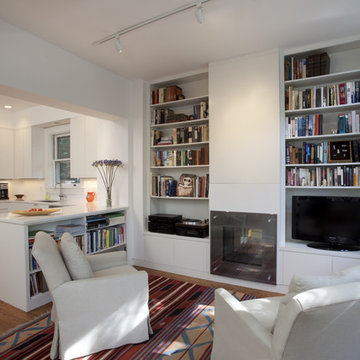
Historic on the outside, modern on the inside. Part past, part present. The clients wanted to preserve the historic façade while creating a modern interior to suit their tastes, necessitating a reconfiguration of the entire interior. A new screened porch with large skylights expands the living spaces out of doors, while the new kitchen is defined by white lacquered cabinetry, and flows easily into the nearby sunroom and screened porch.
Photo: Scott Smith

Contemporary open concept family room in London with a library, white walls and light hardwood floors.
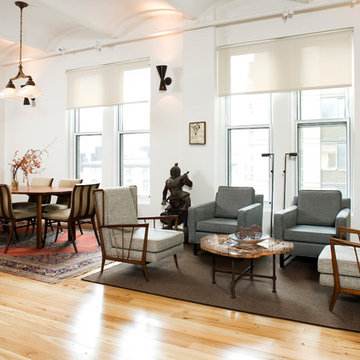
A transplant from Maryland to New York City, my client wanted a true New York loft-living experience, to honor the history of the Flatiron District but also to make him feel at "home" in his newly adopted city. We replaced all the floors with reclaimed wood, gutted the kitchen and master bathroom and decorated with a mix of vintage and current furnishings leaving a comfortable but open canvas for his growing art collection.
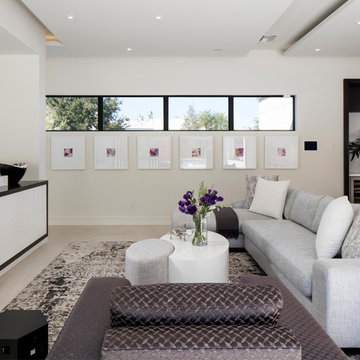
This custom home is derived from Chinese symbolism. The color red symbolizes luck, happiness and joy in the Chinese culture. The number 8 is the most prosperous number in Chinese culture. A custom 8 branch tree is showcased on an island in the pool and a red wall serves as the background for this piece of art. The home was designed in a L-shape to take advantage of the lake view from all areas of the home. The open floor plan features indoor/outdoor living with a generous lanai, three balconies and sliding glass walls that transform the home into a single indoor/outdoor space.
An ARDA for Custom Home Design goes to
Phil Kean Design Group
Designer: Phil Kean Design Group
From: Winter Park, Florida
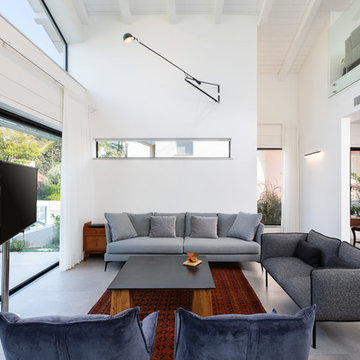
This is an example of a midcentury open concept living room in Tel Aviv with a library, white walls, concrete floors, no fireplace, a freestanding tv and grey floor.
Living Design Ideas with a Library
2




