Living Design Ideas with a Plaster Fireplace Surround and Recessed
Refine by:
Budget
Sort by:Popular Today
61 - 80 of 207 photos
Item 1 of 3
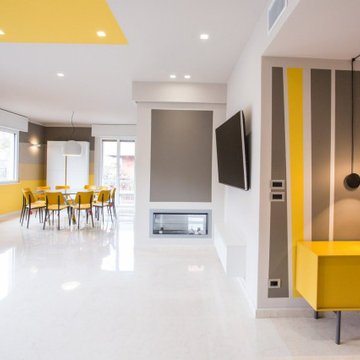
Design ideas for a contemporary living room in Other with yellow walls, a two-sided fireplace, a plaster fireplace surround and recessed.
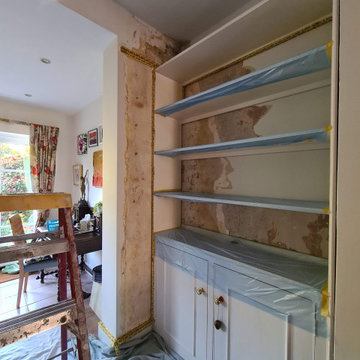
Water damage repair carried out in Raynes park SW20 after damp from losing gutter system - all space was fully protected, antimould was applied and specialist paint used with 2 topcoats to finish walls by https://midecor.co.uk/
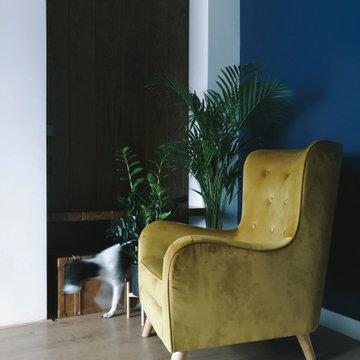
Photo of a small eclectic formal enclosed living room in Manchester with blue walls, laminate floors, a two-sided fireplace, a plaster fireplace surround, a wall-mounted tv, brown floor and recessed.
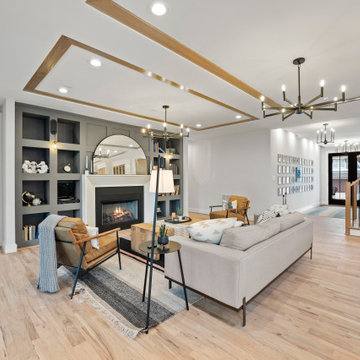
Inspiration for a large contemporary open concept family room in Richmond with white walls, light hardwood floors, a standard fireplace, a plaster fireplace surround, no tv, beige floor and recessed.
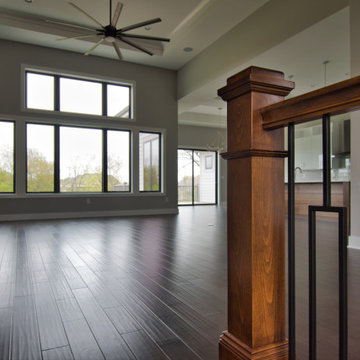
The main living area is directly connected to the Kitchen and Eating Area with easy access to the deck, Front Entry, and Stairs to the finished Lower Level.
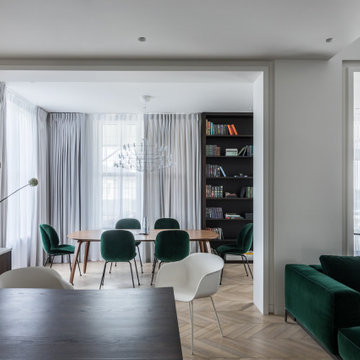
Гостинная в современном доме, обьединенной пространство кухни -столовой-мягкая группа у камина
Design ideas for a contemporary living room in Moscow with a library, white walls, medium hardwood floors, a standard fireplace, a plaster fireplace surround, a wall-mounted tv, brown floor, recessed and panelled walls.
Design ideas for a contemporary living room in Moscow with a library, white walls, medium hardwood floors, a standard fireplace, a plaster fireplace surround, a wall-mounted tv, brown floor, recessed and panelled walls.
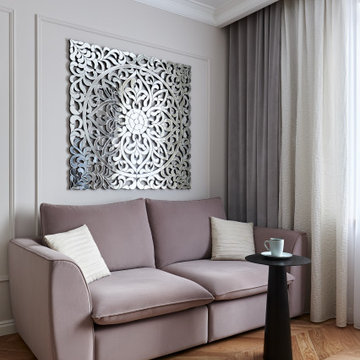
This is an example of a small transitional open concept living room in Saint Petersburg with a library, white walls, medium hardwood floors, a ribbon fireplace, a plaster fireplace surround, a wall-mounted tv, orange floor, recessed and wallpaper.
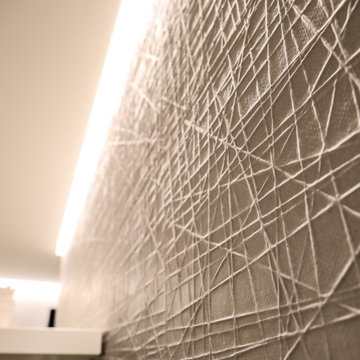
Photo of a modern living room in Catania-Palermo with white walls, porcelain floors, a two-sided fireplace, a plaster fireplace surround, grey floor and recessed.
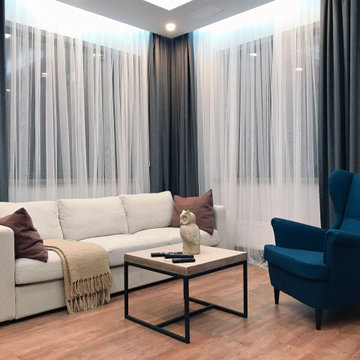
Spacious living room with sofa and TV areas, corner fireplace, visible from any point of the room/Просторная гостиная с диванной и ТВ зонами, угловым камином, видимым из любой точки помещения
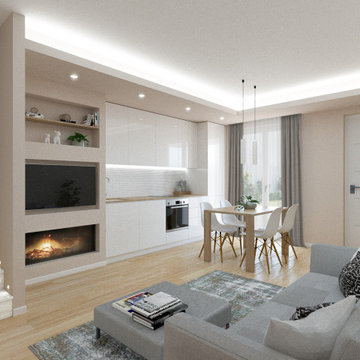
Mid-sized modern open concept living room in Rome with beige walls, light hardwood floors, a ribbon fireplace, a plaster fireplace surround, a wall-mounted tv and recessed.
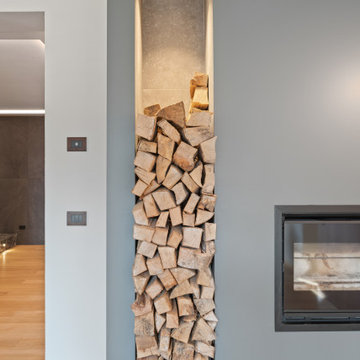
Ristrutturazione completa di una villa da 150mq
Inspiration for a large contemporary formal open concept living room in Milan with white walls, light hardwood floors, a ribbon fireplace, a plaster fireplace surround, no tv, beige floor, recessed and wallpaper.
Inspiration for a large contemporary formal open concept living room in Milan with white walls, light hardwood floors, a ribbon fireplace, a plaster fireplace surround, no tv, beige floor, recessed and wallpaper.
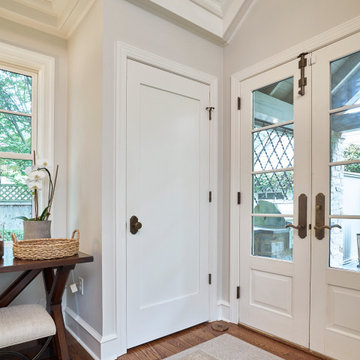
The light filled, step down family room has a custom, vaulted tray ceiling and double sets of French doors with aged bronze hardware leading to the patio. Tucked away in what looks like a closet, the built-in home bar has Sub-Zero drink drawers. The gorgeous Rumford double-sided fireplace (the other side is outside on the covered patio) has a custom-made plaster moulding surround with a beige herringbone tile insert.
Rudloff Custom Builders has won Best of Houzz for Customer Service in 2014, 2015 2016, 2017, 2019, and 2020. We also were voted Best of Design in 2016, 2017, 2018, 2019 and 2020, which only 2% of professionals receive. Rudloff Custom Builders has been featured on Houzz in their Kitchen of the Week, What to Know About Using Reclaimed Wood in the Kitchen as well as included in their Bathroom WorkBook article. We are a full service, certified remodeling company that covers all of the Philadelphia suburban area. This business, like most others, developed from a friendship of young entrepreneurs who wanted to make a difference in their clients’ lives, one household at a time. This relationship between partners is much more than a friendship. Edward and Stephen Rudloff are brothers who have renovated and built custom homes together paying close attention to detail. They are carpenters by trade and understand concept and execution. Rudloff Custom Builders will provide services for you with the highest level of professionalism, quality, detail, punctuality and craftsmanship, every step of the way along our journey together.
Specializing in residential construction allows us to connect with our clients early in the design phase to ensure that every detail is captured as you imagined. One stop shopping is essentially what you will receive with Rudloff Custom Builders from design of your project to the construction of your dreams, executed by on-site project managers and skilled craftsmen. Our concept: envision our client’s ideas and make them a reality. Our mission: CREATING LIFETIME RELATIONSHIPS BUILT ON TRUST AND INTEGRITY.
Photo Credit: Linda McManus Images
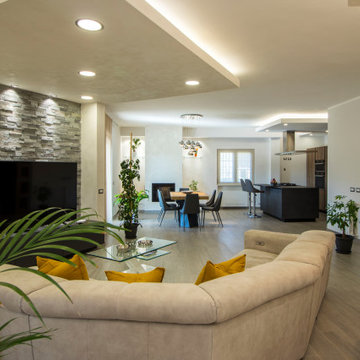
In questo Open space, gli spazi si ampliano e si uniscono per dar vita ad un'ambiente aperto e luminoso. L'attenzione si sofferma sulla zona cucina e sul divano. Living e cucina sono legati da un camino a parete, con le basi laterali in legno massello come il tavolo da pranzo mentre sulla parete dietro la tv, un rivestimento in pietra grigia crea una zona scura che si collega con i colori della cucina in fondo alla stanza. L'aria non manca, grazie alla finestra che da sull'isola cucina e ai due grandi finestroni scorrevoli. Il gioco di controsoffitti da dinamicità ad un ambiente lineare e essenziale.
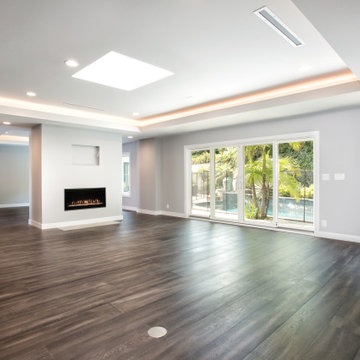
This 'great room' living area has a wonderful open space that continues to the kitchen. Contemporary styling with white shaker cabinets and a second island with grey paint finish. An LED backlit ceiling tray connects the ceiling throughout the kitchen and living area and gives a soft or bright glow to the entire space.
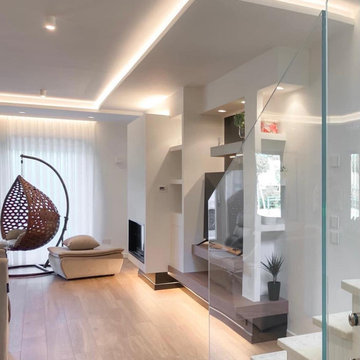
Una giovane coppia stava costruendo la propria casa, ma dopo aver tirato su l'involucro non sapevano come definire gli spazi e renderli piacevoli e funzionali.... ed ecco la soluzione.
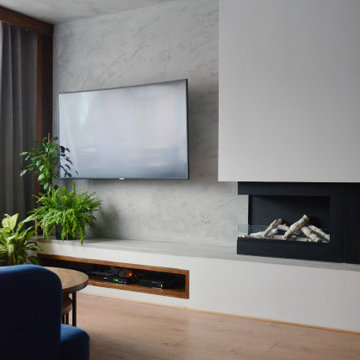
This is an example of a small industrial formal enclosed living room in Manchester with blue walls, laminate floors, a two-sided fireplace, a plaster fireplace surround, a wall-mounted tv, brown floor and recessed.
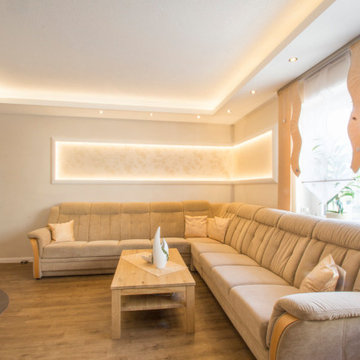
Planung der Raumaufteilung sowie die Gestaltung von Decke, Wand und Boden. Bei der Gestaltung wurde mit Licht, Stuck und Glasperlen Tapete gearbeitet. Der Wohnbereich besticht durch seine angenehme Lichtstimmung, die zu jeder Tageszeit anders schimmert.
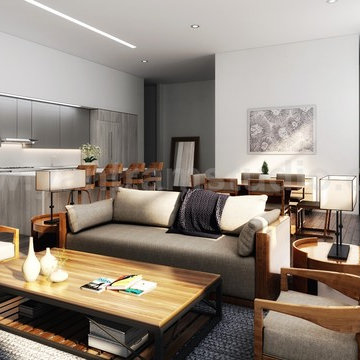
There are several interior designs for a modern living/kitchen / dining room open space concept. Today, the open layout idea is very popular; you must use the kitchen equipment and kitchen area in the kitchen, while the living room is nicely decorated and comfortable. Visual limits, attractive kitchen cabinets, and built-in features allow for a smooth transition between the two spaces and create a modern living room-kitchen combination by Architectural Rendering Companies, Istanbul – Turkey
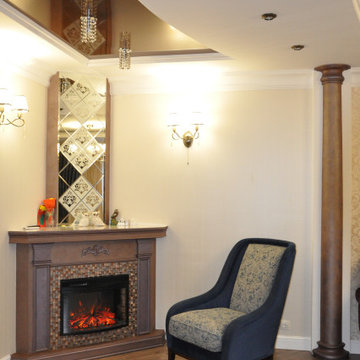
Inspiration for a mid-sized transitional enclosed living room in Other with beige walls, laminate floors, a corner fireplace, a plaster fireplace surround, a wall-mounted tv, brown floor, recessed and wallpaper.
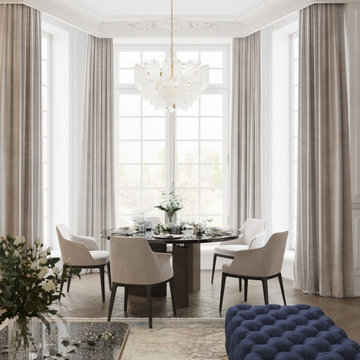
Over dining area we have placed the elegance chandelier, it dilutes the rigor and geometric interior.
Inspiration for a large modern formal enclosed living room in London with white walls, ceramic floors, a standard fireplace, a plaster fireplace surround, no tv and recessed.
Inspiration for a large modern formal enclosed living room in London with white walls, ceramic floors, a standard fireplace, a plaster fireplace surround, no tv and recessed.
Living Design Ideas with a Plaster Fireplace Surround and Recessed
4



